167 Headley Lane, Warsaw, VA 22572
Local realty services provided by:Better Homes and Gardens Real Estate Base Camp
167 Headley Lane,Warsaw, VA 22572
$650,000
- 2 Beds
- 3 Baths
- 1,668 sq. ft.
- Single family
- Pending
Listed by: melissa l. bradley, robbie booth
Office: shore realty, inc.
MLS#:2531359
Source:RV
Price summary
- Price:$650,000
- Price per sq. ft.:$389.69
About this home
Welcome to your desirable waterfront lifestyle on the beautiful Rappahannock River. This charming two-bedroom, two-and-a-half-bath home offers a flexible, open-concept layout with wood flooring, a cozy gas log fireplace in the living area,9 ft ceilings, crown molding and a kitchen designed to inspire your inner chef—with granite countertops, stainless steel appliances & propane cooking. The spacious primary bedroom (w/ heated floors) is conveniently located on the main floor and features a luxurious ensuite bathroom, complete with a soaking tub, double vanity, and separate shower—perfect for winding down after a day on the water. Upstairs, a large open area awaits your creativity. With ample space and its own full bathroom plus walk-in closet this area could easily be converted into 2 or even 3 separate bedrooms, a spacious guest suite, or a hobby zone. Step outside and you're greeted with everything a riverfront escape should have: a private sand beach, bulkheaded shoreline, your very own pier with boat lift, a waterside deck ideal for entertaining or just savoring the views and a storage shed big enough to hold all your weekend gear. A brand-new 3-Bedroom septic system and Encapsulated crawl space adds peace of mind to the list of perks. Includes the parcel across the street with potential for a future garage. Whether you're looking for a full-time residence, a weekend getaway, or a vacation rental opportunity, this low-maintenance home checks every box. Don't miss the chance to make your waterfront dreams a reality.
Contact an agent
Home facts
- Year built:2010
- Listing ID #:2531359
- Added:94 day(s) ago
- Updated:February 15, 2026 at 08:27 AM
Rooms and interior
- Bedrooms:2
- Total bathrooms:3
- Full bathrooms:2
- Half bathrooms:1
- Living area:1,668 sq. ft.
Heating and cooling
- Cooling:Central Air, Electric
- Heating:Electric, Heat Pump
Structure and exterior
- Roof:Composition
- Year built:2010
- Building area:1,668 sq. ft.
- Lot area:0.66 Acres
Schools
- High school:Rappahannock
- Middle school:Richmond County
- Elementary school:Richmond County
Utilities
- Water:Well
- Sewer:Engineered Septic
Finances and disclosures
- Price:$650,000
- Price per sq. ft.:$389.69
- Tax amount:$2,553 (2024)
New listings near 167 Headley Lane
- New
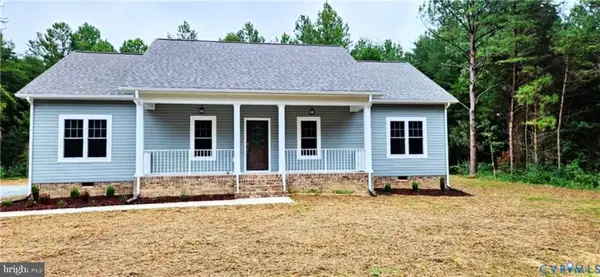 $357,700Active3 beds 2 baths1,620 sq. ft.
$357,700Active3 beds 2 baths1,620 sq. ft.630 Lake View Ter, WARSAW, VA 22572
MLS# VARV2000584Listed by: REAL BROKER, LLC - New
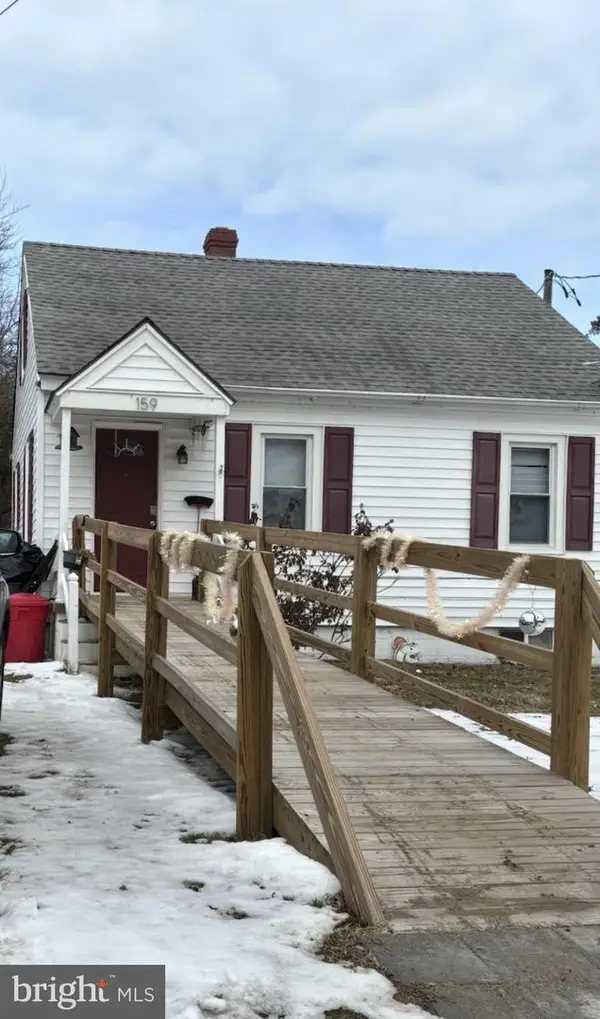 $199,900Active3 beds 2 baths1,200 sq. ft.
$199,900Active3 beds 2 baths1,200 sq. ft.159 Belle Ville Ln, WARSAW, VA 22572
MLS# VARV2000596Listed by: SAMSON PROPERTIES - New
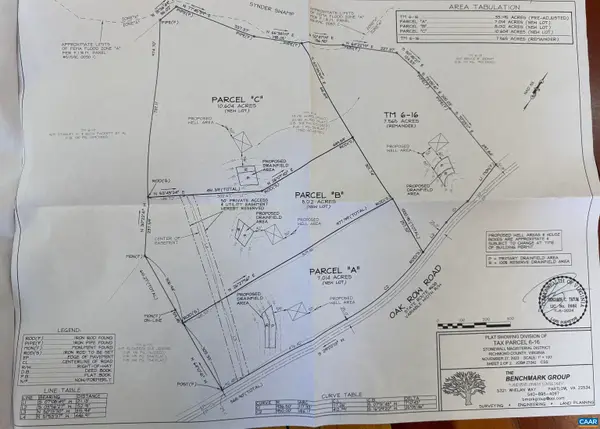 $229,000Active33.13 Acres
$229,000Active33.13 Acres0 Oak Row Rd, Warsaw, VA 22572
MLS# 673079Listed by: COWAN REALTY 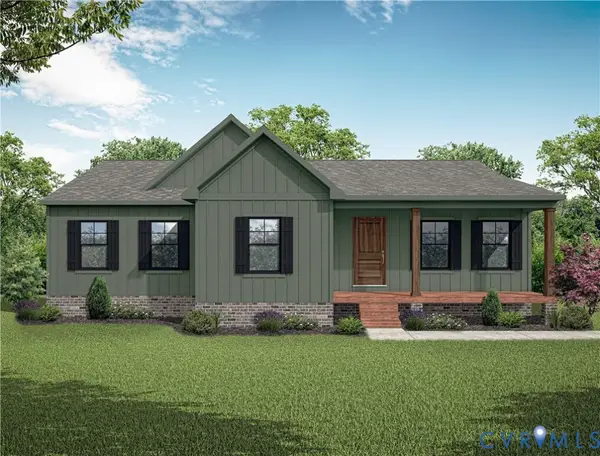 $335,899Active3 beds 2 baths1,512 sq. ft.
$335,899Active3 beds 2 baths1,512 sq. ft.TBD Lake View (lot 53) Terrace, Warsaw, VA 22572
MLS# 2601578Listed by: HOMETOWN REALTY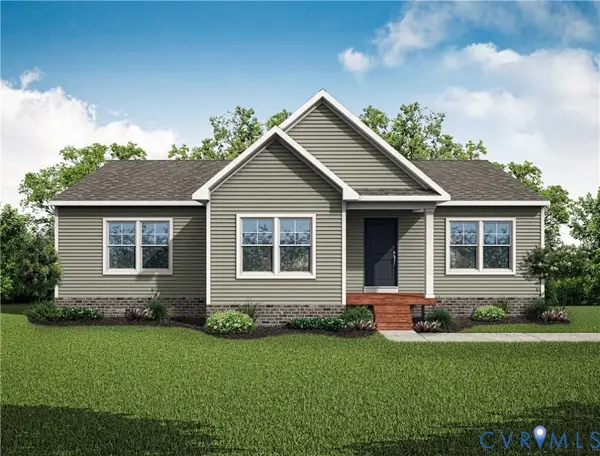 $316,470Active3 beds 2 baths1,512 sq. ft.
$316,470Active3 beds 2 baths1,512 sq. ft.TBD Woodland Heights (lot 1) Road, Warsaw, VA 22572
MLS# 2601579Listed by: HOMETOWN REALTY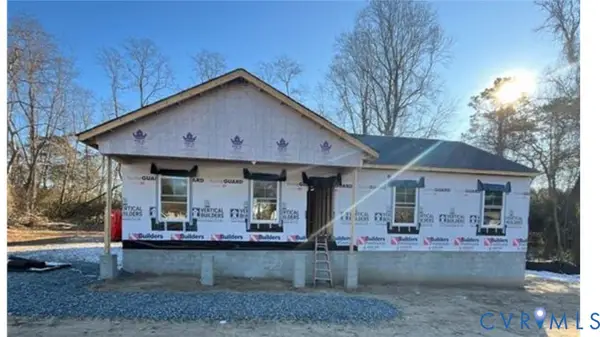 $299,949Pending3 beds 2 baths1,196 sq. ft.
$299,949Pending3 beds 2 baths1,196 sq. ft.95 Woodland Heights (lot 2) Road, Warsaw, VA 22572
MLS# 2601580Listed by: HOMETOWN REALTY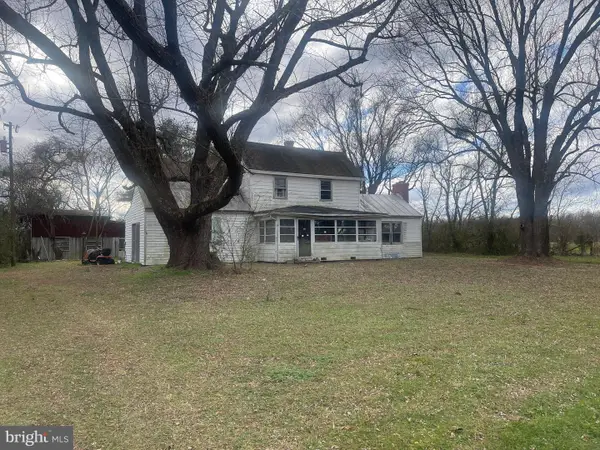 $83,170Pending2 beds 1 baths1,882 sq. ft.
$83,170Pending2 beds 1 baths1,882 sq. ft.1929 Rich Neck Rd, WARSAW, VA 22572
MLS# VARV2000588Listed by: EXIT MID-RIVERS REALTY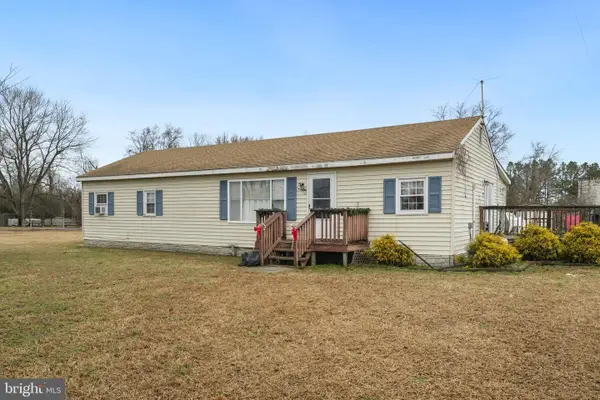 $175,000Active3 beds 2 baths1,776 sq. ft.
$175,000Active3 beds 2 baths1,776 sq. ft.335 Bells Dr, WARSAW, VA 22572
MLS# VARV2000586Listed by: AC REALTY GROUP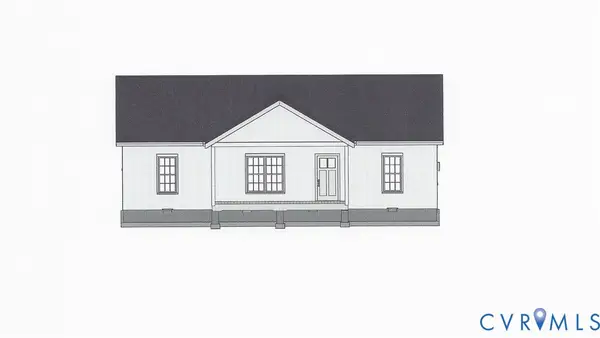 $334,950Active3 beds 2 baths1,288 sq. ft.
$334,950Active3 beds 2 baths1,288 sq. ft.319-B Beulah Lane, Warsaw, VA 22572
MLS# 2533600Listed by: REAL BROKER LLC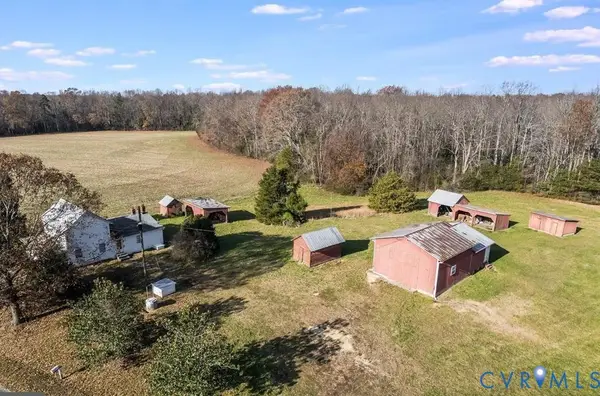 $315,000Active35.84 Acres
$315,000Active35.84 Acres00 Pea Ridge Lane, Warsaw, VA 22572
MLS# 2530093Listed by: LINQ REALTY LLC

