Tbd Millstone Way #lot 20, Warsaw, VA 22572
Local realty services provided by:Better Homes and Gardens Real Estate Valley Partners
Tbd Millstone Way #lot 20,Warsaw, VA 22572
$396,350
- 3 Beds
- 2 Baths
- 1,624 sq. ft.
- Single family
- Pending
Listed by: kim wright sebrell
Office: keller williams richmond west
MLS#:VARV2000402
Source:BRIGHTMLS
Price summary
- Price:$396,350
- Price per sq. ft.:$244.06
- Monthly HOA dues:$33.33
About this home
This is a to-be built home, lot is cleared, 4-5 month build time. Contact the site agent for the timeline and details. Welcome to the tranquility of lakeside FIRST-FLOOR living on a sprawling 5.7-acre homesite nestled along the shores of Garland Lake. The charming Harper III floorplan by Vertical Builders offers 1,624 sq ft of thoughtfully designed living space featuring 3 bedrooms and 2 full baths. Stepping into the home from the covered porch you’ll find a spacious family room. The well-appointed kitchen offers an island, a pantry, and an adjoining dining area. The first-floor primary suite offers a walk-in closet and an ensuite bath with a linen closet. Bedrooms 2 and 3, both with walk-in closets, share a full hall bath with a tub/shower combo. The exterior offers a covered front porch and and a rear screened deck perfect for entertaining. This gorgeous community is designed to cater to your desires for a serene and enjoyable lifestyle. Whether you’re a fishing enthusiast, enjoy kayaking, or simply love to relax by the water, Garland Lake provides the perfect setting for you to make the most of your days.
Contact an agent
Home facts
- Year built:2024
- Listing ID #:VARV2000402
- Added:503 day(s) ago
- Updated:October 22, 2025 at 07:31 AM
Rooms and interior
- Bedrooms:3
- Total bathrooms:2
- Full bathrooms:2
- Living area:1,624 sq. ft.
Heating and cooling
- Cooling:Central A/C
- Heating:Electric, Heat Pump(s)
Structure and exterior
- Roof:Architectural Shingle
- Year built:2024
- Building area:1,624 sq. ft.
- Lot area:5.7 Acres
Schools
- High school:RAPPAHANNOCK
- Middle school:RICHMOND COUNTY
- Elementary school:RICHMOND COUNTY
Utilities
- Water:Well
- Sewer:On Site Septic
Finances and disclosures
- Price:$396,350
- Price per sq. ft.:$244.06
- Tax amount:$473 (2023)
New listings near Tbd Millstone Way #lot 20
- New
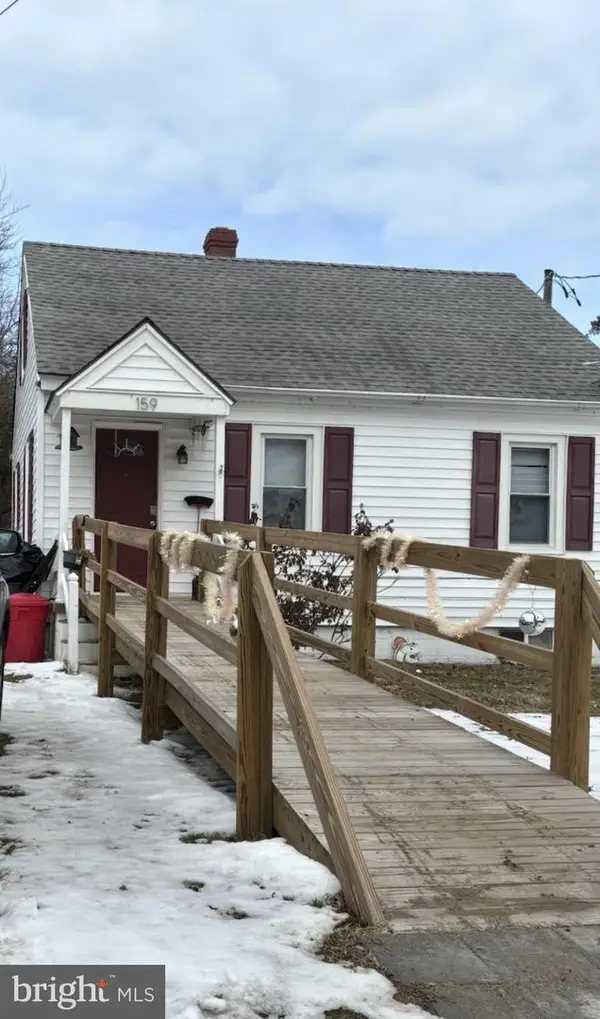 $199,900Active3 beds 2 baths1,200 sq. ft.
$199,900Active3 beds 2 baths1,200 sq. ft.159 Belle Ville Ln, WARSAW, VA 22572
MLS# VARV2000596Listed by: SAMSON PROPERTIES - New
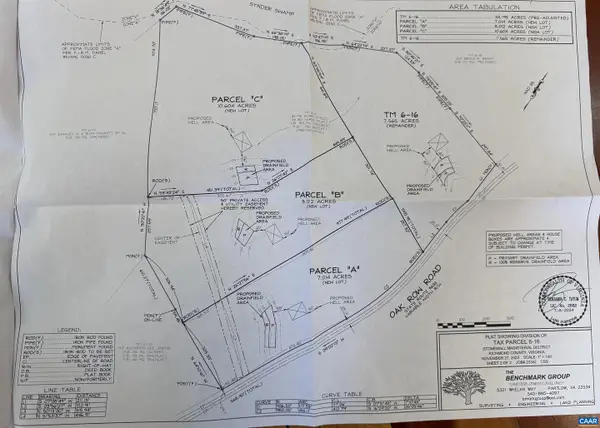 $229,000Active33.13 Acres
$229,000Active33.13 Acres0 Oak Row Rd, WARSAW, VA 22572
MLS# 673079Listed by: COWAN REALTY 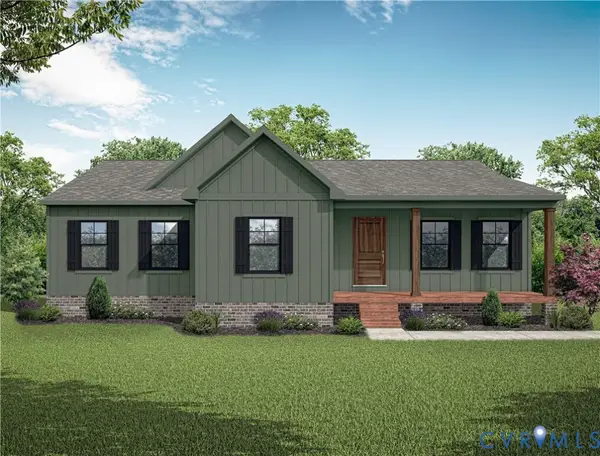 $335,899Active3 beds 2 baths1,512 sq. ft.
$335,899Active3 beds 2 baths1,512 sq. ft.TBD Lake View (lot 53) Terrace, Warsaw, VA 22572
MLS# 2601578Listed by: HOMETOWN REALTY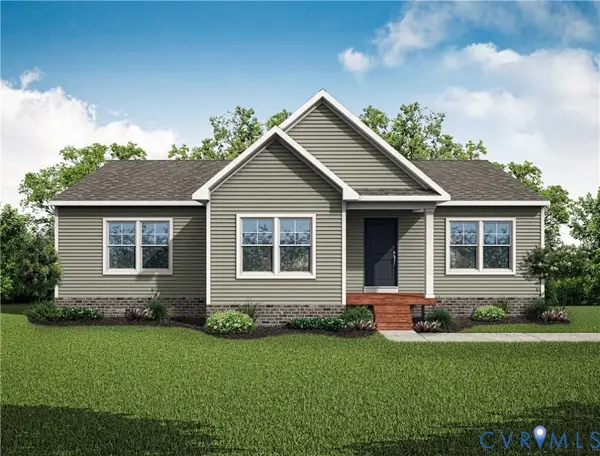 $316,470Active3 beds 2 baths1,512 sq. ft.
$316,470Active3 beds 2 baths1,512 sq. ft.TBD Woodland Heights (lot 1) Road, Warsaw, VA 22572
MLS# 2601579Listed by: HOMETOWN REALTY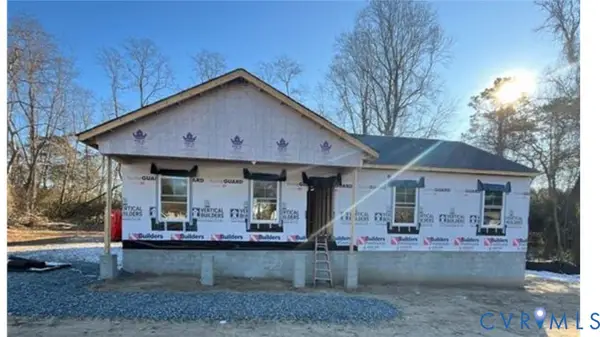 $299,949Pending3 beds 2 baths1,196 sq. ft.
$299,949Pending3 beds 2 baths1,196 sq. ft.95 Woodland Heights (lot 2) Road, Warsaw, VA 22572
MLS# 2601580Listed by: HOMETOWN REALTY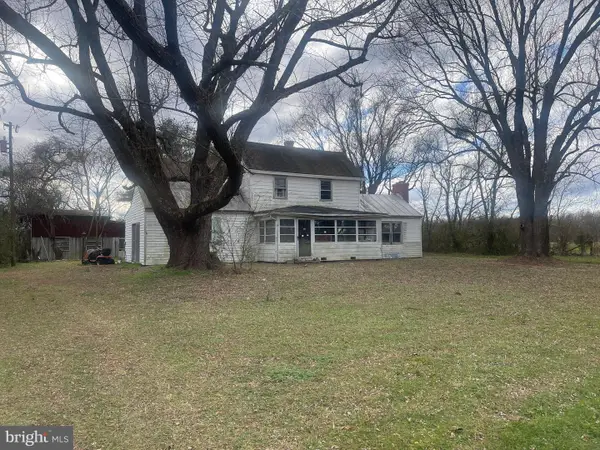 $83,170Pending2 beds 1 baths1,882 sq. ft.
$83,170Pending2 beds 1 baths1,882 sq. ft.1929 Rich Neck Rd, WARSAW, VA 22572
MLS# VARV2000588Listed by: EXIT MID-RIVERS REALTY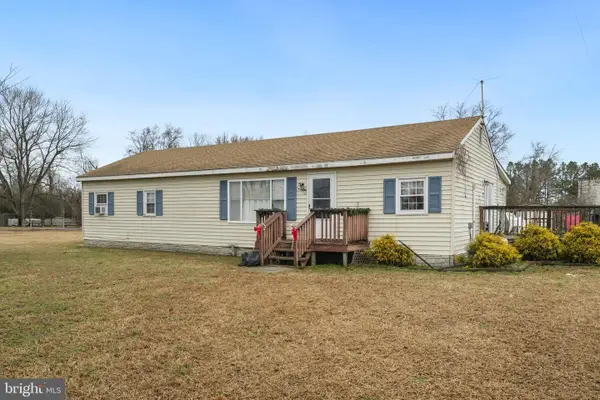 $175,000Active3 beds 2 baths1,776 sq. ft.
$175,000Active3 beds 2 baths1,776 sq. ft.335 Bells Dr, WARSAW, VA 22572
MLS# VARV2000586Listed by: AC REALTY GROUP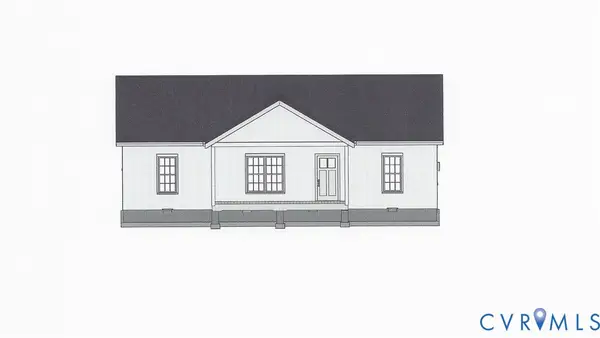 $334,950Active3 beds 2 baths1,288 sq. ft.
$334,950Active3 beds 2 baths1,288 sq. ft.319-B Beulah Lane, Warsaw, VA 22572
MLS# 2533600Listed by: REAL BROKER LLC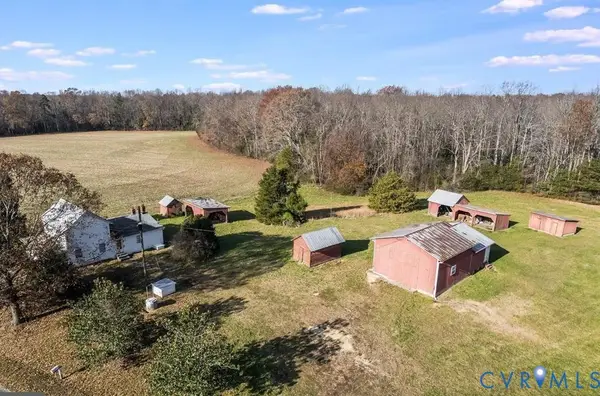 $315,000Active35.84 Acres
$315,000Active35.84 Acres00 Pea Ridge Lane, Warsaw, VA 22572
MLS# 2530093Listed by: LINQ REALTY LLC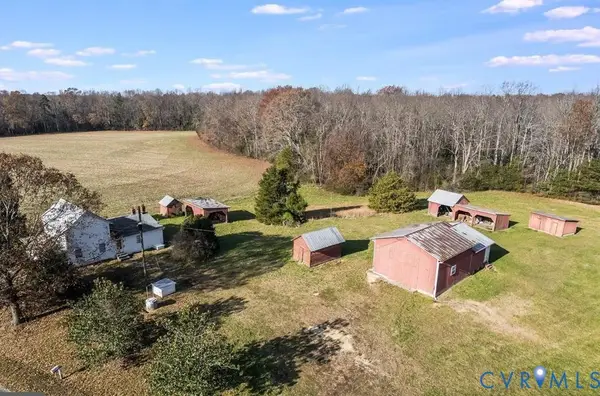 $159,900Pending2 beds 1 baths1,300 sq. ft.
$159,900Pending2 beds 1 baths1,300 sq. ft.430 Pea Ridge Lane, Warsaw, VA 22572
MLS# 2533177Listed by: LINQ REALTY LLC

