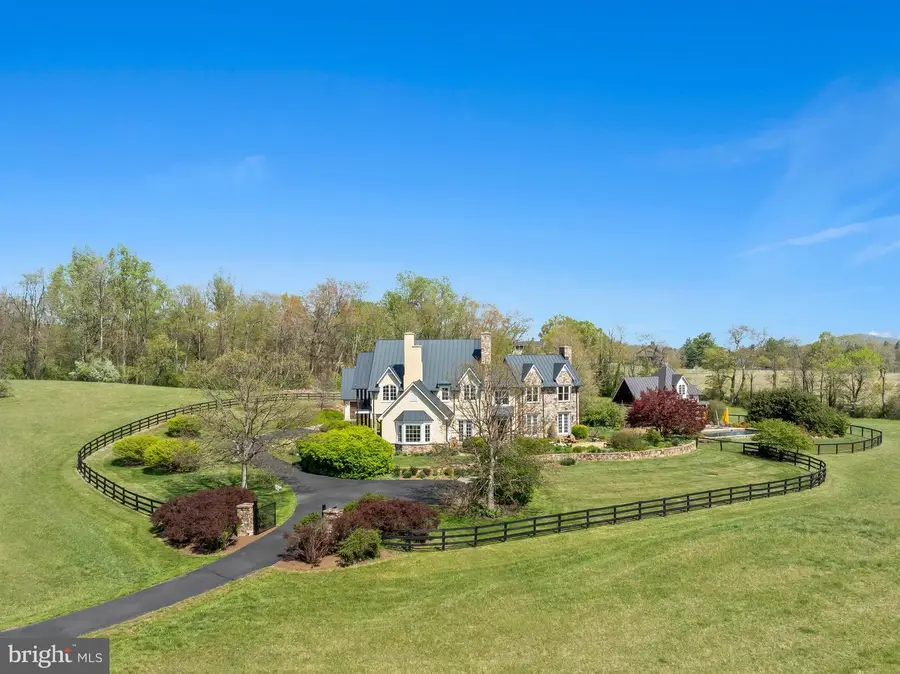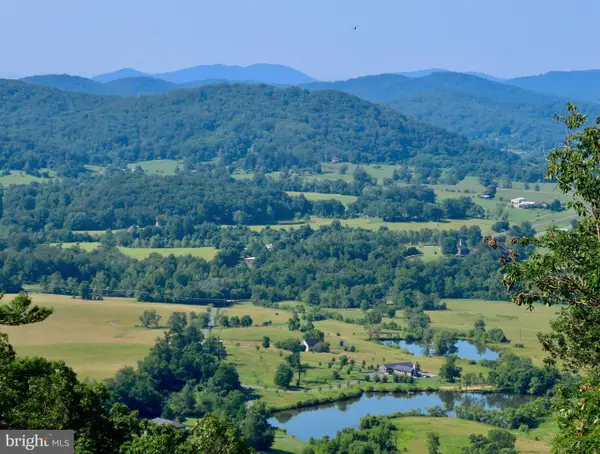315 Piedmont Ave, WASHINGTON, VA 22747
Local realty services provided by:Better Homes and Gardens Real Estate Capital Area



315 Piedmont Ave,WASHINGTON, VA 22747
$2,900,000
- 4 Beds
- 4 Baths
- 5,087 sq. ft.
- Single family
- Pending
Listed by:laura farrell
Office:ttr sotheby's international realty
MLS#:VARP2001970
Source:BRIGHTMLS
Price summary
- Price:$2,900,000
- Price per sq. ft.:$570.08
About this home
Stillpoint Farm is an incredible offering on 21 acres with a beautiful, well-constructed stone and stucco residence, guest house, pool, detached garage, extensive gardens, and sweeping views of your own privacy and serenity. Just minutes outside of Little Washington, enjoy blue ridge mountain vistas from every direction. Built in 2002, the construction and details are of high-quality with a thoughtfully designed floorplan. The chef’s kitchen includes Wolf & Subzero appliances, custom cherry cabinets, granite counters, a large center island with sink, and is open to a charming dining area and fireplace. There is a butler's pantry/mudroom off the kitchen with rear access from the garage. The kitchen is open to a two-story living room with its 24-foot ceilings and stately wall-to-ceiling wood-burning fireplace. The main level includes a convenient en-suite bedroom. The primary suite is tastefully designed with views from all windows, a balcony, large walk-in closets, and a luxurious bathroom & soaking tub. The upper level has a cozy open sitting area ideal for a variety of uses and an additional en-suite bedroom that also has access to the balcony. The lower level has a large work-out area, a climate control wine room, and a movie theater. The gunite, saltwater pool is well positioned in between the gardens and guest house. The guest house features a pocket kitchenette, a stone shower, and loft upper-level bedroom. French doors open to a bluestone terrace, an outdoor kitchen, large built-in Viking grill, covered dining, and fire pit.
In addition to the famed Inn, Little Washington has several other cafes and galleries. Thornton Gap and Shenandoah National Park are within 20 minutes. High speed comcast internet installed. Property includes 2 parcels, the 1 acre lot is buildable with access to Piedmont Avenue.
Contact an agent
Home facts
- Year built:2002
- Listing Id #:VARP2001970
- Added:743 day(s) ago
- Updated:August 17, 2025 at 07:24 AM
Rooms and interior
- Bedrooms:4
- Total bathrooms:4
- Full bathrooms:4
- Living area:5,087 sq. ft.
Heating and cooling
- Cooling:Ceiling Fan(s), Central A/C, Heat Pump(s)
- Heating:Electric, Heat Pump(s)
Structure and exterior
- Roof:Metal
- Year built:2002
- Building area:5,087 sq. ft.
- Lot area:21.03 Acres
Schools
- High school:RAPPAHANNOCK COUNTY
- Middle school:RAPPAHANNOCK COUNTY
- Elementary school:RAPPAHANNOCK COUNTY
Utilities
- Water:Well
- Sewer:On Site Septic
Finances and disclosures
- Price:$2,900,000
- Price per sq. ft.:$570.08
- Tax amount:$8,456 (2022)
New listings near 315 Piedmont Ave
- New
 $1,695,000Active3 beds 4 baths3,795 sq. ft.
$1,695,000Active3 beds 4 baths3,795 sq. ft.210 Grand View Rd, WASHINGTON, VA 22747
MLS# VARP2002226Listed by: CHERI WOODARD REALTY - New
 $659,000Active3 beds 2 baths2,480 sq. ft.
$659,000Active3 beds 2 baths2,480 sq. ft.12720 Lee Hwy, WASHINGTON, VA 22747
MLS# VARP2002222Listed by: KELLER WILLIAMS REALTY  $900,000Pending4 beds 2 baths2,304 sq. ft.
$900,000Pending4 beds 2 baths2,304 sq. ft.80 Glendalough Ln, WASHINGTON, VA 22747
MLS# VARP2002214Listed by: CHERI WOODARD REALTY $499,000Active3 beds 2 baths1,098 sq. ft.
$499,000Active3 beds 2 baths1,098 sq. ft.61 Mount Marshall Rd, WASHINGTON, VA 22747
MLS# VARP2002182Listed by: SAMSON PROPERTIES $249,000Active3 beds 1 baths1,116 sq. ft.
$249,000Active3 beds 1 baths1,116 sq. ft.199 Keyser Run Rd, WASHINGTON, VA 22747
MLS# VARP2002146Listed by: CASTLE REAL ESTATE $2,300,000Active4 beds 3 baths3,054 sq. ft.
$2,300,000Active4 beds 3 baths3,054 sq. ft.92 Schoolhouse Rd, WASHINGTON, VA 22747
MLS# VARP2002056Listed by: WASHINGTON INTERNATIONAL SERVICE EXECUTIVES, LLC $2,300,000Active4 beds 3 baths3,054 sq. ft.
$2,300,000Active4 beds 3 baths3,054 sq. ft.92 Schoolhouse Rd, WASHINGTON, VA 22747
MLS# VARP2002054Listed by: WASHINGTON INTERNATIONAL SERVICE EXECUTIVES, LLC $2,250,000Active4 beds 5 baths5,668 sq. ft.
$2,250,000Active4 beds 5 baths5,668 sq. ft.474 Gid Brown Hollow Rd, WASHINGTON, VA 22747
MLS# VARP2002050Listed by: CHERI WOODARD REALTY $695,000Active52.47 Acres
$695,000Active52.47 AcresRediviva Ln, WASHINGTON, VA 22747
MLS# VARP2002034Listed by: KOHLER REALTORS, LLC
