15019 Lynnford Ct, WATERFORD, VA 20197
Local realty services provided by:Better Homes and Gardens Real Estate Capital Area

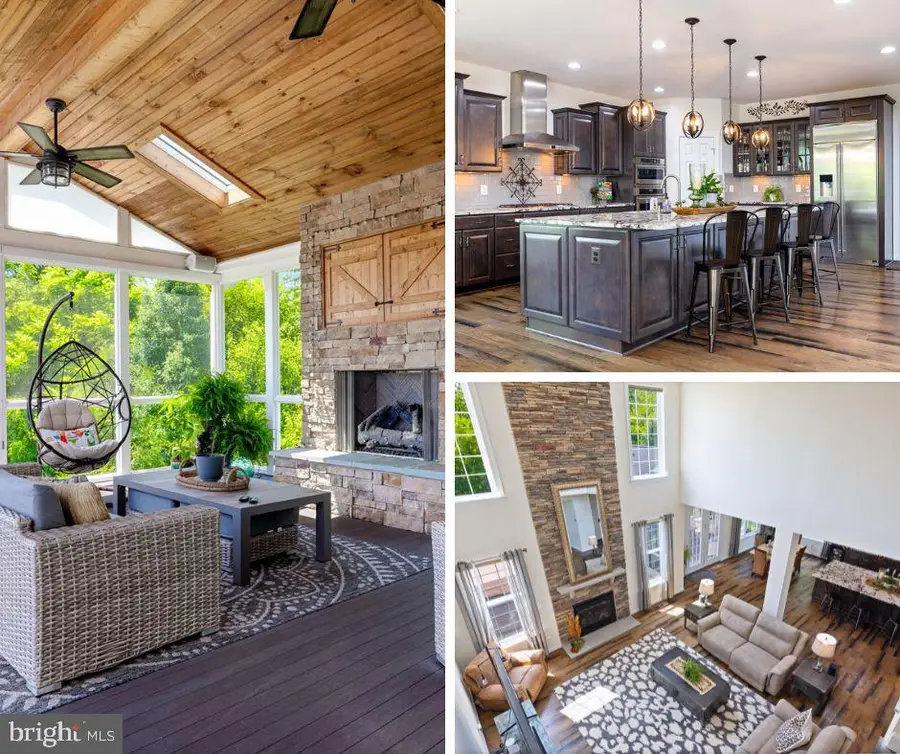
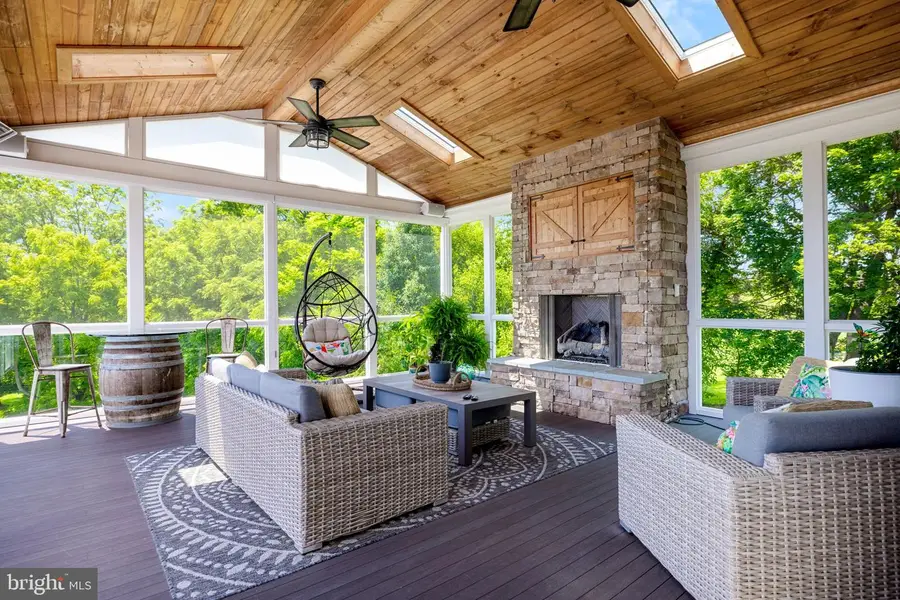
Listed by:geri l deane
Office:hunt country sotheby's international realty
MLS#:VALO2100000
Source:BRIGHTMLS
Price summary
- Price:$1,374,900
- Price per sq. ft.:$327.9
- Monthly HOA dues:$143
About this home
Check out the Property Tour - It has all the info you need about this wonderful property.
Step into timeless elegance at 15019 Lynnford Ct., where luxury and lifestyle converge on 2.14 beautifully sited acres in the heart of Loudoun County. Now that the 4th of July festivities have passed, it's the perfect moment to tour this impeccably maintained home, which combines timeless design with modern amenities and over $200K in upgrades when purchased.
Elevated Interiors & Thoughtful Design
This stately home offers 4 spacious bedrooms and 4.5 well-appointed baths, welcoming you with a refined model-home feel the moment you step inside. Rich hardwood flooring flows throughout the main level, setting the stage for light-filled spaces and effortless flow.
A highlight of the home is the Great Morning Room Expansion, adding dramatic volume and function to the open-concept layout—ideal for both daily living and entertaining.
The gourmet kitchen is the heart of the home, anchored by a show stopping 10.5-foot island, high-end stainless appliances, custom cabinetry, and abundant counter space. Whether hosting holiday gatherings or enjoying a quiet breakfast, this space delivers versatility and style.
The finished lower level adds even more room to play, entertain, or relax, with space for a game room, home theater, or guest suite.
Exceptional Outdoor Living ($98K Investment)
Designed to impress in every season, the outdoor living experience is an extension of the home’s luxurious lifestyle. The screened porch features:
AZEK composite tongue and groove flooring
Ceiling fans, built-in heaters, outdoor speakers
Stone fireplace with a hidden TV
Custom blinds for year-round comfort
Step onto the adjacent AZEK composite deck and enjoy your private Healthy Living Hot Tub Lounger, or gather around the custom fire pit under the stars—perfect for crisp evenings and casual entertaining. There is even room for a pool in the backyard!
A gracious front porch completes the outdoor package, offering the perfect place for morning coffee or quiet evening moments.
Prime Loudoun County Setting
Located just minutes from the amenities that make Loudoun County so sought-after, including top-rated schools, scenic parks and trails, award-winning wineries, equestrian facilities, shopping, dining, and commuter access.
Despite its tranquil, private setting, 15019 Lynnford Ct. offers the rare balance of retreat-style living with convenient access to everything you need.
This is more than a home—it’s a lifestyle, thoughtfully designed for those who appreciate quality, comfort, and elegance. Tour today and discover why this exceptional property is ready to be your next chapter.
Contact an agent
Home facts
- Year built:2017
- Listing Id #:VALO2100000
- Added:57 day(s) ago
- Updated:August 16, 2025 at 07:27 AM
Rooms and interior
- Bedrooms:4
- Total bathrooms:5
- Full bathrooms:4
- Half bathrooms:1
- Living area:4,193 sq. ft.
Heating and cooling
- Cooling:Ceiling Fan(s), Central A/C, Heat Pump(s), Programmable Thermostat, Zoned
- Heating:Central, Electric, Heat Pump - Gas BackUp, Programmable Thermostat, Propane - Leased, Zoned
Structure and exterior
- Roof:Architectural Shingle, Metal
- Year built:2017
- Building area:4,193 sq. ft.
- Lot area:2.14 Acres
Schools
- High school:WOODGROVE
- Middle school:HARMONY
- Elementary school:KENNETH W. CULBERT
Utilities
- Water:Well
- Sewer:Gravity Sept Fld
Finances and disclosures
- Price:$1,374,900
- Price per sq. ft.:$327.9
- Tax amount:$9,219 (2025)
New listings near 15019 Lynnford Ct
- New
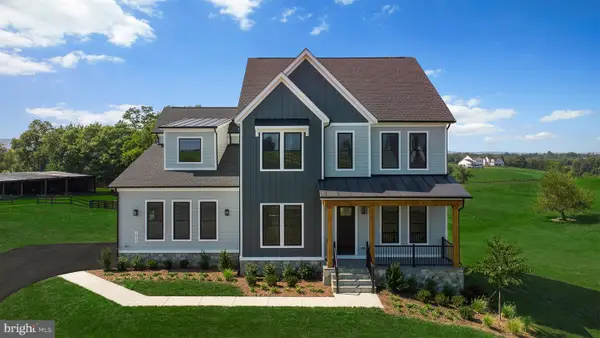 $1,438,335Active4 beds 5 baths4,868 sq. ft.
$1,438,335Active4 beds 5 baths4,868 sq. ft.14735 Huber Pl, WATERFORD, VA 20197
MLS# VALO2104738Listed by: PEARSON SMITH REALTY, LLC - New
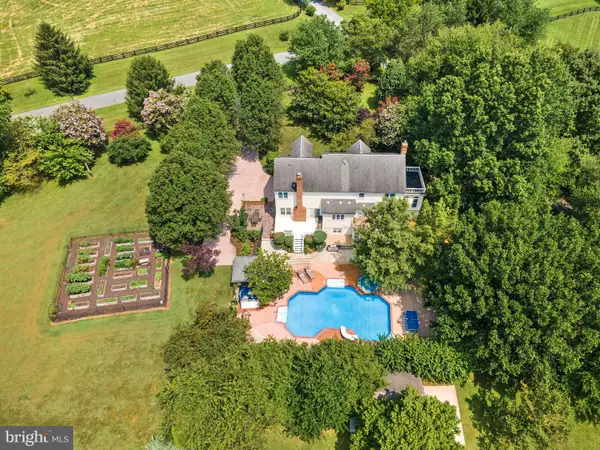 $1,449,000Active5 beds 4 baths4,481 sq. ft.
$1,449,000Active5 beds 4 baths4,481 sq. ft.15700 Trapshire Ct, WATERFORD, VA 20197
MLS# VALO2104380Listed by: COLDWELL BANKER REALTY 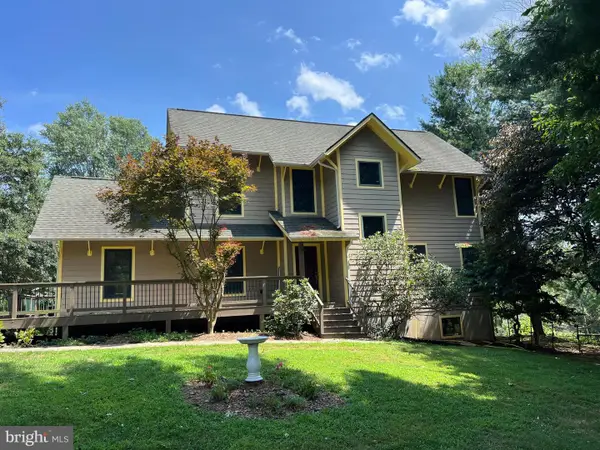 $875,000Pending4 beds 4 baths2,822 sq. ft.
$875,000Pending4 beds 4 baths2,822 sq. ft.38830 Old Wheatland Rd, WATERFORD, VA 20197
MLS# VALO2102666Listed by: REAL BROKER, LLC- Open Sat, 12 to 3pm
 $1,450,000Active5 beds 4 baths4,168 sq. ft.
$1,450,000Active5 beds 4 baths4,168 sq. ft.15061 Lynnford Ct, WATERFORD, VA 20197
MLS# VALO2103560Listed by: KELLER WILLIAMS REALTY - Open Sun, 2 to 4pm
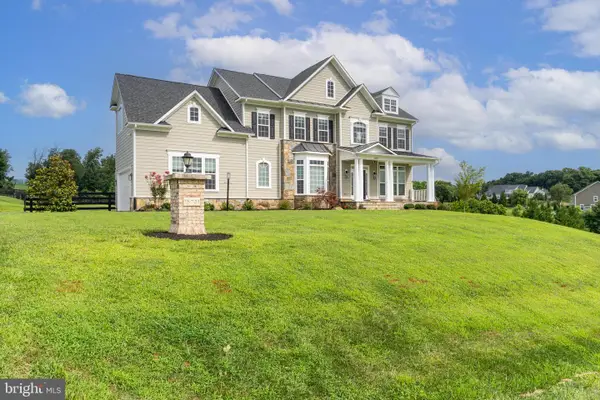 $1,450,000Active4 beds 5 baths4,836 sq. ft.
$1,450,000Active4 beds 5 baths4,836 sq. ft.15731 Elsie Virginia Pl, WATERFORD, VA 20197
MLS# VALO2102428Listed by: DOUGLAS ELLIMAN OF METRO DC, LLC - Open Sun, 1 to 3pm
 $1,599,000Active5 beds 5 baths5,081 sq. ft.
$1,599,000Active5 beds 5 baths5,081 sq. ft.14707 Farmall Ct, WATERFORD, VA 20197
MLS# VALO2101600Listed by: KELLER WILLIAMS REALTY  $2,250,000Pending5 beds 5 baths7,791 sq. ft.
$2,250,000Pending5 beds 5 baths7,791 sq. ft.15054 Omega Ct, WATERFORD, VA 20197
MLS# VALO2101106Listed by: CORCORAN MCENEARNEY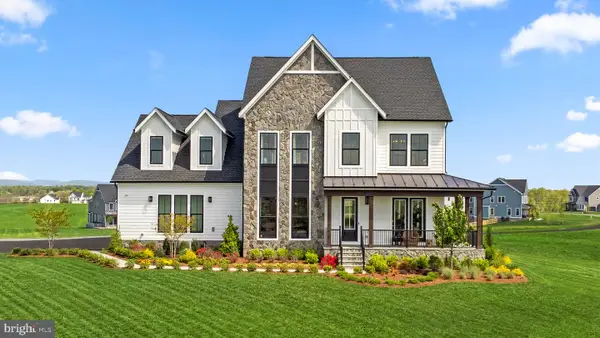 $1,999,990Pending6 beds 6 baths6,514 sq. ft.
$1,999,990Pending6 beds 6 baths6,514 sq. ft.38875 Silver King Cir, WATERFORD, VA 20197
MLS# VALO2100784Listed by: PEARSON SMITH REALTY, LLC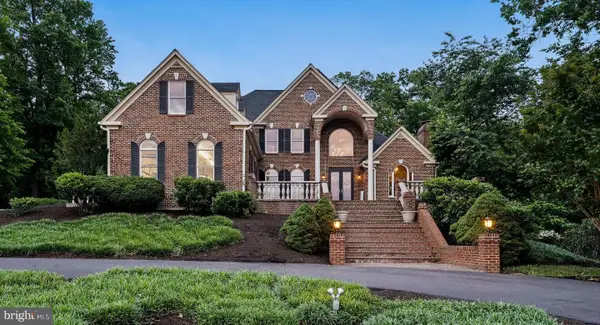 $2,400,000Active5 beds 5 baths6,446 sq. ft.
$2,400,000Active5 beds 5 baths6,446 sq. ft.15264 Loyalty Rd, WATERFORD, VA 20197
MLS# VALO2097326Listed by: KELLER WILLIAMS REALTY

