38906 Rumely Way, Waterford, VA 20197
Local realty services provided by:Better Homes and Gardens Real Estate Valley Partners
38906 Rumely Way,Waterford, VA 20197
$1,899,000
- 6 Beds
- 6 Baths
- 6,534 sq. ft.
- Single family
- Pending
Listed by: tara price
Office: long & foster real estate, inc.
MLS#:VALO2106304
Source:BRIGHTMLS
Price summary
- Price:$1,899,000
- Price per sq. ft.:$290.63
- Monthly HOA dues:$95
About this home
Begin the new year in a new home! Newly built in 2024 with updates galore. Welcome to 38906 Rumely Way, a stunning Van Metre Timberneck III model situated on 3.35 picturesque acres in the highly desirable community of Waterford, VA. This beautifully crafted estate offers over 6,500 square feet of luxurious living space, featuring 6 bedrooms, 5.5 bathrooms, and an impressive 5-car garage with 3 attached and 2 detached spaces. Designed for both elegance and functionality, this home showcases high-end finishes, smart home features, and thoughtful improvements throughout.
At the heart of the home is a large upgraded gourmet kitchen, complete with quartz countertops, double islands, Cafe appliances, a butler’s pantry/mudroom with additional counter space and storage, and a large walk-in pantry. The perfect kitchen for entertaining and everyday living. The open-concept floor plan flows seamlessly into expansive living and dining areas adorned with luxury vinyl plank flooring, designer light fixtures, plantation shutters, and detailed custom trim work. Upstairs, you’ll find five spacious bedrooms and 4 full bathrooms, including a luxurious primary suite with marble tile in the bathroom, upgraded shower features, and a fully customized walk-in closet with designer paint and trim. A convenient and spacious laundry room completes the upper level.
The finished basement offers a sixth bedroom, a full bath, and extensive custom trim work, making it ideal for a guest suite, home theater, gym, or additional living space. Walk-up access leads to a fully fenced backyard, enhanced by a four-board fence and a professionally installed French drain system. A spacious deck offers the perfect place to relax or entertain, with ample room remaining for a future patio or pool.
Additional upgrades include built-in speakers, smart home technology, a security system with cameras, custom barn doors on the third floor, and enhanced trim work in the stairwell, hallways, and primary suite. Designer lighting in the kitchen, foyer, and primary bathroom further elevates the home’s sophisticated style. This exceptional property is truly move-in ready and offers the perfect blend of luxury and modern convenience in one of western Loudoun County’s most beautiful areas!
Contact an agent
Home facts
- Year built:2024
- Listing ID #:VALO2106304
- Added:160 day(s) ago
- Updated:February 11, 2026 at 08:32 AM
Rooms and interior
- Bedrooms:6
- Total bathrooms:6
- Full bathrooms:5
- Half bathrooms:1
- Living area:6,534 sq. ft.
Heating and cooling
- Cooling:Central A/C
- Heating:Central, Heat Pump(s), Propane - Leased
Structure and exterior
- Roof:Architectural Shingle
- Year built:2024
- Building area:6,534 sq. ft.
- Lot area:3.35 Acres
Schools
- High school:WOODGROVE
- Middle school:HARMONY
- Elementary school:KENNETH W. CULBERT
Utilities
- Water:Well
- Sewer:Private Septic Tank
Finances and disclosures
- Price:$1,899,000
- Price per sq. ft.:$290.63
- Tax amount:$12,991 (2025)
New listings near 38906 Rumely Way
- Coming Soon
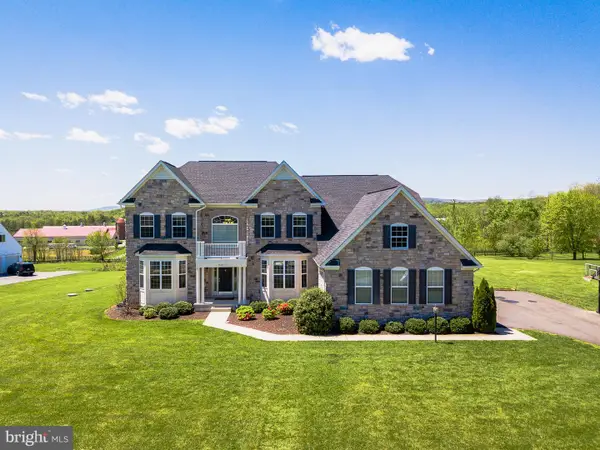 $1,399,900Coming Soon5 beds 6 baths
$1,399,900Coming Soon5 beds 6 baths15117 Grace Pl, WATERFORD, VA 20197
MLS# VALO2115282Listed by: CORCORAN MCENEARNEY 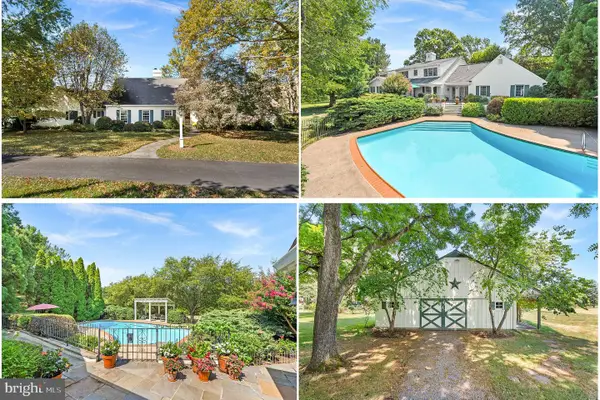 $2,050,000Pending3 beds 5 baths4,144 sq. ft.
$2,050,000Pending3 beds 5 baths4,144 sq. ft.16309 Hamilton Station Rd, WATERFORD, VA 20197
MLS# VALO2113880Listed by: PEARSON SMITH REALTY, LLC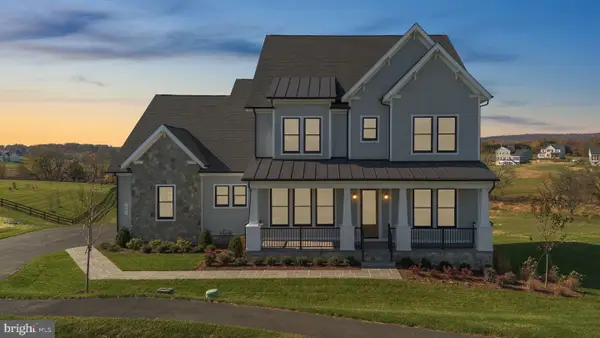 $1,699,990Pending5 beds 5 baths4,789 sq. ft.
$1,699,990Pending5 beds 5 baths4,789 sq. ft.14611 Huber Pl, WATERFORD, VA 20197
MLS# VALO2113186Listed by: CORCORAN MCENEARNEY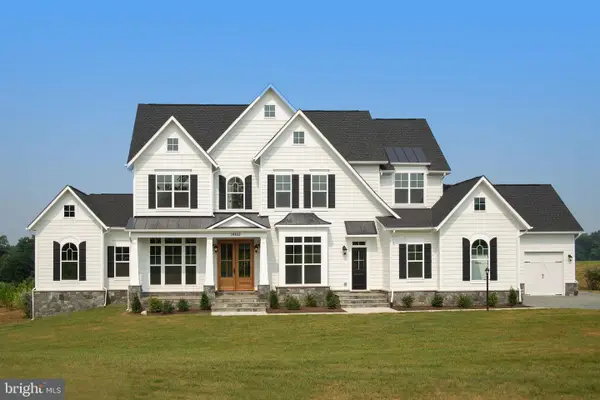 $1,495,000Active4 beds 4 baths3,850 sq. ft.
$1,495,000Active4 beds 4 baths3,850 sq. ft.Audrey Jean Drive, WATERFORD, VA 20197
MLS# VALO2113782Listed by: PEARSON SMITH REALTY, LLC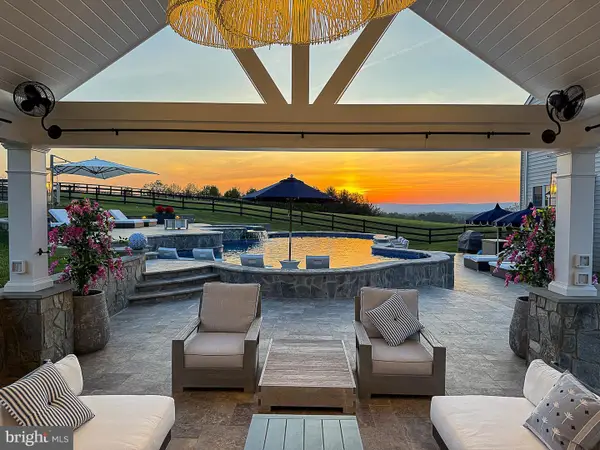 $2,095,000Pending5 beds 6 baths5,478 sq. ft.
$2,095,000Pending5 beds 6 baths5,478 sq. ft.15097 Barlow Dr, WATERFORD, VA 20197
MLS# VALO2111134Listed by: COMPASS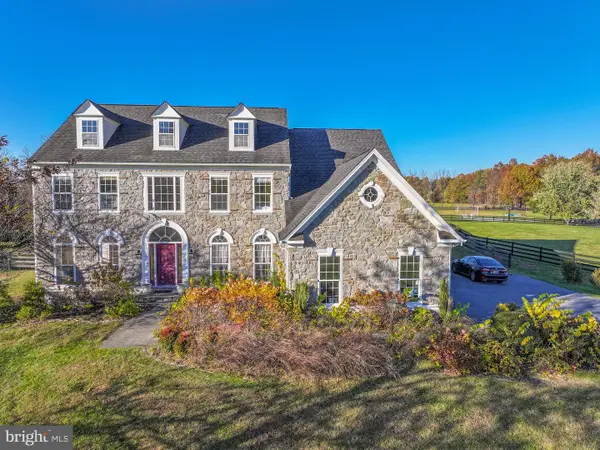 $975,000Active4 beds 5 baths4,626 sq. ft.
$975,000Active4 beds 5 baths4,626 sq. ft.38790 Boca Ct, WATERFORD, VA 20197
MLS# VALO2110626Listed by: EXP REALTY, LLC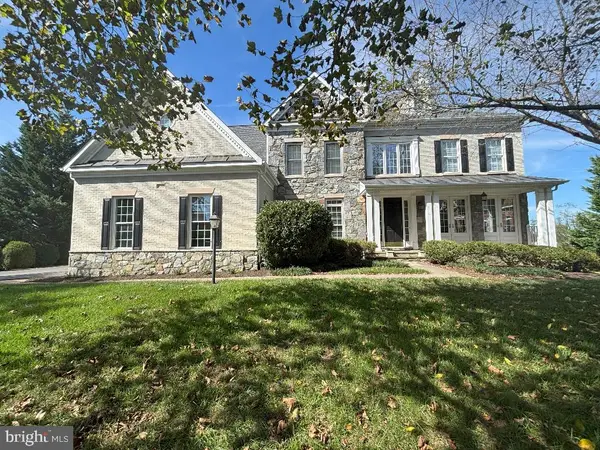 $1,325,000Active5 beds 5 baths5,760 sq. ft.
$1,325,000Active5 beds 5 baths5,760 sq. ft.40372 Stonebrook Hamlet Pl, WATERFORD, VA 20197
MLS# VALO2108366Listed by: LISTWITHFREEDOM.COM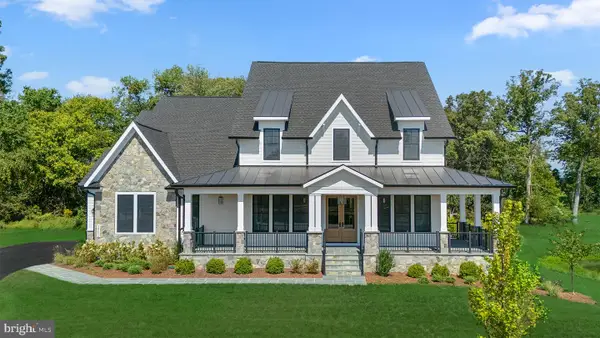 $1,699,990Pending5 beds 6 baths6,045 sq. ft.
$1,699,990Pending5 beds 6 baths6,045 sq. ft.38652 John Wolford Rd, WATERFORD, VA 20197
MLS# VALO2112478Listed by: PEARSON SMITH REALTY, LLC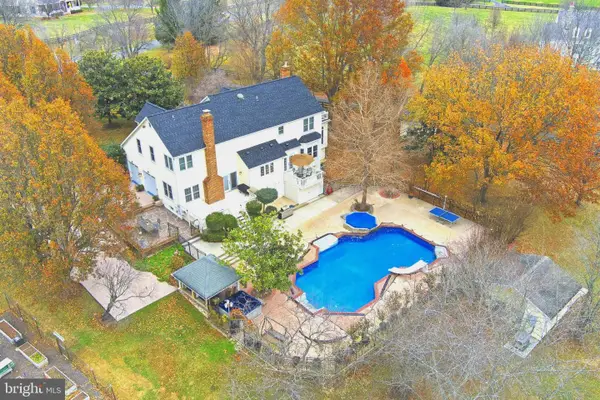 $1,339,000Active5 beds 4 baths4,481 sq. ft.
$1,339,000Active5 beds 4 baths4,481 sq. ft.15700 Trapshire Ct, WATERFORD, VA 20197
MLS# VALO2111108Listed by: CASEY MARGENAU FINE HOMES AND ESTATES LLC

