15357 Old Forty Road, Waverly, VA 23890
Local realty services provided by:Better Homes and Gardens Real Estate Base Camp
Listed by: carla mayes
Office: harris & assoc, inc
MLS#:2531542
Source:RV
Price summary
- Price:$389,900
- Price per sq. ft.:$274.19
About this home
Better than new, this quality-built brick h omesits on 6 glorious acres, 3 open and 3 wooded!! Lovely living room with wood floors, large kitchen/den combo with bar area and a fireplace for cozy evenings! Numerous upgrades to include roof 2023, HVAC 2019, Hot water heater 2024, new well and bladder tank 2019, renovated conventional septic system, encapsulated crawl space, numerous updated fixtures! Enjoy afternoons relaxing on the rear porch savoring the quiet and beauty of nature, have a cup of coffee on the patio and wait for the turkey to stroll by. For the sportsman, there is a readymade shooting range (dirt barrier) and 3 acres of woods to keep all the wildlife close at hand! A magnificent yard for recreation, gardening, orchards or any of your other dreams -This home has been meticulously maintained inside and out - make your appointment today to see for yourself!!! USDA eligible - don't miss out- pics coming
Contact an agent
Home facts
- Year built:1978
- Listing ID #:2531542
- Added:33 day(s) ago
- Updated:December 18, 2025 at 08:37 AM
Rooms and interior
- Bedrooms:3
- Total bathrooms:2
- Full bathrooms:2
- Living area:1,422 sq. ft.
Heating and cooling
- Cooling:Attic Fan, Central Air
- Heating:Electric, Heat Pump
Structure and exterior
- Roof:Shingle
- Year built:1978
- Building area:1,422 sq. ft.
- Lot area:6 Acres
Schools
- High school:Sussex Central
- Middle school:Sussex Central
- Elementary school:Sussex Central
Utilities
- Water:Well
- Sewer:Septic Tank
Finances and disclosures
- Price:$389,900
- Price per sq. ft.:$274.19
- Tax amount:$794 (2025)
New listings near 15357 Old Forty Road
- New
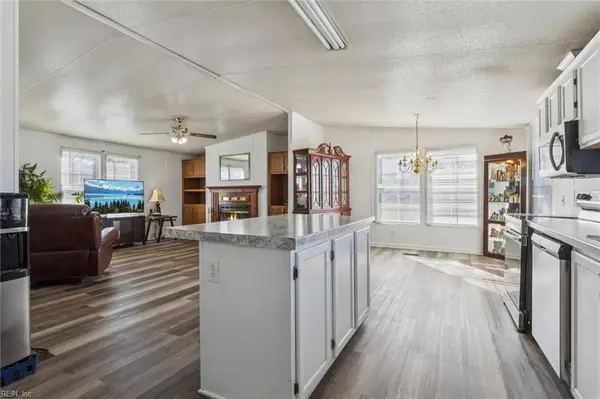 $200,000Active3 beds 2 baths1,851 sq. ft.
$200,000Active3 beds 2 baths1,851 sq. ft.410 Brian Court, Waverly, VA 23890
MLS# 10613630Listed by: Keller Williams Realty Twn Ctr - New
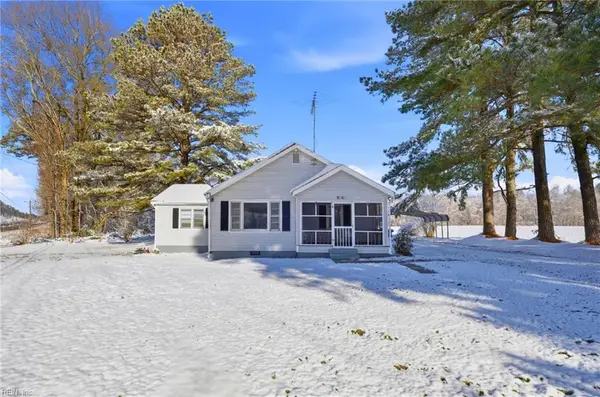 $179,500Active3 beds 1 baths1,208 sq. ft.
$179,500Active3 beds 1 baths1,208 sq. ft.8141 General Mahone Highway, Waverly, VA 23890
MLS# 10612964Listed by: Real Broker LLC 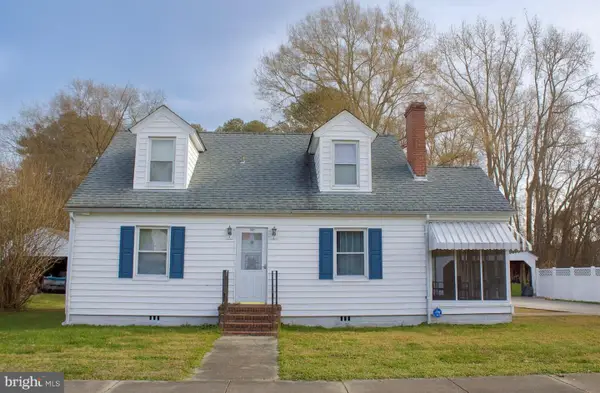 $215,000Active3 beds 2 baths1,344 sq. ft.
$215,000Active3 beds 2 baths1,344 sq. ft.141 Bank St, WAVERLY, VA 23890
MLS# VASX2000044Listed by: EXP REALTY, LLC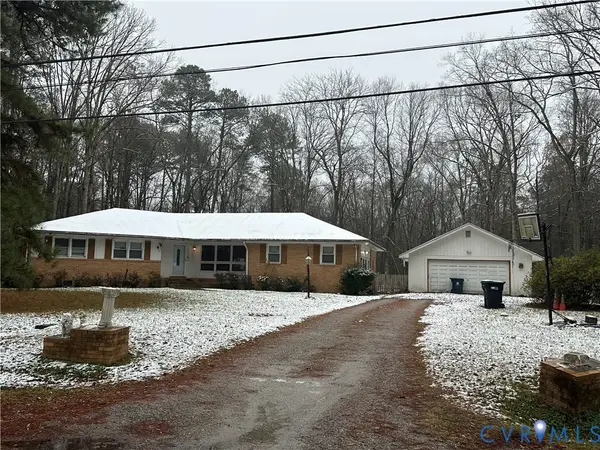 $199,900Active3 beds 3 baths2,362 sq. ft.
$199,900Active3 beds 3 baths2,362 sq. ft.335 Norris Avenue, Waverly, VA 23890
MLS# 2532502Listed by: HARRIS & ASSOC, INC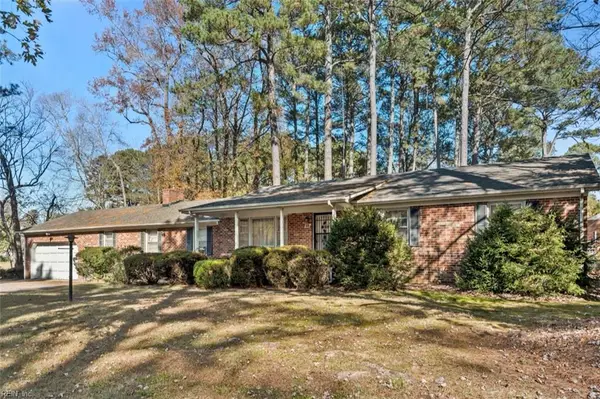 $244,900Active3 beds 3 baths1,635 sq. ft.
$244,900Active3 beds 3 baths1,635 sq. ft.344 Norris Avenue, Waverly, VA 23890
MLS# 10610989Listed by: AtCoastal Realty $269,900Pending4 beds 2 baths1,555 sq. ft.
$269,900Pending4 beds 2 baths1,555 sq. ft.29265 Meadowview Drive, Sussex, VA 23890
MLS# 2530681Listed by: TYLER REALTY GROUP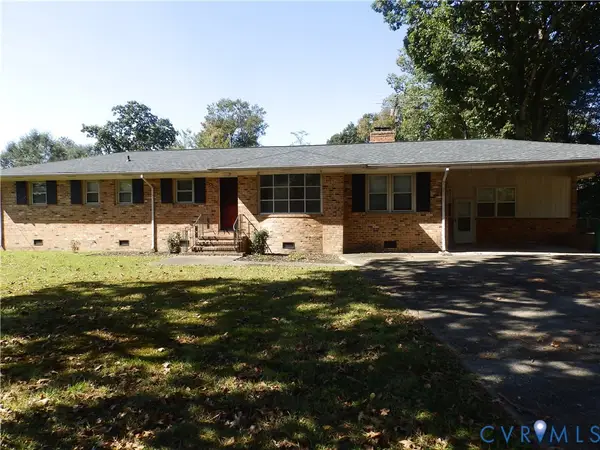 $250,000Active4 beds 3 baths1,499 sq. ft.
$250,000Active4 beds 3 baths1,499 sq. ft.430 Elm Street, Waverly, VA 23890
MLS# 2528332Listed by: RIVER HILL REALTORS LLC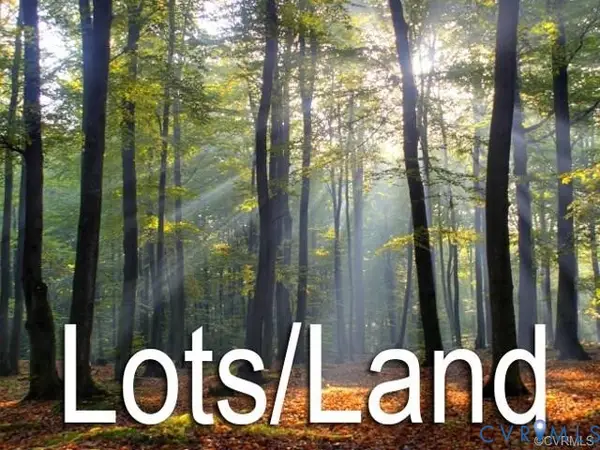 $18,500Pending0.46 Acres
$18,500Pending0.46 AcresTBD Elm Street, Waverly, VA 23890
MLS# 2528942Listed by: HARRIS & ASSOC, INC $179,000Active25.14 Acres
$179,000Active25.14 Acres0 Courthouse Road, Waverly, VA 23890
MLS# 2528706Listed by: HUFF LAND AND FORESTRY CONSULTING
