1104 Gardner St, Waynesboro, VA 22980
Local realty services provided by:Better Homes and Gardens Real Estate Valley Partners
1104 Gardner St,Waynesboro, VA 22980
$282,500
- 3 Beds
- 2 Baths
- 1,301 sq. ft.
- Single family
- Pending
Listed by: maggie m macinnis
Office: real estate iii, inc.
MLS#:670719
Source:BRIGHTMLS
Price summary
- Price:$282,500
- Price per sq. ft.:$217.14
About this home
NEW ON THE MARKET! Built in 2023, this beautiful 3 bed 2 bath home is well maintained like-new offering over 1300 sq ft of main level living. Open concept light-filled living & dining with lovely modern kitchen, beautiful granite counters, soft-close cabinetry, stainless steel appliances, all low maintenance & move-in ready. Spacious primary suite with en-suite bath and nice walk-in closet offers the privacy of split floor design from the secondary bedrooms and hall bath. Easy care LVP flooring throughout, laundry/mudroom with rear door access to grassy partially fenced yard, spacious front porch to relax and enjoy the day. Fiber optic internet, quiet street conveniently located near shopping, schools, local attractions. Enjoy the outdoors just minutes to the Blue Ridge Parkway, BR Tunnel Trailhead and Shenandoah National Park. Don't miss this opportunity!,Granite Counter,White Cabinets
Contact an agent
Home facts
- Year built:2023
- Listing ID #:670719
- Added:11 day(s) ago
- Updated:November 16, 2025 at 08:28 AM
Rooms and interior
- Bedrooms:3
- Total bathrooms:2
- Full bathrooms:2
- Living area:1,301 sq. ft.
Heating and cooling
- Cooling:Central A/C, Heat Pump(s)
- Heating:Central, Heat Pump(s)
Structure and exterior
- Roof:Architectural Shingle
- Year built:2023
- Building area:1,301 sq. ft.
- Lot area:0.11 Acres
Schools
- High school:WAYNESBORO
Utilities
- Water:Public
- Sewer:Public Sewer
Finances and disclosures
- Price:$282,500
- Price per sq. ft.:$217.14
- Tax amount:$2,080 (2025)
New listings near 1104 Gardner St
- New
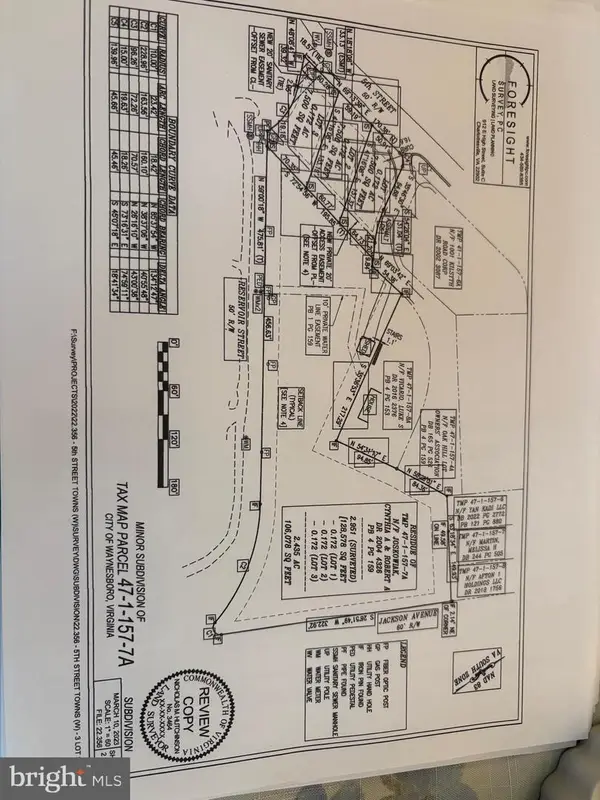 $180,000Active0.17 Acres
$180,000Active0.17 Acres1200 5 Th #1200, 1204, 1208, WAYNESBORO, VA 22980
MLS# VAWB2000196Listed by: NEXTHOME PREMIER PROPERTIES & ESTATES - Open Sun, 12 to 4pmNew
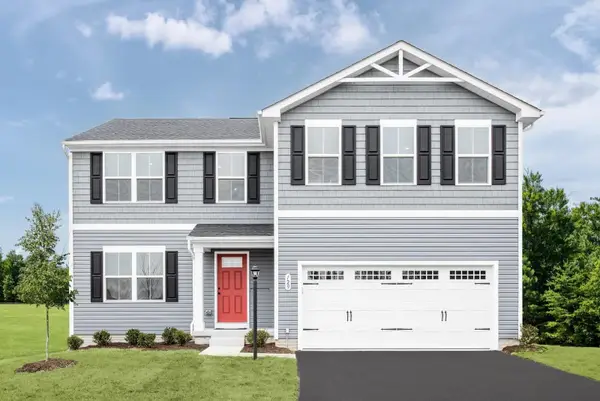 $369,990Active5 beds 3 baths2,605 sq. ft.
$369,990Active5 beds 3 baths2,605 sq. ft.15 White Birch Rd, Waynesboro, VA 22980
MLS# 671127Listed by: KLINE MAY REALTY - Open Sun, 12 to 4pmNew
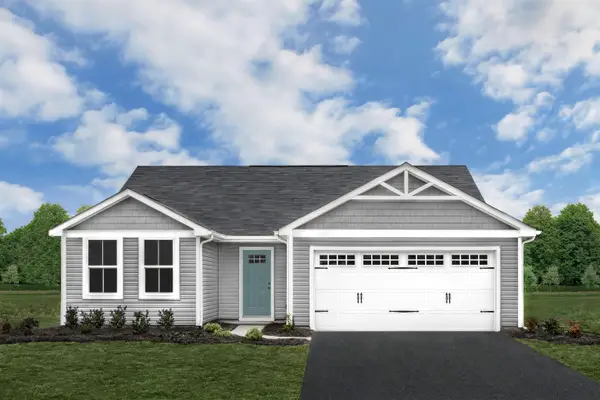 $319,990Active3 beds 2 baths1,672 sq. ft.
$319,990Active3 beds 2 baths1,672 sq. ft.124 White Birch Rd, Waynesboro, VA 22980
MLS# 671128Listed by: KLINE MAY REALTY - New
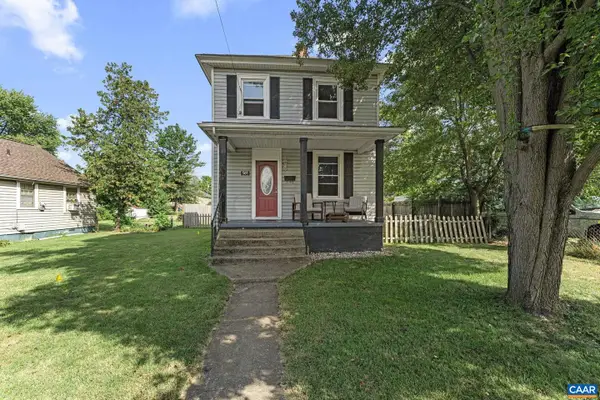 $215,000Active3 beds 1 baths1,214 sq. ft.
$215,000Active3 beds 1 baths1,214 sq. ft.564 N Bath Ave, WAYNESBORO, VA 22980
MLS# 671086Listed by: THE HOGAN GROUP-CHARLOTTESVILLE - New
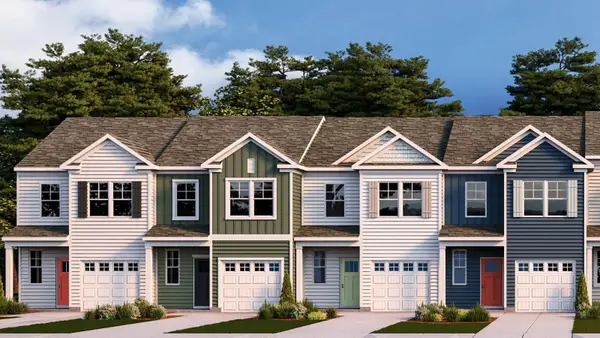 $307,990Active3 beds 3 baths1,716 sq. ft.
$307,990Active3 beds 3 baths1,716 sq. ft.241 Camden Dr, Waynesboro, VA 22980
MLS# 671065Listed by: D.R. HORTON REALTY OF VIRGINIA LLC - New
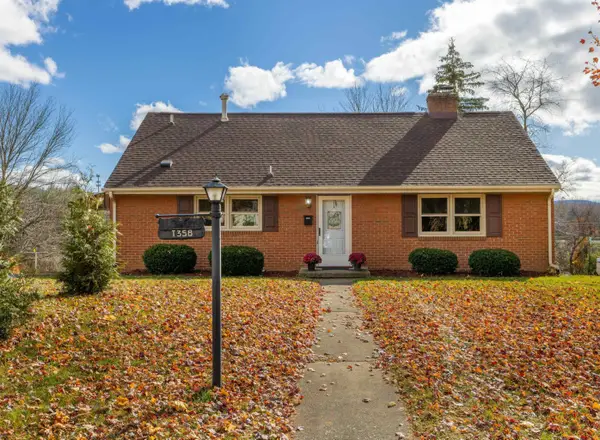 $300,000Active4 beds 2 baths1,764 sq. ft.
$300,000Active4 beds 2 baths1,764 sq. ft.1358 Keesling Ave, Waynesboro, VA 22980
MLS# 671008Listed by: OLD DOMINION REALTY INC - AUGUSTA 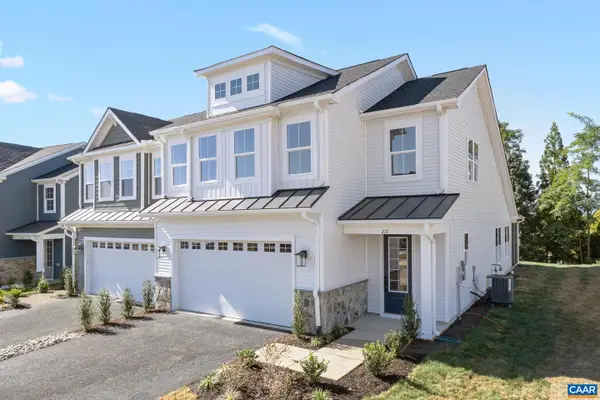 $502,010Pending3 beds 3 baths2,222 sq. ft.
$502,010Pending3 beds 3 baths2,222 sq. ft.145 Sunbird Ln, WAYNESBORO, VA 22980
MLS# 670969Listed by: NEST REALTY GROUP- New
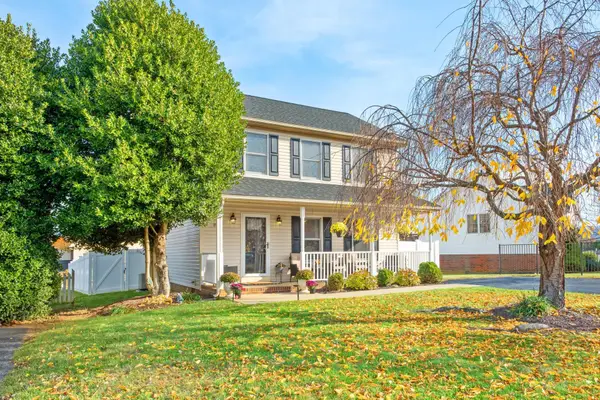 $319,000Active3 beds 3 baths1,368 sq. ft.
$319,000Active3 beds 3 baths1,368 sq. ft.1905 Monroe St, Waynesboro, VA 22980
MLS# 670924Listed by: RE/MAX ADVANTAGE-WAYNESBORO - New
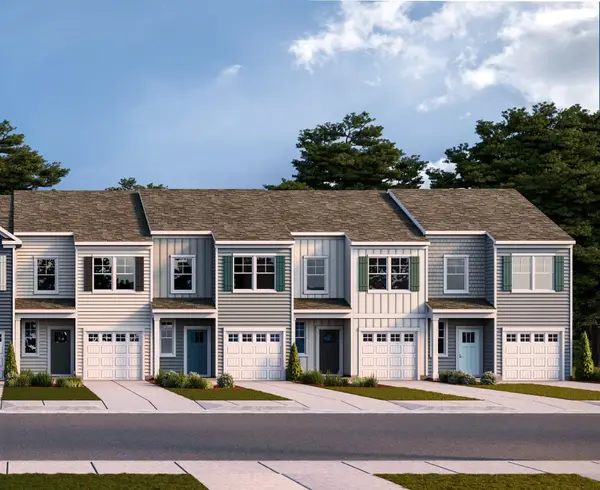 $307,990Active3 beds 3 baths1,716 sq. ft.
$307,990Active3 beds 3 baths1,716 sq. ft.237 Camden Dr, Waynesboro, VA 22980
MLS# 670925Listed by: D.R. HORTON REALTY OF VIRGINIA LLC - New
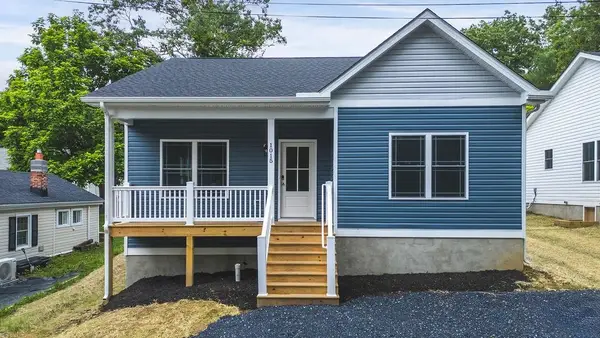 $279,900Active3 beds 2 baths1,280 sq. ft.
$279,900Active3 beds 2 baths1,280 sq. ft.1025 Frye St, Waynesboro, VA 22980
MLS# 670899Listed by: REAL ESTATE PLUS
