112 Country Lodge Rd, Waynesboro, VA 22980
Local realty services provided by:Better Homes and Gardens Real Estate Pathways
112 Country Lodge Rd,Waynesboro, VA 22980
$375,000
- 4 Beds
- 3 Baths
- 3,270 sq. ft.
- Single family
- Active
Listed by: eric fletcher
Office: property management of virginia lc
MLS#:670673
Source:CHARLOTTESVILLE
Price summary
- Price:$375,000
- Price per sq. ft.:$114.68
About this home
Dutch Colonial Revival home in well established country club neighborhood. Two story floor plan offers over 2000 square feet of finished living space atop an unfinished basement of nearly 1000 additional square feet. Ground floor offers living room, dining room, den and eat-in kitchen along with a ground floor bedroom and half bath. Second floor offers three bedrooms including a spacious master with attached full bathroom and large walk-in closet. Secondary bedrooms are also quite spacious and full size closets. Second full bathroom off hall. Bathrooms both have updating flooring, vanities and fixtures. Home offers dual zone heating and air through heat pumps installed in 2019. Hot water baseboards are still present and active through oil fueled boiler which makes for great back up heat source. All systems have been serviced annually by Boyers 72 Degrees. Home received new vinyl siding in 2022. Storage shed conveys and was new in 2016. Ground floor bedroom currently serving as a main level laundry room but easily converted back to a sleep quarters. Laundry hook ups in basement still functional. Westwood Hill school district. Easy access to shopping and interstate. Agent related to seller.
Contact an agent
Home facts
- Year built:1978
- Listing ID #:670673
- Added:47 day(s) ago
- Updated:December 19, 2025 at 03:44 PM
Rooms and interior
- Bedrooms:4
- Total bathrooms:3
- Full bathrooms:2
- Half bathrooms:1
- Living area:3,270 sq. ft.
Heating and cooling
- Cooling:Central Air
- Heating:Baseboard, Central, Heat Pump, Oil
Structure and exterior
- Year built:1978
- Building area:3,270 sq. ft.
- Lot area:0.26 Acres
Schools
- High school:Waynesboro
- Middle school:Kate Collins
- Elementary school:Westwood Hills
Utilities
- Water:Public
- Sewer:Public Sewer
Finances and disclosures
- Price:$375,000
- Price per sq. ft.:$114.68
- Tax amount:$3,055 (2025)
New listings near 112 Country Lodge Rd
- Open Sat, 12 to 4pmNew
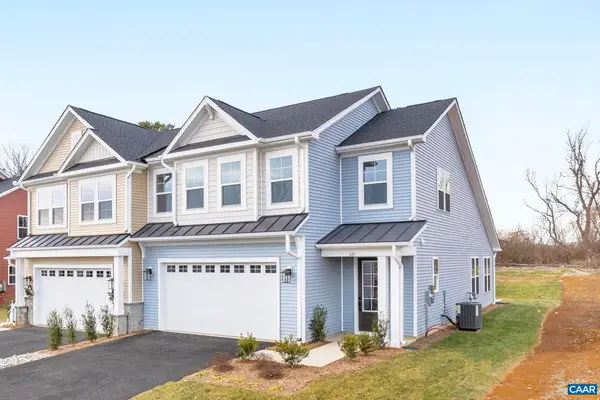 $445,644Active3 beds 3 baths2,661 sq. ft.
$445,644Active3 beds 3 baths2,661 sq. ft.321 Springdale Rd, Waynesboro, VA 22980
MLS# 671921Listed by: NEST REALTY GROUP - Open Sat, 12 to 4pmNew
 $445,644Active3 beds 3 baths2,222 sq. ft.
$445,644Active3 beds 3 baths2,222 sq. ft.321 Springdale Rd, WAYNESBORO, VA 22980
MLS# 671921Listed by: NEST REALTY GROUP - New
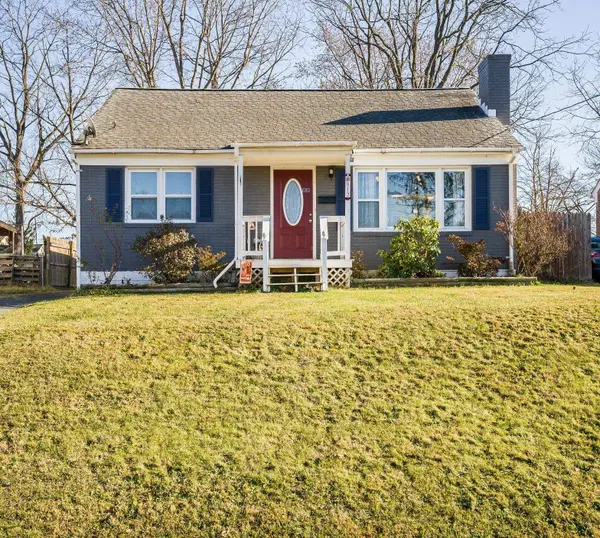 $225,000Active3 beds 1 baths1,824 sq. ft.
$225,000Active3 beds 1 baths1,824 sq. ft.812 Florence Ave, Waynesboro, VA 22980
MLS# 671914Listed by: LONG & FOSTER REAL ESTATE INC STAUNTON/WAYNESBORO - New
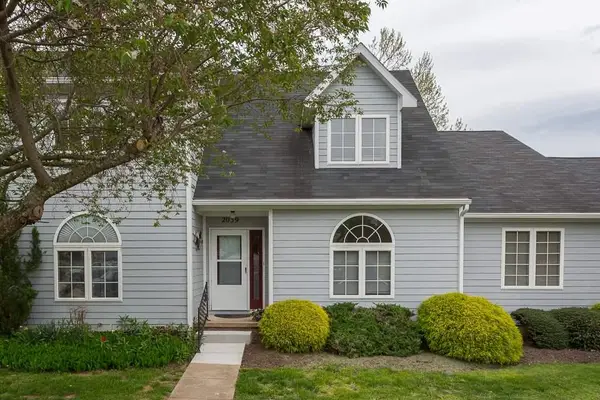 $230,000Active2 beds 3 baths1,249 sq. ft.
$230,000Active2 beds 3 baths1,249 sq. ft.2039 Hampton Dr, Waynesboro, VA 22980
MLS# 671799Listed by: KLINE & CO. REAL ESTATE - New
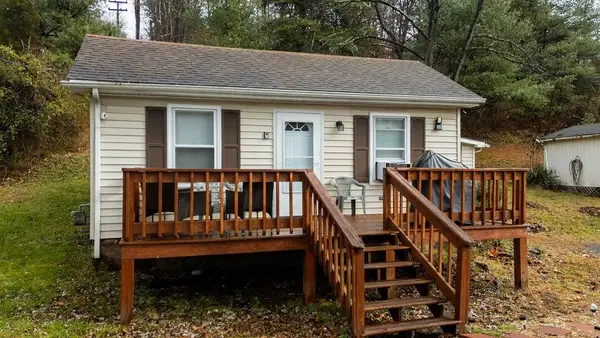 $193,000Active2 beds 1 baths822 sq. ft.
$193,000Active2 beds 1 baths822 sq. ft.1623 Main St E, Waynesboro, VA 22980
MLS# 671738Listed by: KLINE & CO. REAL ESTATE - New
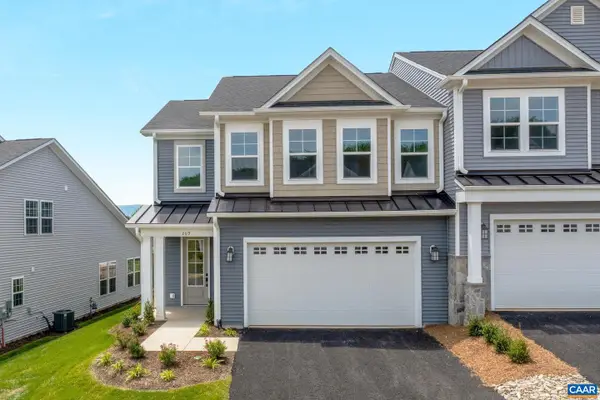 $409,300Active3 beds 3 baths2,222 sq. ft.
$409,300Active3 beds 3 baths2,222 sq. ft.141 Springdale Rd, WAYNESBORO, VA 22980
MLS# 671727Listed by: NEST REALTY GROUP - New
 $409,300Active3 beds 3 baths2,661 sq. ft.
$409,300Active3 beds 3 baths2,661 sq. ft.141 Springdale Rd, Waynesboro, VA 22980
MLS# 671727Listed by: NEST REALTY GROUP 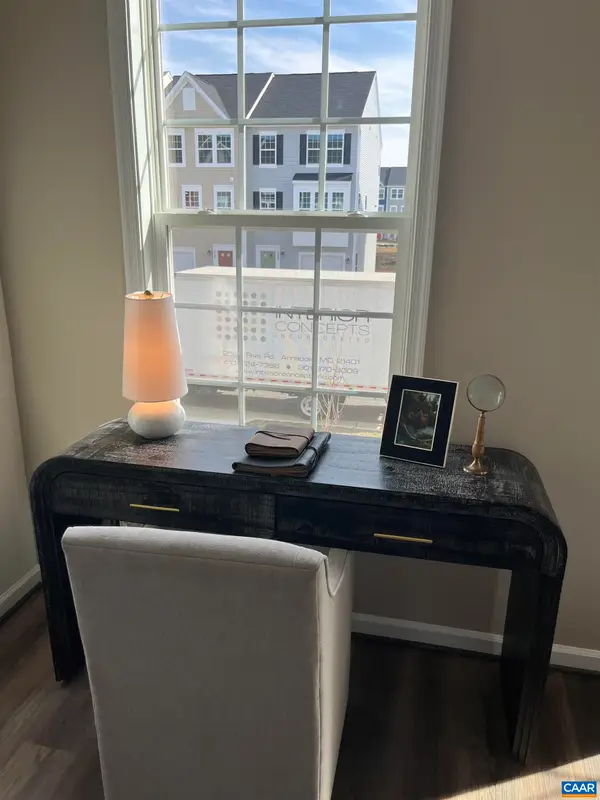 $305,500Active3 beds 3 baths2,138 sq. ft.
$305,500Active3 beds 3 baths2,138 sq. ft.308 Cheshire Ln, Waynesboro, VA 22980
MLS# 671678Listed by: COLDWELL BANKER ELITE-RICHMOND $305,500Active3 beds 3 baths1,871 sq. ft.
$305,500Active3 beds 3 baths1,871 sq. ft.308 Cheshire Ln, WAYNESBORO, VA 22980
MLS# 671678Listed by: COLDWELL BANKER ELITE-RICHMOND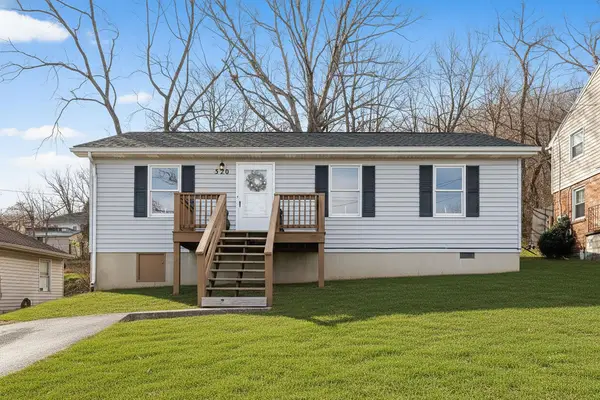 $225,000Pending3 beds 1 baths1,020 sq. ft.
$225,000Pending3 beds 1 baths1,020 sq. ft.320 Winchester Ave S, Waynesboro, VA 22980
MLS# 671624Listed by: LONG & FOSTER REAL ESTATE INC STAUNTON/WAYNESBORO
