12 Thomas Dean Ct, Waynesboro, VA 22980
Local realty services provided by:Better Homes and Gardens Real Estate Pathways
12 Thomas Dean Ct,Waynesboro, VA 22980
$569,900
- 4 Beds
- 3 Baths
- - sq. ft.
- Single family
- Sold
Listed by: sam acord
Office: freedom realty group llc.
MLS#:667371
Source:CHARLOTTESVILLE
Sorry, we are unable to map this address
Price summary
- Price:$569,900
- Monthly HOA dues:$20.83
About this home
Welcome to 12 Thomas Dean Court where the sellers are MOTIVATED and have reduced the price of this gorgeous home over $30,000. Your dream home awaits! This stunning property is perfect for all walks of life! Here’s what makes it special: 1. Located near great schools. 2. Nestled in a safe neighborhood. 3. Quiet cul-de-sac for ultimate privacy. 4. 3 of the 4 bedrooms conveniently on the main level. 5. Flat, private fenced-in backyard—perfect for your furry friends. 6. Enjoy a back patio just waiting on your hot tub and outdoor kitchen, perfect for entertaining. 7. Just minutes away from all amenities and the interstate for easy commuting!
Contact an agent
Home facts
- Year built:2024
- Listing ID #:667371
- Added:117 day(s) ago
- Updated:November 21, 2025 at 10:12 PM
Rooms and interior
- Bedrooms:4
- Total bathrooms:3
- Full bathrooms:3
Heating and cooling
- Cooling:Heat Pump
- Heating:Heat Pump, Propane
Structure and exterior
- Year built:2024
Schools
- High school:Wilson Memorial
- Middle school:Wilson
- Elementary school:Wilson
Utilities
- Water:Public
- Sewer:Public Sewer
Finances and disclosures
- Price:$569,900
- Tax amount:$2,562 (2025)
New listings near 12 Thomas Dean Ct
- New
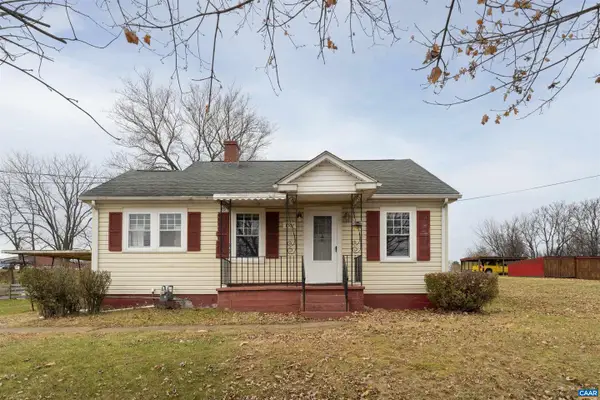 $205,000Active3 beds 1 baths1,080 sq. ft.
$205,000Active3 beds 1 baths1,080 sq. ft.1007 Sherwood Ave, WAYNESBORO, VA 22980
MLS# 671386Listed by: CORE REAL ESTATE PARTNERS LLC - New
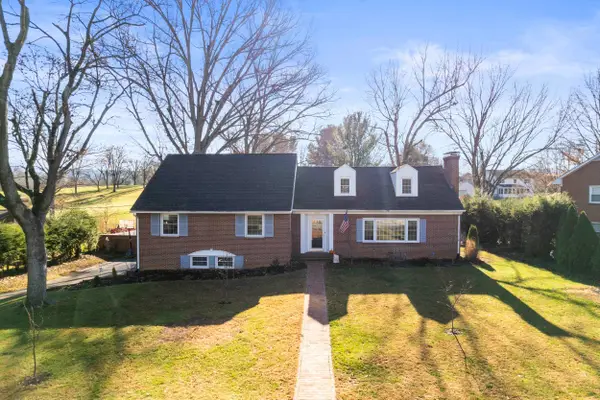 $479,000Active5 beds 4 baths4,742 sq. ft.
$479,000Active5 beds 4 baths4,742 sq. ft.1220 Chatham Rd, Waynesboro, VA 22980
MLS# 671373Listed by: OLD DOMINION REALTY INC - AUGUSTA - New
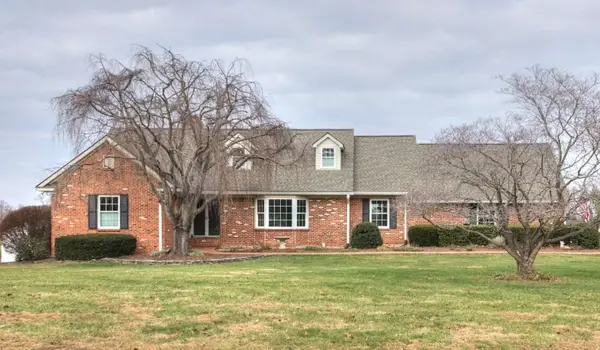 $723,000Active4 beds 4 baths4,918 sq. ft.
$723,000Active4 beds 4 baths4,918 sq. ft.152 Huntington Pl, Waynesboro, VA 22980
MLS# 671368Listed by: HELP-U-SELL DIRECT SAVINGS REAL ESTATE - New
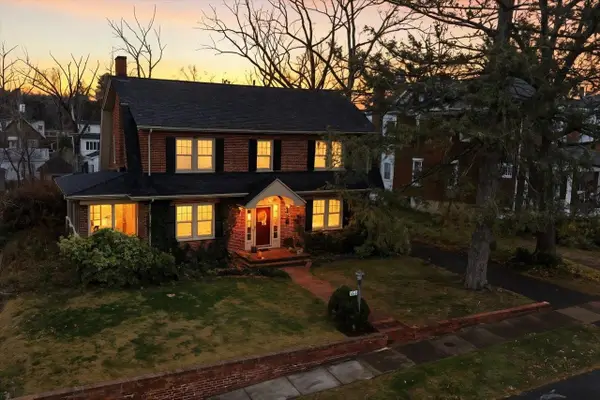 $389,900Active4 beds 3 baths4,800 sq. ft.
$389,900Active4 beds 3 baths4,800 sq. ft.645 Maple Ave, Waynesboro, VA 22980
MLS# 671331Listed by: REAL BROKER LLC - New
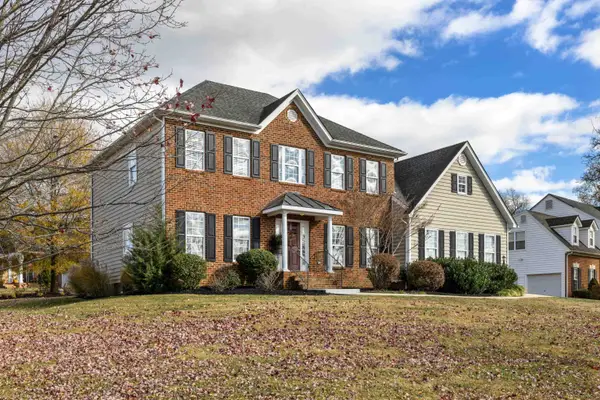 $550,000Active5 beds 3 baths3,541 sq. ft.
$550,000Active5 beds 3 baths3,541 sq. ft.108 Ana Marie Blvd, Waynesboro, VA 22980
MLS# 671324Listed by: NEST REALTY GROUP STAUNTON - New
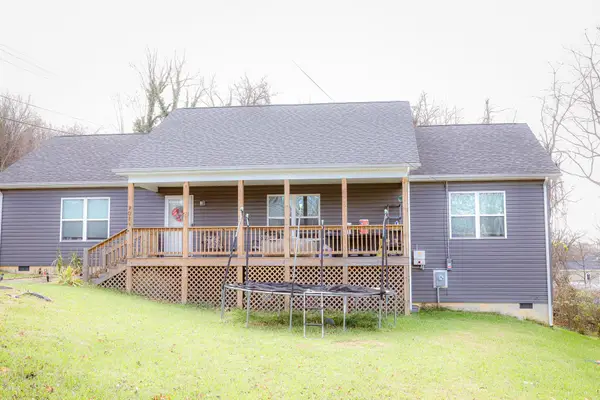 $329,900Active4 beds 2 baths1,736 sq. ft.
$329,900Active4 beds 2 baths1,736 sq. ft.701 Western Rd, Waynesboro, VA 22980
MLS# 671309Listed by: AUGUSTA REALTY GROUP - New
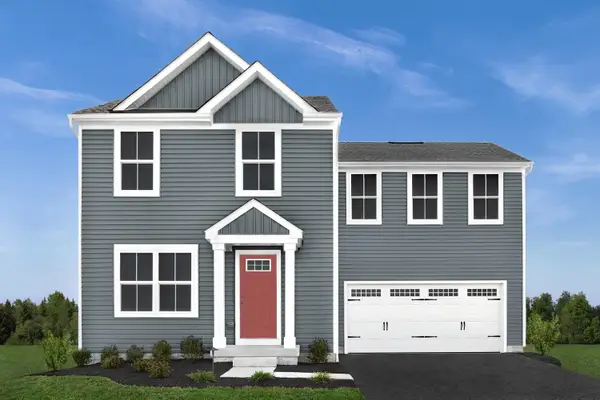 $324,990Active4 beds 3 baths2,720 sq. ft.
$324,990Active4 beds 3 baths2,720 sq. ft.12 White Birch Rd, Waynesboro, VA 22980
MLS# 671298Listed by: KLINE MAY REALTY - New
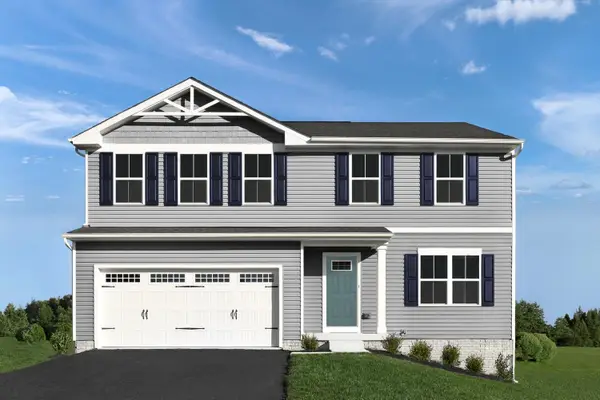 $334,990Active4 beds 3 baths2,300 sq. ft.
$334,990Active4 beds 3 baths2,300 sq. ft.14 White Birch Rd, Waynesboro, VA 22980
MLS# 671299Listed by: KLINE MAY REALTY - New
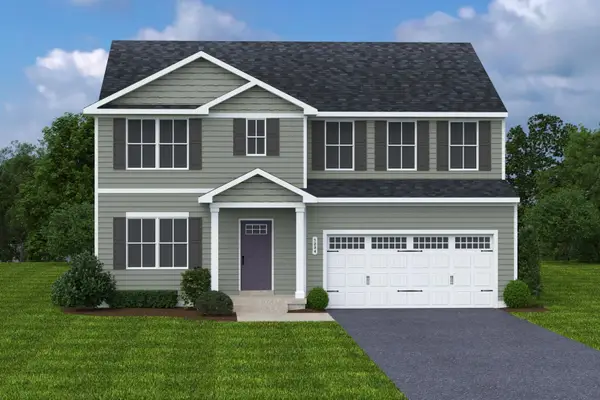 $369,990Active6 beds 3 baths2,941 sq. ft.
$369,990Active6 beds 3 baths2,941 sq. ft.16 White Birch Rd, Waynesboro, VA 22980
MLS# 671300Listed by: KLINE MAY REALTY - New
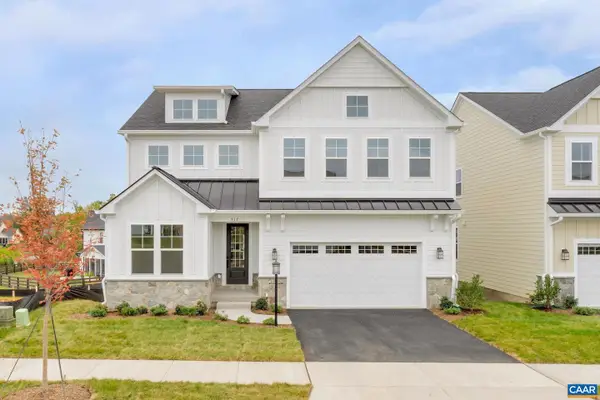 $565,400Active4 beds 3 baths2,758 sq. ft.
$565,400Active4 beds 3 baths2,758 sq. ft.62b Springdale Rd, WAYNESBORO, VA 22980
MLS# 671294Listed by: NEST REALTY GROUP
