128 Springdale Rd, Waynesboro, VA 22980
Local realty services provided by:Better Homes and Gardens Real Estate Reserve
128 Springdale Rd,Waynesboro, VA 22980
$475,568
- 3 Beds
- 3 Baths
- 2,117 sq. ft.
- Townhouse
- Pending
Listed by: christopher b sylves
Office: nest realty group
MLS#:658589
Source:BRIGHTMLS
Price summary
- Price:$475,568
- Price per sq. ft.:$186.06
- Monthly HOA dues:$69.67
About this home
Build our Bayberry villa from the ground up and enjoy low-maintenance living and the convenience of being close to everyday amenities. Live at ease with your primary suite, laundry room, kitchen, and family room all located on the main level. This floor plan is perfect across all life stages. Elegant 9' ceilings throughout both floors allows the natural light to make this home feel even more spacious. Thoughtful features have been included throughout to make life easier, including 2-car garage with stepless entry, mudroom/laundry with dropzone cabinetry, oversized kitchen island, open layout, wide entryways and halls, and tons of storage opportunities! Upstairs, a large loft can be used as a playroom, guest space, rec room, or anything you desire. Two additional bedrooms with walk-in closets and a full split bath create a great space for your family or guests. Enjoy the outdoors from your back patio- the perfect place to relax under an umbrella with friends! SECURE YOUR FAVORITE LOT TODAY and make structural and design selections. Photos are of similar home and may show optional upgrades and features. Lot premiums may apply.,Fireplace in Family Room
Contact an agent
Home facts
- Year built:2025
- Listing ID #:658589
- Added:471 day(s) ago
- Updated:February 22, 2026 at 08:27 AM
Rooms and interior
- Bedrooms:3
- Total bathrooms:3
- Full bathrooms:2
- Half bathrooms:1
- Living area:2,117 sq. ft.
Heating and cooling
- Cooling:Central A/C, Programmable Thermostat
- Heating:Natural Gas
Structure and exterior
- Roof:Architectural Shingle, Composite
- Year built:2025
- Building area:2,117 sq. ft.
- Lot area:0.1 Acres
Schools
- High school:WAYNESBORO
Utilities
- Water:Public
- Sewer:Public Sewer
Finances and disclosures
- Price:$475,568
- Price per sq. ft.:$186.06
- Tax amount:$3,519 (2024)
New listings near 128 Springdale Rd
- New
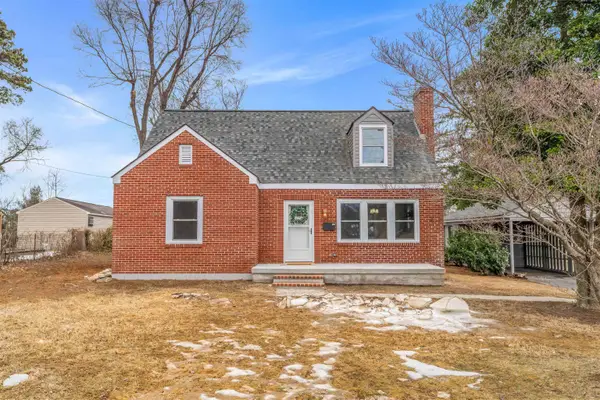 $319,000Active3 beds 1 baths1,748 sq. ft.
$319,000Active3 beds 1 baths1,748 sq. ft.300 Alphin Ave, Waynesboro, VA 22980
MLS# 673424Listed by: 1ST CHOICE REAL ESTATE 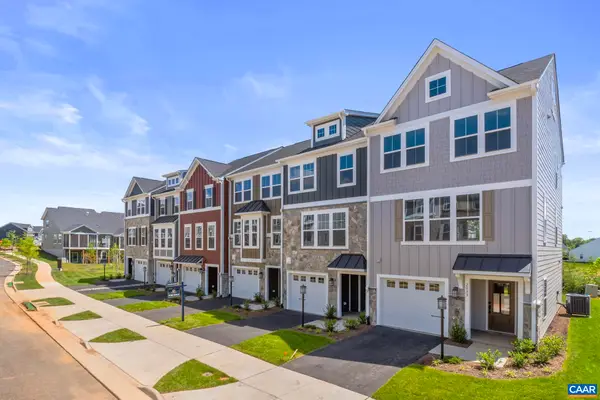 $337,290Pending4 beds 4 baths2,343 sq. ft.
$337,290Pending4 beds 4 baths2,343 sq. ft.285 Gibraltar Dr, Waynesboro, VA 22980
MLS# 673297Listed by: NEST REALTY GROUP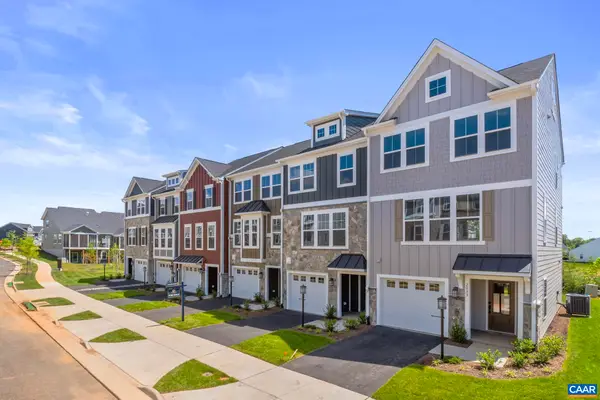 $339,690Pending4 beds 4 baths2,343 sq. ft.
$339,690Pending4 beds 4 baths2,343 sq. ft.284 Gibraltar Dr, Waynesboro, VA 22980
MLS# 673299Listed by: NEST REALTY GROUP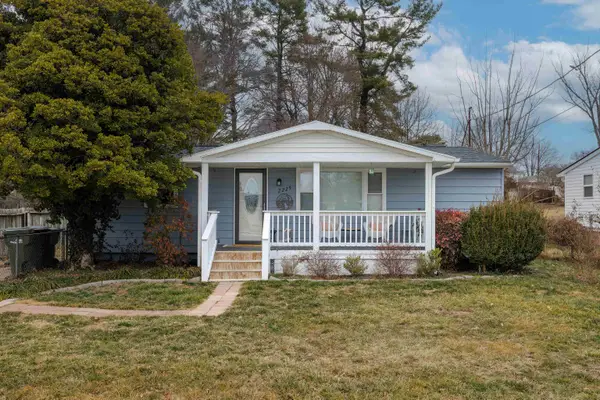 $230,000Pending3 beds 1 baths1,549 sq. ft.
$230,000Pending3 beds 1 baths1,549 sq. ft.2229 Cortland St, Waynesboro, VA 22980
MLS# 673358Listed by: NEST REALTY GROUP STAUNTON- Open Sun, 1 to 3pmNew
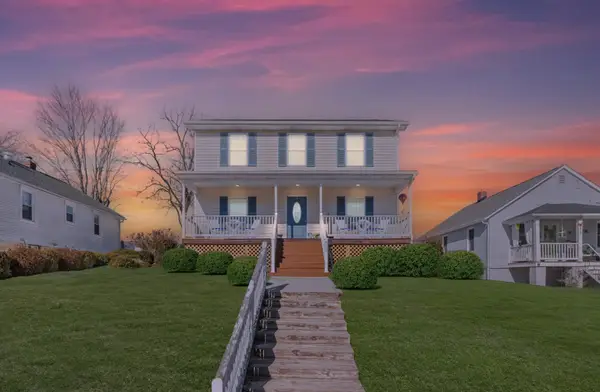 $329,000Active3 beds 2 baths2,633 sq. ft.
$329,000Active3 beds 2 baths2,633 sq. ft.853 Sherwood Ave, Waynesboro, VA 22980
MLS# 673333Listed by: OLD DOMINION REALTY INC - AUGUSTA - New
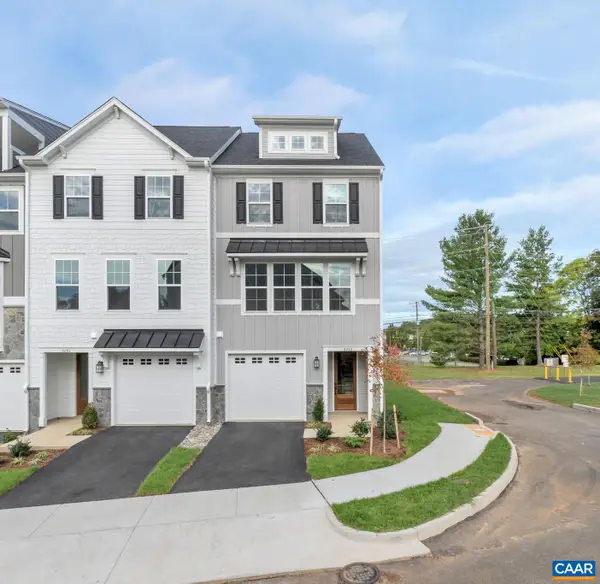 $364,090Active4 beds 4 baths2,343 sq. ft.
$364,090Active4 beds 4 baths2,343 sq. ft.282 Gibraltar Dr, Waynesboro, VA 22980
MLS# 673300Listed by: NEST REALTY GROUP - New
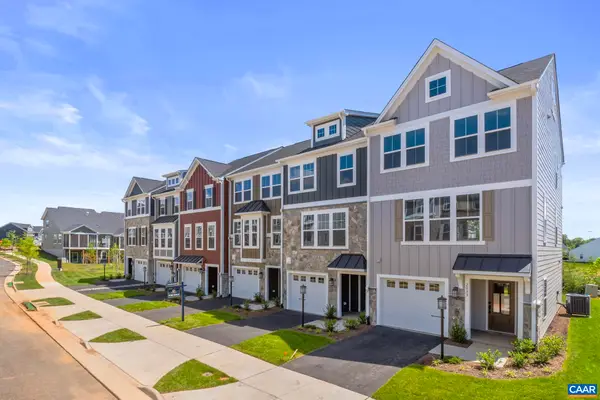 $319,900Active4 beds 4 baths2,343 sq. ft.
$319,900Active4 beds 4 baths2,343 sq. ft.283 Gibraltar Dr, Waynesboro, VA 22980
MLS# 673301Listed by: NEST REALTY GROUP  $337,290Pending4 beds 4 baths2,095 sq. ft.
$337,290Pending4 beds 4 baths2,095 sq. ft.285 Gibraltar Dr, WAYNESBORO, VA 22980
MLS# 673297Listed by: NEST REALTY GROUP $339,690Pending4 beds 4 baths2,095 sq. ft.
$339,690Pending4 beds 4 baths2,095 sq. ft.284 Gibraltar Dr, WAYNESBORO, VA 22980
MLS# 673299Listed by: NEST REALTY GROUP- New
 $364,090Active4 beds 4 baths2,095 sq. ft.
$364,090Active4 beds 4 baths2,095 sq. ft.282 Gibraltar Dr, WAYNESBORO, VA 22980
MLS# 673300Listed by: NEST REALTY GROUP

