138 Lindburgh Dr, Waynesboro, VA 22980
Local realty services provided by:Better Homes and Gardens Real Estate GSA Realty
138 Lindburgh Dr,Waynesboro, VA 22980
$530,000
- 3 Beds
- 3 Baths
- 2,341 sq. ft.
- Single family
- Active
Listed by:erin w hall
Office:nest realty group
MLS#:662253
Source:BRIGHTMLS
Price summary
- Price:$530,000
- Price per sq. ft.:$189.62
- Monthly HOA dues:$20.83
About this home
Less than $10/mo electric bill! EASY living and minimal maintenance in a sidewalk lined community (Bridgeport) just minutes to all types of retail, grocery stores, medical facilities, downtown Waynesboro and more! This PEARL certified - "High Performance" - home offers main level living with the primary suite on the first floor, 2 guest rooms on the second floor, plus a bonus room used as a 4th bedroom but could easily serve as a playroom or home gym. Home office with pocket door for privacy on the first floor! Oversized two car garage. The solar panel production roughly 1,400 kWh per month PLUS the ability to sell surplus power back to the power company putting money back in the homeowner's pocket! The main level is designed with an open concept of living room/kitchen/dining all in view - perfect for hosting guests. Major home features include vinyl plank flooring throughout (no carpet at all), granite countertops in the kitchen, nicely sized walk-in closets, electric fireplace that does provide heat, screened porch, walk in attic storage, fully fenced backyard, brick patio, 2 car garage and mountain views off second floor. Why wait another 6 months to a year for a new home, take advantage of this property NOW!,Granite Counter,Wood Cabinets,Fireplace in Living Room
Contact an agent
Home facts
- Year built:2020
- Listing ID #:662253
- Added:221 day(s) ago
- Updated:October 30, 2025 at 01:40 PM
Rooms and interior
- Bedrooms:3
- Total bathrooms:3
- Full bathrooms:2
- Half bathrooms:1
- Living area:2,341 sq. ft.
Heating and cooling
- Cooling:Heat Pump(s), Programmable Thermostat
- Heating:Heat Pump(s)
Structure and exterior
- Roof:Composite
- Year built:2020
- Building area:2,341 sq. ft.
- Lot area:0.23 Acres
Schools
- High school:WILSON MEMORIAL
- Middle school:WILSON
- Elementary school:WILSON
Utilities
- Water:Public
- Sewer:Public Sewer
Finances and disclosures
- Price:$530,000
- Price per sq. ft.:$189.62
- Tax amount:$2,519 (2024)
New listings near 138 Lindburgh Dr
- New
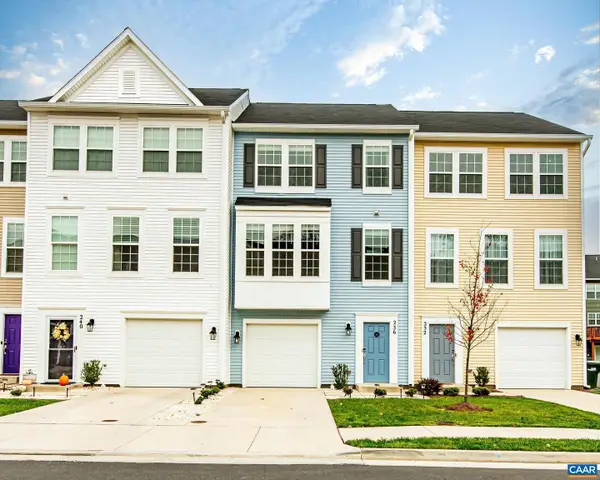 $297,000Active3 beds 3 baths1,851 sq. ft.
$297,000Active3 beds 3 baths1,851 sq. ft.236 Willowshire Ct, WAYNESBORO, VA 22980
MLS# 670611Listed by: REAL BROKER, LLC - New
 $297,000Active3 beds 3 baths2,118 sq. ft.
$297,000Active3 beds 3 baths2,118 sq. ft.236 Willowshire Ct, Waynesboro, VA 22980
MLS# 670611Listed by: REAL BROKER, LLC - New
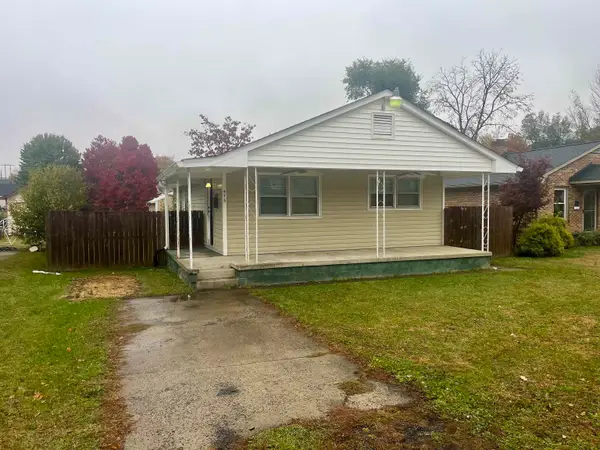 $200,000Active3 beds 1 baths1,291 sq. ft.
$200,000Active3 beds 1 baths1,291 sq. ft.476 Bath Ave N, Waynesboro, VA 22980
MLS# 670612Listed by: WEICHERT REALTORS NANCY BEAHM REAL ESTATE - Open Sat, 1 to 3pmNew
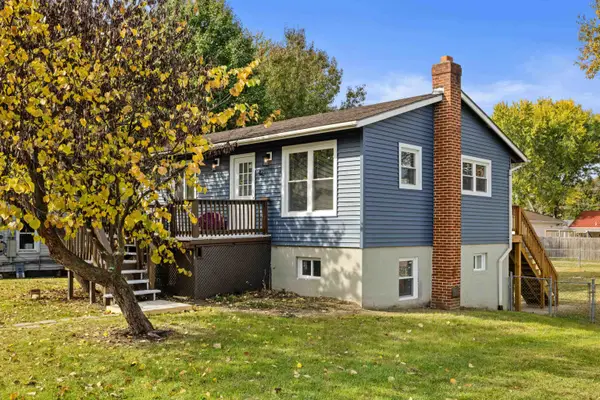 $369,000Active5 beds 4 baths1,824 sq. ft.
$369,000Active5 beds 4 baths1,824 sq. ft.421 Charlotte Ave N, Waynesboro, VA 22980
MLS# 670593Listed by: OLD DOMINION REALTY INC - AUGUSTA - New
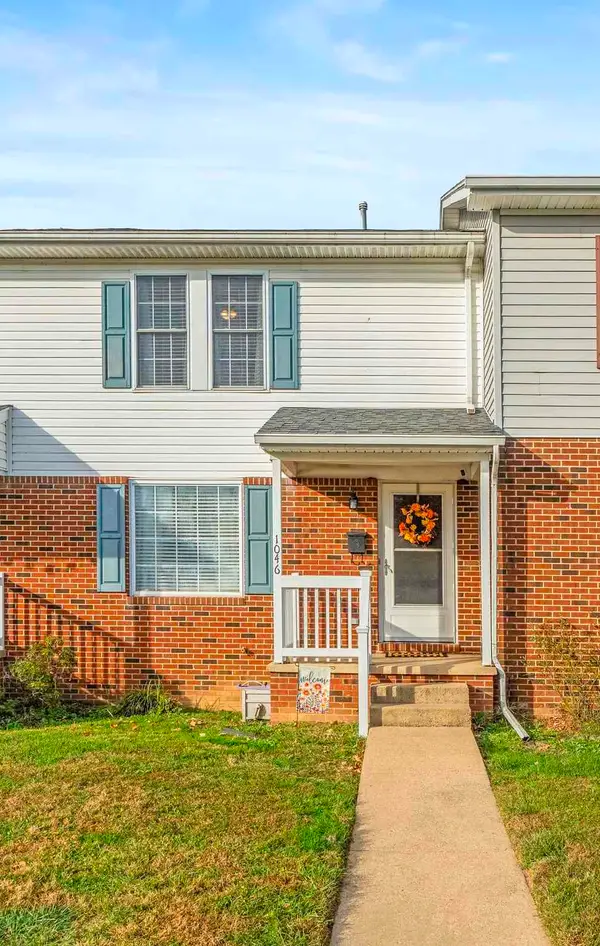 $230,000Active3 beds 2 baths2,020 sq. ft.
$230,000Active3 beds 2 baths2,020 sq. ft.1046 Bridge Ave, Waynesboro, VA 22980
MLS# 670570Listed by: EXP REALTY LLC - New
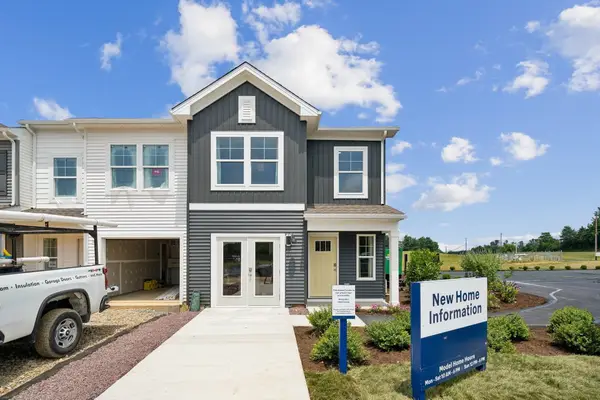 $317,990Active3 beds 3 baths1,716 sq. ft.
$317,990Active3 beds 3 baths1,716 sq. ft.233 Camden Dr, Waynesboro, VA 22980
MLS# 670566Listed by: D.R. HORTON REALTY OF VIRGINIA LLC - Open Sat, 12 to 4pmNew
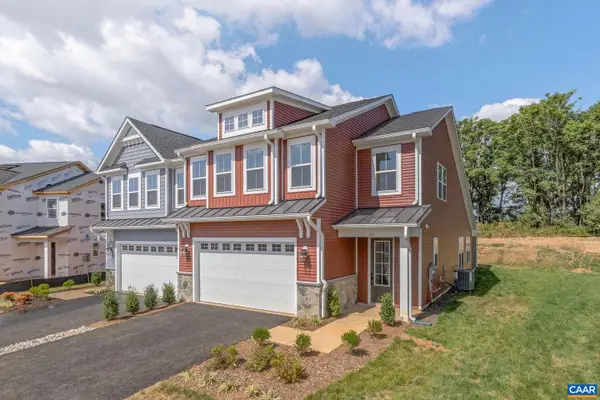 $476,863Active3 beds 3 baths2,222 sq. ft.
$476,863Active3 beds 3 baths2,222 sq. ft.129a Springdale Rd, WAYNESBORO, VA 22980
MLS# 670528Listed by: NEST REALTY GROUP - Open Sun, 12 to 4pmNew
 $476,863Active3 beds 3 baths2,625 sq. ft.
$476,863Active3 beds 3 baths2,625 sq. ft.129A Springdale Rd, Waynesboro, VA 22980
MLS# 670528Listed by: NEST REALTY GROUP - New
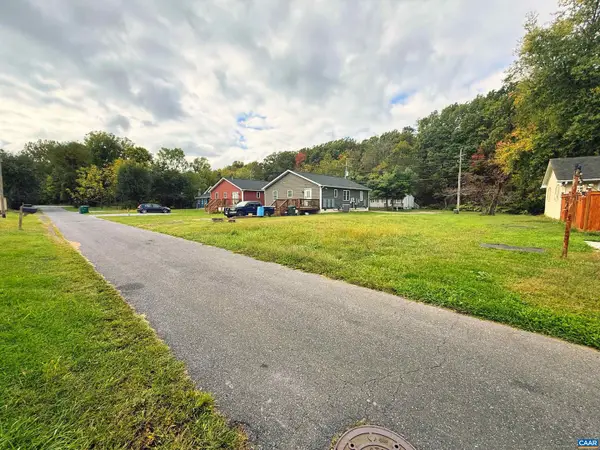 $70,000Active0.14 Acres
$70,000Active0.14 AcresTbd 10th St #19, WAYNESBORO, VA 22980
MLS# 670515Listed by: EXP REALTY LLC - STAFFORD - New
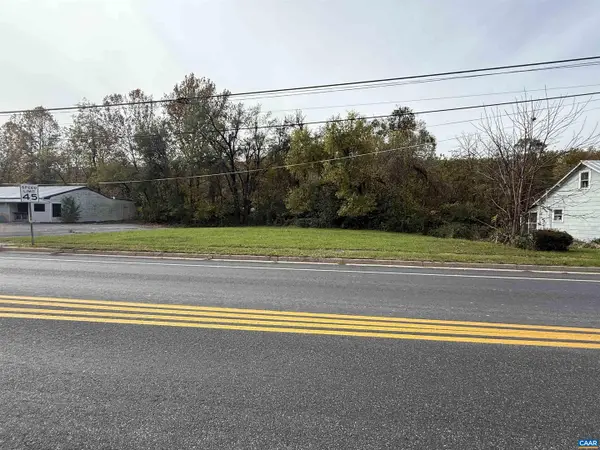 $100,000Active0.25 Acres
$100,000Active0.25 AcresTbd Main St #3 & 4, WAYNESBORO, VA 22980
MLS# 670514Listed by: EXP REALTY LLC - STAFFORD
