1416 Ladd Rd, Waynesboro, VA 22980
Local realty services provided by:Better Homes and Gardens Real Estate Pathways
1416 Ladd Rd,Waynesboro, VA 22980
$689,000
- 3 Beds
- 3 Baths
- 2,791 sq. ft.
- Single family
- Active
Listed by: ross stevens
Office: stevens & company-crozet
MLS#:670011
Source:CHARLOTTESVILLE
Price summary
- Price:$689,000
- Price per sq. ft.:$246.86
About this home
Top-notch new construction, commanding views of the Blue Ridge Mountains, and a convenient location make this a great offering to the marketplace. This spectacular home combines traditional craftsmanship with modern innovations, using advanced building technologies. This solid, stunning, and sustainable transitional design incorporates modern building science to deliver long-term energy savings through insulated concrete construction, along with a Broan energy recovery ventilation system and a smart HVAC system, ensuring real comfort all year long. High ceilings and an open floor plan with large Pella windows create wonderful natural light and far-reaching vistas in every direction. High-quality construction and timeless design provide energy efficiency and low-maintenance living, all in one-level living. The land is open with rolling, level topography. Coyner Springs Park is nearby. Features include a gas fireplace, locally handmade mantel, engineered, wide-plank white oak flooring, Pella windows, a large soaking tub, and more. Pull-down stairs to attic storage from the main living area and garage. Country living with fabulous convenience.
Contact an agent
Home facts
- Year built:2025
- Listing ID #:670011
- Added:104 day(s) ago
- Updated:January 23, 2026 at 04:16 PM
Rooms and interior
- Bedrooms:3
- Total bathrooms:3
- Full bathrooms:2
- Half bathrooms:1
- Living area:2,791 sq. ft.
Heating and cooling
- Cooling:Central Air
- Heating:Heat Pump
Structure and exterior
- Year built:2025
- Building area:2,791 sq. ft.
- Lot area:2.7 Acres
Schools
- High school:Stuarts Draft
- Middle school:Stuarts Draft
- Elementary school:Stuarts Draft
Utilities
- Water:Public
- Sewer:Septic Tank
Finances and disclosures
- Price:$689,000
- Price per sq. ft.:$246.86
- Tax amount:$2,464 (2024)
New listings near 1416 Ladd Rd
- New
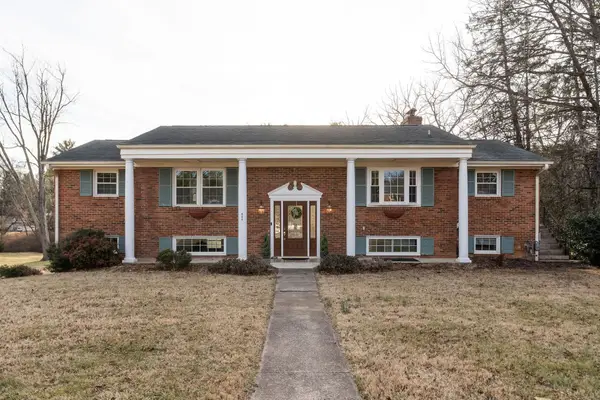 $369,900Active4 beds 3 baths3,944 sq. ft.
$369,900Active4 beds 3 baths3,944 sq. ft.966 Northgate Ave, Waynesboro, VA 22980
MLS# 672741Listed by: LONG & FOSTER REAL ESTATE INC STAUNTON/WAYNESBORO - New
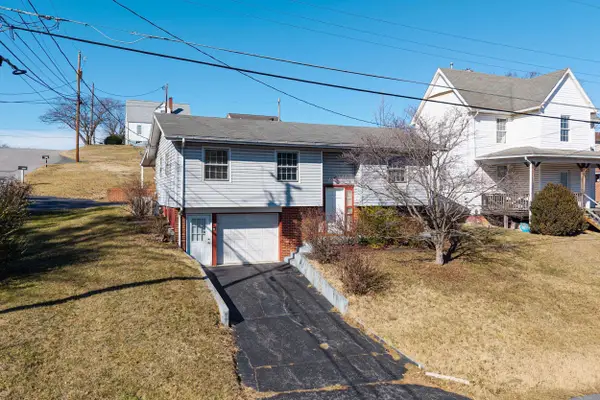 $269,900Active3 beds 2 baths1,958 sq. ft.
$269,900Active3 beds 2 baths1,958 sq. ft.801 Grayson Ave, Waynesboro, VA 22980
MLS# 672742Listed by: REAL BROKER LLC - New
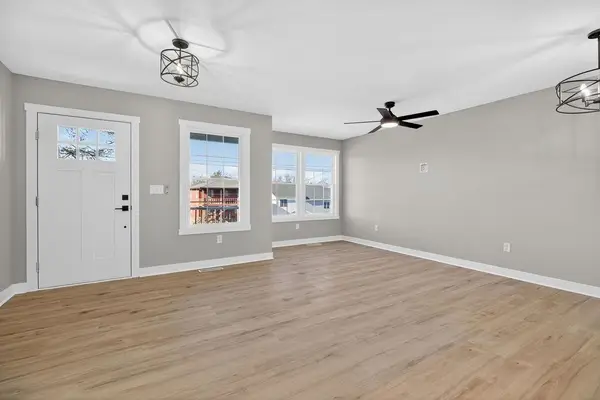 $249,900Active3 beds 2 baths1,242 sq. ft.
$249,900Active3 beds 2 baths1,242 sq. ft.640 Bayard Ave N, Waynesboro, VA 22980
MLS# 672701Listed by: LPT REALTY, LLC - New
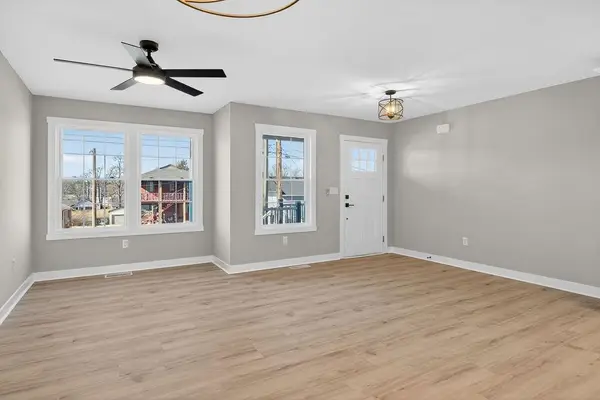 $249,900Active3 beds 2 baths1,242 sq. ft.
$249,900Active3 beds 2 baths1,242 sq. ft.644 Bayard Ave N, Waynesboro, VA 22980
MLS# 672703Listed by: LPT REALTY, LLC - New
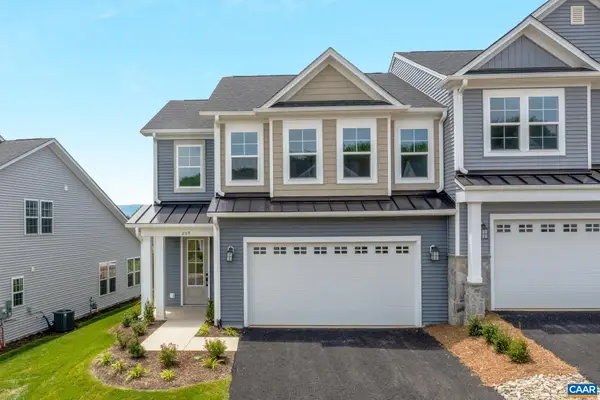 $414,900Active3 beds 3 baths2,661 sq. ft.
$414,900Active3 beds 3 baths2,661 sq. ft.135 Springdale Rd, Waynesboro, VA 22980
MLS# 672680Listed by: NEST REALTY GROUP - New
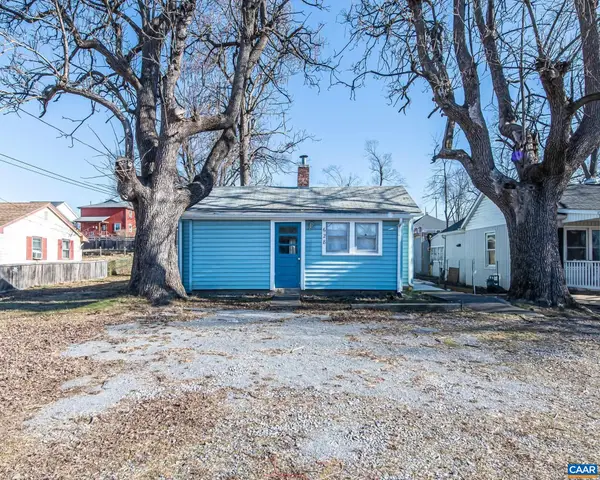 $175,000Active2 beds 1 baths976 sq. ft.
$175,000Active2 beds 1 baths976 sq. ft.628 Augusta Ave N, Waynesboro, VA 22980
MLS# 672667Listed by: REAL BROKER, LLC 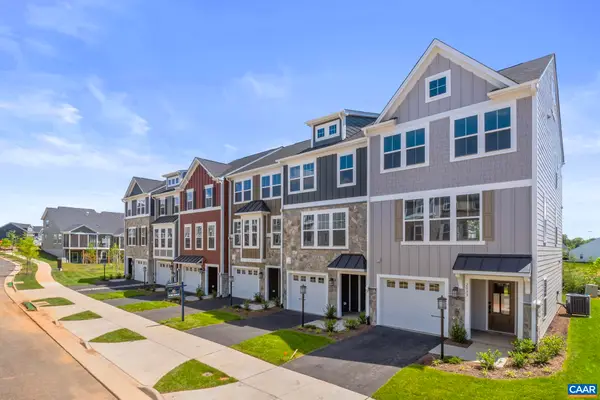 $339,090Pending4 beds 4 baths2,343 sq. ft.
$339,090Pending4 beds 4 baths2,343 sq. ft.288 Gibraltar Dr, Waynesboro, VA 22980
MLS# 672655Listed by: NEST REALTY GROUP- New
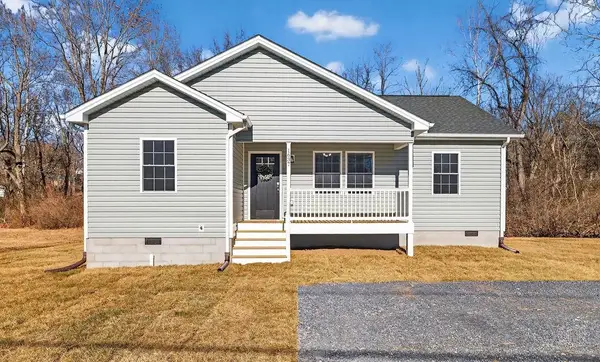 $255,000Active3 beds 2 baths1,157 sq. ft.
$255,000Active3 beds 2 baths1,157 sq. ft.1637 A St, Waynesboro, VA 22980
MLS# 672646Listed by: NEST REALTY GROUP STAUNTON 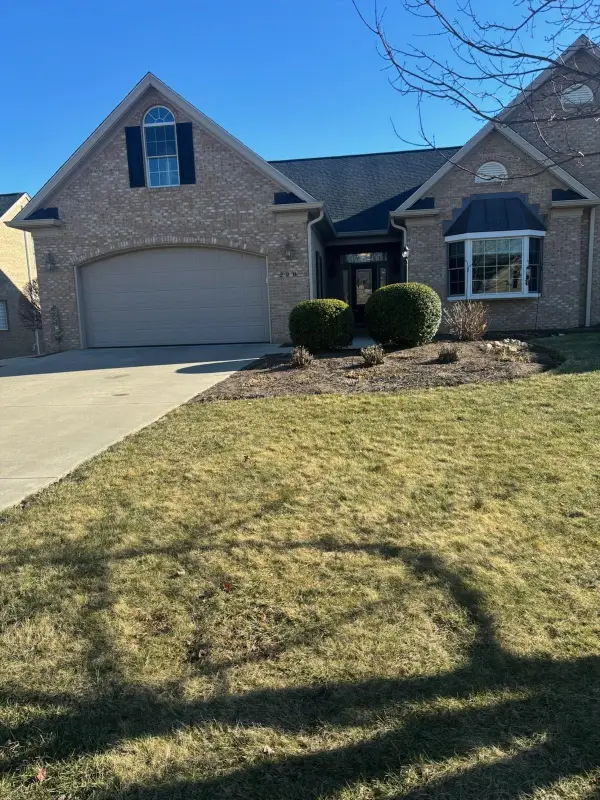 $539,900Pending4 beds 4 baths5,087 sq. ft.
$539,900Pending4 beds 4 baths5,087 sq. ft.208 Morgan Ct, Waynesboro, VA 22980
MLS# 672621Listed by: REAL ESTATE PLUS- Open Sun, 2 to 4pmNew
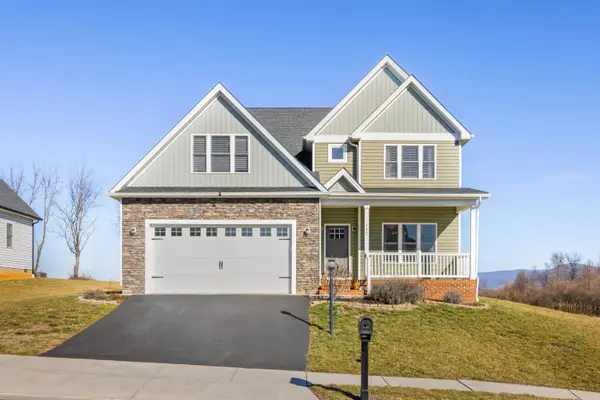 $450,000Active4 beds 3 baths2,660 sq. ft.
$450,000Active4 beds 3 baths2,660 sq. ft.177 Tomasville Dr, Waynesboro, VA 22980
MLS# 672616Listed by: NEST REALTY GROUP STAUNTON
