169 Calf Mountain Rd, Waynesboro, VA 22980
Local realty services provided by:Better Homes and Gardens Real Estate Pathways
169 Calf Mountain Rd,Waynesboro, VA 22980
$469,000
- 3 Beds
- 3 Baths
- 3,491 sq. ft.
- Single family
- Pending
Listed by: on point properties llc. team
Office: epique realty
MLS#:670991
Source:CHARLOTTESVILLE
Price summary
- Price:$469,000
- Price per sq. ft.:$134.35
About this home
Welcome to 169 Calf Mountain Rd, Waynesboro, VA 22980—a classic brick ranch that perfectly blends timeless charm with modern convenience! This inviting home sits on a generous lot, offering stunning mountain views and the peace and privacy you crave. Step inside to discover a warm, sun-filled living space with gleaming hardwood floors and a cozy, welcoming atmosphere. The spacious kitchen is ready for your culinary adventures, while the comfortable bedrooms provide restful retreats at the end of the day. The real showstopper? A massive detached garage—ideal for car enthusiasts, hobbyists, or anyone in need of serious storage or workshop space! Enjoy outdoor living with plenty of room for gardening, entertaining, or simply soaking in the serene surroundings. Located just minutes from downtown Waynesboro, you’ll have easy access to local favorites like Basic City Beer Co., and the Waynesboro Farmers Market. Everyday essentials are close by with Walmart Supercenter, Target, and Augusta Health all within a short drive. With Shenandoah National Park and the Blue Ridge Parkway nearby, adventure is always at your doorstep.
Contact an agent
Home facts
- Year built:1979
- Listing ID #:670991
- Added:45 day(s) ago
- Updated:December 26, 2025 at 05:42 PM
Rooms and interior
- Bedrooms:3
- Total bathrooms:3
- Full bathrooms:2
- Half bathrooms:1
- Living area:3,491 sq. ft.
Heating and cooling
- Cooling:Heat Pump
- Heating:Heat Pump
Structure and exterior
- Year built:1979
- Building area:3,491 sq. ft.
- Lot area:10.69 Acres
Schools
- High school:Wilson Memorial
- Middle school:Wilson
- Elementary school:E. G. Clymore
Utilities
- Water:Private, Well
- Sewer:Conventional Sewer
Finances and disclosures
- Price:$469,000
- Price per sq. ft.:$134.35
- Tax amount:$2,100 (2025)
New listings near 169 Calf Mountain Rd
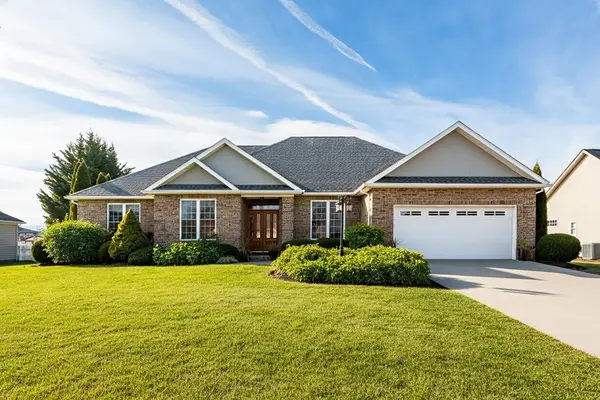 $549,700Pending3 beds 2 baths2,855 sq. ft.
$549,700Pending3 beds 2 baths2,855 sq. ft.317 Petros Dr, Waynesboro, VA 22980
MLS# 671946Listed by: BOUTIQUE REAL ESTATE INC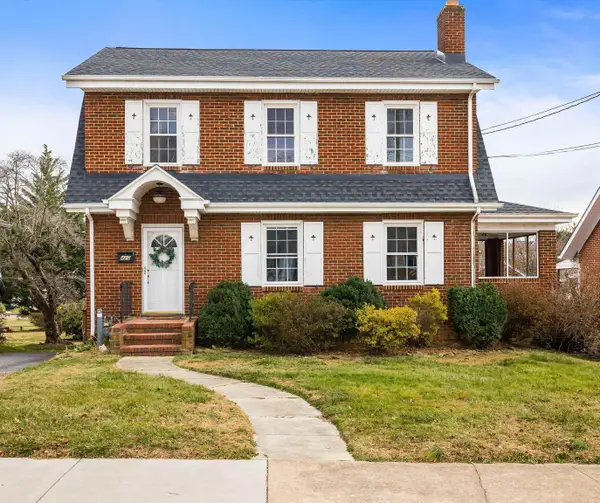 $250,000Pending3 beds 2 baths2,160 sq. ft.
$250,000Pending3 beds 2 baths2,160 sq. ft.420 Florence Ave, Waynesboro, VA 22980
MLS# 671942Listed by: LONG & FOSTER REAL ESTATE INC STAUNTON/WAYNESBORO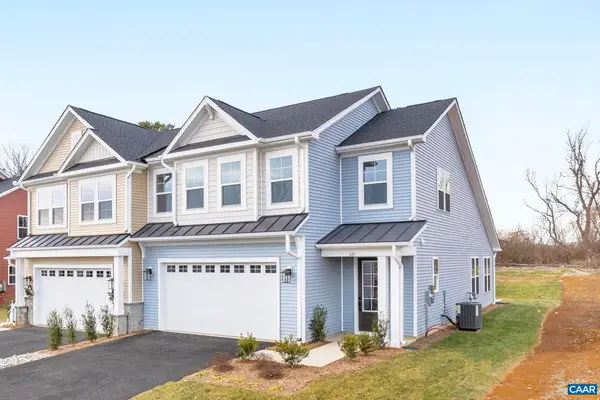 $445,644Pending3 beds 3 baths2,661 sq. ft.
$445,644Pending3 beds 3 baths2,661 sq. ft.321 Springdale Rd, Waynesboro, VA 22980
MLS# 671921Listed by: NEST REALTY GROUP $445,644Pending3 beds 3 baths2,222 sq. ft.
$445,644Pending3 beds 3 baths2,222 sq. ft.321 Springdale Rd, WAYNESBORO, VA 22980
MLS# 671921Listed by: NEST REALTY GROUP- New
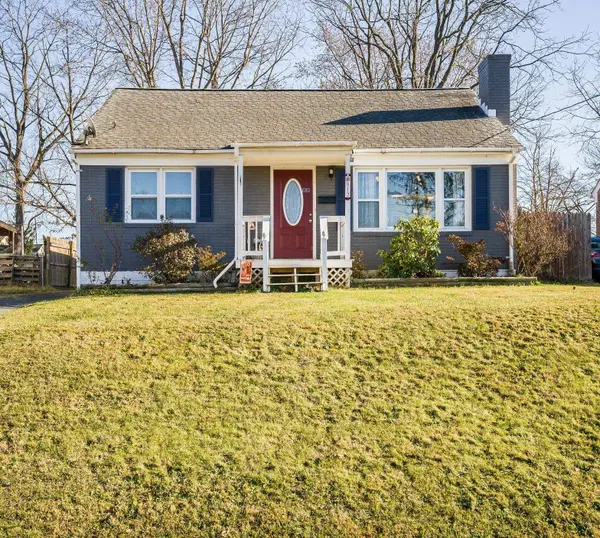 $225,000Active3 beds 1 baths1,824 sq. ft.
$225,000Active3 beds 1 baths1,824 sq. ft.812 Florence Ave, Waynesboro, VA 22980
MLS# 671914Listed by: LONG & FOSTER REAL ESTATE INC STAUNTON/WAYNESBORO 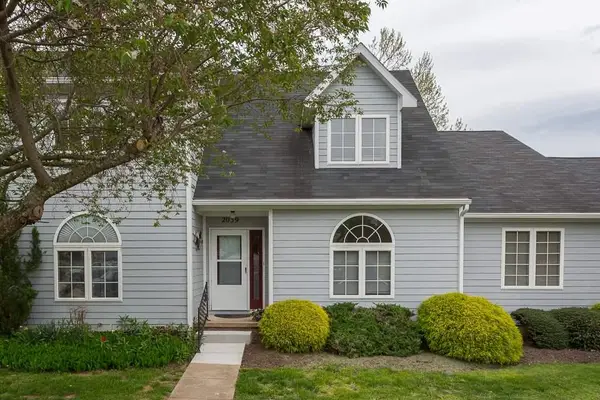 $230,000Active2 beds 3 baths1,249 sq. ft.
$230,000Active2 beds 3 baths1,249 sq. ft.2039 Hampton Dr, Waynesboro, VA 22980
MLS# 671799Listed by: KLINE & CO. REAL ESTATE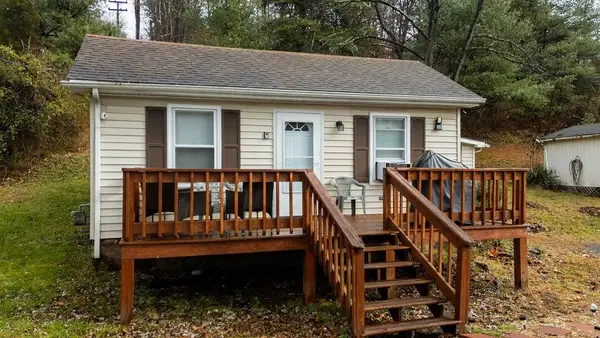 $193,000Active2 beds 1 baths822 sq. ft.
$193,000Active2 beds 1 baths822 sq. ft.1623 Main St E, Waynesboro, VA 22980
MLS# 671738Listed by: KLINE & CO. REAL ESTATE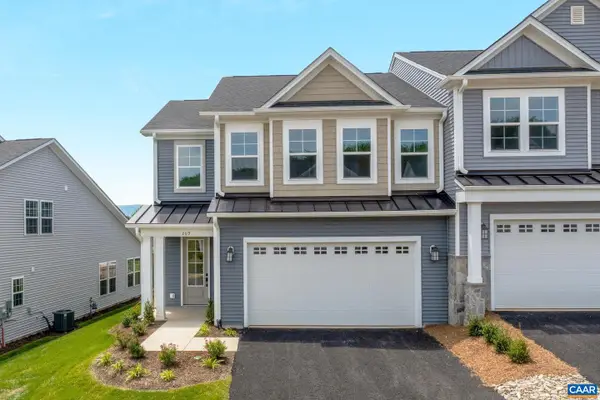 $409,300Active3 beds 3 baths2,222 sq. ft.
$409,300Active3 beds 3 baths2,222 sq. ft.141 Springdale Rd, WAYNESBORO, VA 22980
MLS# 671727Listed by: NEST REALTY GROUP $409,300Active3 beds 3 baths2,661 sq. ft.
$409,300Active3 beds 3 baths2,661 sq. ft.141 Springdale Rd, Waynesboro, VA 22980
MLS# 671727Listed by: NEST REALTY GROUP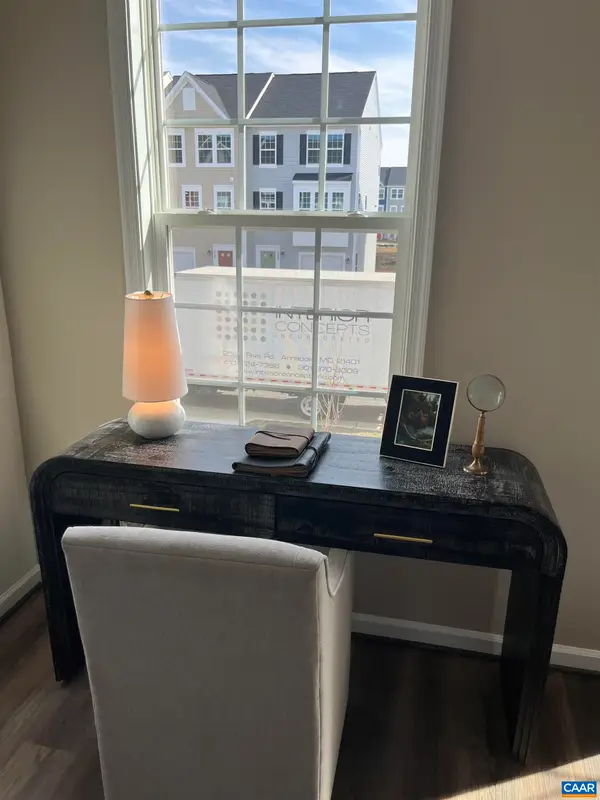 $305,500Active3 beds 3 baths2,138 sq. ft.
$305,500Active3 beds 3 baths2,138 sq. ft.308 Cheshire Ln, Waynesboro, VA 22980
MLS# 671678Listed by: COLDWELL BANKER ELITE-RICHMOND
