172 Beagle Gap Run, Waynesboro, VA 22980
Local realty services provided by:Better Homes and Gardens Real Estate Community Realty
172 Beagle Gap Run,Waynesboro, VA 22980
$425,000
- 5 Beds
- 3 Baths
- 2,168 sq. ft.
- Single family
- Active
Listed by: jamie addington
Office: re/max realty specialists-charlottesville
MLS#:666507
Source:BRIGHTMLS
Price summary
- Price:$425,000
- Price per sq. ft.:$172.2
About this home
Welcome home! This Waynesboro home is situated on a sizable lot with a fenced backyard, just minutes from Interstate 64. Inside you?ll find spacious rooms, including 4 bedrooms plus a versatile bonus room that could serve as a guest room, office, or playroom. The inviting sunroom and huge in-ground pool make this a perfect spot for summer living and entertaining. While the home could use a little TLC, the generous layout, storage options, and outdoor features set the stage for a truly amazing long-term perfect investment for anyone. With the right vision, this property could become your forever dream home.,Formica Counter,Wood Cabinets
Contact an agent
Home facts
- Year built:1996
- Listing ID #:666507
- Added:180 day(s) ago
- Updated:December 31, 2025 at 02:48 PM
Rooms and interior
- Bedrooms:5
- Total bathrooms:3
- Full bathrooms:2
- Half bathrooms:1
- Living area:2,168 sq. ft.
Heating and cooling
- Cooling:Central A/C
- Heating:Central, Heat Pump(s)
Structure and exterior
- Roof:Composite
- Year built:1996
- Building area:2,168 sq. ft.
- Lot area:0.48 Acres
Schools
- High school:WILSON MEMORIAL
- Middle school:WILSON
- Elementary school:HUGH K. CASSELL
Utilities
- Water:Public
- Sewer:Public Sewer
Finances and disclosures
- Price:$425,000
- Price per sq. ft.:$172.2
- Tax amount:$2,218 (2024)
New listings near 172 Beagle Gap Run
- New
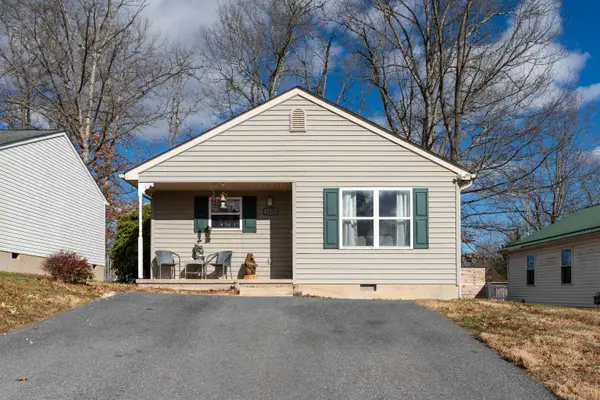 $245,000Active3 beds 2 baths1,005 sq. ft.
$245,000Active3 beds 2 baths1,005 sq. ft.1625 D St, Waynesboro, VA 22980
MLS# 672103Listed by: NEST REALTY GROUP STAUNTON - New
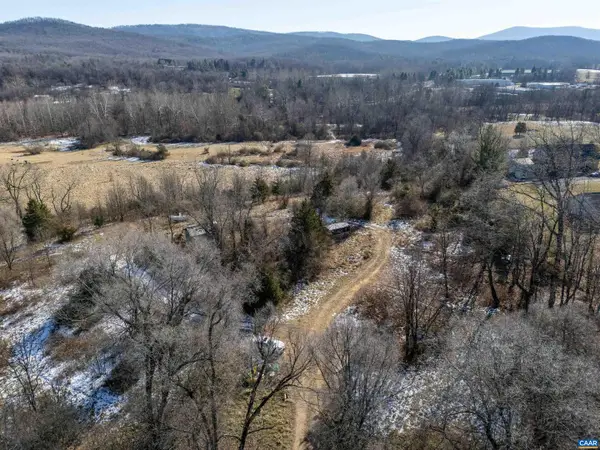 $195,000Active4.3 Acres
$195,000Active4.3 Acres2024 Baylor Ave, WAYNESBORO, VA 22980
MLS# 672082Listed by: CORE REAL ESTATE PARTNERS LLC - New
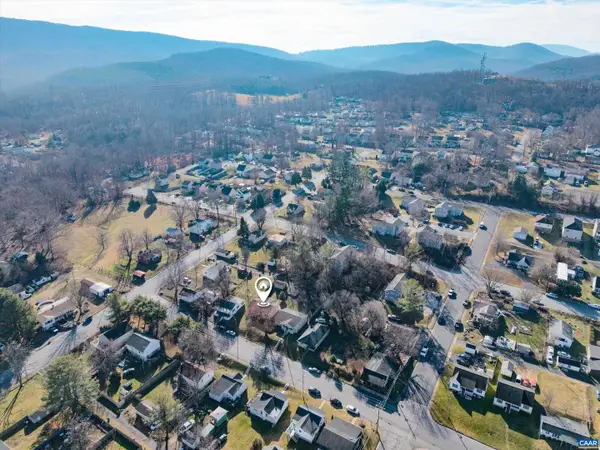 $250,000Active3 beds 1 baths1,010 sq. ft.
$250,000Active3 beds 1 baths1,010 sq. ft.1424 B St, WAYNESBORO, VA 22980
MLS# 672085Listed by: AVENUE REALTY, LLC 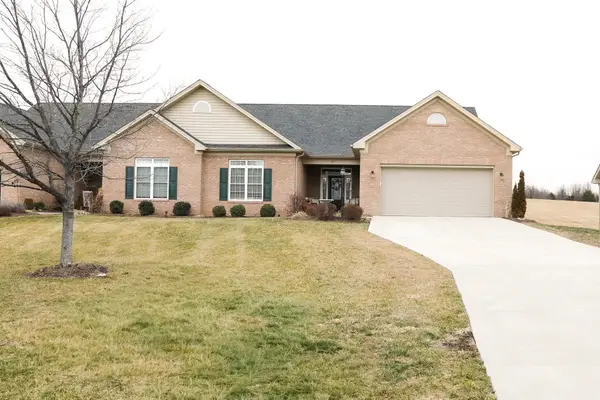 $515,000Pending3 beds 2 baths2,491 sq. ft.
$515,000Pending3 beds 2 baths2,491 sq. ft.317 Laurel Wood Run, Waynesboro, VA 22980
MLS# 672046Listed by: AUGUSTA REALTY GROUP- New
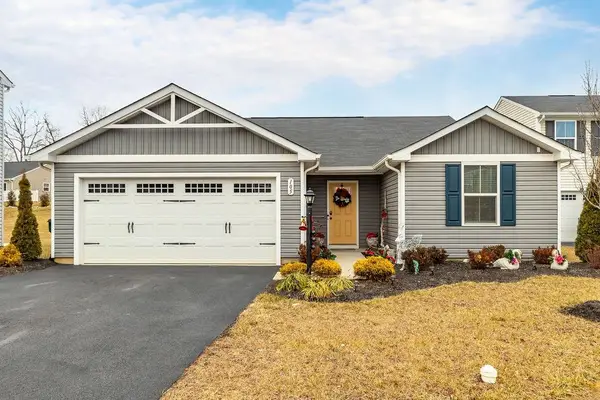 $362,000Active3 beds 2 baths1,672 sq. ft.
$362,000Active3 beds 2 baths1,672 sq. ft.105 White Birch Rd, Waynesboro, VA 22980
MLS# 672043Listed by: KLINE MAY REALTY, LLC - Open Sun, 12 to 2pmNew
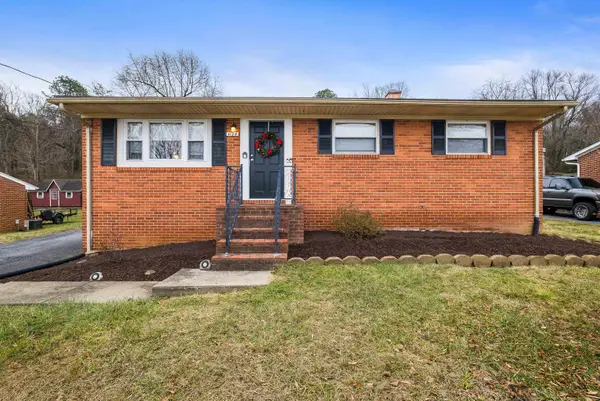 $249,900Active3 beds 2 baths2,069 sq. ft.
$249,900Active3 beds 2 baths2,069 sq. ft.1124 Winchester Ave S, Waynesboro, VA 22980
MLS# 672020Listed by: OLD DOMINION REALTY INC - AUGUSTA - New
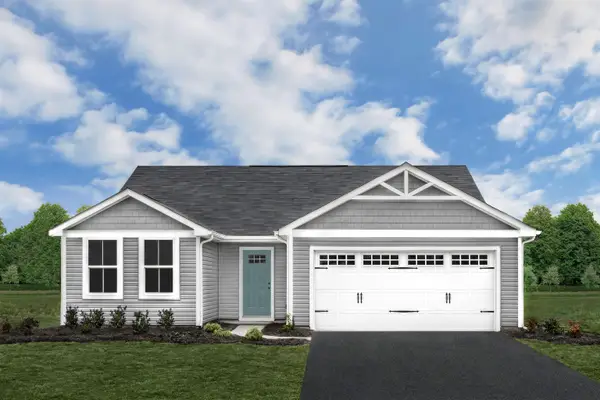 $324,990Active3 beds 2 baths1,672 sq. ft.
$324,990Active3 beds 2 baths1,672 sq. ft.2 White Birch Rd, Waynesboro, VA 22980
MLS# 672021Listed by: KLINE MAY REALTY - New
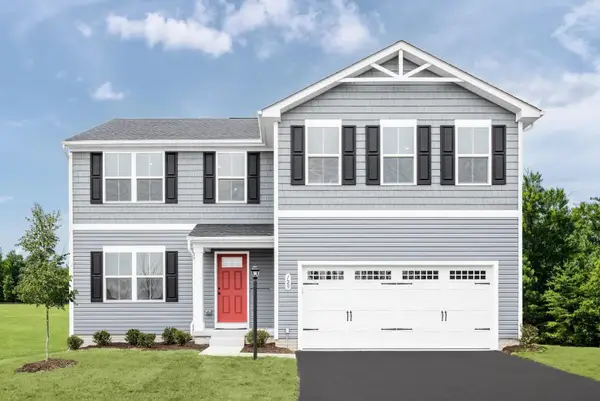 $369,990Active5 beds 3 baths2,605 sq. ft.
$369,990Active5 beds 3 baths2,605 sq. ft.4 White Birch Rd, Waynesboro, VA 22980
MLS# 672022Listed by: KLINE MAY REALTY - New
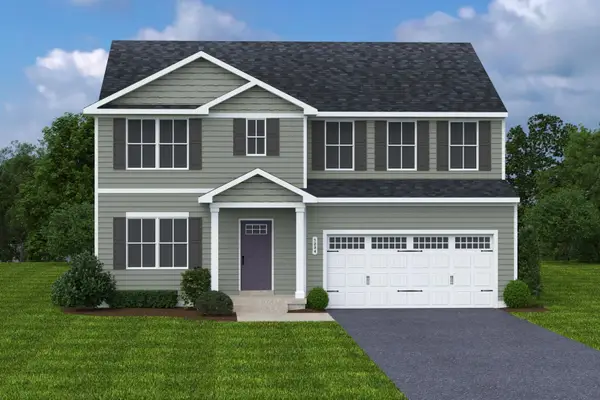 $389,990Active6 beds 3 baths2,941 sq. ft.
$389,990Active6 beds 3 baths2,941 sq. ft.10 White Birch Rd, Waynesboro, VA 22980
MLS# 672025Listed by: KLINE MAY REALTY 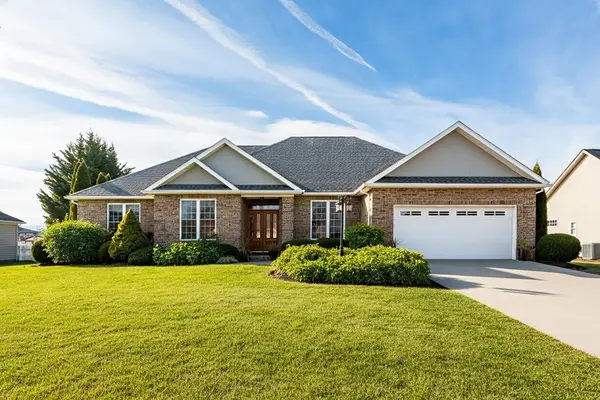 $549,700Pending3 beds 2 baths2,855 sq. ft.
$549,700Pending3 beds 2 baths2,855 sq. ft.317 Petros Dr, Waynesboro, VA 22980
MLS# 671946Listed by: BOUTIQUE REAL ESTATE INC
