201 Pelham Knolls Dr, Waynesboro, VA 22980
Local realty services provided by:Better Homes and Gardens Real Estate Community Realty
201 Pelham Knolls Dr,Waynesboro, VA 22980
$726,500
- 5 Beds
- 3 Baths
- 4,510 sq. ft.
- Single family
- Active
Listed by: lynsie mckeown
Office: the hogan group-charlottesville
MLS#:664596
Source:BRIGHTMLS
Price summary
- Price:$726,500
- Price per sq. ft.:$141.1
About this home
Beautifully maintained custom home, nestled at the end of a quiet lane in one of the area?s most desirable neighborhoods. Offering a rare blend of privacy and convenience, just minutes from I-64, shopping, and everyday essentials. Enjoy spacious living with an elegant entryway, soaring ceilings, and light-filled rooms. Spacious kitchen, cozy family room with fireplace, and sunny bonus room provide ample spaces to gather. The main-level primary suite is a sanctuary, complete with a clawfoot tub, a large walk-in closet, and a flexible sitting room or workspace. Each bedroom features generous closet space, and the home's open, airy layout is thoughtfully planned with wide hallways and spacious bathrooms that provide comfort now and allow for easy future accessibility. It?s a home you can truly grow into. Enjoy a private, landscaped backyard with deck and partially fenced yard, making it easy to enclose. This home seamlessly blends beauty and practicality in a location that?s hard to beat. *Some photos have been virtually staged to showcase the full potential of this home.*,Fireplace in Living Room
Contact an agent
Home facts
- Year built:2003
- Listing ID #:664596
- Added:184 day(s) ago
- Updated:November 15, 2025 at 04:11 PM
Rooms and interior
- Bedrooms:5
- Total bathrooms:3
- Full bathrooms:2
- Half bathrooms:1
- Living area:4,510 sq. ft.
Heating and cooling
- Cooling:Central A/C
- Heating:Electric, Heat Pump(s), Natural Gas
Structure and exterior
- Year built:2003
- Building area:4,510 sq. ft.
- Lot area:0.75 Acres
Schools
- High school:WAYNESBORO
Utilities
- Water:Public
- Sewer:Public Sewer
Finances and disclosures
- Price:$726,500
- Price per sq. ft.:$141.1
- Tax amount:$5,273 (2024)
New listings near 201 Pelham Knolls Dr
- New
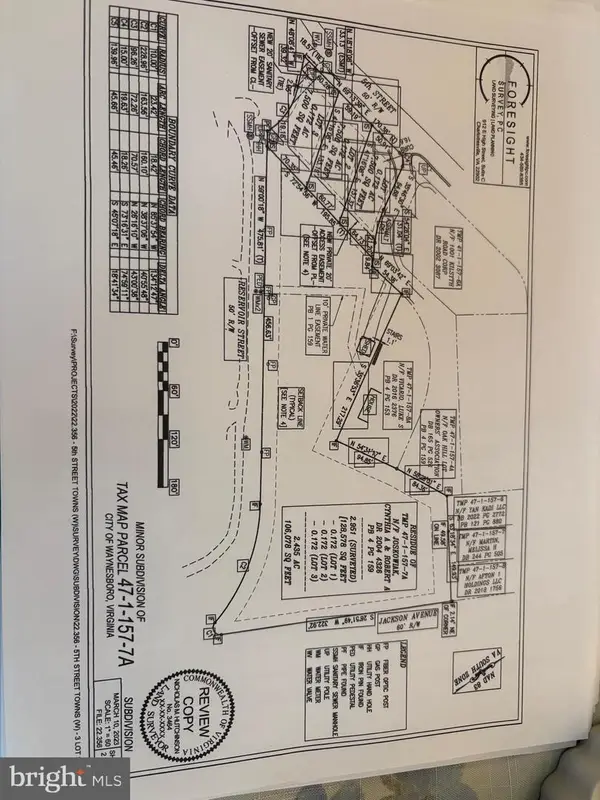 $180,000Active0.17 Acres
$180,000Active0.17 Acres1200 5 Th #1200, 1204, 1208, WAYNESBORO, VA 22980
MLS# VAWB2000196Listed by: NEXTHOME PREMIER PROPERTIES & ESTATES - Open Sun, 12 to 4pmNew
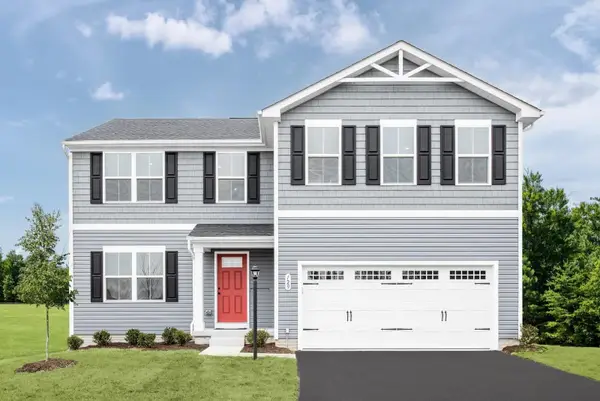 $369,990Active5 beds 3 baths2,605 sq. ft.
$369,990Active5 beds 3 baths2,605 sq. ft.15 White Birch Rd, Waynesboro, VA 22980
MLS# 671127Listed by: KLINE MAY REALTY - Open Sun, 12 to 4pmNew
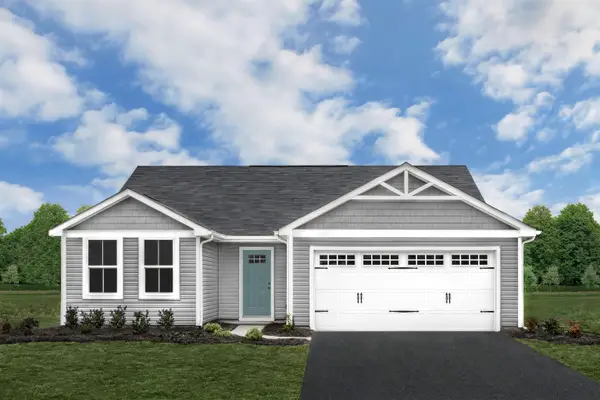 $319,990Active3 beds 2 baths1,672 sq. ft.
$319,990Active3 beds 2 baths1,672 sq. ft.124 White Birch Rd, Waynesboro, VA 22980
MLS# 671128Listed by: KLINE MAY REALTY - New
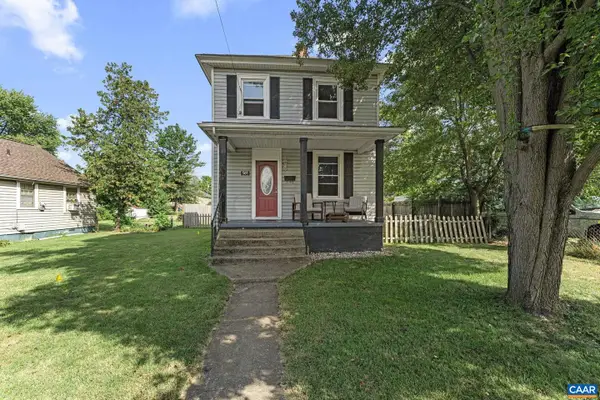 $215,000Active3 beds 1 baths1,214 sq. ft.
$215,000Active3 beds 1 baths1,214 sq. ft.564 N Bath Ave, WAYNESBORO, VA 22980
MLS# 671086Listed by: THE HOGAN GROUP-CHARLOTTESVILLE - New
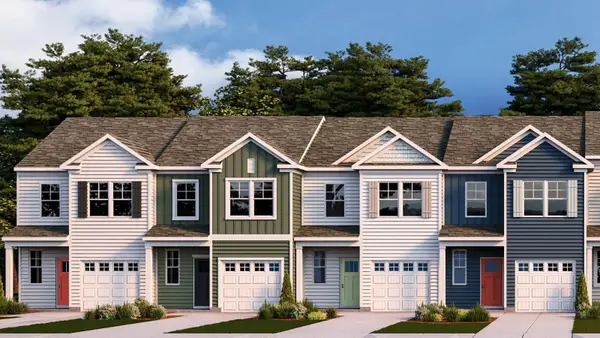 $307,990Active3 beds 3 baths1,716 sq. ft.
$307,990Active3 beds 3 baths1,716 sq. ft.241 Camden Dr, Waynesboro, VA 22980
MLS# 671065Listed by: D.R. HORTON REALTY OF VIRGINIA LLC - New
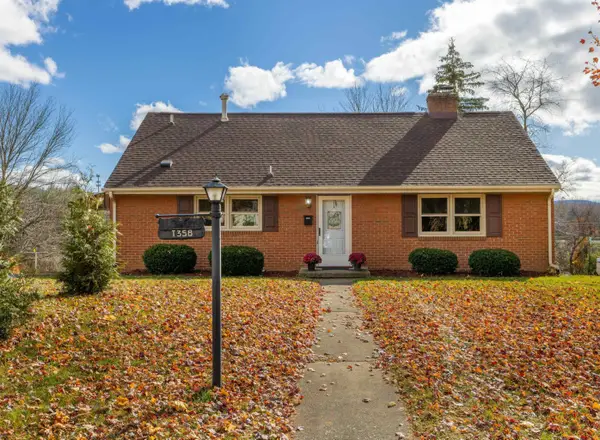 $300,000Active4 beds 2 baths1,764 sq. ft.
$300,000Active4 beds 2 baths1,764 sq. ft.1358 Keesling Ave, Waynesboro, VA 22980
MLS# 671008Listed by: OLD DOMINION REALTY INC - AUGUSTA 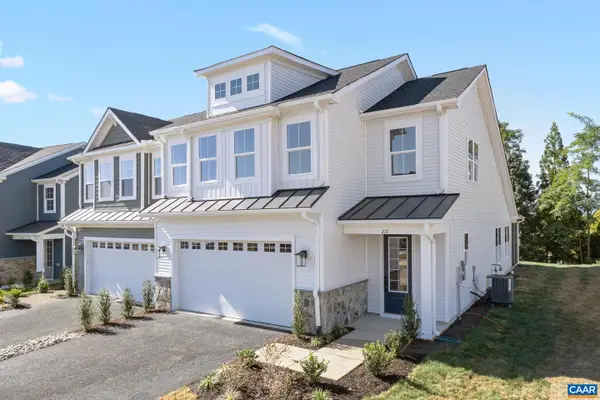 $502,010Pending3 beds 3 baths2,222 sq. ft.
$502,010Pending3 beds 3 baths2,222 sq. ft.145 Sunbird Ln, WAYNESBORO, VA 22980
MLS# 670969Listed by: NEST REALTY GROUP- New
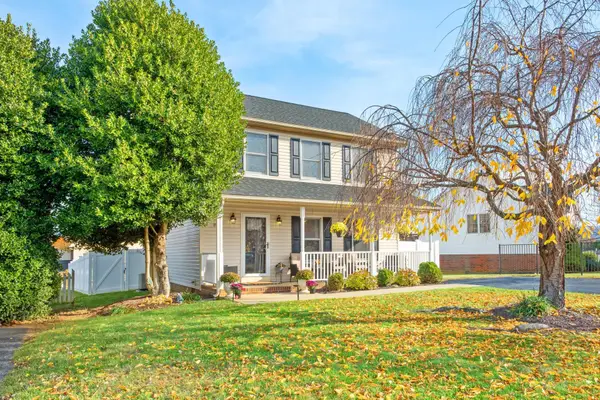 $319,000Active3 beds 3 baths1,368 sq. ft.
$319,000Active3 beds 3 baths1,368 sq. ft.1905 Monroe St, Waynesboro, VA 22980
MLS# 670924Listed by: RE/MAX ADVANTAGE-WAYNESBORO - New
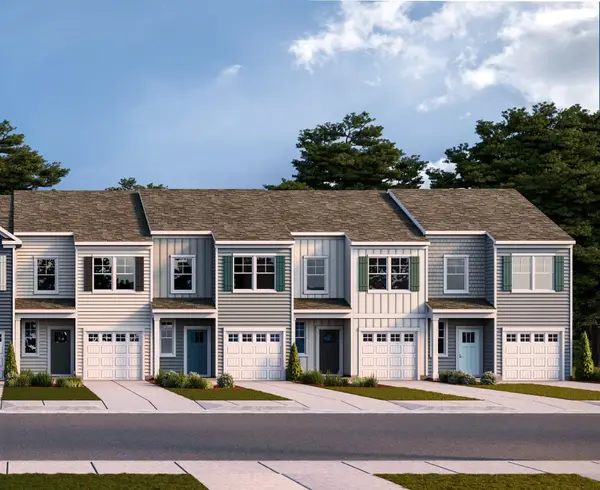 $307,990Active3 beds 3 baths1,716 sq. ft.
$307,990Active3 beds 3 baths1,716 sq. ft.237 Camden Dr, Waynesboro, VA 22980
MLS# 670925Listed by: D.R. HORTON REALTY OF VIRGINIA LLC - New
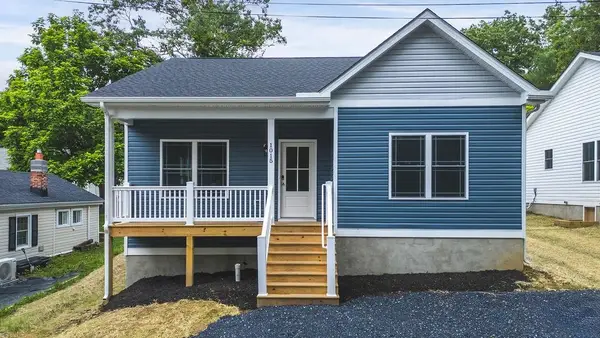 $279,900Active3 beds 2 baths1,280 sq. ft.
$279,900Active3 beds 2 baths1,280 sq. ft.1025 Frye St, Waynesboro, VA 22980
MLS# 670899Listed by: REAL ESTATE PLUS
