236 Jocelyn Ln, Waynesboro, VA 22980
Local realty services provided by:Better Homes and Gardens Real Estate Pathways
236 Jocelyn Ln,Waynesboro, VA 22980
$590,000
- 4 Beds
- 3 Baths
- 2,811 sq. ft.
- Single family
- Pending
Listed by: mountain valley homes team
Office: kline may realty, llc.
MLS#:668487
Source:CHARLOTTESVILLE
Price summary
- Price:$590,000
- Price per sq. ft.:$209.89
- Monthly HOA dues:$25
About this home
Welcome to this modern and classy home located in a very desirable Ana Marie Estates. From the outside you can see the attention to detail such as the professional landscaping, stone work and fine details. Welcoming you is a warm foyer to this lovely home. To either side of the foyer you have a bedroom with built in shelving, being used as a office, and to the other is a delightful dining room with chandelier and front yard views. Connected to the dining room is a cooks kitchen with granite counters, warm cherry cabinets, large island with breakfast bar, delightfully lit by pendant lights. Giving way to a large living room, with gas logs, oversized windows and direct access to the back 33' x 6' covered porch! You'll surely love the Master Suite with a soaring tray ceiling, sitting area, porch access and large Ensuite with dual vanities and walk-in closets. Love your at home oasis. Two additional larger than average bedrooms and a full bath round out the split bedroom plan. Don't miss the laundry with utility sink and half bath right by hallway to the 25' x 20' 2 car garage with side door access. Your back yard has pastoral views with deer and other game and a great storage building! Call your agent today, while its available!
Contact an agent
Home facts
- Year built:2016
- Listing ID #:668487
- Added:87 day(s) ago
- Updated:November 15, 2025 at 09:06 AM
Rooms and interior
- Bedrooms:4
- Total bathrooms:3
- Full bathrooms:2
- Half bathrooms:1
- Living area:2,811 sq. ft.
Heating and cooling
- Cooling:Central Air, Heat Pump
- Heating:Heat Pump
Structure and exterior
- Year built:2016
- Building area:2,811 sq. ft.
- Lot area:0.36 Acres
Schools
- High school:Waynesboro
- Middle school:Kate Collins
- Elementary school:William Perry
Utilities
- Water:Public
- Sewer:Public Sewer
Finances and disclosures
- Price:$590,000
- Price per sq. ft.:$209.89
- Tax amount:$4,743 (2025)
New listings near 236 Jocelyn Ln
- New
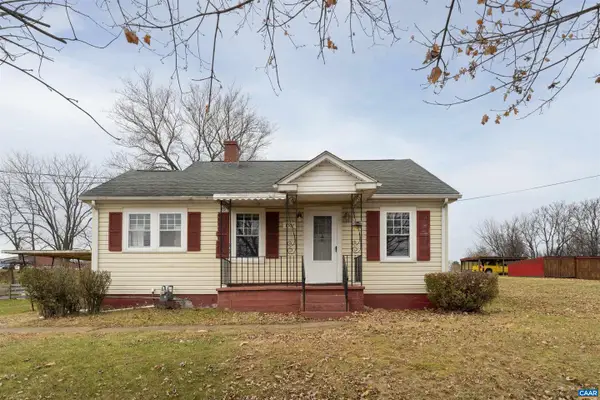 $205,000Active3 beds 1 baths1,080 sq. ft.
$205,000Active3 beds 1 baths1,080 sq. ft.1007 Sherwood Ave, WAYNESBORO, VA 22980
MLS# 671386Listed by: CORE REAL ESTATE PARTNERS LLC - New
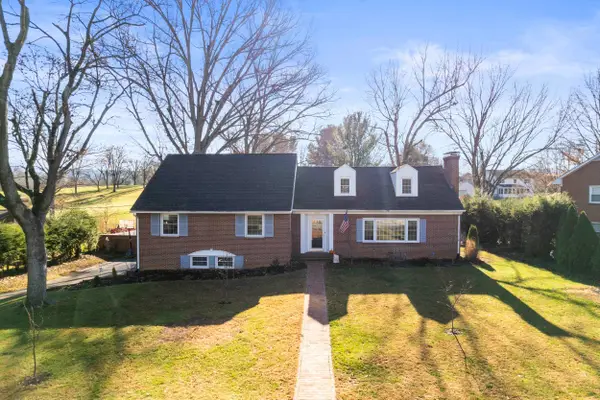 $479,000Active5 beds 4 baths4,742 sq. ft.
$479,000Active5 beds 4 baths4,742 sq. ft.1220 Chatham Rd, Waynesboro, VA 22980
MLS# 671373Listed by: OLD DOMINION REALTY INC - AUGUSTA - New
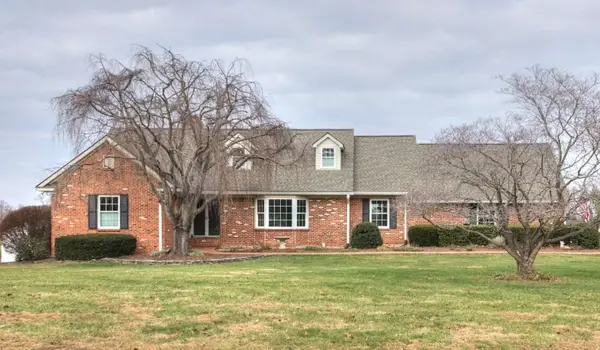 $723,000Active4 beds 4 baths4,918 sq. ft.
$723,000Active4 beds 4 baths4,918 sq. ft.152 Huntington Pl, Waynesboro, VA 22980
MLS# 671368Listed by: HELP-U-SELL DIRECT SAVINGS REAL ESTATE - New
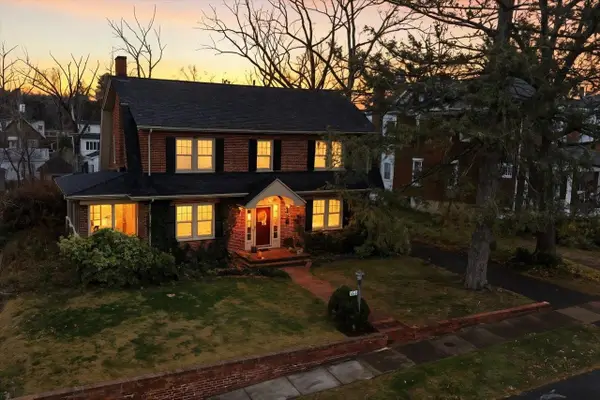 $389,900Active4 beds 3 baths4,800 sq. ft.
$389,900Active4 beds 3 baths4,800 sq. ft.645 Maple Ave, Waynesboro, VA 22980
MLS# 671331Listed by: REAL BROKER LLC - New
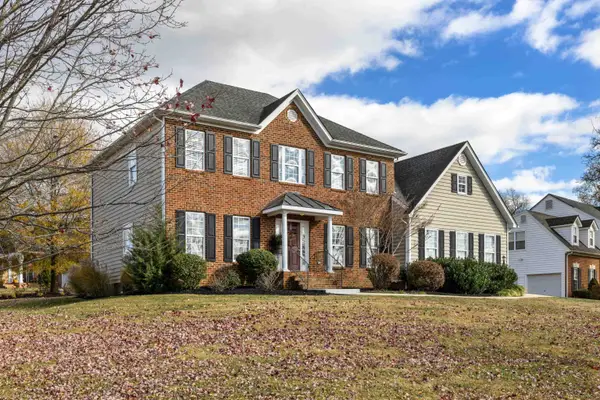 $550,000Active5 beds 3 baths3,541 sq. ft.
$550,000Active5 beds 3 baths3,541 sq. ft.108 Ana Marie Blvd, Waynesboro, VA 22980
MLS# 671324Listed by: NEST REALTY GROUP STAUNTON - New
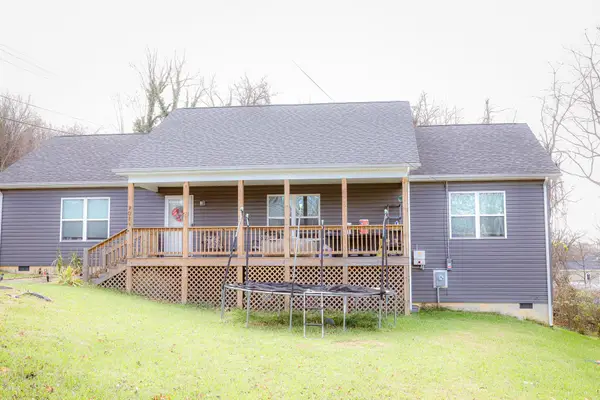 $329,900Active4 beds 2 baths1,736 sq. ft.
$329,900Active4 beds 2 baths1,736 sq. ft.701 Western Rd, Waynesboro, VA 22980
MLS# 671309Listed by: AUGUSTA REALTY GROUP - New
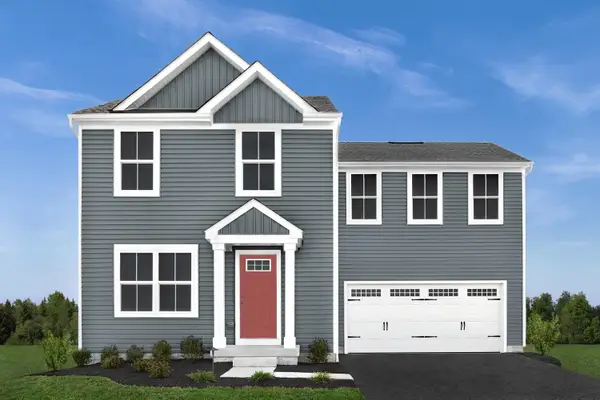 $324,990Active4 beds 3 baths2,720 sq. ft.
$324,990Active4 beds 3 baths2,720 sq. ft.12 White Birch Rd, Waynesboro, VA 22980
MLS# 671298Listed by: KLINE MAY REALTY - New
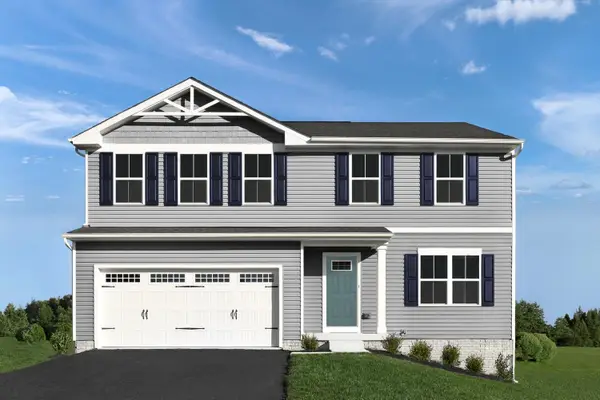 $334,990Active4 beds 3 baths2,300 sq. ft.
$334,990Active4 beds 3 baths2,300 sq. ft.14 White Birch Rd, Waynesboro, VA 22980
MLS# 671299Listed by: KLINE MAY REALTY - New
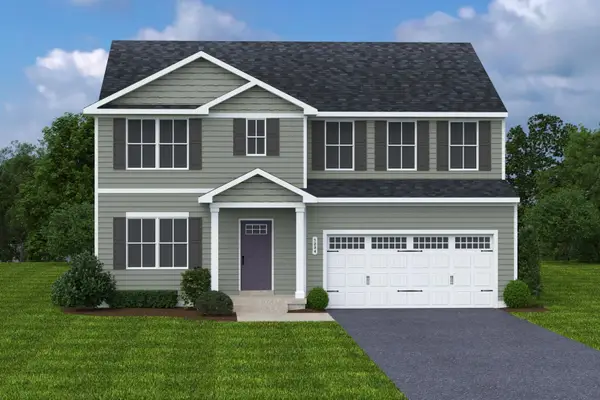 $369,990Active6 beds 3 baths2,941 sq. ft.
$369,990Active6 beds 3 baths2,941 sq. ft.16 White Birch Rd, Waynesboro, VA 22980
MLS# 671300Listed by: KLINE MAY REALTY - New
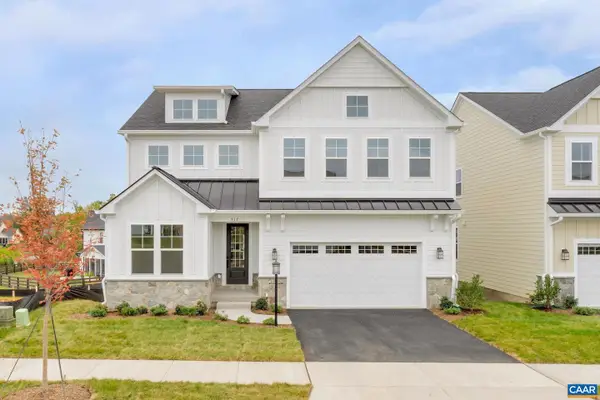 $565,400Active4 beds 3 baths2,758 sq. ft.
$565,400Active4 beds 3 baths2,758 sq. ft.62b Springdale Rd, WAYNESBORO, VA 22980
MLS# 671294Listed by: NEST REALTY GROUP
