2418 Mt Vernon St, Waynesboro, VA 22980
Local realty services provided by:Better Homes and Gardens Real Estate Pathways
2418 Mt Vernon St,Waynesboro, VA 22980
$275,000
- 3 Beds
- 1 Baths
- 2,240 sq. ft.
- Single family
- Pending
Listed by: josh lookabill
Office: real broker llc.
MLS#:670409
Source:CHARLOTTESVILLE
Price summary
- Price:$275,000
- Price per sq. ft.:$122.77
About this home
Discover a warm and inviting home with gleaming hardwood floors, a welcoming fireplace anchoring the main living area, and windows that invite natural light throughout. The home offers three well-proportioned bedrooms and one recently updated full bathroom. The kitchen (featuring granite countertops, stainless appliances, and white cabinets) and adjoining dining area provide a practical layout for everyday living and entertaining alike. The property rests on approximately 0.31 acres of land, offering ample outdoor space for gardening, play, or simply relaxing and taking in the views on a quiet day. Storage, laundry, and additional room can be found in the full unfinished basement. The brick exterior and solid construction (built circa 1955) deliver both curb appeal and enduring value. Located in a well-established neighborhood, this home enjoys the approachable pace of Waynesboro living while still being within reach of local amenities, parks, and city conveniences. Enjoy its combination of functional layout, generous lot size, and classic appeal. Don’t miss your chance to make this home your own—a place where memories are waiting to be made!
Contact an agent
Home facts
- Year built:1955
- Listing ID #:670409
- Added:55 day(s) ago
- Updated:December 19, 2025 at 08:42 AM
Rooms and interior
- Bedrooms:3
- Total bathrooms:1
- Full bathrooms:1
- Living area:2,240 sq. ft.
Heating and cooling
- Cooling:Central Air
- Heating:Central, Forced Air, Natural Gas
Structure and exterior
- Year built:1955
- Building area:2,240 sq. ft.
- Lot area:0.31 Acres
Schools
- High school:Waynesboro
- Middle school:Kate Collins
- Elementary school:William Perry
Utilities
- Water:Public
- Sewer:Public Sewer
Finances and disclosures
- Price:$275,000
- Price per sq. ft.:$122.77
- Tax amount:$1,763 (2025)
New listings near 2418 Mt Vernon St
- Open Sat, 12 to 4pmNew
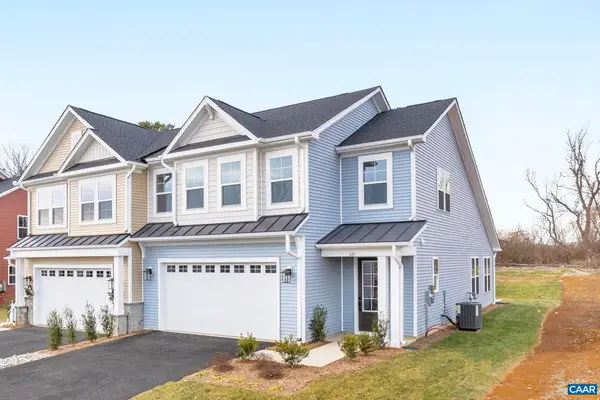 $445,644Active3 beds 3 baths2,661 sq. ft.
$445,644Active3 beds 3 baths2,661 sq. ft.321 Springdale Rd, Waynesboro, VA 22980
MLS# 671921Listed by: NEST REALTY GROUP - Open Sat, 12 to 4pmNew
 $445,644Active3 beds 3 baths2,222 sq. ft.
$445,644Active3 beds 3 baths2,222 sq. ft.321 Springdale Rd, WAYNESBORO, VA 22980
MLS# 671921Listed by: NEST REALTY GROUP - New
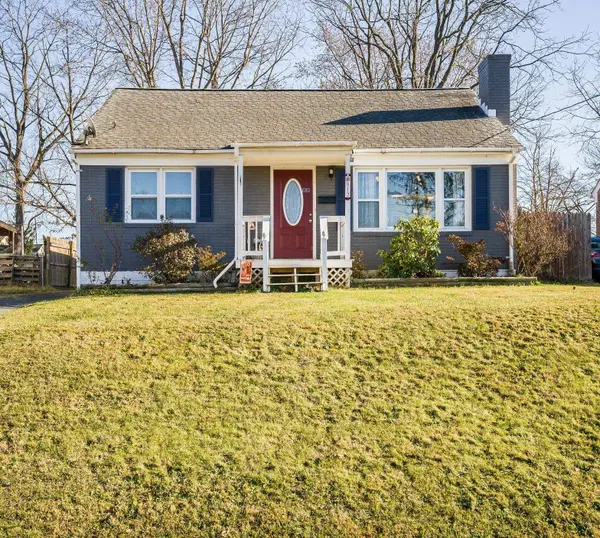 $225,000Active3 beds 1 baths1,824 sq. ft.
$225,000Active3 beds 1 baths1,824 sq. ft.812 Florence Ave, Waynesboro, VA 22980
MLS# 671914Listed by: LONG & FOSTER REAL ESTATE INC STAUNTON/WAYNESBORO - New
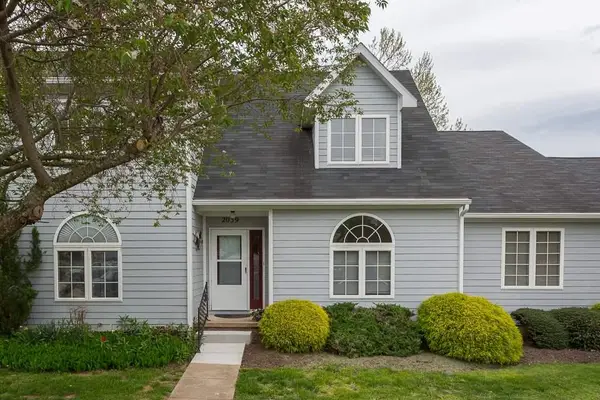 $230,000Active2 beds 3 baths1,249 sq. ft.
$230,000Active2 beds 3 baths1,249 sq. ft.2039 Hampton Dr, Waynesboro, VA 22980
MLS# 671799Listed by: KLINE & CO. REAL ESTATE - New
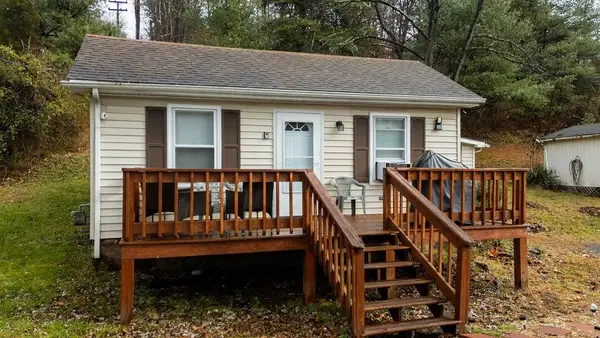 $193,000Active2 beds 1 baths822 sq. ft.
$193,000Active2 beds 1 baths822 sq. ft.1623 Main St E, Waynesboro, VA 22980
MLS# 671738Listed by: KLINE & CO. REAL ESTATE - New
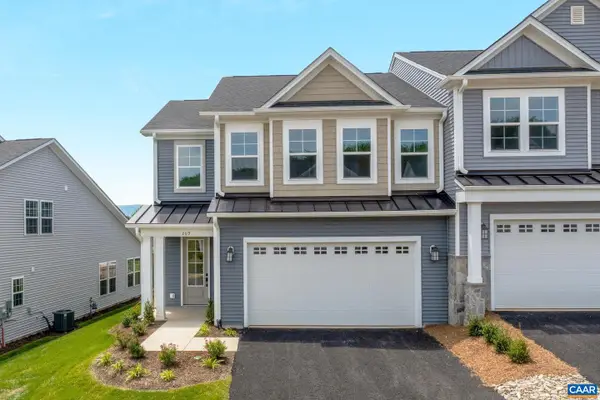 $409,300Active3 beds 3 baths2,222 sq. ft.
$409,300Active3 beds 3 baths2,222 sq. ft.141 Springdale Rd, WAYNESBORO, VA 22980
MLS# 671727Listed by: NEST REALTY GROUP - New
 $409,300Active3 beds 3 baths2,661 sq. ft.
$409,300Active3 beds 3 baths2,661 sq. ft.141 Springdale Rd, Waynesboro, VA 22980
MLS# 671727Listed by: NEST REALTY GROUP 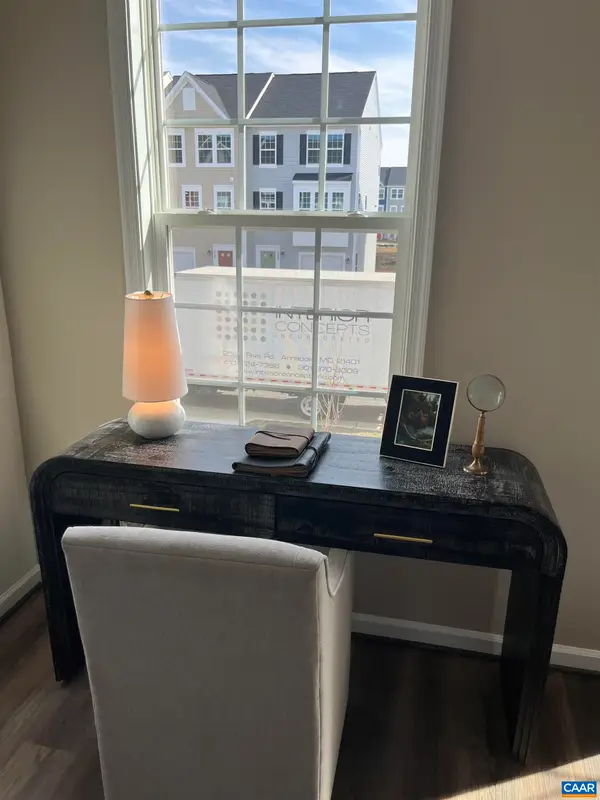 $305,500Active3 beds 3 baths2,138 sq. ft.
$305,500Active3 beds 3 baths2,138 sq. ft.308 Cheshire Ln, Waynesboro, VA 22980
MLS# 671678Listed by: COLDWELL BANKER ELITE-RICHMOND $305,500Active3 beds 3 baths1,871 sq. ft.
$305,500Active3 beds 3 baths1,871 sq. ft.308 Cheshire Ln, WAYNESBORO, VA 22980
MLS# 671678Listed by: COLDWELL BANKER ELITE-RICHMOND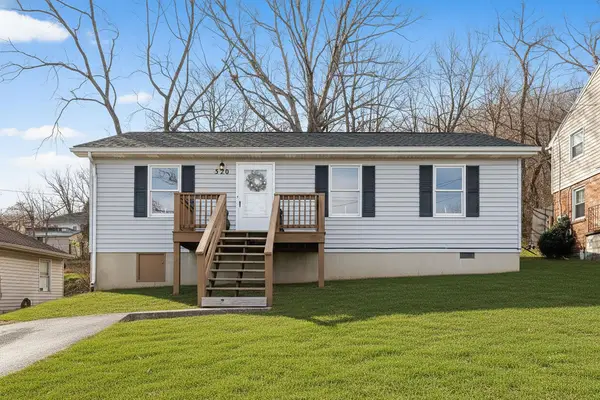 $225,000Pending3 beds 1 baths1,020 sq. ft.
$225,000Pending3 beds 1 baths1,020 sq. ft.320 Winchester Ave S, Waynesboro, VA 22980
MLS# 671624Listed by: LONG & FOSTER REAL ESTATE INC STAUNTON/WAYNESBORO
