244 Ridgeline Dr, Waynesboro, VA 22980
Local realty services provided by:Better Homes and Gardens Real Estate Cassidon Realty
244 Ridgeline Dr,Waynesboro, VA 22980
$399,900
- 3 Beds
- 3 Baths
- 2,222 sq. ft.
- Townhouse
- Pending
Listed by:amanda kate lemon
Office:nest realty group
MLS#:669112
Source:BRIGHTMLS
Price summary
- Price:$399,900
- Price per sq. ft.:$150.28
- Monthly HOA dues:$68
About this home
This newly completed villa in Creekwood Village is move-in ready and filled with fresh, well-considered details. The open-concept main level features a fireplace and easy access to a rear patio, ideal for relaxed mornings or winding down in the evening. The main-level primary suite offers everyday convenience, while the upper level provides two additional bedrooms, a loft, a split hall bath, and a versatile pocket office. Designer finishes, oak stairs, and a mudroom with drop zone add both polish and function. A two-car garage and generous storage complete the home. Creekwood Village offers a low-maintenance lifestyle with mountain views and convenient access to both outdoor recreation and nearby towns. Actual photos!,Quartz Counter,White Cabinets,Fireplace in Family Room
Contact an agent
Home facts
- Year built:2024
- Listing ID #:669112
- Added:45 day(s) ago
- Updated:November 01, 2025 at 07:28 AM
Rooms and interior
- Bedrooms:3
- Total bathrooms:3
- Full bathrooms:2
- Half bathrooms:1
- Living area:2,222 sq. ft.
Heating and cooling
- Cooling:Central A/C, Programmable Thermostat
- Heating:Natural Gas
Structure and exterior
- Roof:Architectural Shingle, Composite
- Year built:2024
- Building area:2,222 sq. ft.
- Lot area:0.1 Acres
Schools
- High school:WAYNESBORO
Utilities
- Water:Public
- Sewer:Public Sewer
Finances and disclosures
- Price:$399,900
- Price per sq. ft.:$150.28
- Tax amount:$3,387 (2025)
New listings near 244 Ridgeline Dr
- New
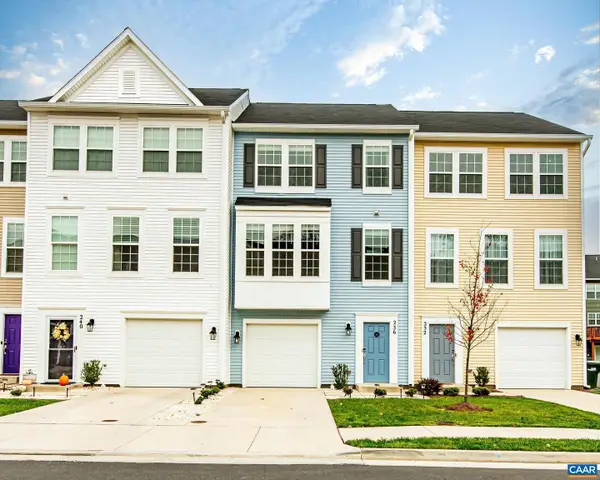 $297,000Active3 beds 3 baths1,851 sq. ft.
$297,000Active3 beds 3 baths1,851 sq. ft.236 Willowshire Ct, WAYNESBORO, VA 22980
MLS# 670611Listed by: REAL BROKER, LLC - New
 $297,000Active3 beds 3 baths2,118 sq. ft.
$297,000Active3 beds 3 baths2,118 sq. ft.236 Willowshire Ct, Waynesboro, VA 22980
MLS# 670611Listed by: REAL BROKER, LLC - New
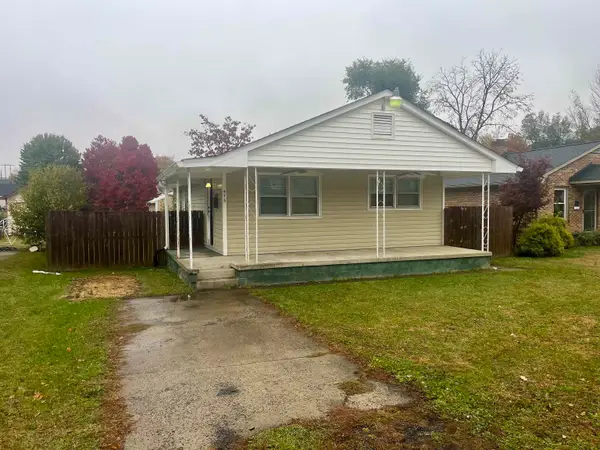 $200,000Active3 beds 1 baths1,291 sq. ft.
$200,000Active3 beds 1 baths1,291 sq. ft.476 Bath Ave N, Waynesboro, VA 22980
MLS# 670612Listed by: WEICHERT REALTORS NANCY BEAHM REAL ESTATE - Open Sat, 1 to 3pmNew
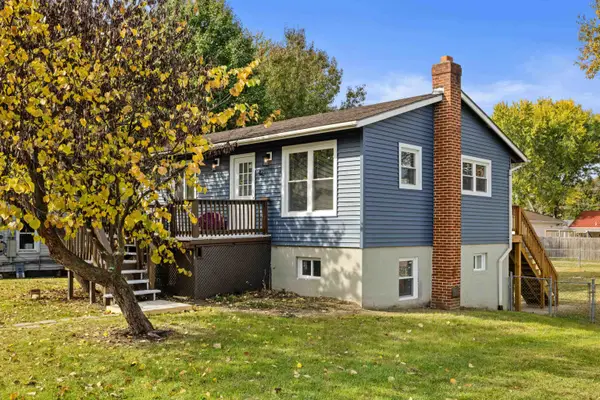 $369,000Active5 beds 4 baths1,824 sq. ft.
$369,000Active5 beds 4 baths1,824 sq. ft.421 Charlotte Ave N, Waynesboro, VA 22980
MLS# 670593Listed by: OLD DOMINION REALTY INC - AUGUSTA - New
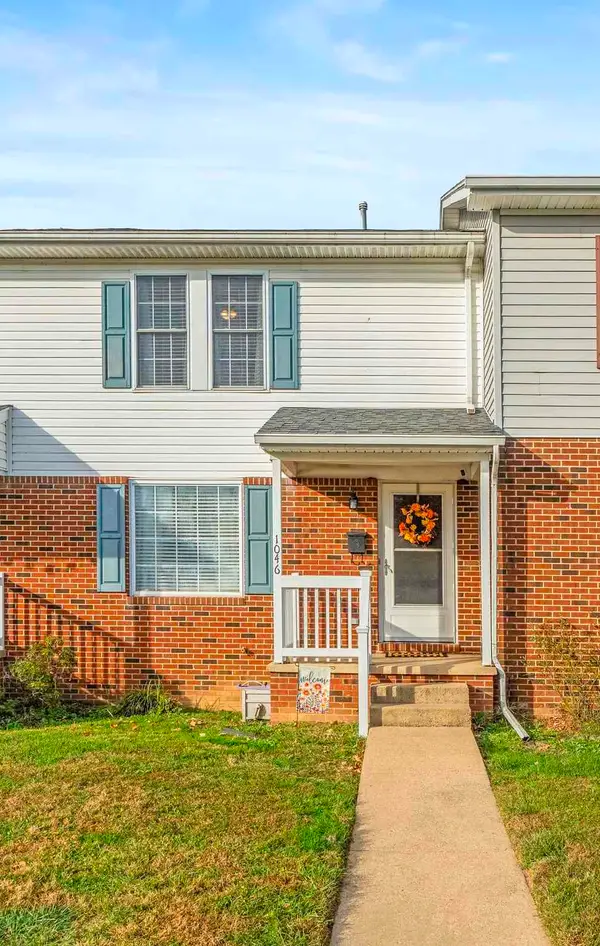 $230,000Active3 beds 2 baths2,020 sq. ft.
$230,000Active3 beds 2 baths2,020 sq. ft.1046 Bridge Ave, Waynesboro, VA 22980
MLS# 670570Listed by: EXP REALTY LLC - New
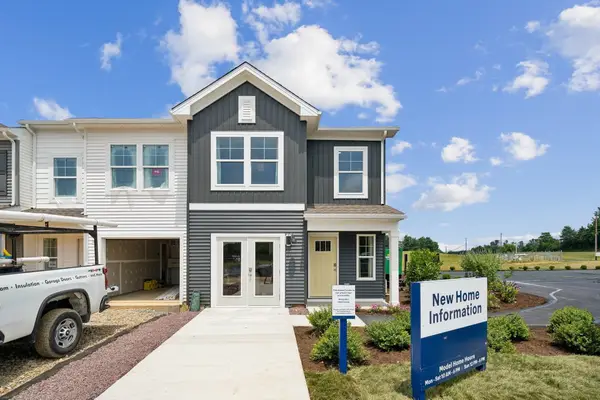 $317,990Active3 beds 3 baths1,716 sq. ft.
$317,990Active3 beds 3 baths1,716 sq. ft.233 Camden Dr, Waynesboro, VA 22980
MLS# 670566Listed by: D.R. HORTON REALTY OF VIRGINIA LLC - Open Sat, 12 to 4pmNew
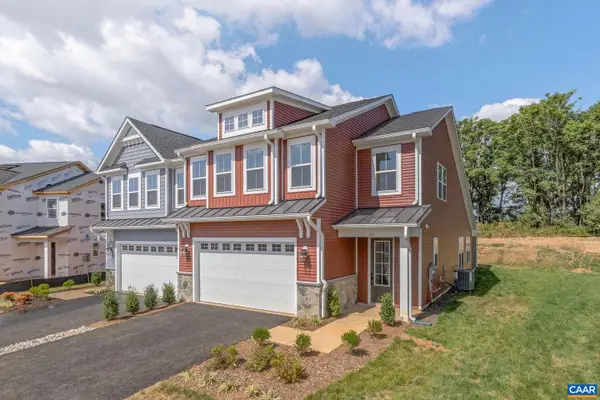 $476,863Active3 beds 3 baths2,222 sq. ft.
$476,863Active3 beds 3 baths2,222 sq. ft.129a Springdale Rd, WAYNESBORO, VA 22980
MLS# 670528Listed by: NEST REALTY GROUP - Open Sun, 12 to 4pmNew
 $476,863Active3 beds 3 baths2,625 sq. ft.
$476,863Active3 beds 3 baths2,625 sq. ft.129A Springdale Rd, Waynesboro, VA 22980
MLS# 670528Listed by: NEST REALTY GROUP - New
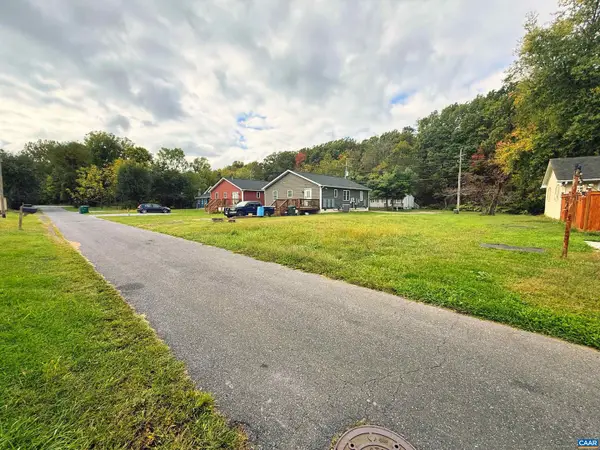 $70,000Active0.14 Acres
$70,000Active0.14 AcresTbd 10th St #19, WAYNESBORO, VA 22980
MLS# 670515Listed by: EXP REALTY LLC - STAFFORD - New
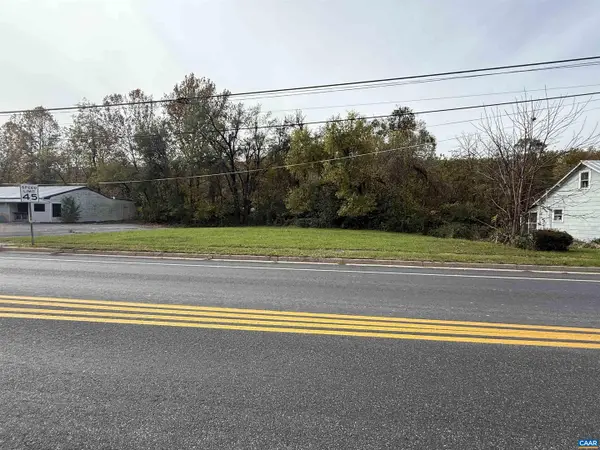 $100,000Active0.25 Acres
$100,000Active0.25 AcresTbd Main St #3 & 4, WAYNESBORO, VA 22980
MLS# 670514Listed by: EXP REALTY LLC - STAFFORD
