249 Cattle Scales Rd, Waynesboro, VA 22980
Local realty services provided by:Better Homes and Gardens Real Estate Pathways
249 Cattle Scales Rd,Waynesboro, VA 22980
$499,900
- 4 Beds
- 3 Baths
- 2,951 sq. ft.
- Single family
- Active
Listed by: rob alley
Office: keller williams alliance - charlottesville
MLS#:669266
Source:CHARLOTTESVILLE
Price summary
- Price:$499,900
- Price per sq. ft.:$169.4
About this home
Welcome to 249 Cattle Scales Rd—a beautifully renovated brick home on more than half an acre in Waynesboro. This spacious 4-bedroom, 2.5-bath home has been thoughtfully updated with a modern style designed to complement any décor. Step inside to find a bright, open layout with refinished hardwood floors, fresh paint throughout (even in the garage), and a stunning chef’s kitchen featuring granite countertops, stainless steel appliances, and high-end finishes. The bathrooms have all been tastefully remodeled, adding to the home’s fresh, move-in-ready feel. The main level offers a large living room with a cozy fireplace, while the large family room in the basement provides even more space for entertaining, hobbies, or a home theater. Recent updates including the roof and HVAC system provide peace of mind for years to come. Outside, enjoy the generous yard—perfect for gatherings, gardening, or simply relaxing in your own private retreat. Don’t miss your chance—schedule your showing today!
Contact an agent
Home facts
- Year built:1979
- Listing ID #:669266
- Added:101 day(s) ago
- Updated:December 19, 2025 at 03:44 PM
Rooms and interior
- Bedrooms:4
- Total bathrooms:3
- Full bathrooms:2
- Half bathrooms:1
- Living area:2,951 sq. ft.
Heating and cooling
- Cooling:Central Air, Heat Pump
- Heating:Central, Electric, Forced Air, Heat Pump
Structure and exterior
- Year built:1979
- Building area:2,951 sq. ft.
- Lot area:0.52 Acres
Schools
- High school:Wilson Memorial
- Middle school:Wilson
- Elementary school:Hugh K. Cassell
Utilities
- Water:Private, Well
- Sewer:Septic Tank
Finances and disclosures
- Price:$499,900
- Price per sq. ft.:$169.4
- Tax amount:$1,681 (2024)
New listings near 249 Cattle Scales Rd
- New
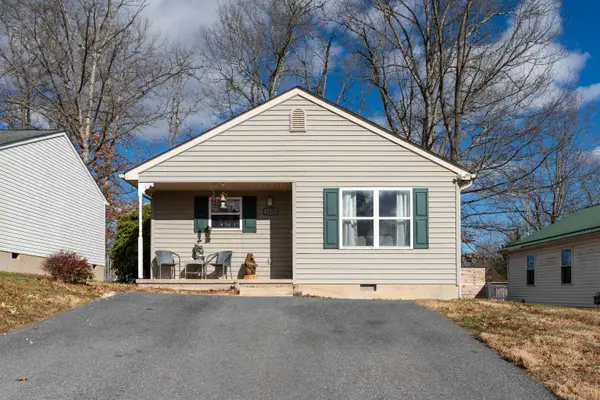 $245,000Active3 beds 2 baths1,005 sq. ft.
$245,000Active3 beds 2 baths1,005 sq. ft.1625 D St, Waynesboro, VA 22980
MLS# 672103Listed by: NEST REALTY GROUP STAUNTON - New
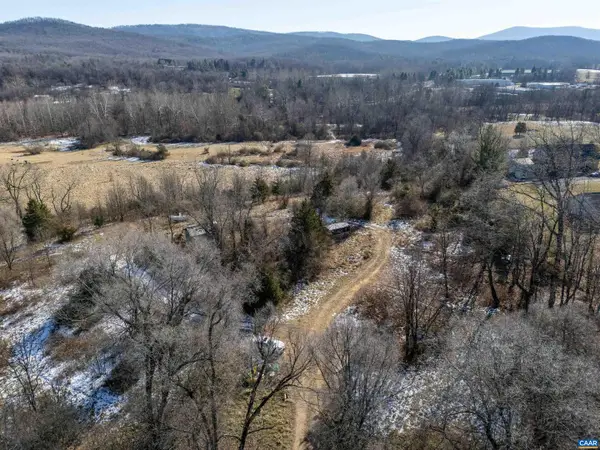 $195,000Active4.3 Acres
$195,000Active4.3 Acres2024 Baylor Ave, WAYNESBORO, VA 22980
MLS# 672082Listed by: CORE REAL ESTATE PARTNERS LLC - New
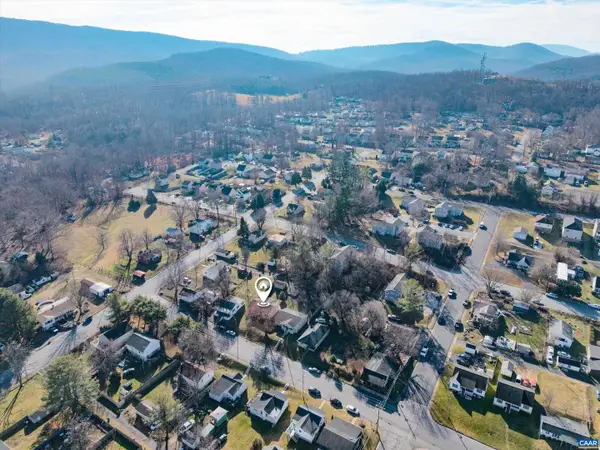 $250,000Active3 beds 1 baths1,010 sq. ft.
$250,000Active3 beds 1 baths1,010 sq. ft.1424 B St, WAYNESBORO, VA 22980
MLS# 672085Listed by: AVENUE REALTY, LLC 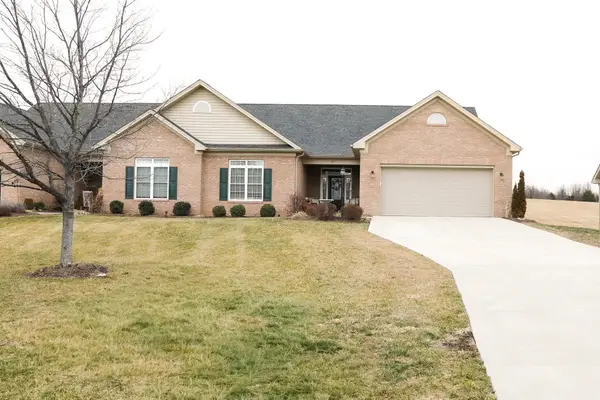 $515,000Pending3 beds 2 baths2,491 sq. ft.
$515,000Pending3 beds 2 baths2,491 sq. ft.317 Laurel Wood Run, Waynesboro, VA 22980
MLS# 672046Listed by: AUGUSTA REALTY GROUP- New
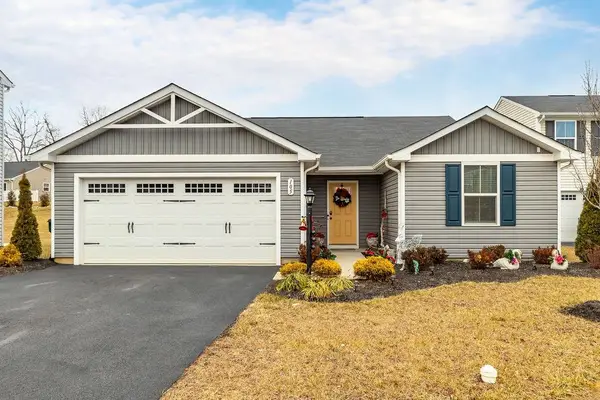 $362,000Active3 beds 2 baths1,672 sq. ft.
$362,000Active3 beds 2 baths1,672 sq. ft.105 White Birch Rd, Waynesboro, VA 22980
MLS# 672043Listed by: KLINE MAY REALTY, LLC - Open Sun, 12 to 2pmNew
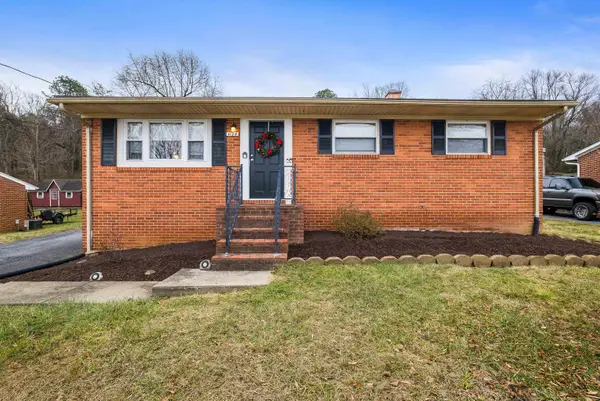 $249,900Active3 beds 2 baths2,069 sq. ft.
$249,900Active3 beds 2 baths2,069 sq. ft.1124 Winchester Ave S, Waynesboro, VA 22980
MLS# 672020Listed by: OLD DOMINION REALTY INC - AUGUSTA - New
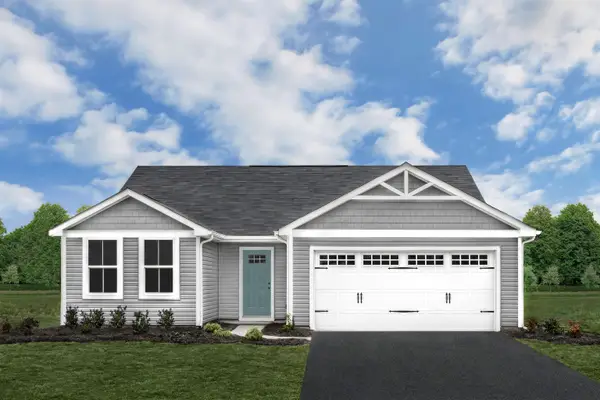 $324,990Active3 beds 2 baths1,672 sq. ft.
$324,990Active3 beds 2 baths1,672 sq. ft.2 White Birch Rd, Waynesboro, VA 22980
MLS# 672021Listed by: KLINE MAY REALTY - New
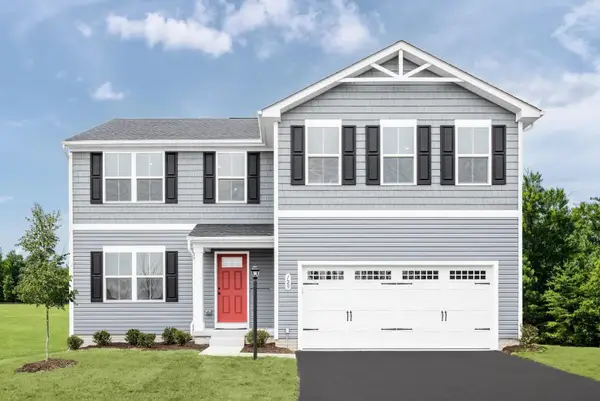 $369,990Active5 beds 3 baths2,605 sq. ft.
$369,990Active5 beds 3 baths2,605 sq. ft.4 White Birch Rd, Waynesboro, VA 22980
MLS# 672022Listed by: KLINE MAY REALTY - New
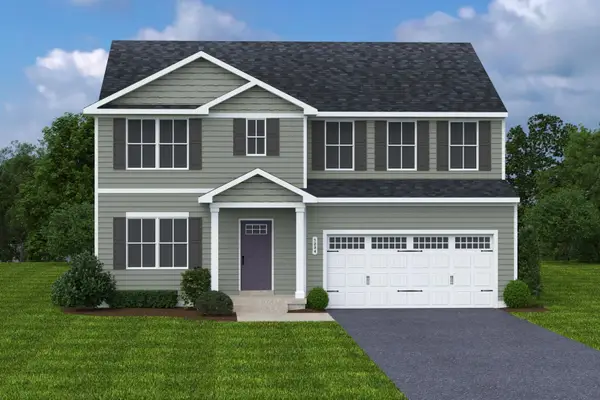 $389,990Active6 beds 3 baths2,941 sq. ft.
$389,990Active6 beds 3 baths2,941 sq. ft.10 White Birch Rd, Waynesboro, VA 22980
MLS# 672025Listed by: KLINE MAY REALTY 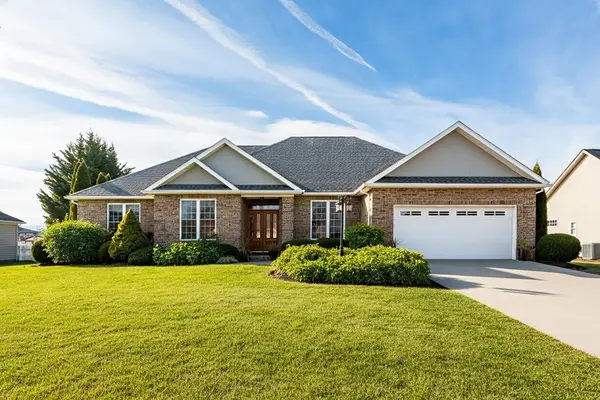 $549,700Pending3 beds 2 baths2,855 sq. ft.
$549,700Pending3 beds 2 baths2,855 sq. ft.317 Petros Dr, Waynesboro, VA 22980
MLS# 671946Listed by: BOUTIQUE REAL ESTATE INC
