2524 Belvue Rd, Waynesboro, VA 22980
Local realty services provided by:Better Homes and Gardens Real Estate Community Realty
Listed by: amy hughes
Office: avenue realty, llc.
MLS#:669897
Source:BRIGHTMLS
Price summary
- Price:$679,900
- Price per sq. ft.:$144.51
- Monthly HOA dues:$8.33
About this home
New construction in the desirable Silver Creek subdivision features gorgeous mountain views from the covered porch, highend craftsmanship, high quality hardwood floors, and 1-level living with a walk-out unfinished basement! Meticulously crafted, every detail has been thoughtfully planned for you. Custom features include crown molding throughout the main living area, 9' ceilings, custom colonial trim, gorgeous hardwood floors, and a large tiled shower in the primary suite. From the welcoming front porch, the main living space is open with comfortable flow throughout the rooms, and the spacious covered back porch with privacy panels is great for entertaining or relaxing in the sunshine and enjoying the views. The kitchen features plenty of cabinetry, a large island with sink, and granite countertops. The dining room features a serving area that is convenient to the kitchen. The primary suite features a sitting area and an en suite bathroom with a large tiled shower and garden tub. The bonus room can be used as an office, play area, and more. The walkout unfinished basement has rough-in plumbing, and offers plenty of room to spread out. See it today! Interior pictures with staging are from a similar property, pictures are labeled.,Granite Counter,Painted Cabinets,Fireplace in Living Room
Contact an agent
Home facts
- Year built:2025
- Listing ID #:669897
- Added:94 day(s) ago
- Updated:January 11, 2026 at 02:42 PM
Rooms and interior
- Bedrooms:3
- Total bathrooms:2
- Full bathrooms:2
- Living area:2,277 sq. ft.
Heating and cooling
- Cooling:Heat Pump(s)
- Heating:Heat Pump(s)
Structure and exterior
- Roof:Architectural Shingle
- Year built:2025
- Building area:2,277 sq. ft.
- Lot area:0.26 Acres
Schools
- High school:WAYNESBORO
Utilities
- Water:Public
- Sewer:Public Sewer
Finances and disclosures
- Price:$679,900
- Price per sq. ft.:$144.51
- Tax amount:$539 (2024)
New listings near 2524 Belvue Rd
- New
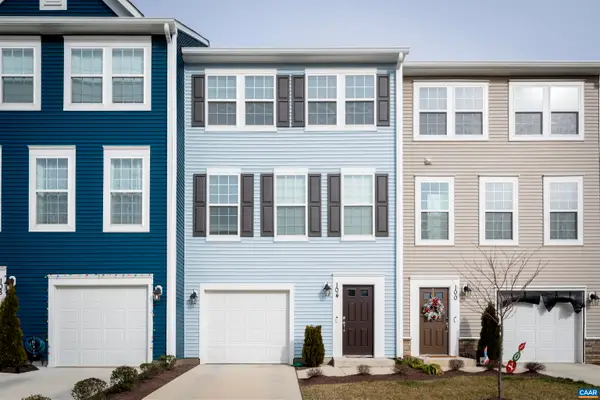 $325,000Active4 beds 3 baths2,160 sq. ft.
$325,000Active4 beds 3 baths2,160 sq. ft.104 Mapleshire Ct, Waynesboro, VA 22980
MLS# 672369Listed by: THE HOGAN GROUP-CHARLOTTESVILLE - New
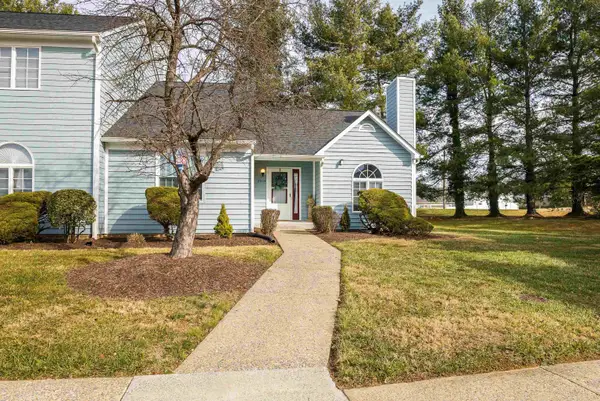 $239,900Active2 beds 2 baths1,022 sq. ft.
$239,900Active2 beds 2 baths1,022 sq. ft.2015 Hampton Dr, Waynesboro, VA 22980
MLS# 672337Listed by: LONG & FOSTER REAL ESTATE INC STAUNTON/WAYNESBORO 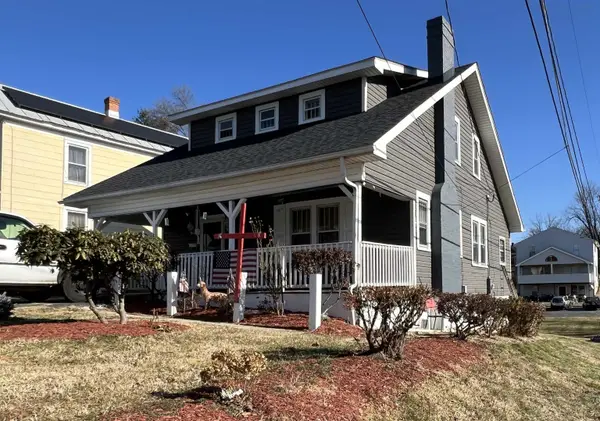 $185,000Pending3 beds 2 baths1,814 sq. ft.
$185,000Pending3 beds 2 baths1,814 sq. ft.220 Elizabeth Ave, Waynesboro, VA 22980
MLS# 672223Listed by: AMERICAN REAL ESTATE- New
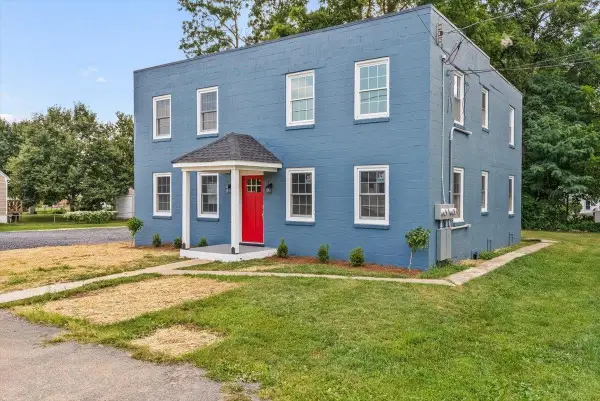 $675,000Active-- beds -- baths2,592 sq. ft.
$675,000Active-- beds -- baths2,592 sq. ft.143 Elkin Ave N, Waynesboro, VA 22980
MLS# 672218Listed by: EXP REALTY LLC - New
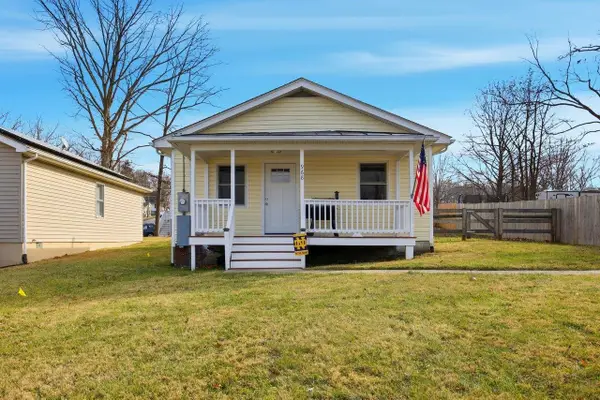 $260,000Active3 beds 2 baths944 sq. ft.
$260,000Active3 beds 2 baths944 sq. ft.968 Glencoe Ave, Waynesboro, VA 22980
MLS# 672204Listed by: LONG & FOSTER REAL ESTATE INC STAUNTON/WAYNESBORO - Open Sun, 12 to 2pmNew
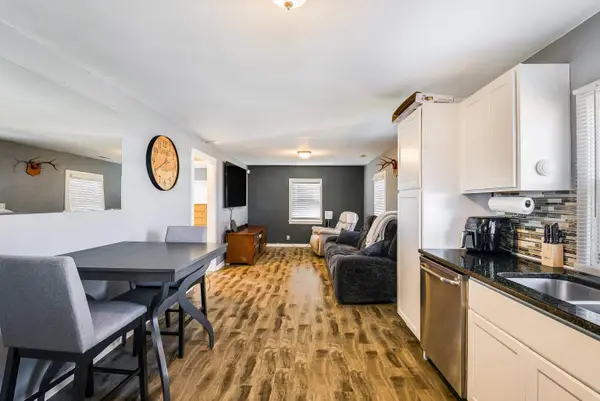 $209,900Active2 beds 1 baths777 sq. ft.
$209,900Active2 beds 1 baths777 sq. ft.948 Delphine Ave S, Waynesboro, VA 22980
MLS# 672170Listed by: OLD DOMINION REALTY INC - AUGUSTA - Open Sun, 2 to 4pmNew
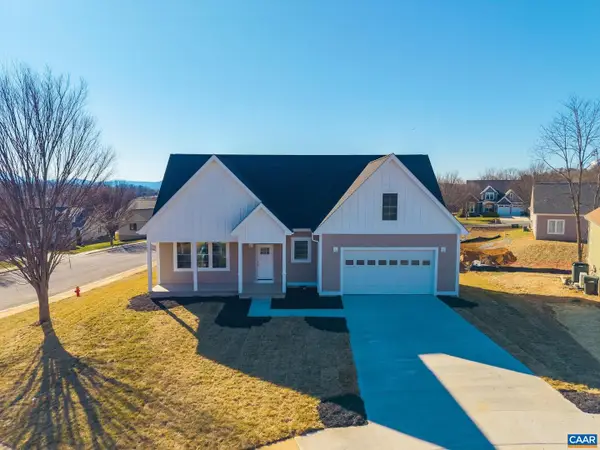 $649,000Active4 beds 3 baths2,608 sq. ft.
$649,000Active4 beds 3 baths2,608 sq. ft.1004 High Point Ct, WAYNESBORO, VA 22980
MLS# 672147Listed by: AVENUE REALTY, LLC - Open Sun, 2 to 4pmNew
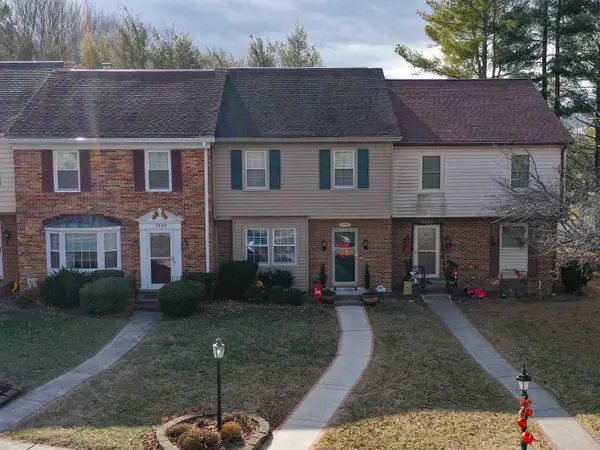 $274,900Active3 beds 3 baths2,397 sq. ft.
$274,900Active3 beds 3 baths2,397 sq. ft.2849 Jefferson Ln, Waynesboro, VA 22980
MLS# 672138Listed by: REAL BROKER LLC 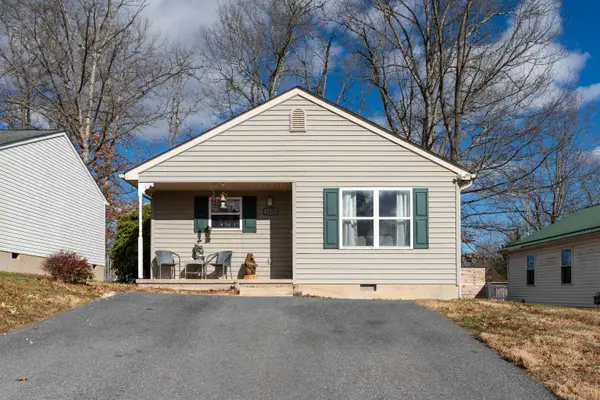 $245,000Pending3 beds 2 baths1,005 sq. ft.
$245,000Pending3 beds 2 baths1,005 sq. ft.1625 D St, Waynesboro, VA 22980
MLS# 672103Listed by: NEST REALTY GROUP STAUNTON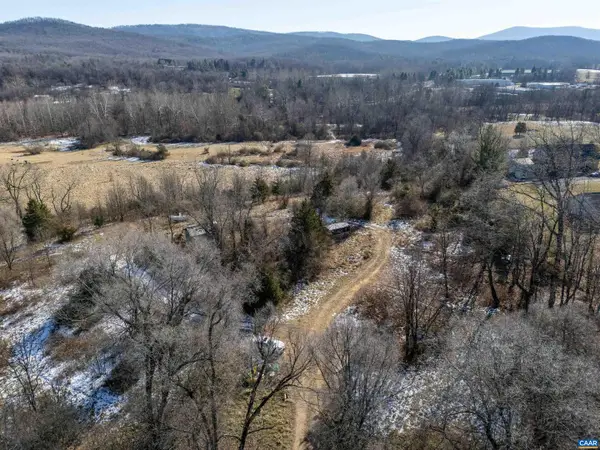 $195,000Active4.3 Acres
$195,000Active4.3 Acres2024 Baylor Ave, WAYNESBORO, VA 22980
MLS# 672082Listed by: CORE REAL ESTATE PARTNERS LLC
