308 Overview St, Waynesboro, VA 22980
Local realty services provided by:Better Homes and Gardens Real Estate Murphy & Co.
308 Overview St,Waynesboro, VA 22980
$375,000
- 4 Beds
- 4 Baths
- 2,302 sq. ft.
- Single family
- Pending
Listed by:gary palmer
Office:town realty
MLS#:663451
Source:BRIGHTMLS
Price summary
- Price:$375,000
- Price per sq. ft.:$162.9
About this home
SPACIOUS 4BR/3.5BA HOME IN THE DESIRABLE EVERSHIRE COMMUNITY IN WAYNESBORO. This thoughtfully updated home offers 2,302 square feet of finished living space, including a fully finished walk-up attic that serves as an expansive fourth bedroom with a private en suite bath?perfect for guests, a private retreat, or a home office. The main level features an open-concept layout with a spacious living room, dining area, and a well-appointed kitchen with breakfast bar seating, ideal for both everyday living and entertaining. Upstairs, the primary suite includes a double vanity and tub/shower combo, while two additional bedrooms share a full bath. Enjoy your morning coffee on the covered front porch or unwind on the back deck, where you?ll be treated to peaceful mountain views. The level yard offers plenty of space for outdoor activities. Located just minutes from shopping, dining, schools, and commuter routes, this move-in ready gem offers comfort, space, and beautiful scenery in a quiet, friendly neighborhood. Schedule your private tour today!,Formica Counter,Wood Cabinets
Contact an agent
Home facts
- Year built:2012
- Listing ID #:663451
- Added:162 day(s) ago
- Updated:October 01, 2025 at 07:32 AM
Rooms and interior
- Bedrooms:4
- Total bathrooms:4
- Full bathrooms:3
- Half bathrooms:1
- Living area:2,302 sq. ft.
Heating and cooling
- Cooling:Central A/C
- Heating:Heat Pump(s)
Structure and exterior
- Roof:Composite
- Year built:2012
- Building area:2,302 sq. ft.
- Lot area:0.13 Acres
Schools
- High school:WAYNESBORO
Utilities
- Water:Public
- Sewer:Public Sewer
Finances and disclosures
- Price:$375,000
- Price per sq. ft.:$162.9
- Tax amount:$2,295 (2024)
New listings near 308 Overview St
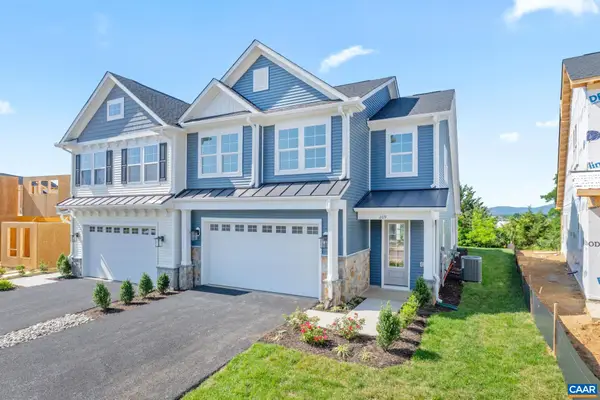 $437,700Pending3 beds 3 baths2,661 sq. ft.
$437,700Pending3 beds 3 baths2,661 sq. ft.225 Springdale Rd, Waynesboro, VA 22980
MLS# 669563Listed by: NEST REALTY GROUP $437,700Pending3 beds 3 baths2,222 sq. ft.
$437,700Pending3 beds 3 baths2,222 sq. ft.225 Springdale Rd, WAYNESBORO, VA 22980
MLS# 669563Listed by: NEST REALTY GROUP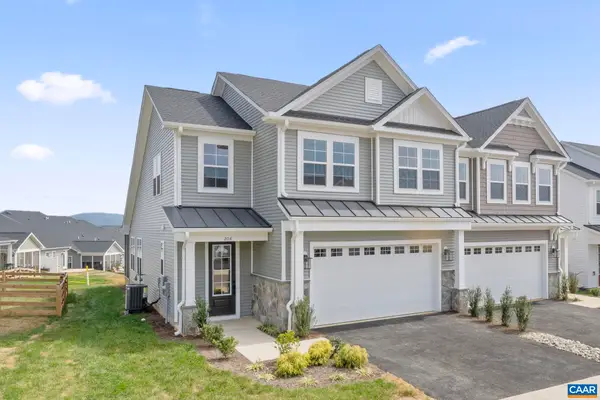 $479,500Pending3 beds 3 baths2,625 sq. ft.
$479,500Pending3 beds 3 baths2,625 sq. ft.204 Sunbird Ln, Waynesboro, VA 22980
MLS# 669537Listed by: NEST REALTY GROUP $479,500Pending3 beds 3 baths2,222 sq. ft.
$479,500Pending3 beds 3 baths2,222 sq. ft.204 Sunbird Ln, WAYNESBORO, VA 22980
MLS# 669537Listed by: NEST REALTY GROUP- New
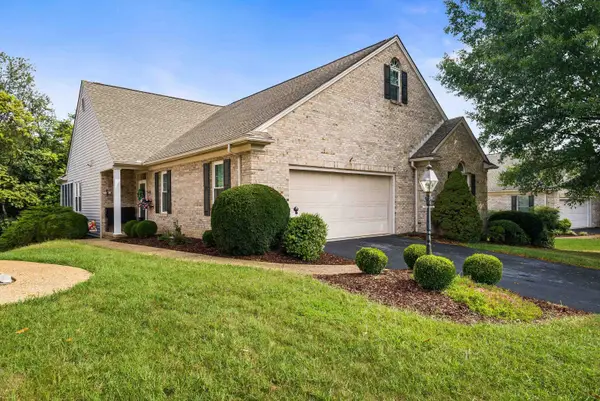 $400,000Active3 beds 2 baths3,141 sq. ft.
$400,000Active3 beds 2 baths3,141 sq. ft.757 Governors Way, Waynesboro, VA 22980
MLS# 669512Listed by: LONG & FOSTER REAL ESTATE INC STAUNTON/WAYNESBORO - New
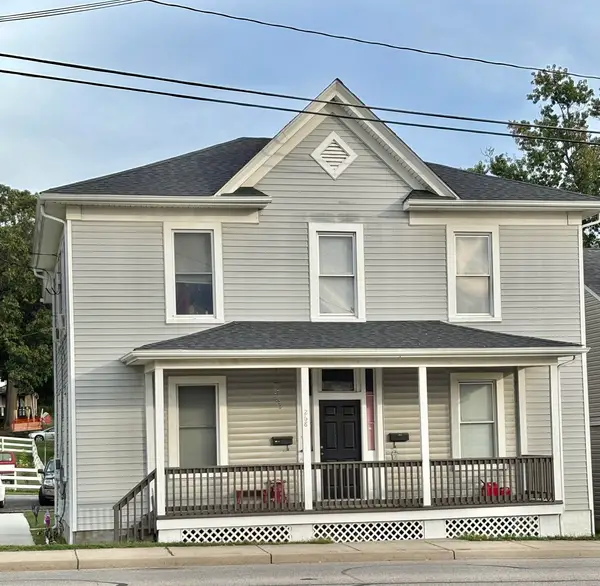 $299,900Active-- beds -- baths2,350 sq. ft.
$299,900Active-- beds -- baths2,350 sq. ft.268 Delphine Ave N, Waynesboro, VA 22980
MLS# 669497Listed by: LACEY REAL ESTATE GROUP - New
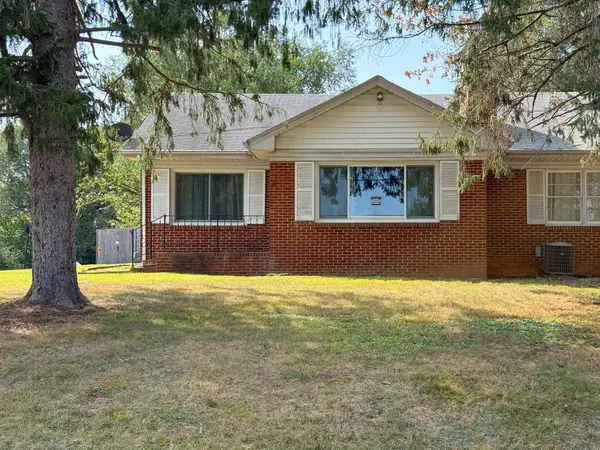 $299,900Active3 beds 1 baths3,300 sq. ft.
$299,900Active3 beds 1 baths3,300 sq. ft.1700 Ellison Cir S, Waynesboro, VA 22980
MLS# 669495Listed by: REAL BROKER LLC - New
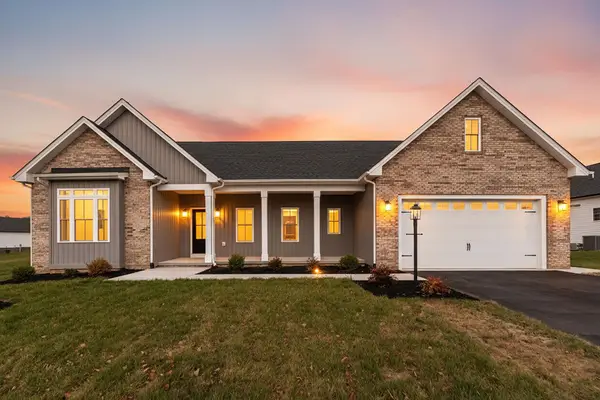 $695,750Active4 beds 3 baths2,807 sq. ft.
$695,750Active4 beds 3 baths2,807 sq. ft.504 Rosewood Ct, Waynesboro, VA 22980
MLS# 669485Listed by: BOUTIQUE REAL ESTATE INC 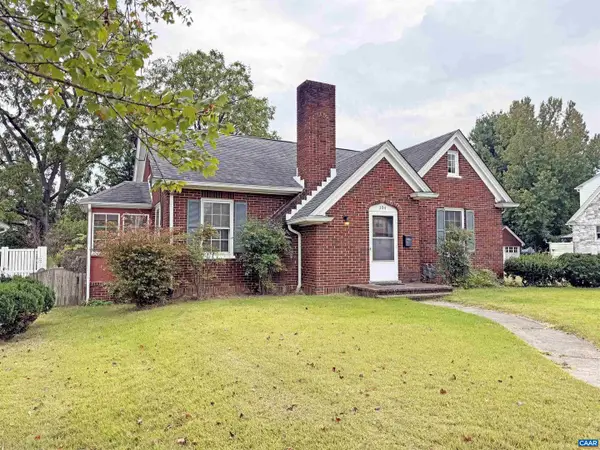 $269,900Pending3 beds 2 baths1,960 sq. ft.
$269,900Pending3 beds 2 baths1,960 sq. ft.304 Crompton Rd, WAYNESBORO, VA 22980
MLS# 669476Listed by: HOMESELL REALTY- New
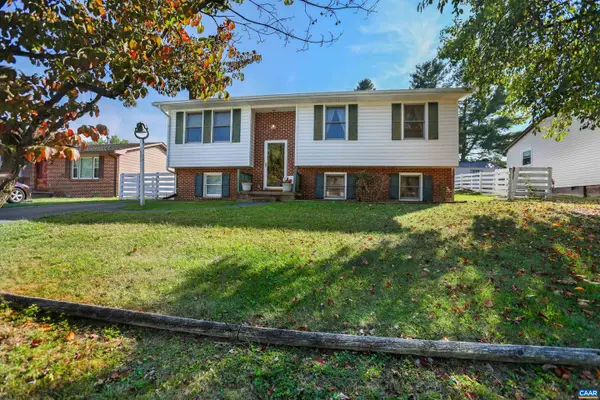 $270,000Active4 beds 3 baths1,939 sq. ft.
$270,000Active4 beds 3 baths1,939 sq. ft.1600 Stuart St, WAYNESBORO, VA 22980
MLS# 669449Listed by: HOWARD HANNA ROY WHEELER REALTY - CHARLOTTESVILLE
