316 Cheshire Ln, Waynesboro, VA 22980
Local realty services provided by:Better Homes and Gardens Real Estate Pathways
316 Cheshire Ln,Waynesboro, VA 22980
$306,850
- 3 Beds
- 3 Baths
- 2,138 sq. ft.
- Single family
- Pending
Listed by: christopher burns
Office: coldwell banker elite-richmond
MLS#:670231
Source:CHARLOTTESVILLE
Price summary
- Price:$306,850
- Price per sq. ft.:$143.52
- Monthly HOA dues:$85
About this home
Under Construction – Feb/Mar Move-In! This beautifully designed 3-level townhome offers over 1,870 sq. ft. of finished living space and a 1-car garage. With 3 bedrooms, 2.5 baths, and thoughtful upgrades throughout, there’s plenty of space for everyone. The mid-kitchen layout is perfect for entertaining, featuring a 9-foot island, 42" cabinets, quartz countertops, cabinet pantry, and stainless steel appliances. Box-bay window. Upstairs, the owner’s suite offers a private retreat with dual vanities, a step-in shower, and a large walk-in closet. Finished rec room on first level. All bathrooms and the laundry room are finished with upgraded ceramic tile, while LVP flooring enhances the foyer, kitchen, family, and dining rooms. A security system is included, and the HOA provides lawn care for low-maintenance living. Photos may contain options that are not standard on all models or not an included feature. Pictures and virtual tour are of a model home and show optional upgrades Ask about current incentives available with our preferred lender and title company!
Contact an agent
Home facts
- Year built:2025
- Listing ID #:670231
- Added:116 day(s) ago
- Updated:February 10, 2026 at 08:53 AM
Rooms and interior
- Bedrooms:3
- Total bathrooms:3
- Full bathrooms:2
- Half bathrooms:1
- Living area:2,138 sq. ft.
Heating and cooling
- Cooling:Central Air
- Heating:Electric, Heat Pump
Structure and exterior
- Year built:2025
- Building area:2,138 sq. ft.
- Lot area:0.05 Acres
Schools
- High school:Waynesboro
- Middle school:Kate Collins
- Elementary school:William Perry
Utilities
- Water:Public
- Sewer:Public Sewer
Finances and disclosures
- Price:$306,850
- Price per sq. ft.:$143.52
New listings near 316 Cheshire Ln
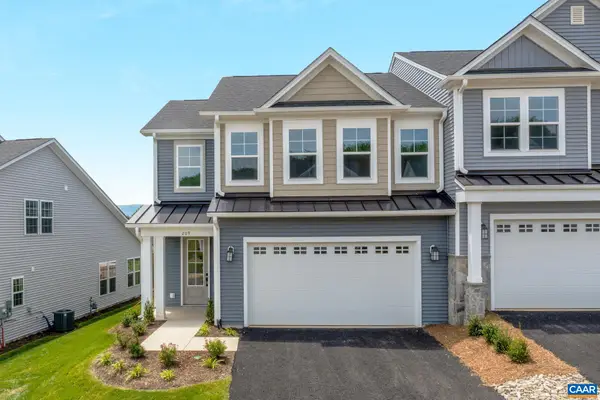 $428,505Pending3 beds 3 baths2,661 sq. ft.
$428,505Pending3 beds 3 baths2,661 sq. ft.132 Springdale Rd, Waynesboro, VA 22980
MLS# 673135Listed by: NEST REALTY GROUP- New
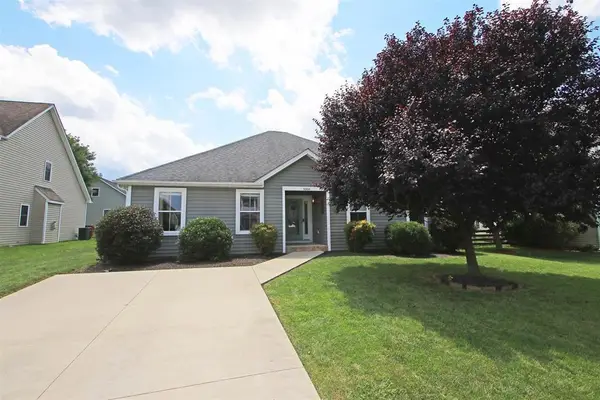 $380,000Active3 beds 2 baths1,700 sq. ft.
$380,000Active3 beds 2 baths1,700 sq. ft.1066 Pendleton Dr, Waynesboro, VA 22980
MLS# 673136Listed by: KLINE & CO. REAL ESTATE - New
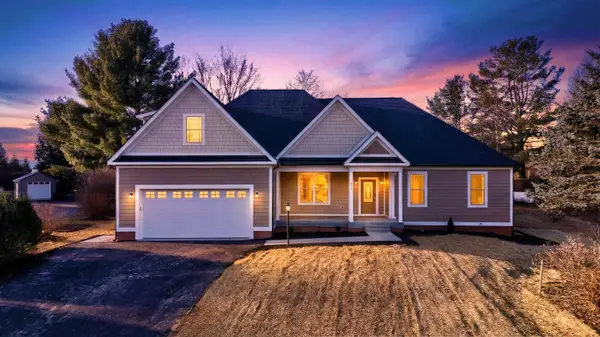 $675,000Active3 beds 3 baths3,465 sq. ft.
$675,000Active3 beds 3 baths3,465 sq. ft.416 Pelham Cv, Waynesboro, VA 22980
MLS# 673139Listed by: REAL ESTATE PLUS  $428,505Pending3 beds 3 baths2,222 sq. ft.
$428,505Pending3 beds 3 baths2,222 sq. ft.132 Springdale Rd, WAYNESBORO, VA 22980
MLS# 673135Listed by: NEST REALTY GROUP- New
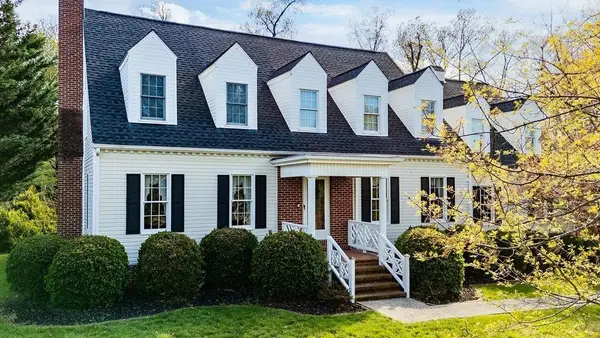 $624,900Active4 beds 4 baths4,543 sq. ft.
$624,900Active4 beds 4 baths4,543 sq. ft.100 Buckingham Pl, Waynesboro, VA 22980
MLS# 673132Listed by: KLINE & CO. REAL ESTATE 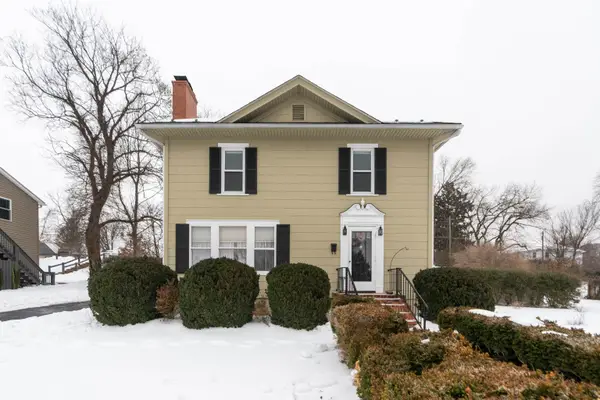 $359,900Pending4 beds 2 baths2,360 sq. ft.
$359,900Pending4 beds 2 baths2,360 sq. ft.528 Locust Ave, Waynesboro, VA 22980
MLS# 673033Listed by: NEST REALTY GROUP STAUNTON- New
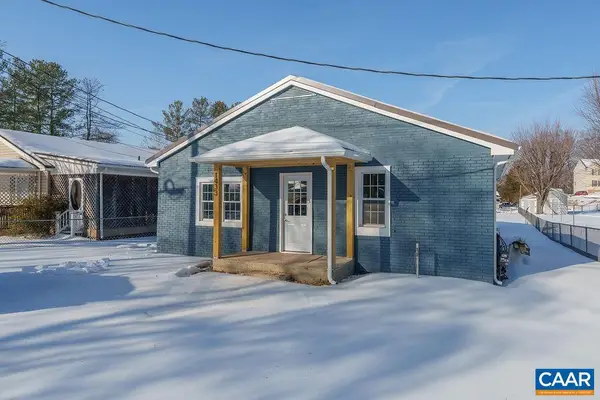 $335,000Active3 beds 2 baths1,277 sq. ft.
$335,000Active3 beds 2 baths1,277 sq. ft.1433 Harding Ave, WAYNESBORO, VA 22980
MLS# 673019Listed by: RE/MAX REALTY SPECIALISTS-CHARLOTTESVILLE - New
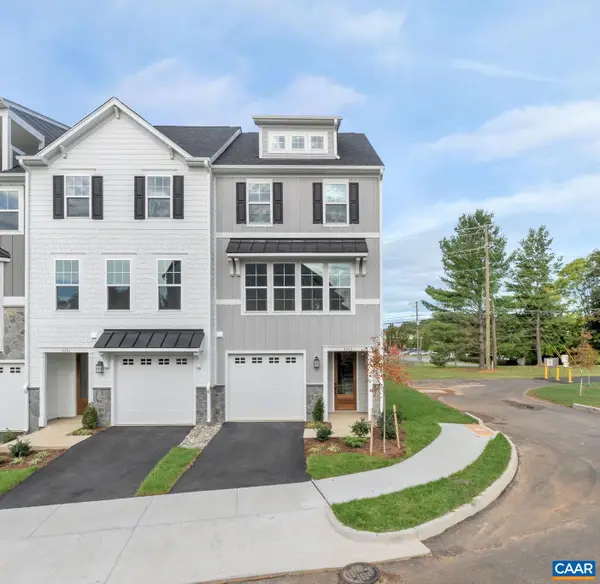 $338,790Active4 beds 4 baths2,095 sq. ft.
$338,790Active4 beds 4 baths2,095 sq. ft.287 Gibraltar Dr, WAYNESBORO, VA 22980
MLS# 673017Listed by: NEST REALTY GROUP - New
 $338,790Active4 beds 4 baths2,343 sq. ft.
$338,790Active4 beds 4 baths2,343 sq. ft.287 Gibraltar Dr, Waynesboro, VA 22980
MLS# 673017Listed by: NEST REALTY GROUP - New
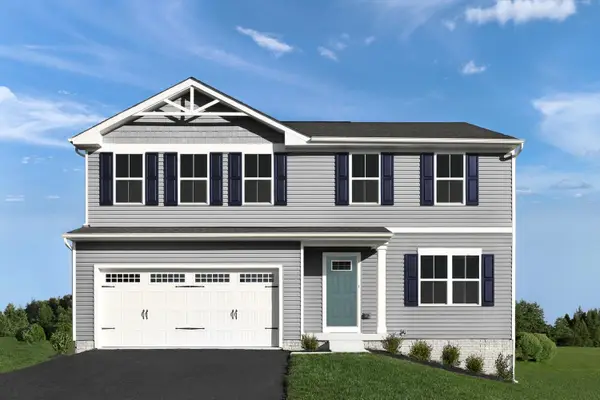 $349,990Active4 beds 3 baths2,300 sq. ft.
$349,990Active4 beds 3 baths2,300 sq. ft.6 White Birch Rd, Waynesboro, VA 22980
MLS# 673012Listed by: KLINE MAY REALTY

