316 Lee Dr, Waynesboro, VA 22980
Local realty services provided by:Better Homes and Gardens Real Estate Pathways
316 Lee Dr,Waynesboro, VA 22980
$439,900
- 3 Beds
- 3 Baths
- 3,275 sq. ft.
- Single family
- Pending
Listed by: kim irving
Office: long & foster real estate inc staunton/waynesboro
MLS#:669663
Source:CHARLOTTESVILLE
Price summary
- Price:$439,900
- Price per sq. ft.:$134.32
About this home
Be HOME for the HOLIDAYS! With a BIG PRICE REDUCTION, 316 Lee Drive in Waynesboro is the perfect opportunity to settle in before the season arrives! Tucked away in the highly sought-after Virginia Village neighborhood in the heart of Pelham, this one-level living charmer blends comfort, style, and space effortlessly. Step inside to a bright, open living room filled with natural light. The updated kitchen features granite countertops, a center island, and a gas stove—ideal for holiday cooking—while the dining area flows perfectly for hosting. Cozy up in the family room with a fireplace, creating the perfect backdrop for warm memories. Main-floor laundry adds everyday convenience just steps away. A standout feature of this home is the large screened-in patio, perfect for quiet mornings, festive dinners, or enjoying fresh air all year long. The finished basement offers incredible flexibility with a full bath, spacious rec room, storage room, utility room, and an additional flex space great as a non-conforming bedroom, office, studio, or gym. Outside, the level backyard offers ample room for gardening, play, or space for pets to explore. Close to schools, shopping, parks, and I-64, this home checks all the boxes. This one has it ALL!
Contact an agent
Home facts
- Year built:1971
- Listing ID #:669663
- Added:77 day(s) ago
- Updated:December 19, 2025 at 08:42 AM
Rooms and interior
- Bedrooms:3
- Total bathrooms:3
- Full bathrooms:3
- Living area:3,275 sq. ft.
Heating and cooling
- Cooling:Central Air
- Heating:Electric, Heat Pump
Structure and exterior
- Year built:1971
- Building area:3,275 sq. ft.
- Lot area:0.42 Acres
Schools
- High school:Waynesboro
- Middle school:Kate Collins
- Elementary school:Westwood Hills
Utilities
- Water:Public
- Sewer:Public Sewer
Finances and disclosures
- Price:$439,900
- Price per sq. ft.:$134.32
- Tax amount:$3,057 (2025)
New listings near 316 Lee Dr
- Open Sat, 12 to 4pmNew
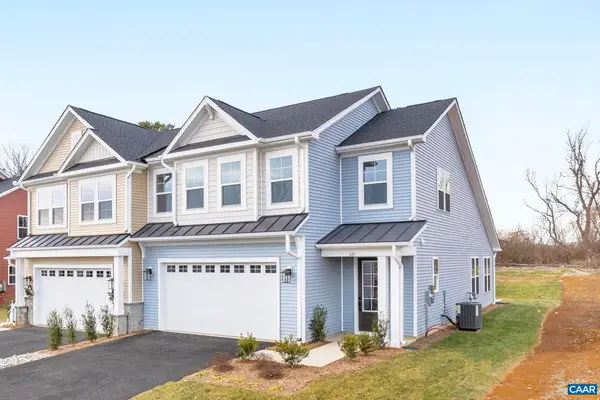 $445,644Active3 beds 3 baths2,661 sq. ft.
$445,644Active3 beds 3 baths2,661 sq. ft.321 Springdale Rd, Waynesboro, VA 22980
MLS# 671921Listed by: NEST REALTY GROUP - Open Sat, 12 to 4pmNew
 $445,644Active3 beds 3 baths2,222 sq. ft.
$445,644Active3 beds 3 baths2,222 sq. ft.321 Springdale Rd, WAYNESBORO, VA 22980
MLS# 671921Listed by: NEST REALTY GROUP - New
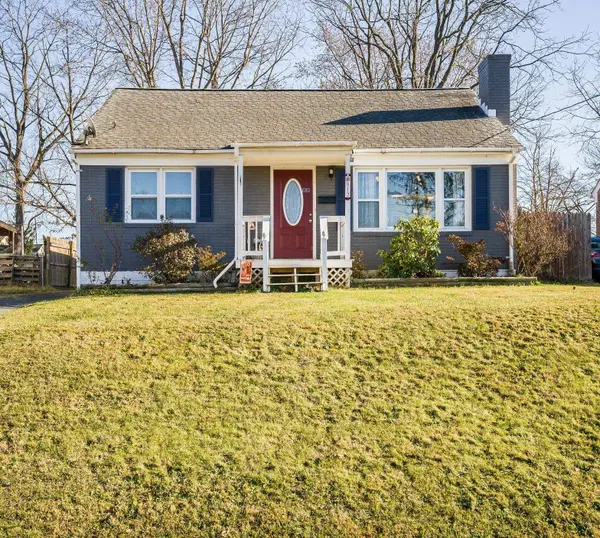 $225,000Active3 beds 1 baths1,824 sq. ft.
$225,000Active3 beds 1 baths1,824 sq. ft.812 Florence Ave, Waynesboro, VA 22980
MLS# 671914Listed by: LONG & FOSTER REAL ESTATE INC STAUNTON/WAYNESBORO - New
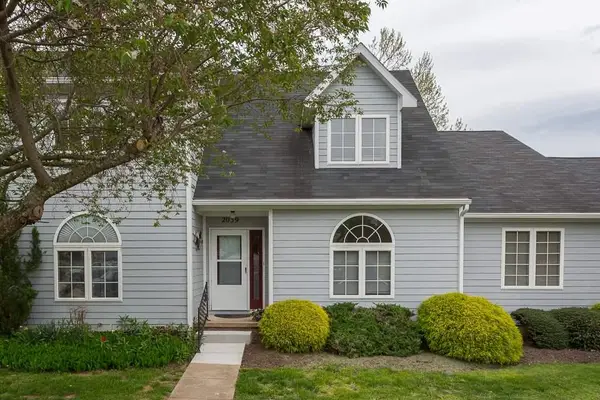 $230,000Active2 beds 3 baths1,249 sq. ft.
$230,000Active2 beds 3 baths1,249 sq. ft.2039 Hampton Dr, Waynesboro, VA 22980
MLS# 671799Listed by: KLINE & CO. REAL ESTATE - New
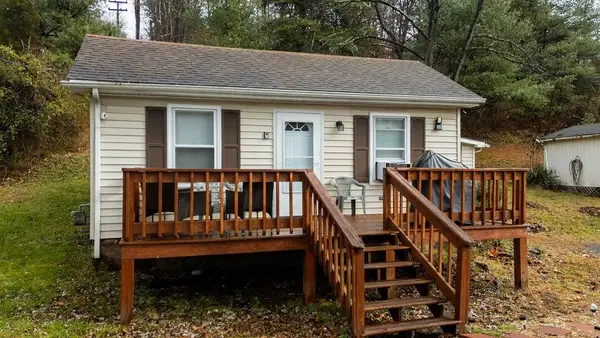 $193,000Active2 beds 1 baths822 sq. ft.
$193,000Active2 beds 1 baths822 sq. ft.1623 Main St E, Waynesboro, VA 22980
MLS# 671738Listed by: KLINE & CO. REAL ESTATE - New
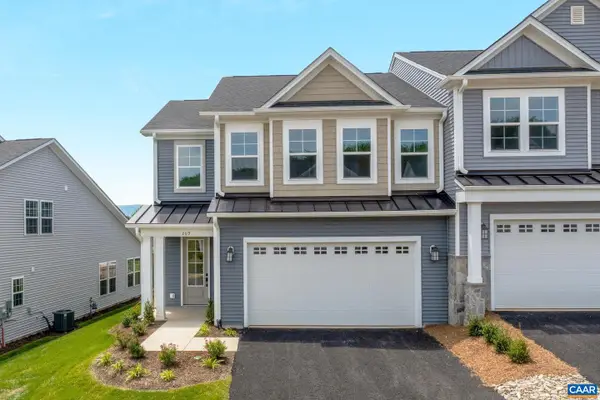 $409,300Active3 beds 3 baths2,222 sq. ft.
$409,300Active3 beds 3 baths2,222 sq. ft.141 Springdale Rd, WAYNESBORO, VA 22980
MLS# 671727Listed by: NEST REALTY GROUP - New
 $409,300Active3 beds 3 baths2,661 sq. ft.
$409,300Active3 beds 3 baths2,661 sq. ft.141 Springdale Rd, Waynesboro, VA 22980
MLS# 671727Listed by: NEST REALTY GROUP 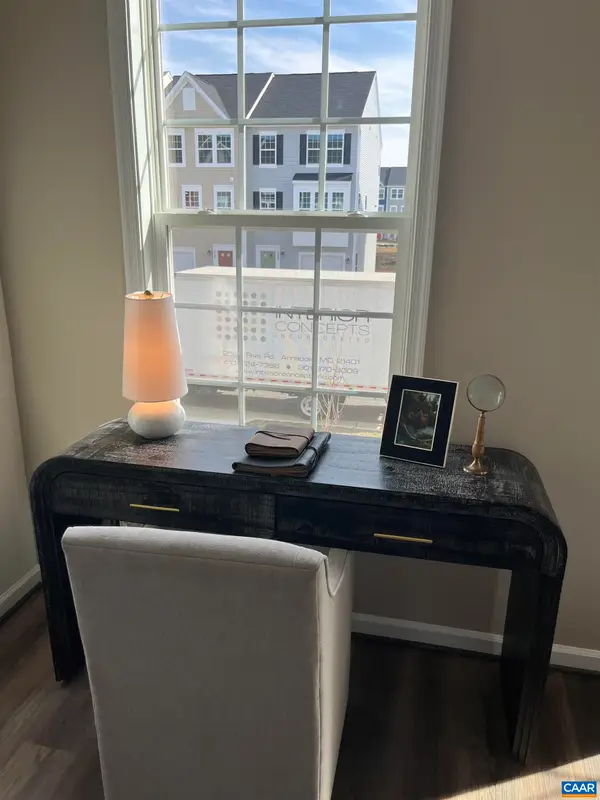 $305,500Active3 beds 3 baths2,138 sq. ft.
$305,500Active3 beds 3 baths2,138 sq. ft.308 Cheshire Ln, Waynesboro, VA 22980
MLS# 671678Listed by: COLDWELL BANKER ELITE-RICHMOND $305,500Active3 beds 3 baths1,871 sq. ft.
$305,500Active3 beds 3 baths1,871 sq. ft.308 Cheshire Ln, WAYNESBORO, VA 22980
MLS# 671678Listed by: COLDWELL BANKER ELITE-RICHMOND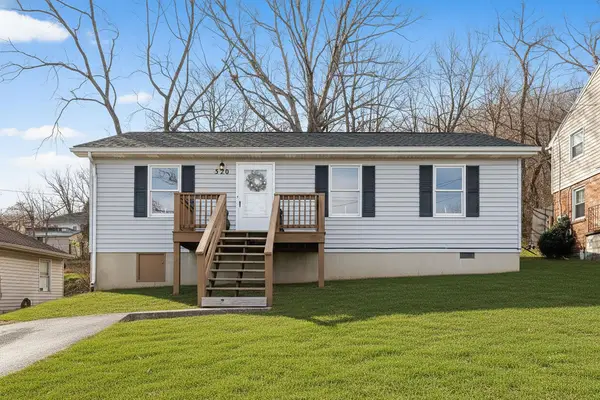 $225,000Pending3 beds 1 baths1,020 sq. ft.
$225,000Pending3 beds 1 baths1,020 sq. ft.320 Winchester Ave S, Waynesboro, VA 22980
MLS# 671624Listed by: LONG & FOSTER REAL ESTATE INC STAUNTON/WAYNESBORO
