407 Crompton Rd, Waynesboro, VA 22980
Local realty services provided by:Better Homes and Gardens Real Estate Pathways
407 Crompton Rd,Waynesboro, VA 22980
$435,000
- 5 Beds
- 4 Baths
- 4,188 sq. ft.
- Single family
- Pending
Listed by: becky morrison
Office: nest realty group staunton
MLS#:669904
Source:CHARLOTTESVILLE
Price summary
- Price:$435,000
- Price per sq. ft.:$103.87
About this home
Welcome to 407 Crompton Rd. in Waynesboro, VA—offering modern updates, timeless charm, and an ideal location. Recent improvements include a new roof (2023) and newer HVAC system (2021), giving you peace of mind. Inside, you’ll find a warm and inviting interior with hardwood floors that add character and comfort throughout. The property also features a 1 Bedroom suite above the garage, perfect for guests or extended family. Outdoors, enjoy beautifully landscaped spaces that provide a private retreat for relaxing or entertaining. The second-story full bath has been gutted and is ready for your custom design, giving you the chance to create a space that perfectly fits your style. Nestled in the heart of Waynesboro, you’ll appreciate a welcoming community with shops, dining, and outdoor recreation close by. Plus, with convenient access to Charlottesville and I-64, commuting is simple and efficient. This property is being sold as-is, ready for its next chapter.
Contact an agent
Home facts
- Year built:1940
- Listing ID #:669904
- Added:46 day(s) ago
- Updated:November 15, 2025 at 09:07 AM
Rooms and interior
- Bedrooms:5
- Total bathrooms:4
- Full bathrooms:3
- Half bathrooms:1
- Living area:4,188 sq. ft.
Heating and cooling
- Cooling:Ductless, Heat Pump
- Heating:Electric, Forced Air, Heat Pump, Multi Fuel, Natural Gas
Structure and exterior
- Year built:1940
- Building area:4,188 sq. ft.
- Lot area:0.65 Acres
Schools
- High school:Waynesboro
- Middle school:Kate Collins
- Elementary school:Westwood Hills
Utilities
- Water:Public
- Sewer:Public Sewer
Finances and disclosures
- Price:$435,000
- Price per sq. ft.:$103.87
- Tax amount:$3,088 (2025)
New listings near 407 Crompton Rd
- New
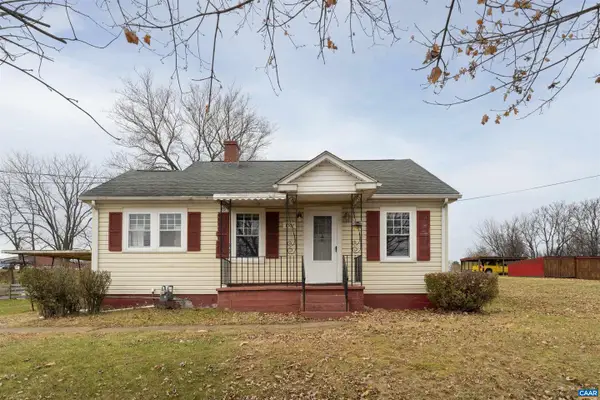 $205,000Active3 beds 1 baths1,080 sq. ft.
$205,000Active3 beds 1 baths1,080 sq. ft.1007 Sherwood Ave, WAYNESBORO, VA 22980
MLS# 671386Listed by: CORE REAL ESTATE PARTNERS LLC - New
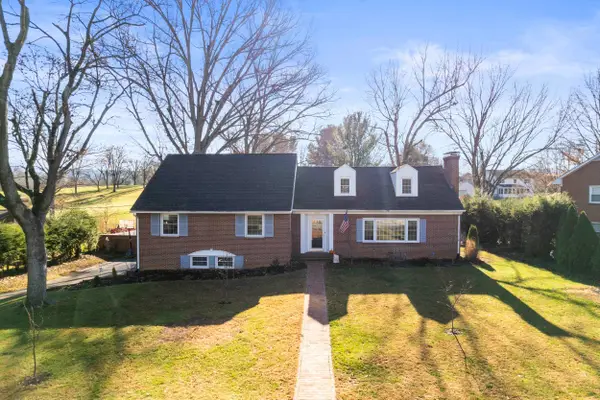 $479,000Active5 beds 4 baths4,742 sq. ft.
$479,000Active5 beds 4 baths4,742 sq. ft.1220 Chatham Rd, Waynesboro, VA 22980
MLS# 671373Listed by: OLD DOMINION REALTY INC - AUGUSTA - New
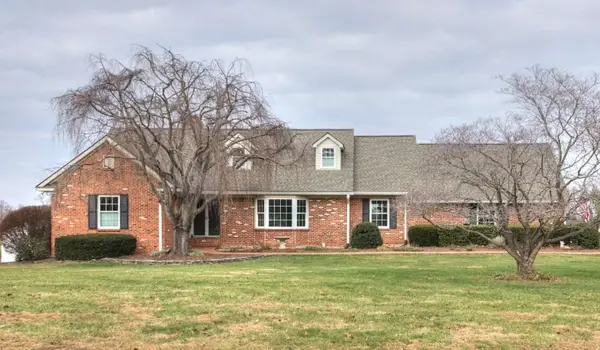 $723,000Active4 beds 4 baths4,918 sq. ft.
$723,000Active4 beds 4 baths4,918 sq. ft.152 Huntington Pl, Waynesboro, VA 22980
MLS# 671368Listed by: HELP-U-SELL DIRECT SAVINGS REAL ESTATE - New
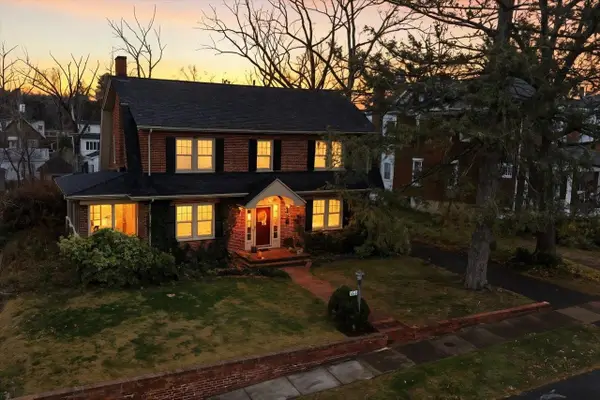 $389,900Active4 beds 3 baths4,800 sq. ft.
$389,900Active4 beds 3 baths4,800 sq. ft.645 Maple Ave, Waynesboro, VA 22980
MLS# 671331Listed by: REAL BROKER LLC - New
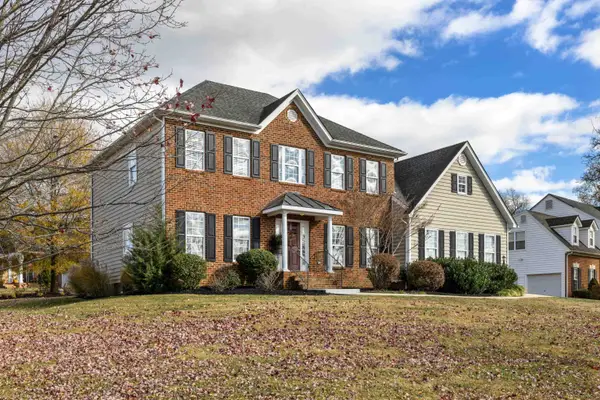 $550,000Active5 beds 3 baths3,541 sq. ft.
$550,000Active5 beds 3 baths3,541 sq. ft.108 Ana Marie Blvd, Waynesboro, VA 22980
MLS# 671324Listed by: NEST REALTY GROUP STAUNTON - New
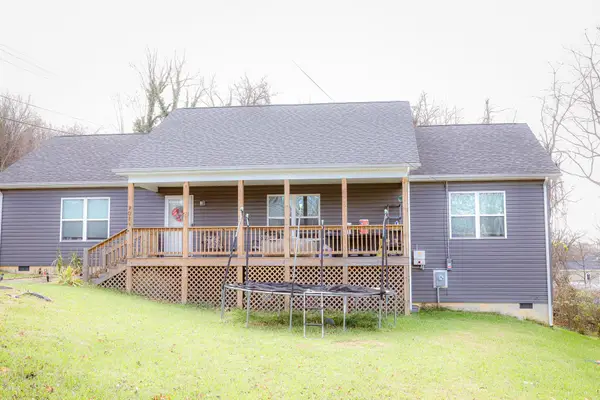 $329,900Active4 beds 2 baths1,736 sq. ft.
$329,900Active4 beds 2 baths1,736 sq. ft.701 Western Rd, Waynesboro, VA 22980
MLS# 671309Listed by: AUGUSTA REALTY GROUP - New
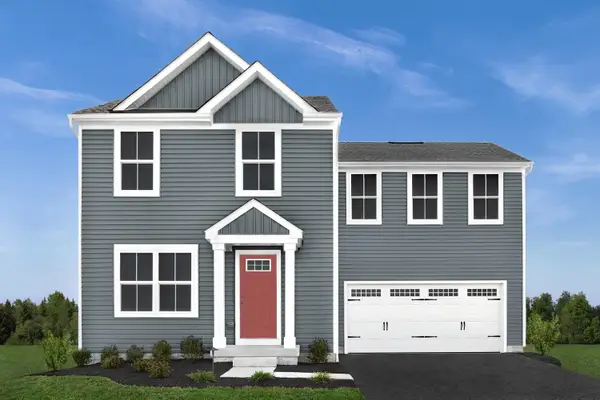 $324,990Active4 beds 3 baths2,720 sq. ft.
$324,990Active4 beds 3 baths2,720 sq. ft.12 White Birch Rd, Waynesboro, VA 22980
MLS# 671298Listed by: KLINE MAY REALTY - New
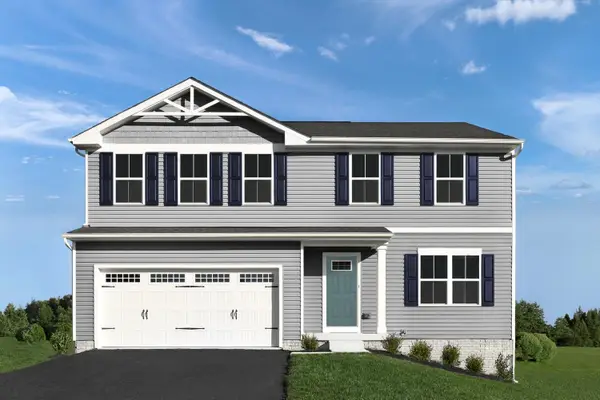 $334,990Active4 beds 3 baths2,300 sq. ft.
$334,990Active4 beds 3 baths2,300 sq. ft.14 White Birch Rd, Waynesboro, VA 22980
MLS# 671299Listed by: KLINE MAY REALTY - New
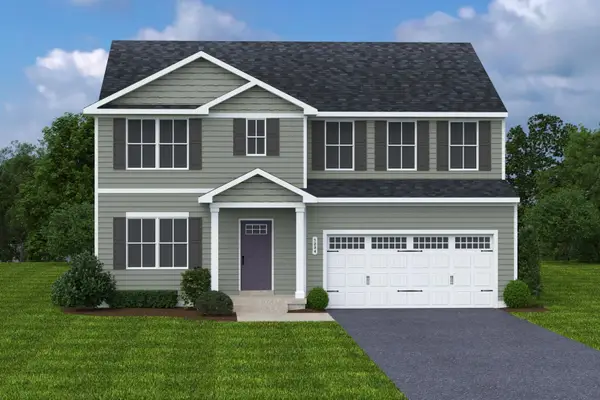 $369,990Active6 beds 3 baths2,941 sq. ft.
$369,990Active6 beds 3 baths2,941 sq. ft.16 White Birch Rd, Waynesboro, VA 22980
MLS# 671300Listed by: KLINE MAY REALTY - New
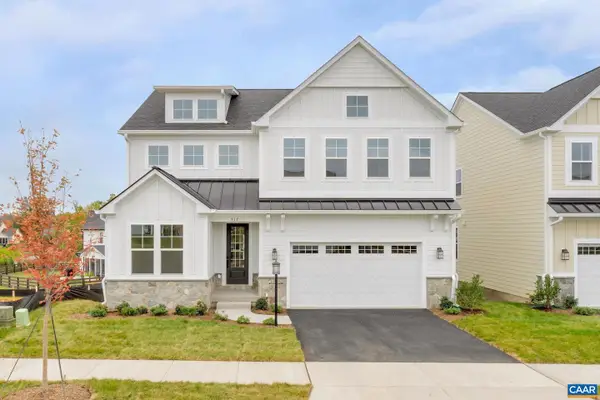 $565,400Active4 beds 3 baths2,758 sq. ft.
$565,400Active4 beds 3 baths2,758 sq. ft.62b Springdale Rd, WAYNESBORO, VA 22980
MLS# 671294Listed by: NEST REALTY GROUP
