505 Pelham Dr, Waynesboro, VA 22980
Local realty services provided by:Better Homes and Gardens Real Estate Pathways
Listed by: monica white
Office: kw commonwealth
MLS#:669606
Source:CHARLOTTESVILLE
Price summary
- Price:$619,500
- Price per sq. ft.:$149.24
About this home
Welcome to Pelham Village in Waynesboro, a neighborhood where neighbors wave from the front porch, kids ride bikes down tree-lined streets, and every home feels cared for. This beautifully updated residence offers over 3,500 sq ft of living space designed for both everyday comfort and easy entertaining. Step inside to find 4 spacious bedrooms, including a primary suite w/two walk-in closets and private ensuite bath. The heart of the home is the kitchen, a cook’s dream with high-end appliances and room to create everything from family dinners to holiday feasts. Separate dining and living areas flow into a cozy family room, a versatile bonus room, and even a dark room for those who love photography or creative hobbies. Out back, weekends shine w/a brand-new deck and stone patio overlooking a landscaped yard complete with irrigation system - the perfect spot for barbecues, backyard games, or simply watching the seasons change. The rocking chair front porch is made for morning coffee or evening chats, while the floored walk-up attic ensures you’ll never run out of storage. And here’s the best part: major updates are already taken care of including recently replaced roof, 2nd floor HVAC, water heater, & fireplace give you peace of mind
Contact an agent
Home facts
- Year built:1994
- Listing ID #:669606
- Added:44 day(s) ago
- Updated:November 15, 2025 at 09:07 AM
Rooms and interior
- Bedrooms:4
- Total bathrooms:3
- Full bathrooms:2
- Half bathrooms:1
- Living area:4,151 sq. ft.
Heating and cooling
- Cooling:Central Air
- Heating:Central, Forced Air, Natural Gas
Structure and exterior
- Year built:1994
- Building area:4,151 sq. ft.
- Lot area:0.37 Acres
Schools
- High school:Waynesboro
- Middle school:Kate Collins
- Elementary school:Westwood Hills
Utilities
- Water:Public
- Sewer:Public Sewer
Finances and disclosures
- Price:$619,500
- Price per sq. ft.:$149.24
- Tax amount:$4,640 (2025)
New listings near 505 Pelham Dr
- New
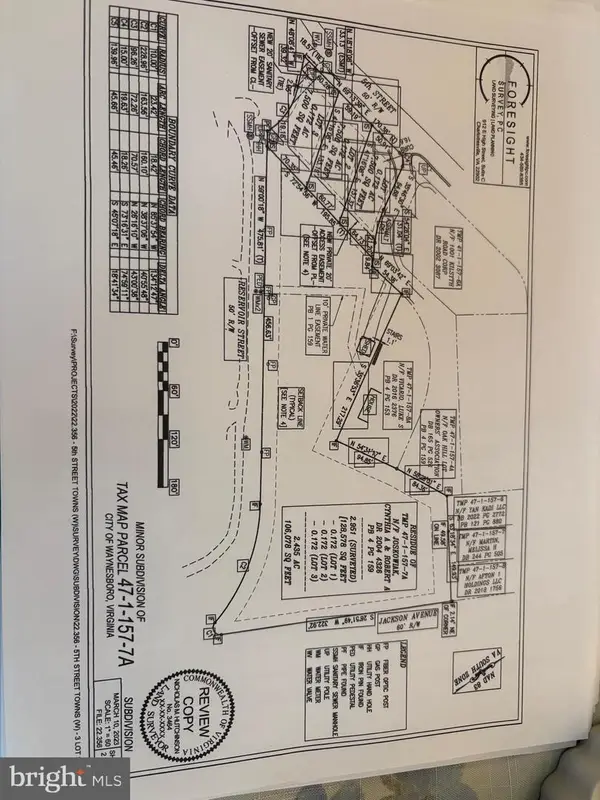 $180,000Active0.17 Acres
$180,000Active0.17 Acres1200 5 Th #1200, 1204, 1208, WAYNESBORO, VA 22980
MLS# VAWB2000196Listed by: NEXTHOME PREMIER PROPERTIES & ESTATES - Open Sun, 12 to 4pmNew
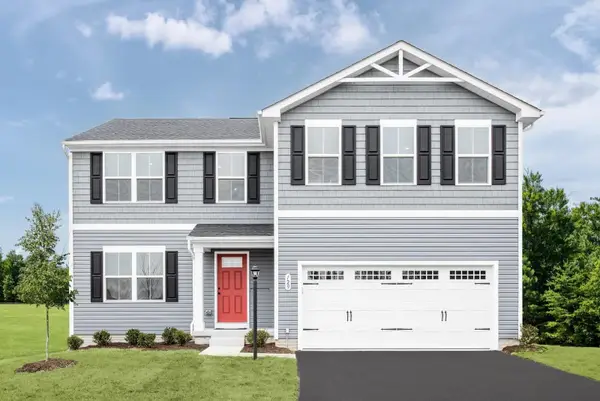 $369,990Active5 beds 3 baths2,605 sq. ft.
$369,990Active5 beds 3 baths2,605 sq. ft.15 White Birch Rd, Waynesboro, VA 22980
MLS# 671127Listed by: KLINE MAY REALTY - Open Sun, 12 to 4pmNew
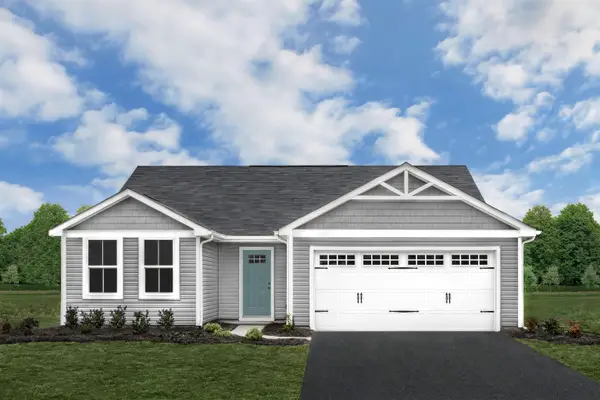 $319,990Active3 beds 2 baths1,672 sq. ft.
$319,990Active3 beds 2 baths1,672 sq. ft.124 White Birch Rd, Waynesboro, VA 22980
MLS# 671128Listed by: KLINE MAY REALTY - New
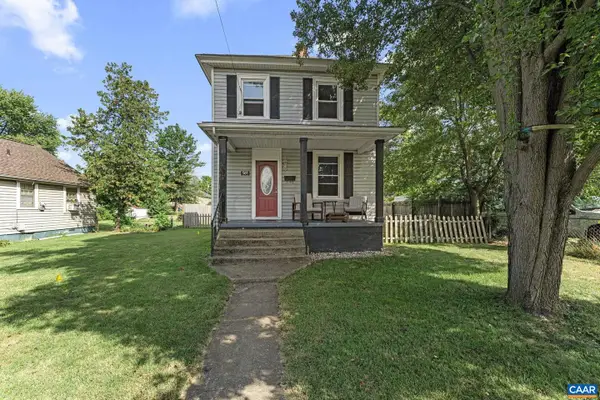 $215,000Active3 beds 1 baths1,214 sq. ft.
$215,000Active3 beds 1 baths1,214 sq. ft.564 N Bath Ave, WAYNESBORO, VA 22980
MLS# 671086Listed by: THE HOGAN GROUP-CHARLOTTESVILLE - New
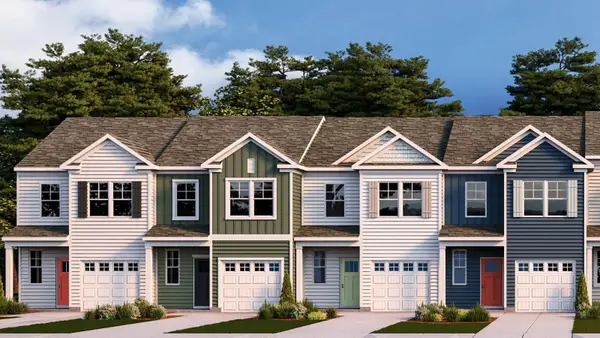 $307,990Active3 beds 3 baths1,716 sq. ft.
$307,990Active3 beds 3 baths1,716 sq. ft.241 Camden Dr, Waynesboro, VA 22980
MLS# 671065Listed by: D.R. HORTON REALTY OF VIRGINIA LLC - New
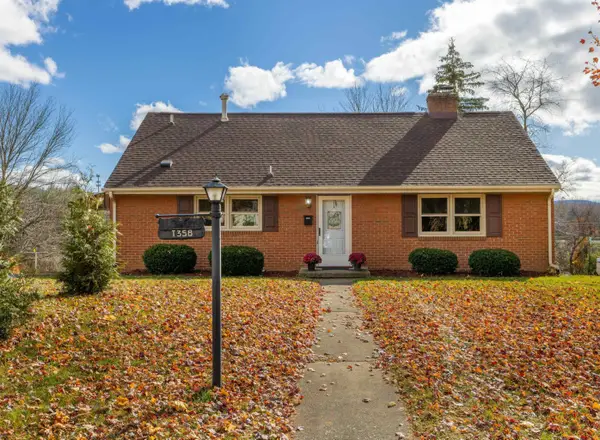 $300,000Active4 beds 2 baths1,764 sq. ft.
$300,000Active4 beds 2 baths1,764 sq. ft.1358 Keesling Ave, Waynesboro, VA 22980
MLS# 671008Listed by: OLD DOMINION REALTY INC - AUGUSTA 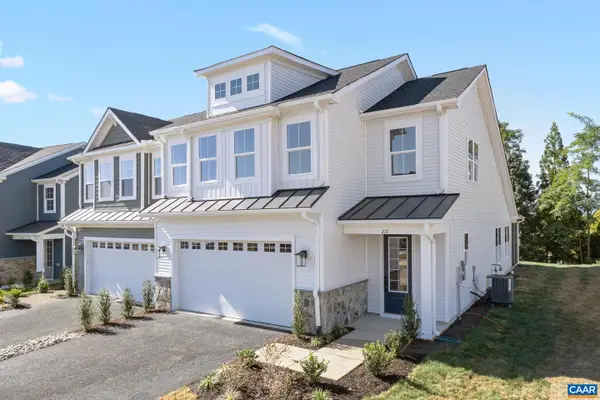 $502,010Pending3 beds 3 baths2,222 sq. ft.
$502,010Pending3 beds 3 baths2,222 sq. ft.145 Sunbird Ln, WAYNESBORO, VA 22980
MLS# 670969Listed by: NEST REALTY GROUP- New
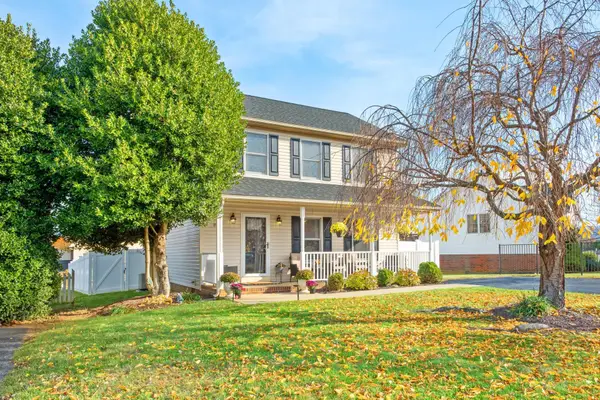 $319,000Active3 beds 3 baths1,368 sq. ft.
$319,000Active3 beds 3 baths1,368 sq. ft.1905 Monroe St, Waynesboro, VA 22980
MLS# 670924Listed by: RE/MAX ADVANTAGE-WAYNESBORO - New
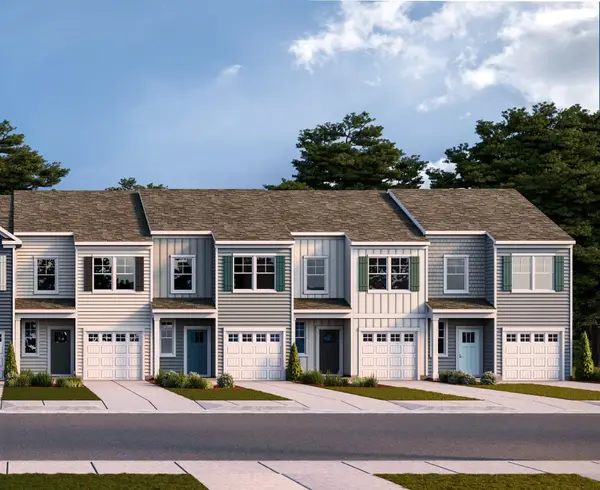 $307,990Active3 beds 3 baths1,716 sq. ft.
$307,990Active3 beds 3 baths1,716 sq. ft.237 Camden Dr, Waynesboro, VA 22980
MLS# 670925Listed by: D.R. HORTON REALTY OF VIRGINIA LLC - New
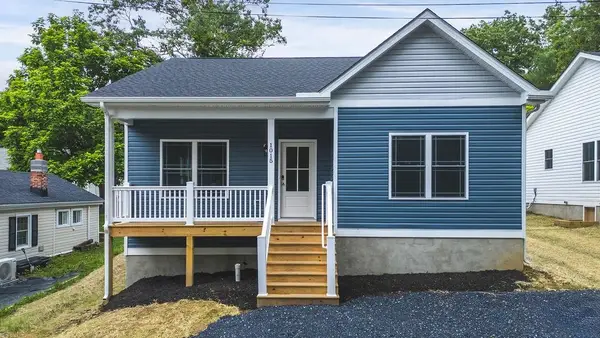 $279,900Active3 beds 2 baths1,280 sq. ft.
$279,900Active3 beds 2 baths1,280 sq. ft.1025 Frye St, Waynesboro, VA 22980
MLS# 670899Listed by: REAL ESTATE PLUS
