643 Cattle Scales Rd, Waynesboro, VA 22980
Local realty services provided by:Better Homes and Gardens Real Estate Pathways
643 Cattle Scales Rd,Waynesboro, VA 22980
$610,000
- 3 Beds
- 3 Baths
- 5,116 sq. ft.
- Single family
- Active
Listed by: persinger real estate group team
Office: real broker llc.
MLS#:667450
Source:CHARLOTTESVILLE
Price summary
- Price:$610,000
- Price per sq. ft.:$119.23
About this home
Nestled on over 4 picturesque acres of gently rolling pasture, this stunning property offers the perfect blend of privacy, comfort, and natural beauty. With breathtaking mountain views as your daily backdrop, the home invites you to experience peaceful country living just minutes from town amenities. Step inside to find an open-concept floor plan designed for modern living and effortless entertaining. The living area features soaring vaulted ceilings and large windows that flood the space with natural light, creating a bright and airy atmosphere. The spacious kitchen opens seamlessly to the dining and living areas, making it ideal for gatherings both large and small. The expansive primary suite provides a relaxing retreat, complete with generous closet space and a well-appointed en-suite bath. Additional bedrooms are thoughtfully positioned to offer privacy and flexibility for family, guests, or a home office. Outdoors, the immediate fenced backyard is perfect for pets and hobby farming, with ample room to roam and explore. Whether you're sipping coffee on the porch while watching the sunrise or enjoying an evening under the stars, this property is a rare opportunity to own a slice of mountain paradise. Don’t miss your cha
Contact an agent
Home facts
- Year built:2024
- Listing ID #:667450
- Added:115 day(s) ago
- Updated:November 15, 2025 at 05:47 PM
Rooms and interior
- Bedrooms:3
- Total bathrooms:3
- Full bathrooms:2
- Half bathrooms:1
- Living area:5,116 sq. ft.
Heating and cooling
- Cooling:Central Air
- Heating:Central
Structure and exterior
- Year built:2024
- Building area:5,116 sq. ft.
- Lot area:4.45 Acres
Schools
- High school:Wilson Memorial
- Middle school:Wilson
- Elementary school:Hugh K. Cassell
Utilities
- Water:Private, Well
- Sewer:Septic Tank
Finances and disclosures
- Price:$610,000
- Price per sq. ft.:$119.23
- Tax amount:$2,614 (2024)
New listings near 643 Cattle Scales Rd
- New
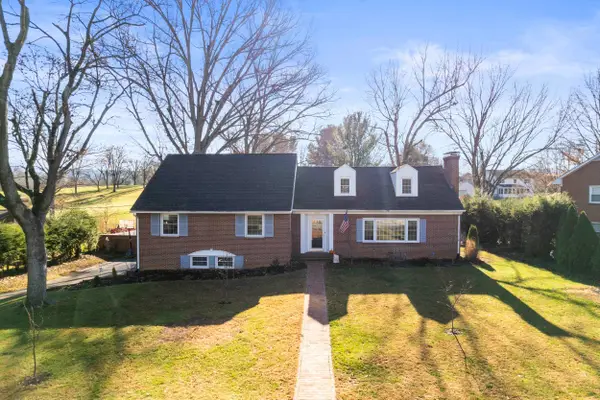 $479,000Active5 beds 4 baths4,742 sq. ft.
$479,000Active5 beds 4 baths4,742 sq. ft.1220 Chatham Rd, Waynesboro, VA 22980
MLS# 671373Listed by: OLD DOMINION REALTY INC - AUGUSTA - New
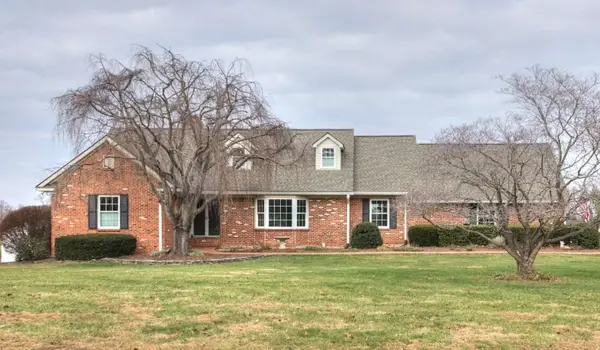 $723,000Active4 beds 4 baths4,918 sq. ft.
$723,000Active4 beds 4 baths4,918 sq. ft.152 Huntington Pl, Waynesboro, VA 22980
MLS# 671368Listed by: HELP-U-SELL DIRECT SAVINGS REAL ESTATE - New
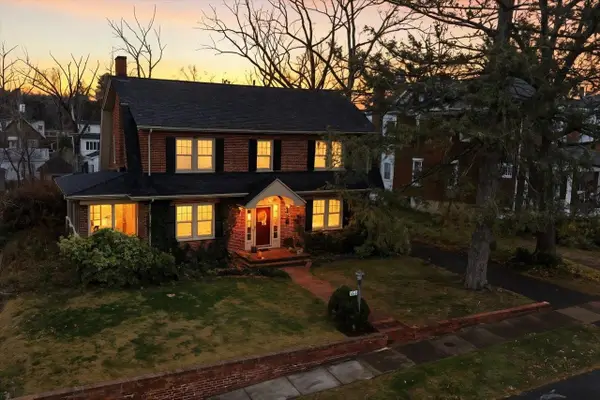 $389,900Active4 beds 3 baths4,800 sq. ft.
$389,900Active4 beds 3 baths4,800 sq. ft.645 Maple Ave, Waynesboro, VA 22980
MLS# 671331Listed by: REAL BROKER LLC - New
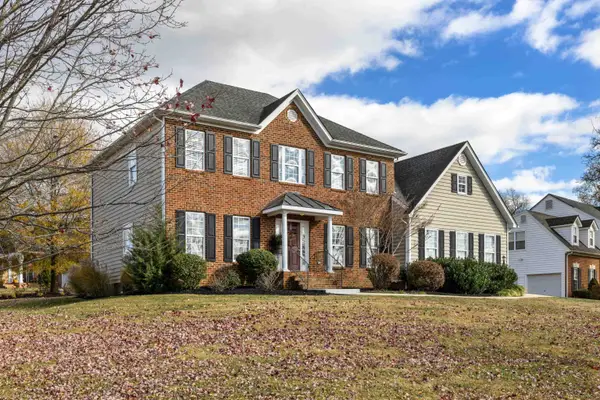 $550,000Active5 beds 3 baths3,541 sq. ft.
$550,000Active5 beds 3 baths3,541 sq. ft.108 Ana Marie Blvd, Waynesboro, VA 22980
MLS# 671324Listed by: NEST REALTY GROUP STAUNTON - New
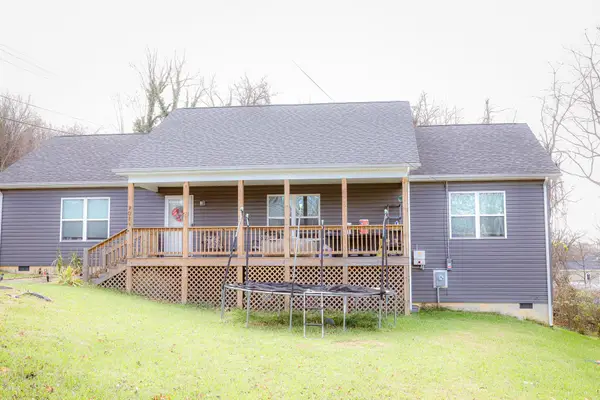 $329,900Active4 beds 2 baths1,736 sq. ft.
$329,900Active4 beds 2 baths1,736 sq. ft.701 Western Rd, Waynesboro, VA 22980
MLS# 671309Listed by: AUGUSTA REALTY GROUP - New
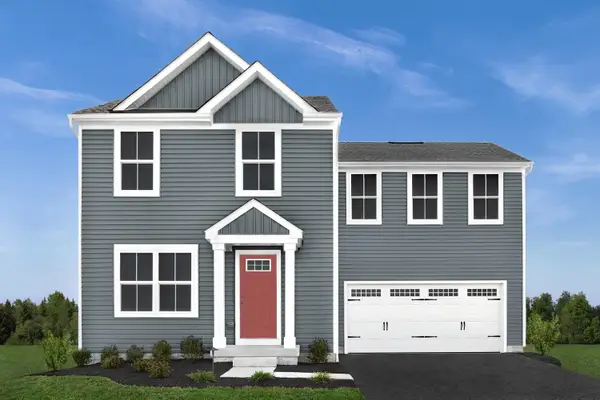 $324,990Active4 beds 3 baths2,720 sq. ft.
$324,990Active4 beds 3 baths2,720 sq. ft.12 White Birch Rd, Waynesboro, VA 22980
MLS# 671298Listed by: KLINE MAY REALTY - New
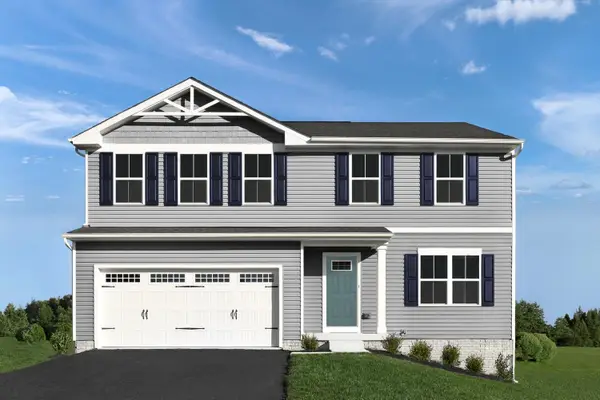 $334,990Active4 beds 3 baths2,300 sq. ft.
$334,990Active4 beds 3 baths2,300 sq. ft.14 White Birch Rd, Waynesboro, VA 22980
MLS# 671299Listed by: KLINE MAY REALTY - New
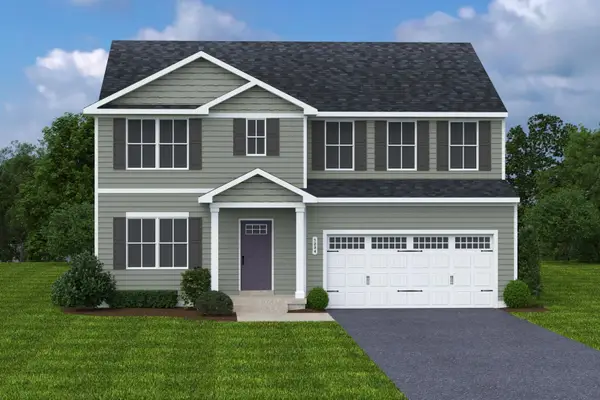 $369,990Active6 beds 3 baths2,941 sq. ft.
$369,990Active6 beds 3 baths2,941 sq. ft.16 White Birch Rd, Waynesboro, VA 22980
MLS# 671300Listed by: KLINE MAY REALTY - New
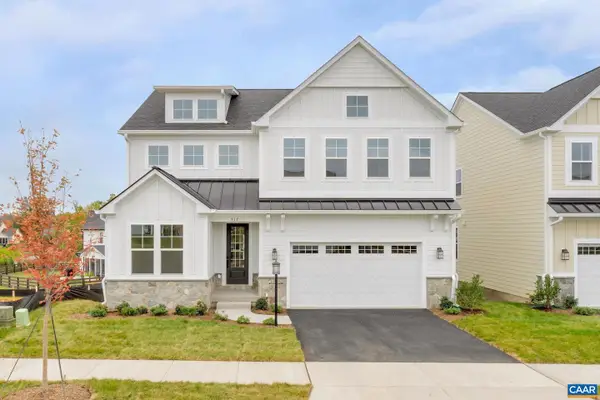 $565,400Active4 beds 3 baths2,758 sq. ft.
$565,400Active4 beds 3 baths2,758 sq. ft.62b Springdale Rd, WAYNESBORO, VA 22980
MLS# 671294Listed by: NEST REALTY GROUP - New
 $565,400Active4 beds 3 baths4,482 sq. ft.
$565,400Active4 beds 3 baths4,482 sq. ft.62B Springdale Rd, Waynesboro, VA 22980
MLS# 671294Listed by: NEST REALTY GROUP
