913 Gardner St, Waynesboro, VA 22980
Local realty services provided by:Better Homes and Gardens Real Estate Community Realty
Listed by: amy hughes
Office: avenue realty, llc.
MLS#:670221
Source:BRIGHTMLS
Price summary
- Price:$305,000
- Price per sq. ft.:$192.55
About this home
New construction! More pictures coming soon. Enjoy one-level living with this custom built home. Meticulously crafted, every detail has been thoughtfully planned with you in mind. This home features a warm and inviting flow for convenience and functionality. From the welcoming front porch, the open concept design in the main living space is great for entertaining and everyday living. The primary suite is located at the back of the home for privacy and tranquility, and features a generous-sized bathroom and walk-in closet. The kitchen features granite countertops and has an easy flow to the back deck for entertaining. Sod has recently been installed, and the lot is deep, making plenty of room for pets and play. The expected completion date for the home is 12/1/25. Conveniently located to Delphine Avenue, Rte. 250, downtown Waynesboro, and I-64, come see it today!,Granite Counter,Painted Cabinets
Contact an agent
Home facts
- Year built:2025
- Listing ID #:670221
- Added:61 day(s) ago
- Updated:December 19, 2025 at 02:46 PM
Rooms and interior
- Bedrooms:3
- Total bathrooms:2
- Full bathrooms:2
- Living area:1,584 sq. ft.
Heating and cooling
- Cooling:Heat Pump(s)
- Heating:Heat Pump(s)
Structure and exterior
- Roof:Architectural Shingle
- Year built:2025
- Building area:1,584 sq. ft.
- Lot area:0.23 Acres
Schools
- High school:WAYNESBORO
Utilities
- Water:Public
- Sewer:Public Sewer
Finances and disclosures
- Price:$305,000
- Price per sq. ft.:$192.55
- Tax amount:$225 (2025)
New listings near 913 Gardner St
- Open Sat, 12 to 4pmNew
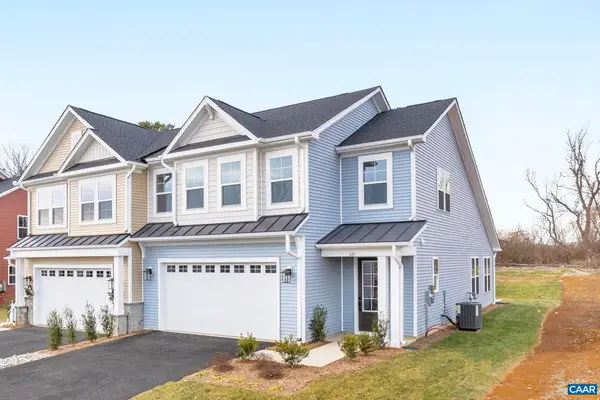 $445,644Active3 beds 3 baths2,661 sq. ft.
$445,644Active3 beds 3 baths2,661 sq. ft.321 Springdale Rd, Waynesboro, VA 22980
MLS# 671921Listed by: NEST REALTY GROUP - Open Sat, 12 to 4pmNew
 $445,644Active3 beds 3 baths2,222 sq. ft.
$445,644Active3 beds 3 baths2,222 sq. ft.321 Springdale Rd, WAYNESBORO, VA 22980
MLS# 671921Listed by: NEST REALTY GROUP - New
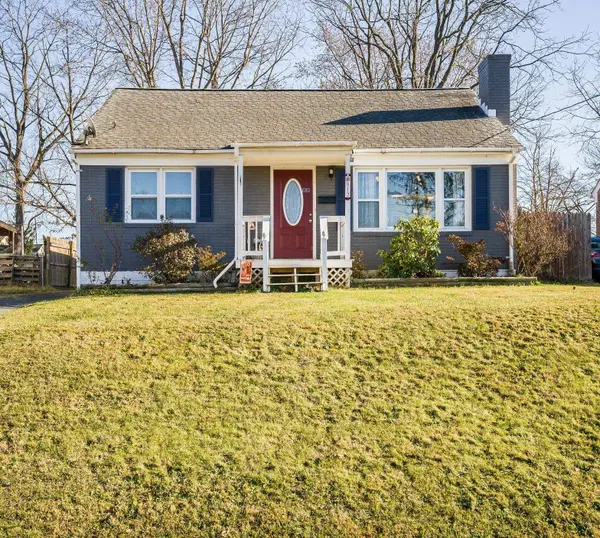 $225,000Active3 beds 1 baths1,824 sq. ft.
$225,000Active3 beds 1 baths1,824 sq. ft.812 Florence Ave, Waynesboro, VA 22980
MLS# 671914Listed by: LONG & FOSTER REAL ESTATE INC STAUNTON/WAYNESBORO - New
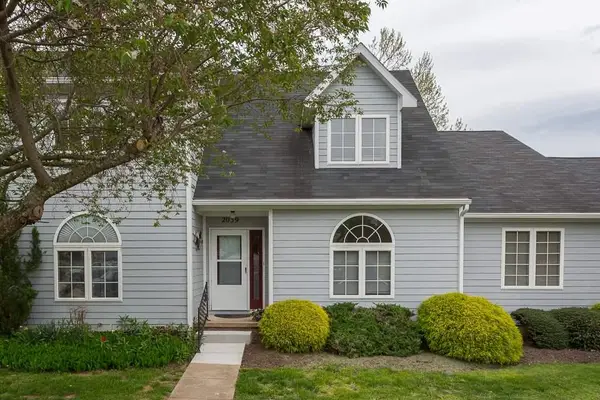 $230,000Active2 beds 3 baths1,249 sq. ft.
$230,000Active2 beds 3 baths1,249 sq. ft.2039 Hampton Dr, Waynesboro, VA 22980
MLS# 671799Listed by: KLINE & CO. REAL ESTATE - New
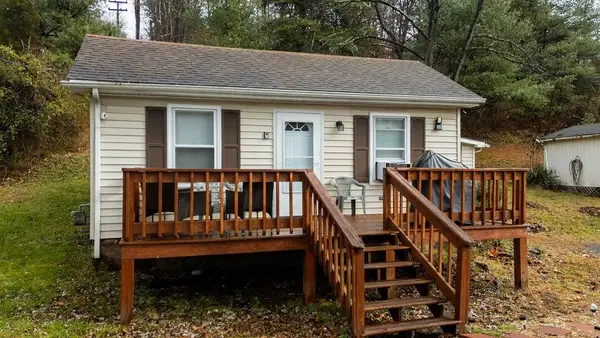 $193,000Active2 beds 1 baths822 sq. ft.
$193,000Active2 beds 1 baths822 sq. ft.1623 Main St E, Waynesboro, VA 22980
MLS# 671738Listed by: KLINE & CO. REAL ESTATE - New
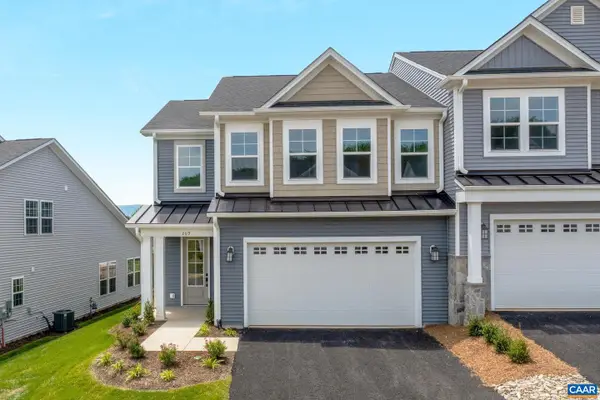 $409,300Active3 beds 3 baths2,222 sq. ft.
$409,300Active3 beds 3 baths2,222 sq. ft.141 Springdale Rd, WAYNESBORO, VA 22980
MLS# 671727Listed by: NEST REALTY GROUP - New
 $409,300Active3 beds 3 baths2,661 sq. ft.
$409,300Active3 beds 3 baths2,661 sq. ft.141 Springdale Rd, Waynesboro, VA 22980
MLS# 671727Listed by: NEST REALTY GROUP 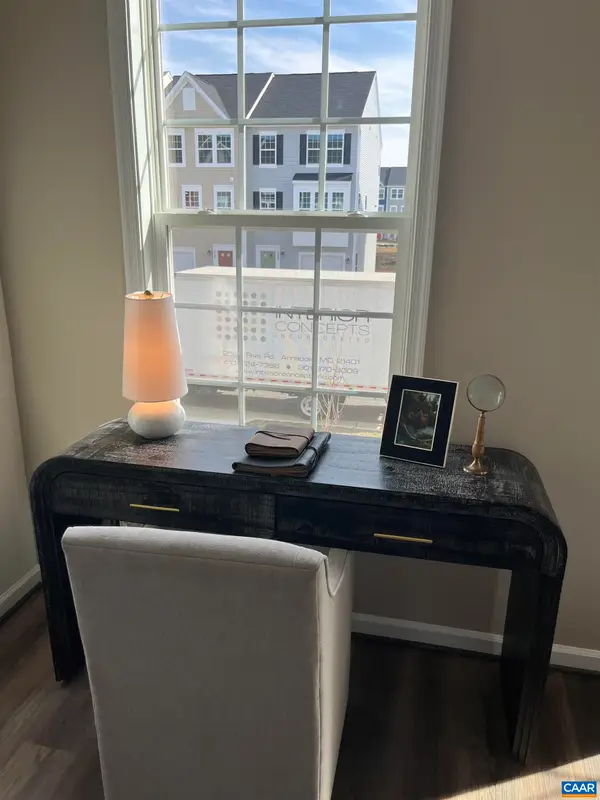 $305,500Active3 beds 3 baths2,138 sq. ft.
$305,500Active3 beds 3 baths2,138 sq. ft.308 Cheshire Ln, Waynesboro, VA 22980
MLS# 671678Listed by: COLDWELL BANKER ELITE-RICHMOND $305,500Active3 beds 3 baths1,871 sq. ft.
$305,500Active3 beds 3 baths1,871 sq. ft.308 Cheshire Ln, WAYNESBORO, VA 22980
MLS# 671678Listed by: COLDWELL BANKER ELITE-RICHMOND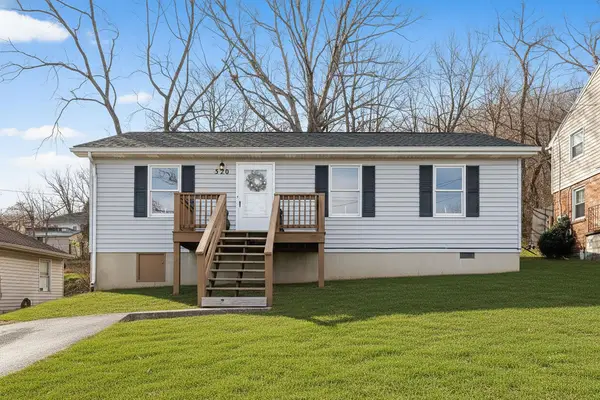 $225,000Pending3 beds 1 baths1,020 sq. ft.
$225,000Pending3 beds 1 baths1,020 sq. ft.320 Winchester Ave S, Waynesboro, VA 22980
MLS# 671624Listed by: LONG & FOSTER REAL ESTATE INC STAUNTON/WAYNESBORO
