Address Withheld By Seller, Waynesboro, VA 22980
Local realty services provided by:Better Homes and Gardens Real Estate Pathways
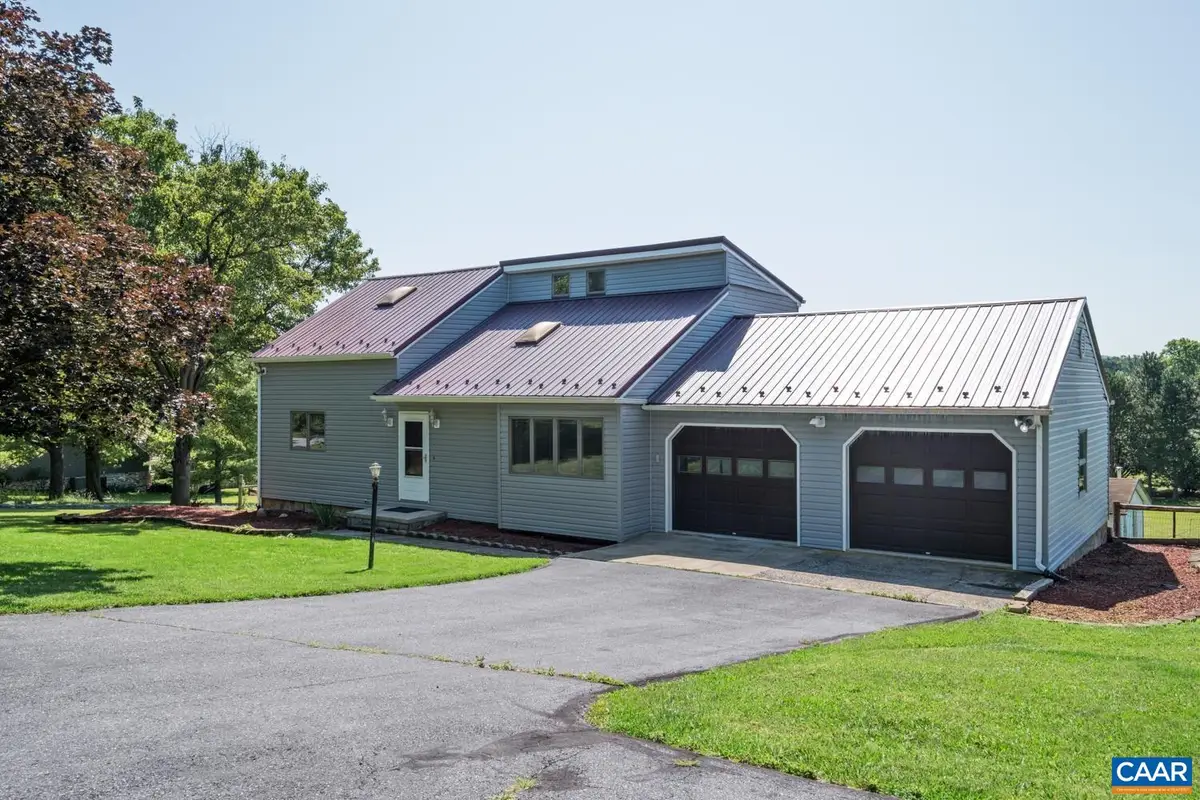
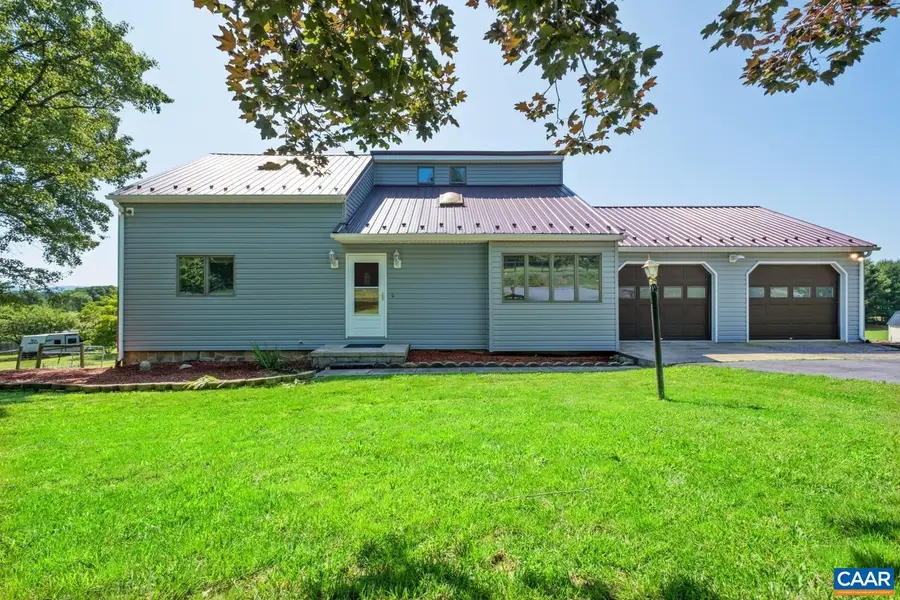
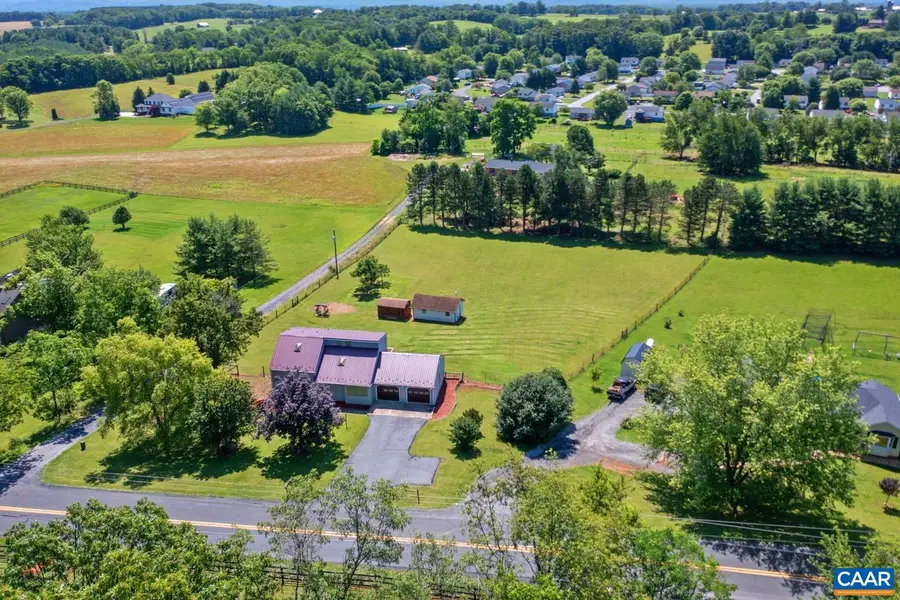
Address Withheld By Seller,Waynesboro, VA 22980
$475,000
- 3 Beds
- 3 Baths
- 3,331 sq. ft.
- Single family
- Active
Listed by:amy hughes
Office:avenue realty, llc.
MLS#:666370
Source:CHARLOTTESVILLE
Sorry, we are unable to map this address
Price summary
- Price:$475,000
- Price per sq. ft.:$142.6
About this home
Newer metal roof, newer vinyl siding, new back deck, new kitchen backsplash, newly painted, and a spacious backyard with lovely views are ready for you! The main level features high ceilings in the living room, and an open floor plan in the main living space. A large deck is located off of the dining room, perfect for enjoying views and morning coffee. The backyard is large and fenced, and offers plenty of room for pets and play. The backyard also features a fish pond just by the covered patio. The primary bedroom is located on the main level. The second level features two bedrooms and a full bathroom, and one bedroom has new carpet. The finished basement extends the living space, and includes a third bathroom and a gas stove for additional warmth. This property is conveniently located close to Fishersville, Waynesboro, I-64, and Rte. 340 S.
Contact an agent
Home facts
- Year built:1987
- Listing Id #:666370
- Added:44 day(s) ago
- Updated:August 15, 2025 at 01:38 AM
Rooms and interior
- Bedrooms:3
- Total bathrooms:3
- Full bathrooms:3
- Living area:3,331 sq. ft.
Heating and cooling
- Cooling:Central Air
- Heating:Forced Air, Propane
Structure and exterior
- Year built:1987
- Building area:3,331 sq. ft.
- Lot area:1.91 Acres
Schools
- High school:Stuarts Draft
- Middle school:Stuarts Draft
- Elementary school:Stuarts Draft
Utilities
- Water:Public
- Sewer:Septic Tank
Finances and disclosures
- Price:$475,000
- Price per sq. ft.:$142.6
- Tax amount:$2,025 (2024)
New listings near 22980
- New
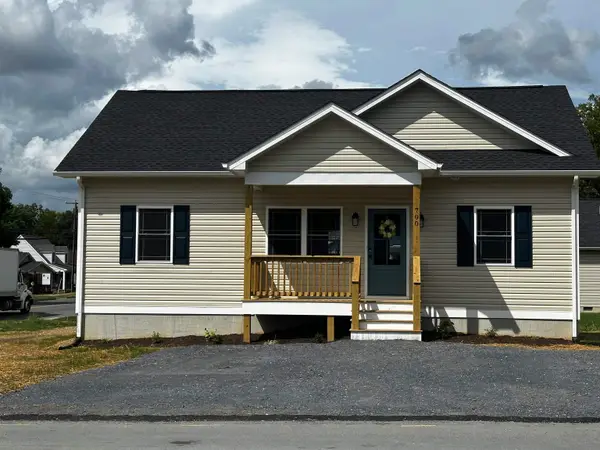 $259,900Active3 beds 2 baths1,089 sq. ft.
$259,900Active3 beds 2 baths1,089 sq. ft.Address Withheld By Seller, Waynesboro, VA 22980
MLS# 667896Listed by: REAL ESTATE PLUS - New
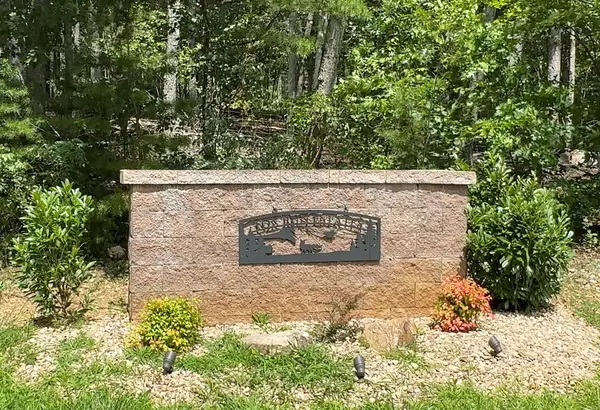 $163,000Active9.75 Acres
$163,000Active9.75 AcresAddress Withheld By Seller, Waynesboro, VA 22980
MLS# 667893Listed by: FREEDOM REALTY GROUP LLC - New
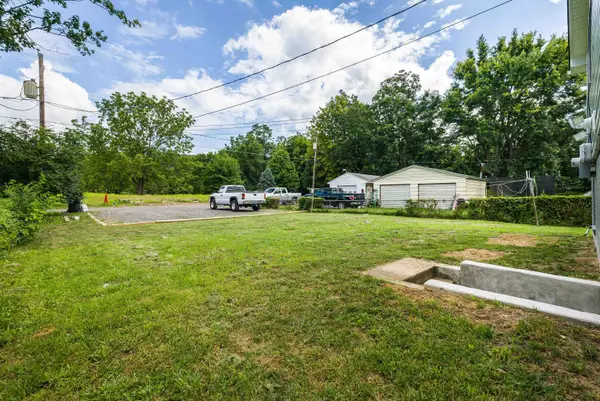 $350,000Active5 beds 3 baths2,914 sq. ft.
$350,000Active5 beds 3 baths2,914 sq. ft.Address Withheld By Seller, Waynesboro, VA 22980
MLS# 667835Listed by: LONG & FOSTER REAL ESTATE INC STAUNTON/WAYNESBORO - New
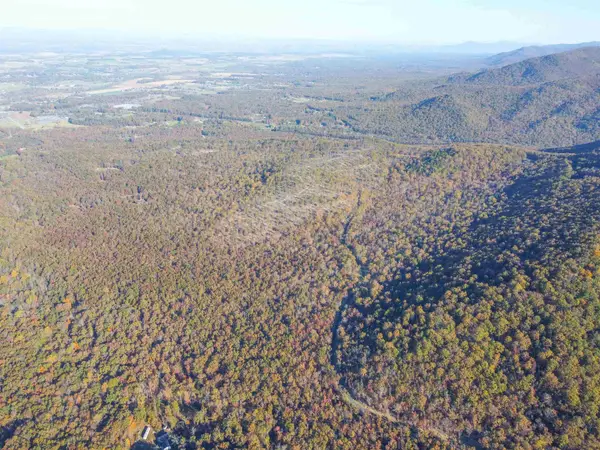 $1,100,000Active263 Acres
$1,100,000Active263 AcresAddress Withheld By Seller, Waynesboro, VA 22980
MLS# 667816Listed by: REAL ESTATE PLUS 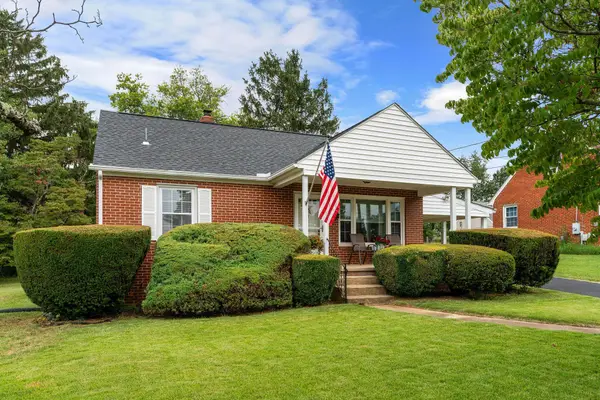 $277,000Pending3 beds 2 baths2,080 sq. ft.
$277,000Pending3 beds 2 baths2,080 sq. ft.Address Withheld By Seller, Waynesboro, VA 22980
MLS# 667787Listed by: KELLER WILLIAMS ALLIANCE- New
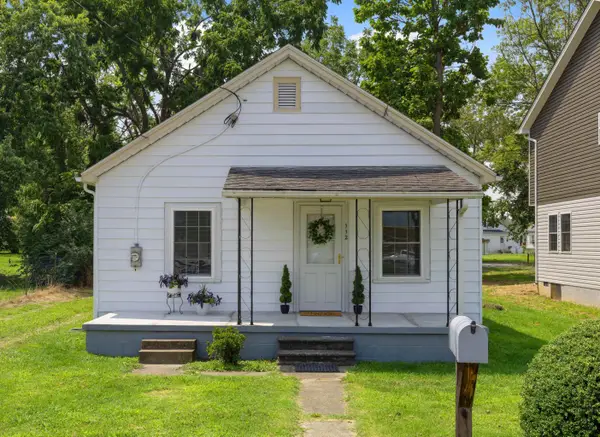 $200,000Active2 beds 1 baths809 sq. ft.
$200,000Active2 beds 1 baths809 sq. ft.Address Withheld By Seller, Waynesboro, VA 22980
MLS# 667780Listed by: OLD DOMINION REALTY INC - AUGUSTA - New
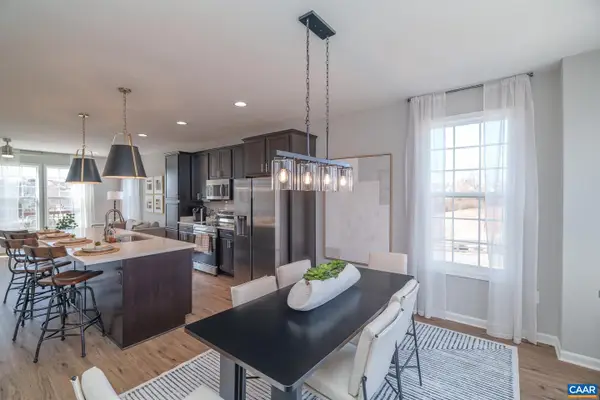 $319,700Active3 beds 3 baths1,851 sq. ft.
$319,700Active3 beds 3 baths1,851 sq. ft.416 Willowshire Ct, WAYNESBORO, VA 22980
MLS# 667772Listed by: COLDWELL BANKER ELITE-RICHMOND - New
 $319,700Active3 beds 3 baths2,118 sq. ft.
$319,700Active3 beds 3 baths2,118 sq. ft.Address Withheld By Seller, Waynesboro, VA 22980
MLS# 667772Listed by: COLDWELL BANKER ELITE-RICHMOND - New
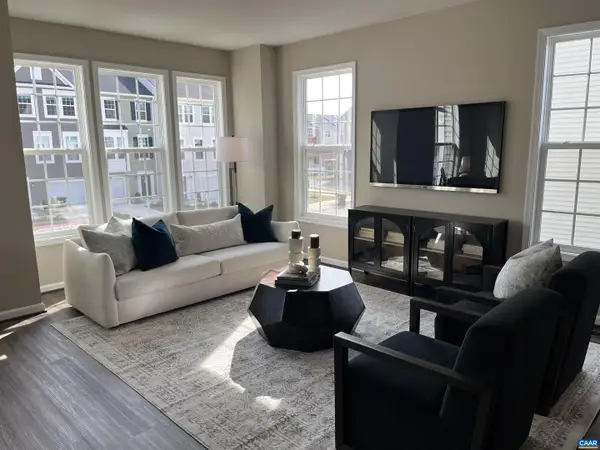 $298,950Active3 beds 3 baths1,851 sq. ft.
$298,950Active3 beds 3 baths1,851 sq. ft.420 Willowshire Ct, WAYNESBORO, VA 22980
MLS# 667771Listed by: COLDWELL BANKER ELITE-RICHMOND - New
 $298,950Active3 beds 3 baths2,118 sq. ft.
$298,950Active3 beds 3 baths2,118 sq. ft.Address Withheld By Seller, Waynesboro, VA 22980
MLS# 667771Listed by: COLDWELL BANKER ELITE-RICHMOND

