Address Withheld By Seller, Waynesboro, VA 22980
Local realty services provided by:Better Homes and Gardens Real Estate Pathways
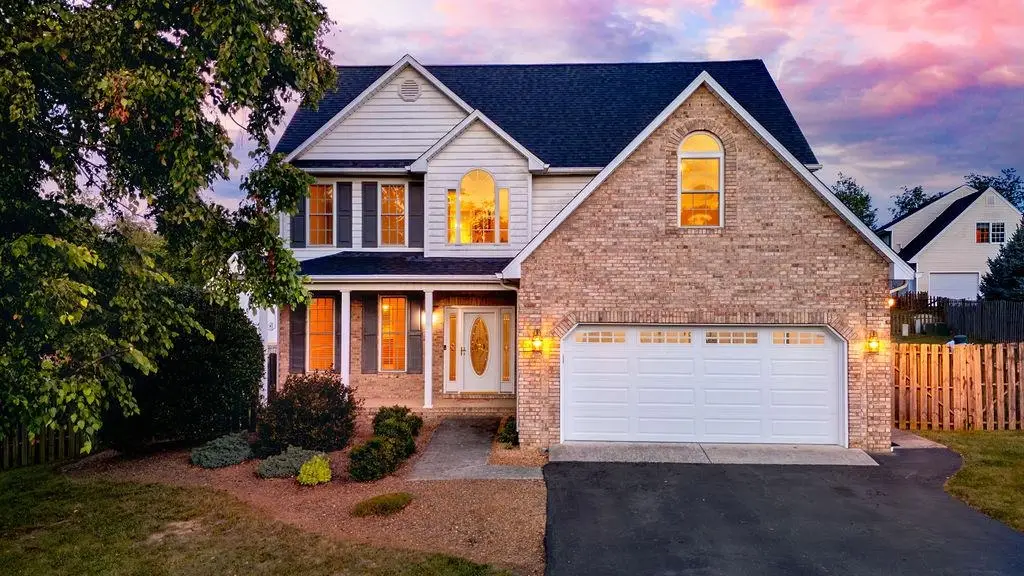
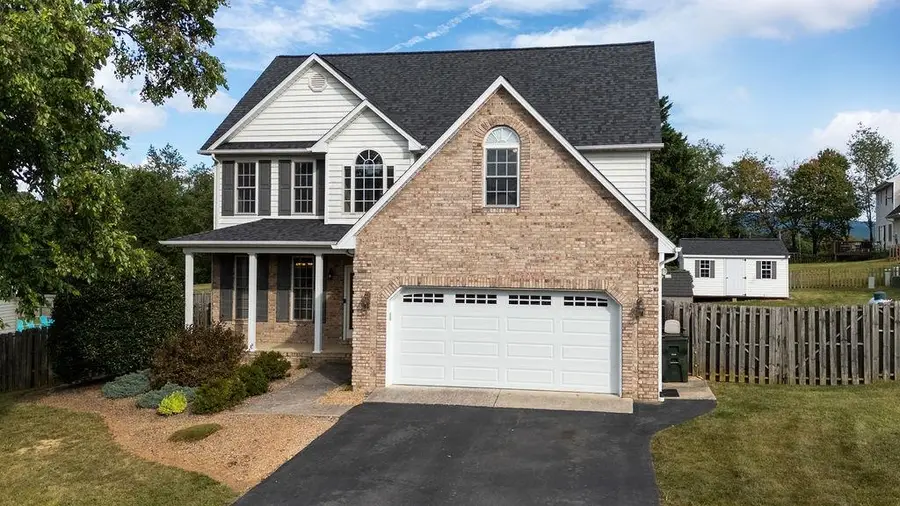
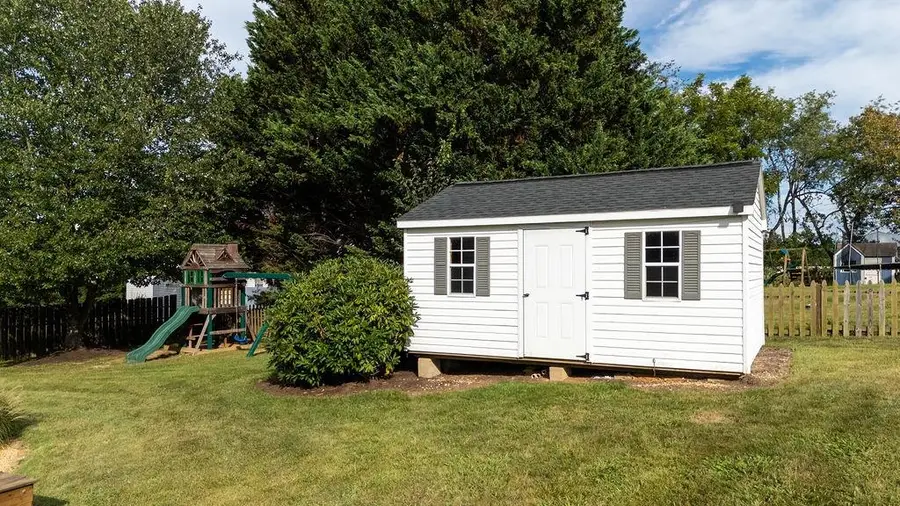
Address Withheld By Seller,Waynesboro, VA 22980
$479,900
- 4 Beds
- 3 Baths
- 2,956 sq. ft.
- Single family
- Active
Listed by:sara wilfong
Office:kline may realty
MLS#:668008
Source:CHARLOTTESVILLE
Sorry, we are unable to map this address
Price summary
- Price:$479,900
- Price per sq. ft.:$162.35
About this home
Welcome to a home designed for both everyday comfort and effortless entertaining. This 4-bedroom 2.5 bath gem in a high desired Stuarts Draft school district offers an inviting open feel, perfect for gathering with friends and family. The heart of the home is a bright, spacious kitchen with an island, pantry, oven, and plenty of storage--ideal for cooking big meals or casual weekend brunches. The primary suite is your personal retreat, complete with a walk-in closet, jetted tub, and double vanity. Step outside to a large deck thats perfect for summer cookouts, overlooking a fenced backyard with raised garden beds, a storage building and even a pad ready for a hot tub. With fresh updates like a brand-new HVAC system (2024) new water heater (2025), newer roof (2023) and updated flooring upstairs, all the hard work is done--just move in and start enjoying. This home offers a prime location just minutes from shopping, dining and I-64.
Contact an agent
Home facts
- Year built:2001
- Listing Id #:668008
- Added:1 day(s) ago
- Updated:August 16, 2025 at 02:44 AM
Rooms and interior
- Bedrooms:4
- Total bathrooms:3
- Full bathrooms:2
- Half bathrooms:1
- Living area:2,956 sq. ft.
Heating and cooling
- Cooling:Heat Pump
- Heating:Heat Pump
Structure and exterior
- Year built:2001
- Building area:2,956 sq. ft.
- Lot area:0.33 Acres
Schools
- High school:Stuarts Draft
- Middle school:Stuarts Draft
- Elementary school:Stuarts Draft
Utilities
- Water:Public
- Sewer:Public Sewer
Finances and disclosures
- Price:$479,900
- Price per sq. ft.:$162.35
- Tax amount:$2,251 (2024)
New listings near 22980
- New
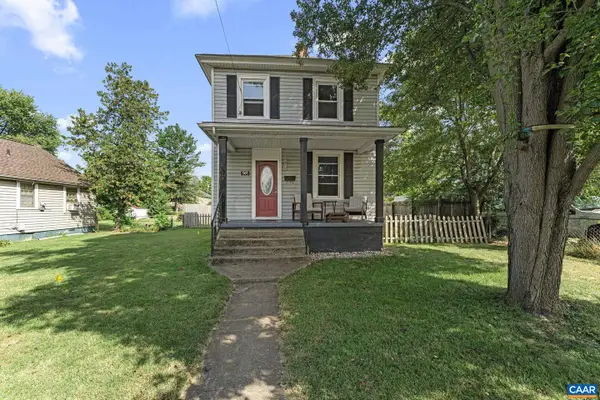 $225,000Active3 beds 1 baths1,214 sq. ft.
$225,000Active3 beds 1 baths1,214 sq. ft.564 N Bath Ave, WAYNESBORO, VA 22980
MLS# 667993Listed by: THE HOGAN GROUP-CHARLOTTESVILLE - New
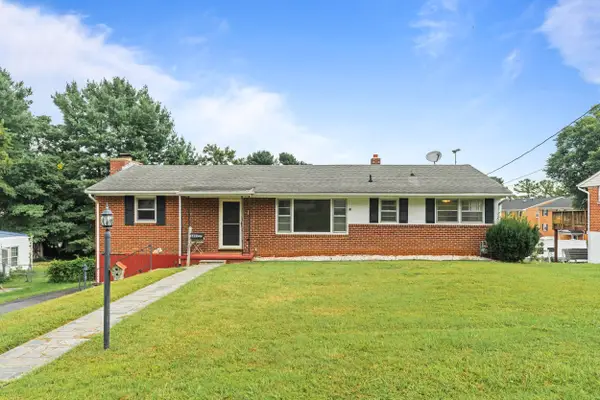 $315,000Active3 beds 2 baths2,608 sq. ft.
$315,000Active3 beds 2 baths2,608 sq. ft.Address Withheld By Seller, Waynesboro, VA 22980
MLS# 667959Listed by: RE/MAX ADVANTAGE-WAYNESBORO - New
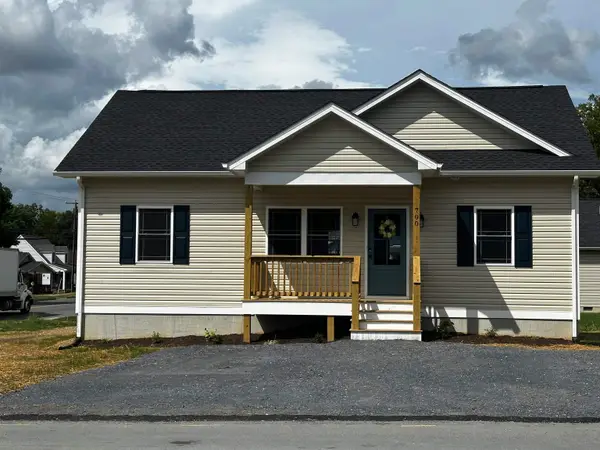 $259,900Active3 beds 2 baths1,089 sq. ft.
$259,900Active3 beds 2 baths1,089 sq. ft.Address Withheld By Seller, Waynesboro, VA 22980
MLS# 667896Listed by: REAL ESTATE PLUS - New
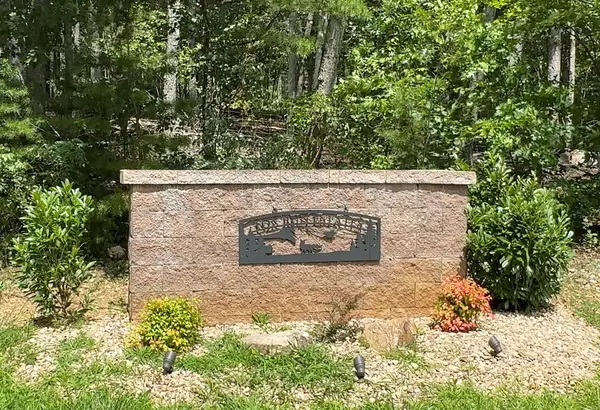 $163,000Active9.75 Acres
$163,000Active9.75 AcresAddress Withheld By Seller, Waynesboro, VA 22980
MLS# 667893Listed by: FREEDOM REALTY GROUP LLC - New
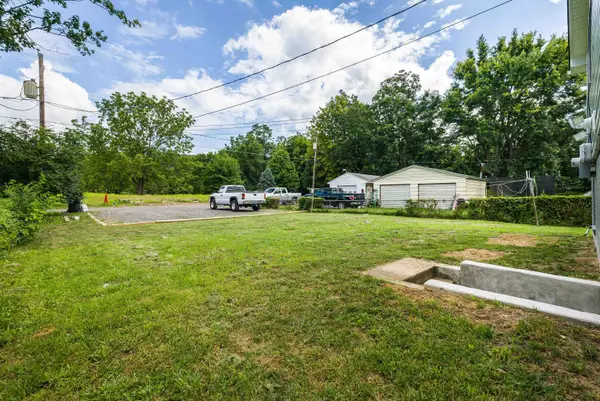 $350,000Active5 beds 3 baths2,914 sq. ft.
$350,000Active5 beds 3 baths2,914 sq. ft.Address Withheld By Seller, Waynesboro, VA 22980
MLS# 667835Listed by: LONG & FOSTER REAL ESTATE INC STAUNTON/WAYNESBORO - New
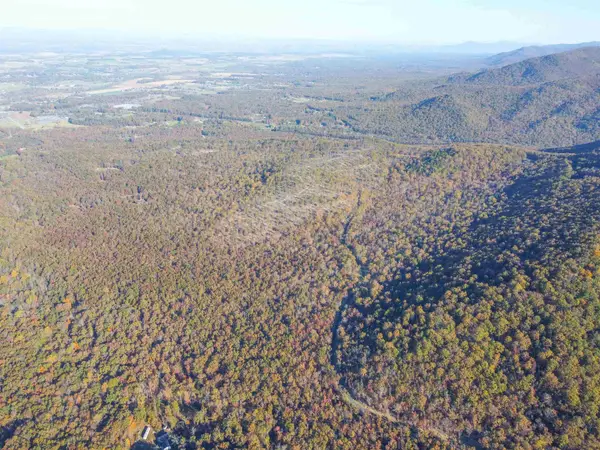 $1,100,000Active263 Acres
$1,100,000Active263 AcresAddress Withheld By Seller, Waynesboro, VA 22980
MLS# 667816Listed by: REAL ESTATE PLUS 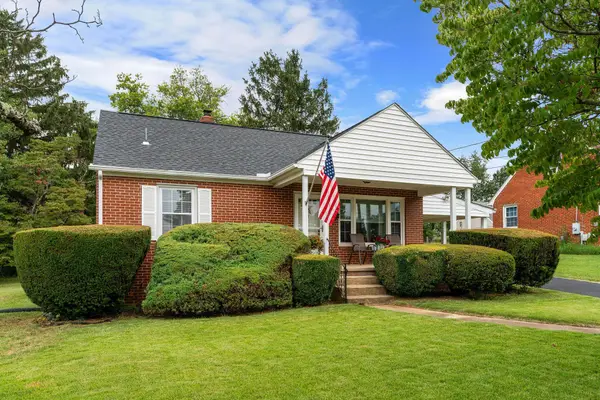 $277,000Pending3 beds 2 baths2,080 sq. ft.
$277,000Pending3 beds 2 baths2,080 sq. ft.Address Withheld By Seller, Waynesboro, VA 22980
MLS# 667787Listed by: KELLER WILLIAMS ALLIANCE- New
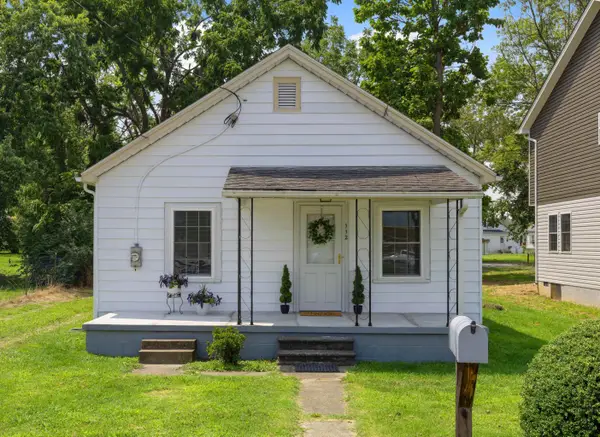 $200,000Active2 beds 1 baths809 sq. ft.
$200,000Active2 beds 1 baths809 sq. ft.Address Withheld By Seller, Waynesboro, VA 22980
MLS# 667780Listed by: OLD DOMINION REALTY INC - AUGUSTA - New
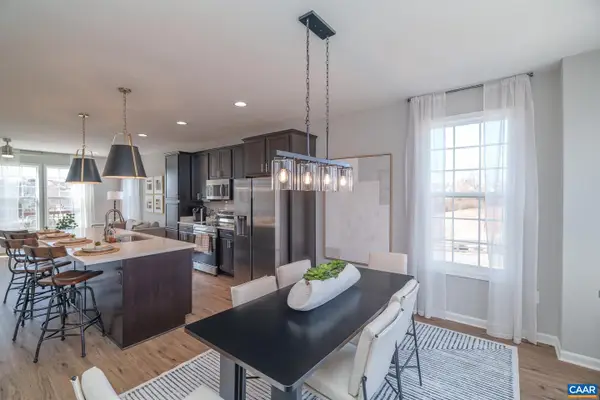 $319,700Active3 beds 3 baths1,851 sq. ft.
$319,700Active3 beds 3 baths1,851 sq. ft.416 Willowshire Ct, WAYNESBORO, VA 22980
MLS# 667772Listed by: COLDWELL BANKER ELITE-RICHMOND

