212A Gordon Drive, Weems, VA 22576
Local realty services provided by:Better Homes and Gardens Real Estate Base Camp
Listed by: david dew, kathleen dew
Office: isabell k. horsley r. e., ltd.
MLS#:2530663
Source:RV
Price summary
- Price:$2,495,000
- Price per sq. ft.:$827.8
About this home
Modern waterfront living meets timeless design in this stunning new construction on Carter Creek. With 3,000 SF of living space, this contemporary coastal home was thoughtfully designed to showcase the incredible waterfront views from every angle on a point of land. The open-concept floor plan is light-filled and sophisticated, featuring wide-plank, solid white ash hardwood floors, floor-to-ceiling windows, and a seamless connection between the indoors and outdoors. The gourmet kitchen is a showpiece, highlighted by two large marble islands, high-end stainless appliances, gold accents, and walls of glass framing serene creek views. The adjacent great room offers a sleek marble fireplace and access to the covered waterside patio, perfect for entertaining or relaxing by the water. Upstairs, the luxurious primary suite boasts a balcony overlooking the water, a spa-style bathroom, and generous closet space. Three additional bedrooms, including a 1st floor ensuite, and a sitting room provide flexible spaces for guests or an office. Outside, enjoy a gentle slope leading to a private sand beach and protected "potential" deep-water dock, ideal for boating, kayaking, or paddleboarding right from your backyard. The home also features a metal roof, brick and Hardie siding, energy-efficient windows, and an attached two-car garage. Located just minutes from Irvington and the Tides Inn, this property combines sleek architectural design with the relaxed charm of Virginia’s Northern Neck, an exceptional opportunity to own a brand-new waterfront retreat. *Featured Sheet*
Contact an agent
Home facts
- Year built:2023
- Listing ID #:2530663
- Added:43 day(s) ago
- Updated:December 17, 2025 at 06:56 PM
Rooms and interior
- Bedrooms:4
- Total bathrooms:4
- Full bathrooms:3
- Half bathrooms:1
- Living area:3,014 sq. ft.
Heating and cooling
- Cooling:Heat Pump
- Heating:Electric, Heat Pump
Structure and exterior
- Roof:Metal
- Year built:2023
- Building area:3,014 sq. ft.
- Lot area:2.41 Acres
Schools
- High school:Lancaster
- Middle school:Lancaster
- Elementary school:Lancaster
Utilities
- Water:Public
- Sewer:Septic Tank
Finances and disclosures
- Price:$2,495,000
- Price per sq. ft.:$827.8
- Tax amount:$5,923 (2024)
New listings near 212A Gordon Drive
- New
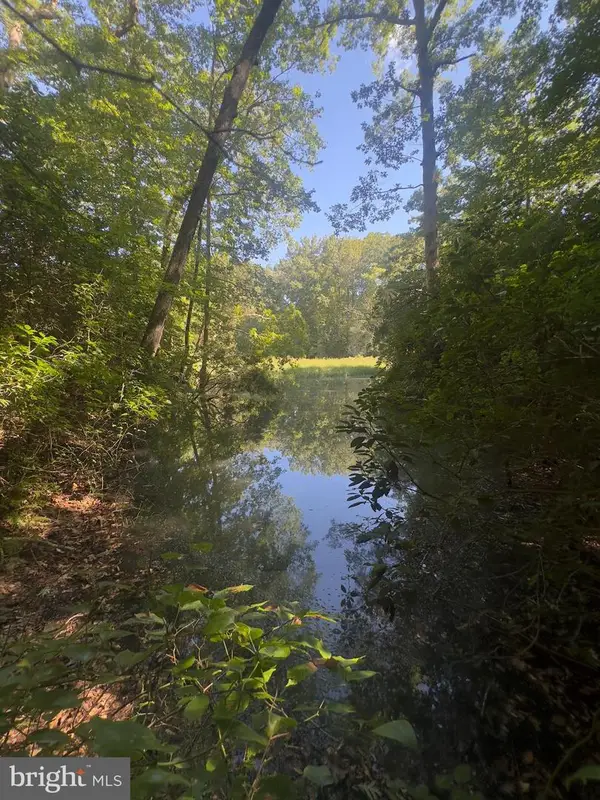 $80,000Active1.57 Acres
$80,000Active1.57 Acres102b Beechwood Drive, WEEMS, VA 22576
MLS# VALV2000924Listed by: AC REALTY GROUP 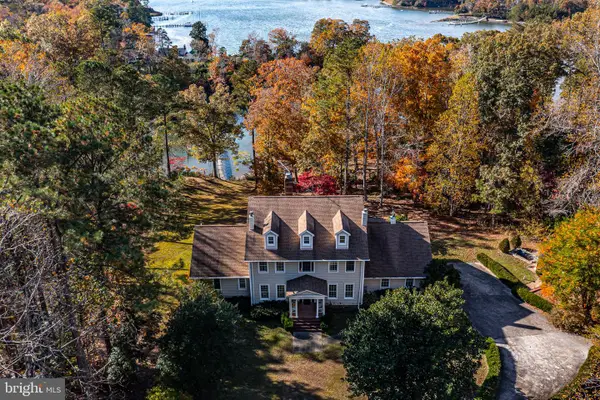 $1,299,000Active5 beds 5 baths5,440 sq. ft.
$1,299,000Active5 beds 5 baths5,440 sq. ft.673 Nugent Ln, WEEMS, VA 22576
MLS# VALV2000904Listed by: KELLER WILLIAMS FAIRFAX GATEWAY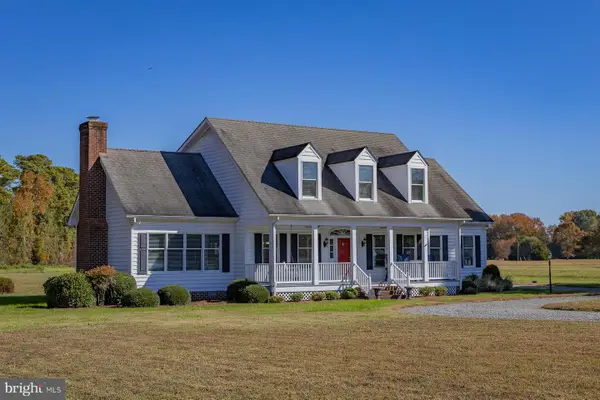 $629,900Active4 beds 3 baths2,866 sq. ft.
$629,900Active4 beds 3 baths2,866 sq. ft.602 Cedar Pointe Dr, WEEMS, VA 22576
MLS# VALV2000906Listed by: COBBLESTONE REALTY INC.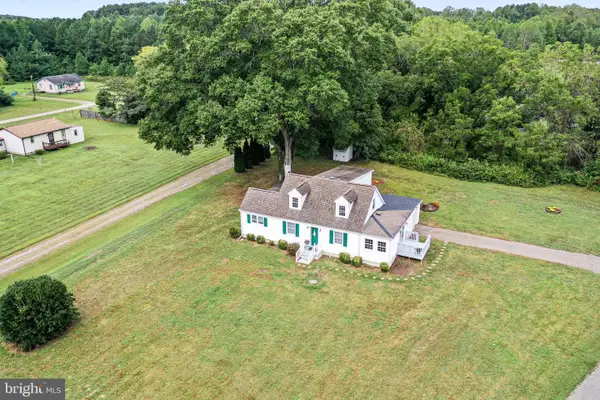 $299,900Pending4 beds 2 baths2,502 sq. ft.
$299,900Pending4 beds 2 baths2,502 sq. ft.1678 Weems Rd, WEEMS, VA 22576
MLS# VALV2000882Listed by: LONG & FOSTER REAL ESTATE, INC.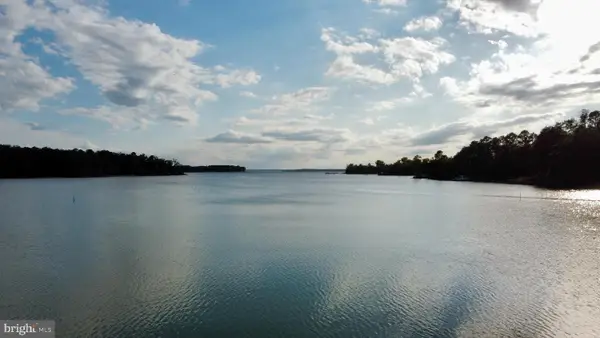 $850,000Pending11.1 Acres
$850,000Pending11.1 Acres27-56a Peake Road, WEEMS, VA 22576
MLS# VALV2000872Listed by: BRAGG & COMPANY REAL ESTATE, LLC.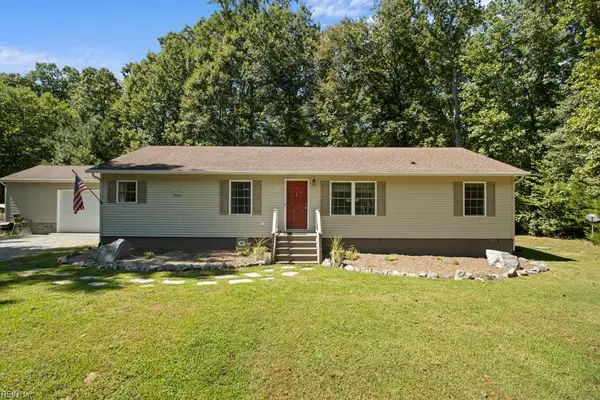 $410,000Pending3 beds 2 baths1,568 sq. ft.
$410,000Pending3 beds 2 baths1,568 sq. ft.320 Grand Villa Drive, Weems, VA 22576
MLS# 10599910Listed by: Rivers Edge Realty Group LLC $215,000Active2.8 Acres
$215,000Active2.8 Acres23 95m Edmonds Ln, WEEMS, VA 22576
MLS# VALV2000860Listed by: BRAGG & COMPANY REAL ESTATE, LLC.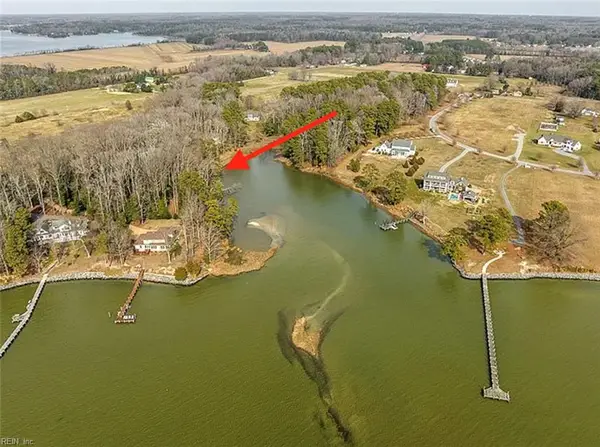 $295,000Active1.76 Acres
$295,000Active1.76 Acres411 Cedar Pointe Drive, Weems, VA 22576
MLS# 10580504Listed by: Hornsby Real Estate Co.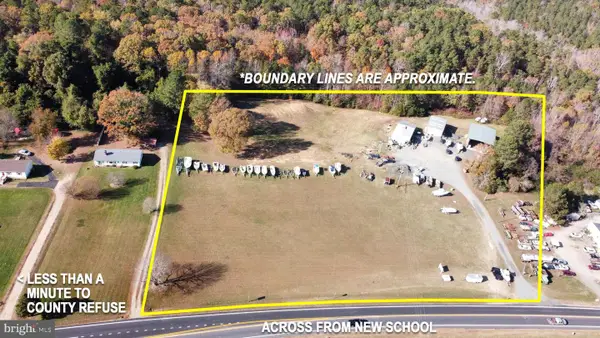 $700,000Active6.35 Acres
$700,000Active6.35 Acres1740 Irvington Rd, WEEMS, VA 22576
MLS# VALV2000894Listed by: BRAGG & COMPANY REAL ESTATE, LLC.
