1583 Winona Park Drive, West Point, VA 23181
Local realty services provided by:Better Homes and Gardens Real Estate Base Camp
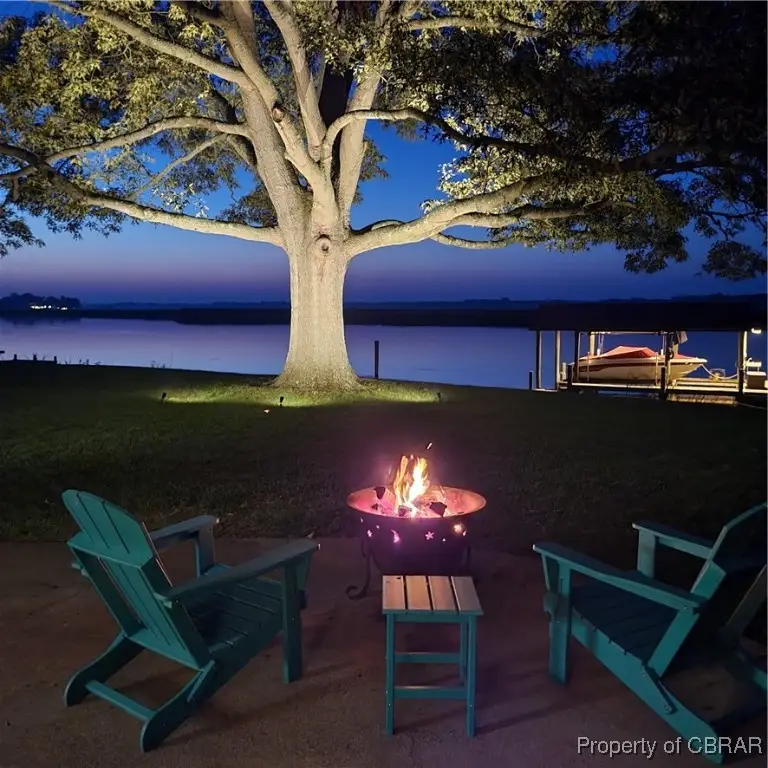
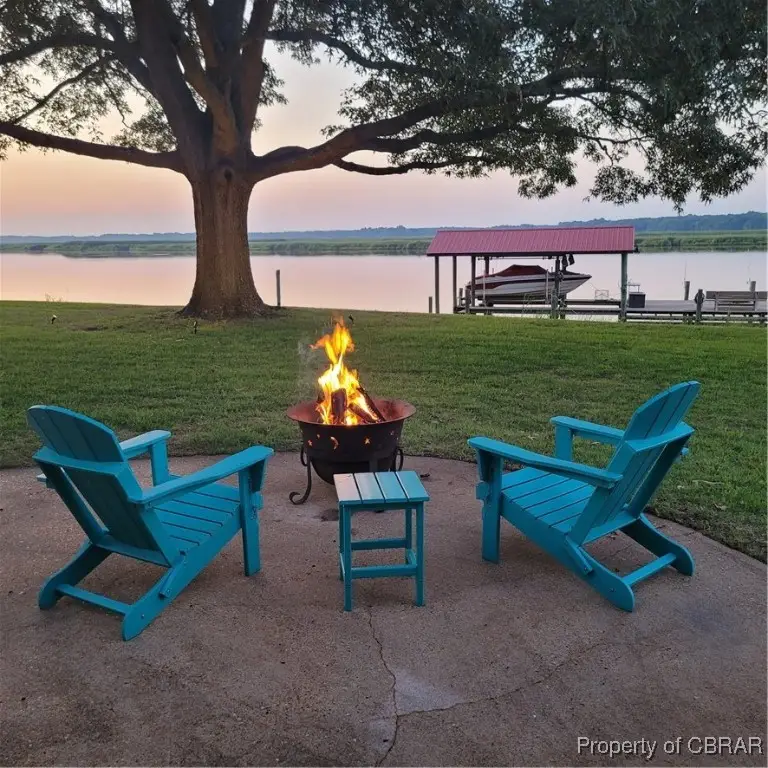
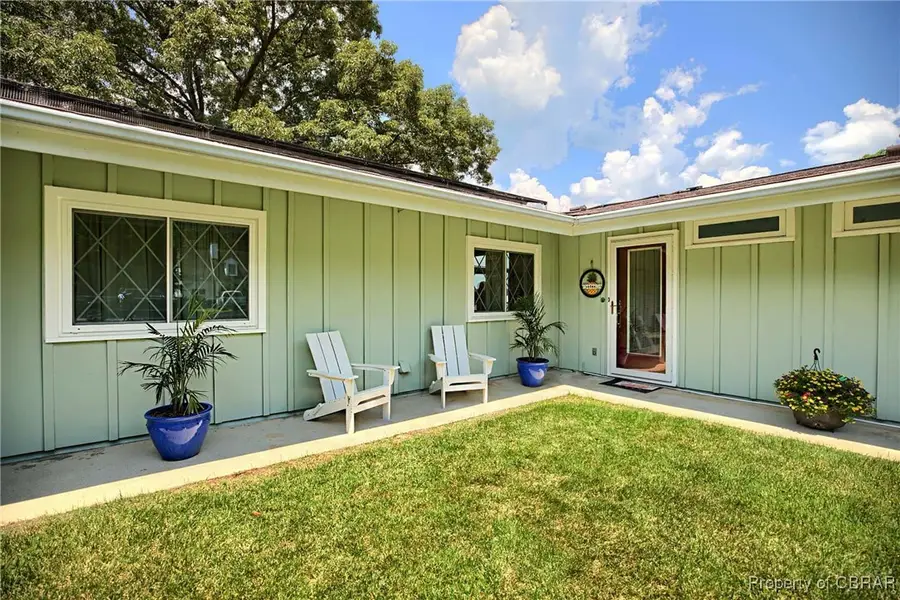
Listed by:kim s. williams
Office:sears real estate & appraisals
MLS#:2517045
Source:RV
Price summary
- Price:$699,000
- Price per sq. ft.:$298.72
About this home
Waterfront home only six miles from West Point fronting on the beautiful Mattaponi River with unobstructed views of Chelsea Plantation plus a 500+ acre marsh across the river! Beautiful level lot where you can walk down to the newer pier (no steps) with a 20' x 26' T- head on the 56' long pier with a 8,000 lb. covered boat lift that supports a 28' boat plus a 2,000 lb. jet ski lift, 30 amp. electrical service and 6' at mean low tide.
The floor plan of this contemporary style home has four bedrooms total with two bedrooms (primary with a full bath) and a hall bath on the east wing and two bedrooms plus a newly remodeled bath on the west wing. Between the two wings there is a spacious living room with a fireplace and a kitchen with two cooking areas, gas range and electric range, two refrigerators with ice makers, under counter ice maker, a large modern sink, a separate prep station sink plus beautiful granite counter tops. Perfect for two cooks or two families. Two generations or families could easily share the home. Wide river views from most rooms with sunset and sunset views!
There is an attached two car carport with additional storage plus a shed.
14,000 watts of solar production was installed in July 2021. Twelve month average electric bill is $44.77 per month.
Luxury vinyl plank flooring installed in 2014, most windows replaced in 2016, hall bath remodeled in 2019, pier installed in 2015.
Please see attached virtual tour link which also has interactive floor plan.
Contact an agent
Home facts
- Year built:1959
- Listing Id #:2517045
- Added:49 day(s) ago
- Updated:August 19, 2025 at 07:27 AM
Rooms and interior
- Bedrooms:4
- Total bathrooms:3
- Full bathrooms:3
- Living area:2,340 sq. ft.
Heating and cooling
- Cooling:Central Air
- Heating:Electric, Heat Pump
Structure and exterior
- Year built:1959
- Building area:2,340 sq. ft.
- Lot area:0.76 Acres
Schools
- High school:King William
- Middle school:King William
- Elementary school:Hamilton
Utilities
- Water:Well
- Sewer:Septic Tank
Finances and disclosures
- Price:$699,000
- Price per sq. ft.:$298.72
- Tax amount:$2,185 (2024)
New listings near 1583 Winona Park Drive
- New
 $175,000Active7.92 Acres
$175,000Active7.92 Acres00 Custis Millpond Road, West Point, VA 23181
MLS# 2523013Listed by: HOMETOWN REALTY - New
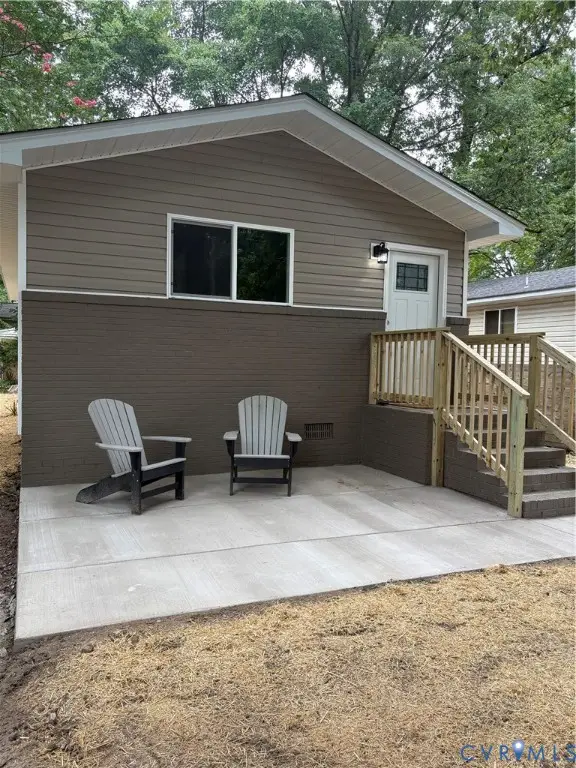 $259,990Active3 beds 1 baths874 sq. ft.
$259,990Active3 beds 1 baths874 sq. ft.2580 C Street, West Point, VA 23181
MLS# 2522592Listed by: DALTON REALTY - New
 $159,900Active3 beds 2 baths1,300 sq. ft.
$159,900Active3 beds 2 baths1,300 sq. ft.110 Ogden Street, King William, VA 23181
MLS# 2522511Listed by: EXP REALTY LLC - New
 $335,000Active4 beds 3 baths2,272 sq. ft.
$335,000Active4 beds 3 baths2,272 sq. ft.1807 F Street, West Point, VA 23181
MLS# 2522189Listed by: VIRGINIA CAPITAL REALTY - New
 $337,900Active3 beds 2 baths1,149 sq. ft.
$337,900Active3 beds 2 baths1,149 sq. ft.7953 Pennsylvania Avenue, West Point, VA 23181
MLS# 2522285Listed by: EXP REALTY LLC - New
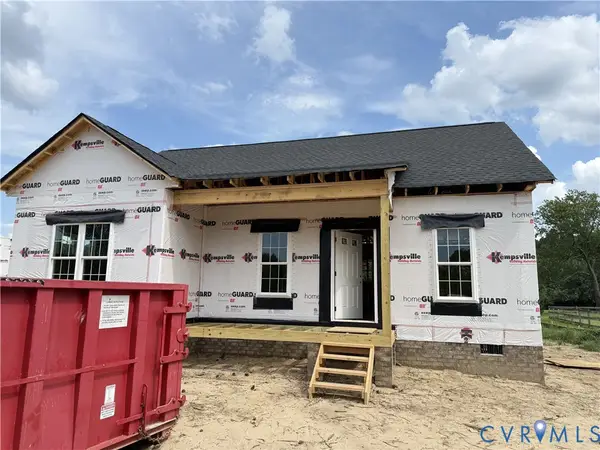 $347,900Active3 beds 2 baths1,214 sq. ft.
$347,900Active3 beds 2 baths1,214 sq. ft.7949 Pennsylvania Avenue, West Point, VA 23181
MLS# 2522173Listed by: EXP REALTY LLC 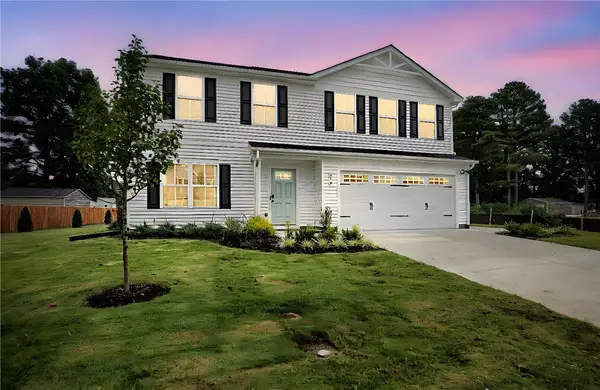 $459,000Active4 beds 3 baths2,312 sq. ft.
$459,000Active4 beds 3 baths2,312 sq. ft.330 Pointers Drive, West Point, VA 23181
MLS# 2521745Listed by: SEARS REAL ESTATE & APPRAISALS $109,900Pending0.64 Acres
$109,900Pending0.64 AcresLOT 53B Georgia Ave, West Point, VA 23181
MLS# 2522071Listed by: DALTON REALTY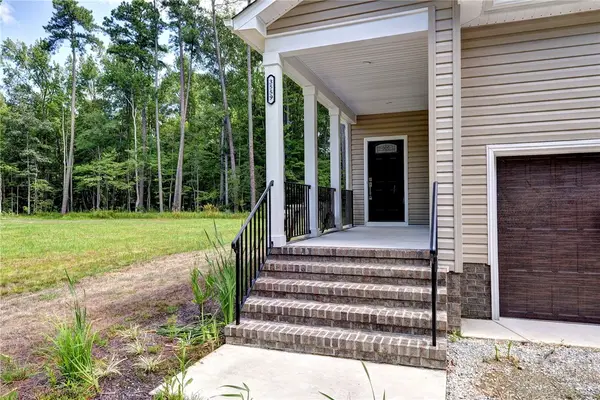 $359,000Active3 beds 2 baths1,547 sq. ft.
$359,000Active3 beds 2 baths1,547 sq. ft.3559 Odi Street, West Point, VA 23181
MLS# 2521818Listed by: LONG & FOSTER REAL ESTATE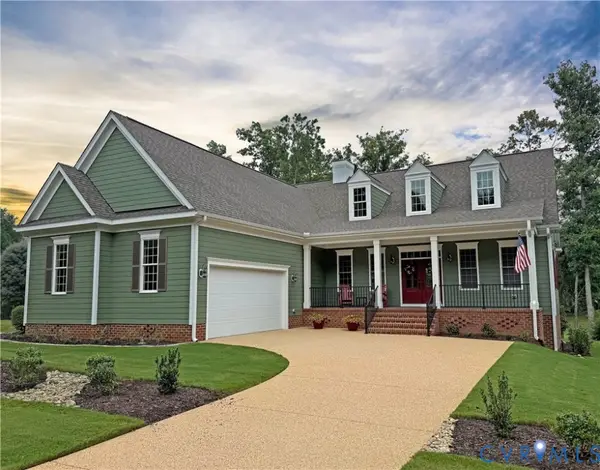 $900,000Active4 beds 4 baths3,000 sq. ft.
$900,000Active4 beds 4 baths3,000 sq. ft.0 Tanager Court, West Point, VA 23181
MLS# 2522013Listed by: SHAHEEN RUTH MARTIN & FONVILLE
