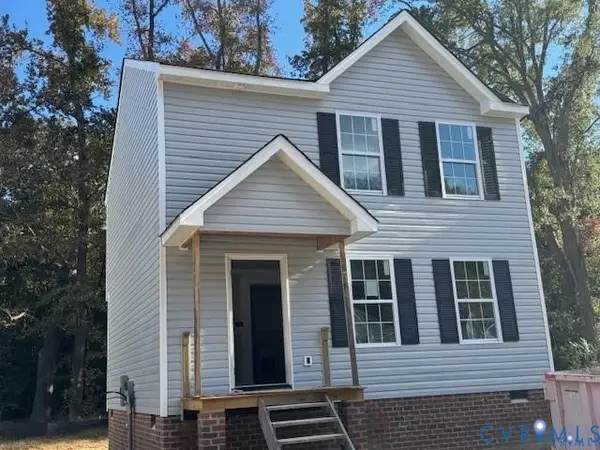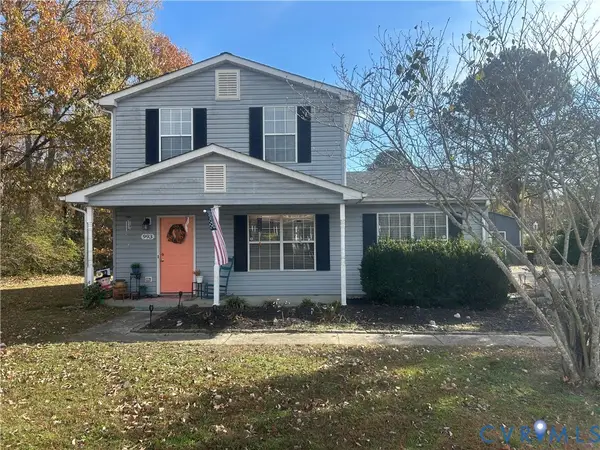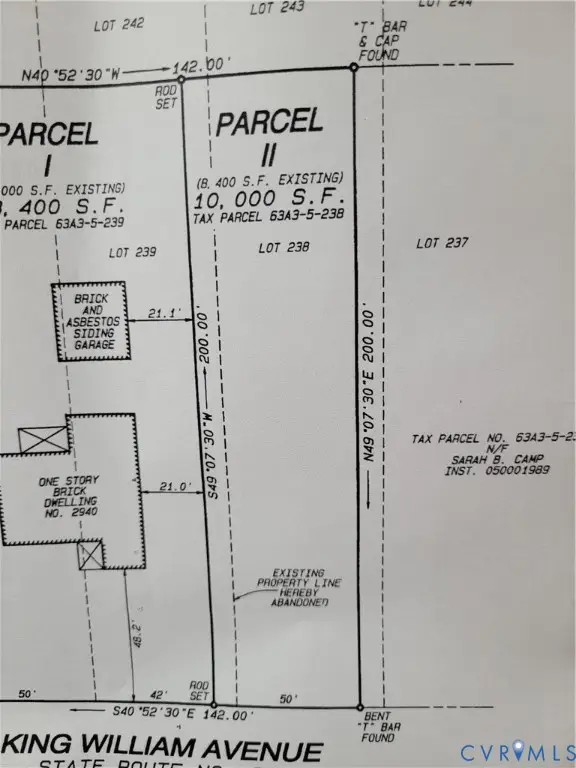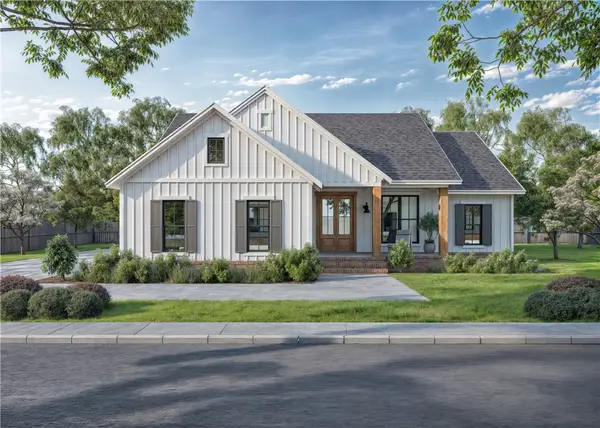310 Old Fraziers Trail, West Point, VA 23181
Local realty services provided by:Better Homes and Gardens Real Estate Native American Group
310 Old Fraziers Trail,West Point, VA 23181
$1,288,000
- 4 Beds
- 5 Baths
- 5,126 sq. ft.
- Single family
- Active
Listed by: cindy barnett
Office: long & foster realtors
MLS#:2516450
Source:RV
Price summary
- Price:$1,288,000
- Price per sq. ft.:$251.27
About this home
Breathtaking views, water sports, fishing and hunting - something for everyone year round. High Bank, located on the Mattaponi River half way between Rt. 33 and Rt. 360, is a gracious modern private retreat showcasing a southern lifestyle with easy access to Williamsburg, Fredericksburg and Richmond. The custom home has spectacular water views from every room facing the water – four bedrooms, great room, rec room, sunroom, kitchen, and laundry room. The three floors include a walk-out basement and a second floor walk in attic that could be converted easily for additional bedrooms or office. There is a library/formal living room, dining room, 4.5 bathrooms, and his and her workshops/craft rooms. The attached garage and garden shed have ample room for cars and yard tools. Three outdoor living spaces – a screened porch, deck, and patio below the deck provide places to watch the world go by, bald eagles, formations of geese, the hummingbirds in summer, and the occasional sea planes practicing landings and take-offs. Across the river is marsh land that will never be developed. The 6.81 acres contain 300 feet on the Mattaponi River with a covered deepwater dock (8’) with electric boat lift. You can boat to the Chesapeake Bay! To insure a comfortable low maintenance retreat with all the conveniences are a generator, two heat pumps, Hardiplank siding, composition shingle roof, and broadband fiber optic internet. Nestled in the center of eastern Virginia’s rich pre-Revolutionary War history, King William County has homes inhabited from the 1700s and two Native American tribes that made treaties with the Royal government in the 1600s, still living on local reservations. The two rivers bordering the county provide entertainment on deep water to include boating, skiing, hunting, and fishing while the acres of wooded areas are havens for hunt clubs. Time to vacation where you live!
Contact an agent
Home facts
- Year built:2002
- Listing ID #:2516450
- Added:227 day(s) ago
- Updated:February 10, 2026 at 04:06 PM
Rooms and interior
- Bedrooms:4
- Total bathrooms:5
- Full bathrooms:4
- Half bathrooms:1
- Living area:5,126 sq. ft.
Heating and cooling
- Cooling:Zoned
- Heating:Electric, Heat Pump, Zoned
Structure and exterior
- Roof:Composition
- Year built:2002
- Building area:5,126 sq. ft.
- Lot area:6.89 Acres
Schools
- High school:King William
- Middle school:Hamilton Holmes
- Elementary school:Cool Spring Primary
Utilities
- Water:Well
- Sewer:Septic Tank
Finances and disclosures
- Price:$1,288,000
- Price per sq. ft.:$251.27
- Tax amount:$7,012 (2024)
New listings near 310 Old Fraziers Trail
- New
 $295,000Active3 beds 3 baths1,200 sq. ft.
$295,000Active3 beds 3 baths1,200 sq. ft.322 Ogden Street, West Point, VA 23181
MLS# 2601527Listed by: ERA WOODY HOGG & ASSOC - New
 $295,000Active3 beds 3 baths1,200 sq. ft.
$295,000Active3 beds 3 baths1,200 sq. ft.332 Ogden Street, West Point, VA 23181
MLS# 2601528Listed by: ERA WOODY HOGG & ASSOC - New
 $295,000Active3 beds 3 baths1,200 sq. ft.
$295,000Active3 beds 3 baths1,200 sq. ft.342 Ogden Street, West Point, VA 23181
MLS# 2601529Listed by: ERA WOODY HOGG & ASSOC - New
 $295,000Active3 beds 3 baths1,200 sq. ft.
$295,000Active3 beds 3 baths1,200 sq. ft.314 Ogden Street, West Point, VA 23181
MLS# 2601530Listed by: ERA WOODY HOGG & ASSOC  $349,000Pending3 beds 2 baths2,249 sq. ft.
$349,000Pending3 beds 2 baths2,249 sq. ft.300 Thompson Avenue, West Point, VA 23181
MLS# 2600335Listed by: REAL BROKER LLC $389,900Active3 beds 3 baths1,516 sq. ft.
$389,900Active3 beds 3 baths1,516 sq. ft.7957 Pennsylvania Avenue, West Point, VA 23181
MLS# 2600022Listed by: EXP REALTY LLC $389,900Active3 beds 2 baths1,503 sq. ft.
$389,900Active3 beds 2 baths1,503 sq. ft.7969 Pennsylvania Avenue, West Point, VA 23181
MLS# 2600024Listed by: EXP REALTY LLC $350,000Active4 beds 2 baths1,572 sq. ft.
$350,000Active4 beds 2 baths1,572 sq. ft.993 Chelsea Run, West Point, VA 23181
MLS# 2531827Listed by: KW METRO CENTER $55,000Active0.21 Acres
$55,000Active0.21 AcresTBD King William Avenue, West Point, VA 23181
MLS# 2532712Listed by: UNITED REAL ESTATE RICHMOND $415,000Active3 beds 2 baths1,398 sq. ft.
$415,000Active3 beds 2 baths1,398 sq. ft.5655 Custis Millpond Road, West Point, VA 23181
MLS# 2503833Listed by: VIRGINIA CAPITAL REALTY, LLC

