8041 Georgia Avenue, West Point, VA 23181
Local realty services provided by:Better Homes and Gardens Real Estate Base Camp
8041 Georgia Avenue,West Point, VA 23181
$534,950
- 4 Beds
- 4 Baths
- 2,418 sq. ft.
- Single family
- Pending
Listed by: beth baldwin
Office: virginia capital realty
MLS#:2516146
Source:RV
Price summary
- Price:$534,950
- Price per sq. ft.:$221.24
About this home
Move-in ready new construction with direct York River views! This home has 4 bedrooms (1st floor primary!), 3 bathrooms and sits on a spacious .55 acre lot! House is 100% white board and batten with cedar front porch columns, cedar front porch beam, and stained front door to match. Luxury vinyl plank flooring throughout. As you walk in there is a large foyer that leads to the family room with fireplace, ceiling fan, and recessed lighting that opens up to the kitchen. The kitchen features eat-up bar, granite countertops, custom cabinetry, recessed lighting, and stainless steel appliances including dishwasher, electric range, and microwave. Breakfast nook with deck access that leads to the screened-in porch. First floor primary bedroom with a large walk-in closet and private bathroom with walk-in shower and sliding glass door, soaking tub, and double vanity. 3 additional bedrooms with ceiling fans (and one with private full bathroom!). Attached side load 2-car garage (23'8"x23'8") has a pedestrian door and auto door openers. Additional features include rear deck (12'x12'), rear porch (16'8"x12'), poured concrete front porch with aluminum hand rails, vinyl siding with cedar shake accents, LVP floors throughout, brick foundation, rear floodlight, concrete sidewalk, gutters, and dimensional roof. NO HOA! Builder is offering a 10 year home warranty through Residential Warranty Company on this home.
Contact an agent
Home facts
- Year built:2025
- Listing ID #:2516146
- Added:60 day(s) ago
- Updated:December 24, 2025 at 05:52 PM
Rooms and interior
- Bedrooms:4
- Total bathrooms:4
- Full bathrooms:3
- Half bathrooms:1
- Living area:2,418 sq. ft.
Heating and cooling
- Cooling:Heat Pump, Zoned
- Heating:Electric, Heat Pump, Zoned
Structure and exterior
- Year built:2025
- Building area:2,418 sq. ft.
- Lot area:0.55 Acres
Schools
- High school:New Kent
- Middle school:New Kent
- Elementary school:New Kent
Utilities
- Water:Well
- Sewer:Septic Tank
Finances and disclosures
- Price:$534,950
- Price per sq. ft.:$221.24
- Tax amount:$3,304 (2025)
New listings near 8041 Georgia Avenue
 $55,000Active0.21 Acres
$55,000Active0.21 AcresTBD King William Avenue, West Point, VA 23181
MLS# 2532712Listed by: UNITED REAL ESTATE RICHMOND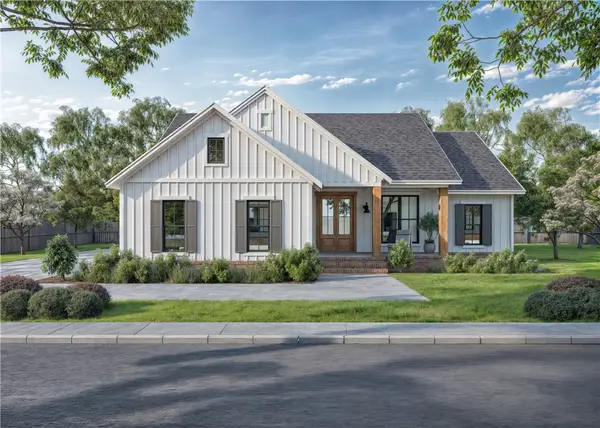 $415,000Active3 beds 2 baths1,398 sq. ft.
$415,000Active3 beds 2 baths1,398 sq. ft.5655 Custis Millpond Road, West Point, VA 23181
MLS# 2503833Listed by: VIRGINIA CAPITAL REALTY, LLC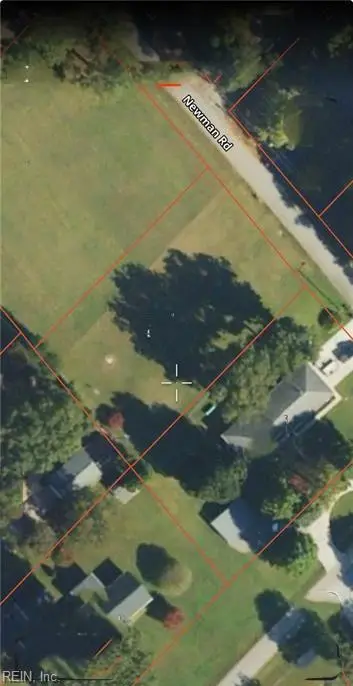 $65,000Active0.49 Acres
$65,000Active0.49 AcresLOT 16 Newman Drive, West Point, VA 23181
MLS# 10610704Listed by: RE/MAX Peninsula $289,950Active3 beds 2 baths1,260 sq. ft.
$289,950Active3 beds 2 baths1,260 sq. ft.230 Glen Street, West Point, VA 23181
MLS# 2531273Listed by: RE/MAX COMMONWEALTH $274,950Active3 beds 2 baths1,500 sq. ft.
$274,950Active3 beds 2 baths1,500 sq. ft.30 Custis Millpond Road, West Point, VA 23181
MLS# 2531085Listed by: HOMETOWN REALTY $514,990Active3 beds 3 baths2,077 sq. ft.
$514,990Active3 beds 3 baths2,077 sq. ft.200 Lee Street, West Point, VA 23181
MLS# 2503738Listed by: SEARS REAL ESTATE & APPRAISALS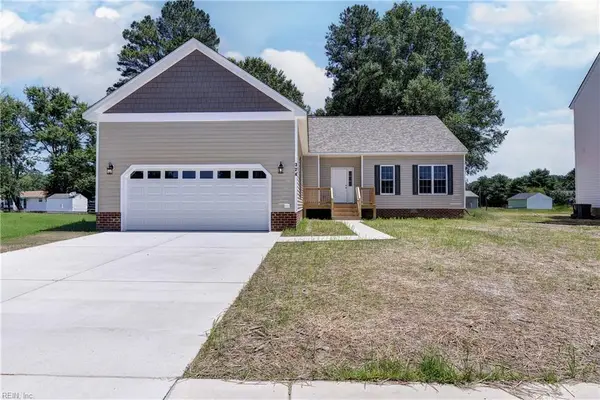 $375,000Active3 beds 2 baths1,792 sq. ft.
$375,000Active3 beds 2 baths1,792 sq. ft.321 Pointers Drive, West Point, VA 23181
MLS# 10608269Listed by: EXP Realty LLC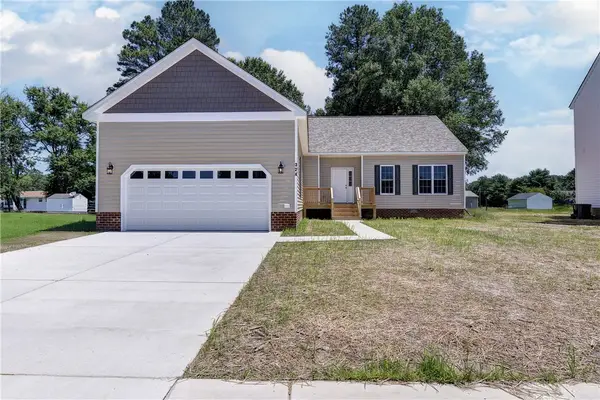 $375,000Active3 beds 2 baths1,792 sq. ft.
$375,000Active3 beds 2 baths1,792 sq. ft.321 Pointers Drive, West Point, VA 23181
MLS# 2503530Listed by: EXP WILLIAMSBURG, LLC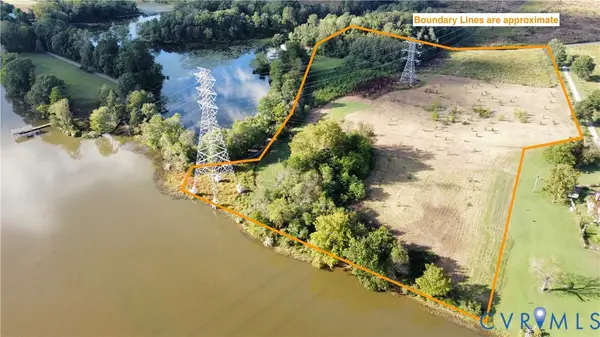 $699,000Active12.97 Acres
$699,000Active12.97 AcresTBD Sweet Hall Road, West Point, VA 23181
MLS# 2530346Listed by: HOMETOWN REALTY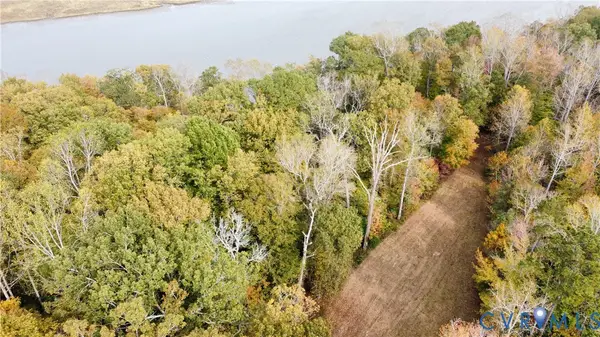 $459,000Active17.4 Acres
$459,000Active17.4 Acres7 Scotland Landing Road, West Point, VA 23181
MLS# 2530342Listed by: HOMETOWN REALTY
