94 Dices Spring Rd, Weyers Cave, VA 24486
Local realty services provided by:Better Homes and Gardens Real Estate Pathways
94 Dices Spring Rd,Weyers Cave, VA 24486
$600,000
- 3 Beds
- 2 Baths
- 2,266 sq. ft.
- Single family
- Pending
Listed by: mountain valley homes team
Office: kline may realty, llc.
MLS#:670224
Source:CHARLOTTESVILLE
Price summary
- Price:$600,000
- Price per sq. ft.:$264.78
About this home
Say HELLLOOO! to this modern beauty, set on a peaceful backdrop of pasture framed by woods and grand walnut trees, this 3-bed, 2-bath home blends comfort, convenience, and serious garage space. Inside, you’ll find refreshed flooring and tastefully updated finishes. The kitchen shines with granite counters and a gas range, ideal for everyday cooking or weekend entertaining. Additional features such as a large master, with private entrance to the serene deck, dual modern vanities and closets. Two good sized additional bedrooms with a beautifully updated hall bath are sure to impress. Step outside to a beautifully modernized deck with a covered area, perfect for morning coffee, sunset dinners, or watching the seasons and wildlife frolicking. Car lovers, hobbyists, and tinkerers will love the garage setup: an attached 2-car garage for daily use plus a heated, 3-car detached garage that doubles as an excellent workshop. Could easily be a farmette being partially fenced. Centrally located between Staunton and Harrisonburg with quick access to I-81, Convenient, and privacy are both found here. This is the sweet spot, modern updates, outdoor living, and space for every project. Call your agent today! Dont let cats out. Keep doors closed.
Contact an agent
Home facts
- Year built:1988
- Listing ID #:670224
- Added:61 day(s) ago
- Updated:December 19, 2025 at 08:42 AM
Rooms and interior
- Bedrooms:3
- Total bathrooms:2
- Full bathrooms:2
- Living area:2,266 sq. ft.
Heating and cooling
- Cooling:Central Air
- Heating:Forced Air, Propane
Structure and exterior
- Year built:1988
- Building area:2,266 sq. ft.
- Lot area:5.01 Acres
Schools
- High school:Fort Defiance
- Middle school:S. Gordon Stewart
- Elementary school:North River
Utilities
- Water:Private, Well
- Sewer:Conventional Sewer
Finances and disclosures
- Price:$600,000
- Price per sq. ft.:$264.78
- Tax amount:$2,058 (2025)
New listings near 94 Dices Spring Rd
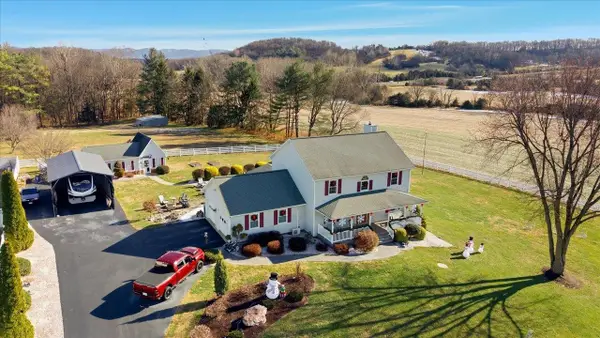 $639,900Pending3 beds 3 baths3,456 sq. ft.
$639,900Pending3 beds 3 baths3,456 sq. ft.3901 Lee Hwy, Weyers Cave, VA 24486
MLS# 671794Listed by: REAL BROKER LLC- New
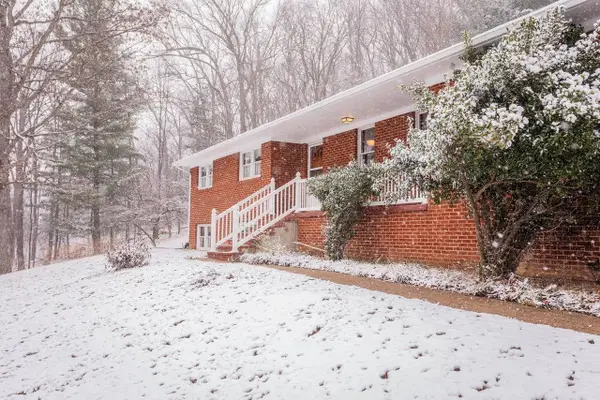 $412,500Active3 beds 2 baths3,932 sq. ft.
$412,500Active3 beds 2 baths3,932 sq. ft.734 Dices Spring Rd, Weyers Cave, VA 24486
MLS# 671775Listed by: LPT REALTY LLC 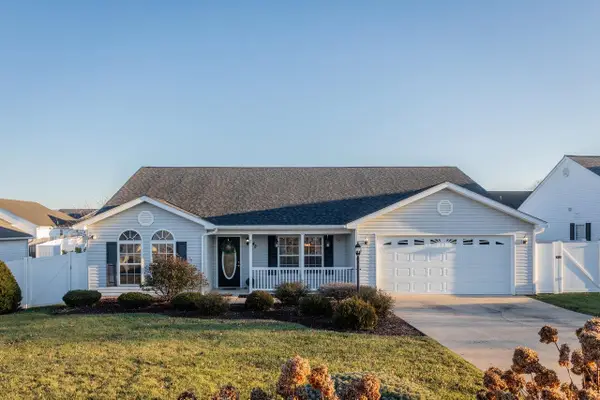 $360,000Pending4 beds 2 baths2,366 sq. ft.
$360,000Pending4 beds 2 baths2,366 sq. ft.42 Clayton Ct, Weyers Cave, VA 24486
MLS# 671664Listed by: KLINE MAY REALTY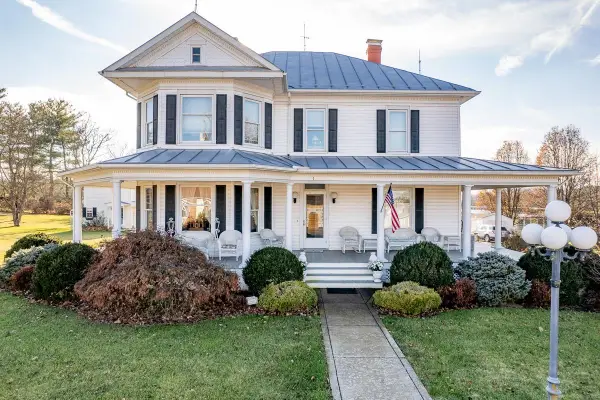 $799,900Active6 beds 5 baths6,119 sq. ft.
$799,900Active6 beds 5 baths6,119 sq. ft.187 Houff Rd, Weyers Cave, VA 24486
MLS# 671466Listed by: WEICHERT REALTORS NANCY BEAHM REAL ESTATE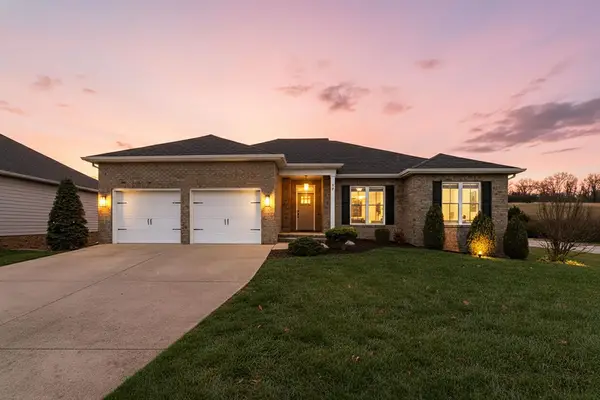 $599,000Pending4 beds 4 baths4,346 sq. ft.
$599,000Pending4 beds 4 baths4,346 sq. ft.78 Autumn Bluff Dr, Weyers Cave, VA 24486
MLS# 671451Listed by: KLINE & CO. REAL ESTATE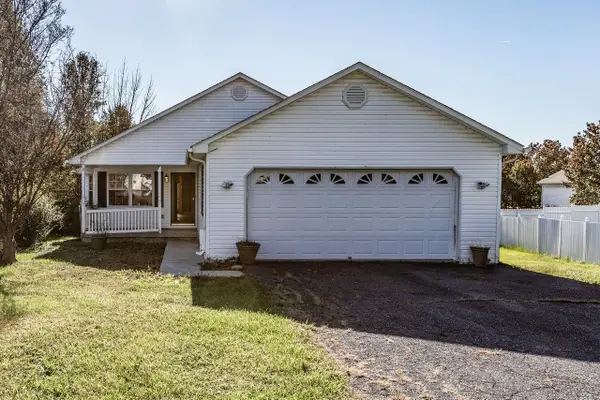 $263,000Pending3 beds 2 baths1,896 sq. ft.
$263,000Pending3 beds 2 baths1,896 sq. ft.32 Harper St, Weyers Cave, VA 24486
MLS# 670476Listed by: KLINE MAY REALTY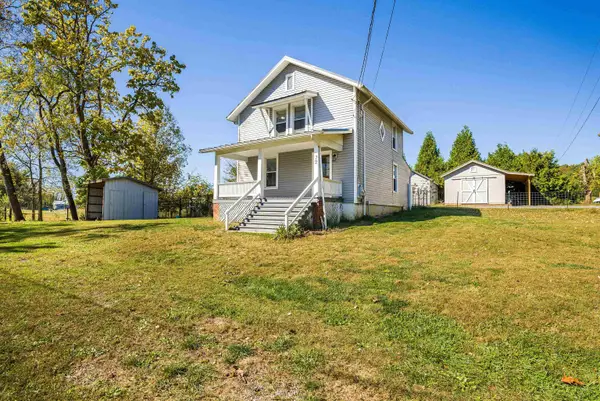 $299,900Pending3 beds 2 baths2,039 sq. ft.
$299,900Pending3 beds 2 baths2,039 sq. ft.72 Liberty St, Weyers Cave, VA 24486
MLS# 670370Listed by: CONNEXA REAL ESTATE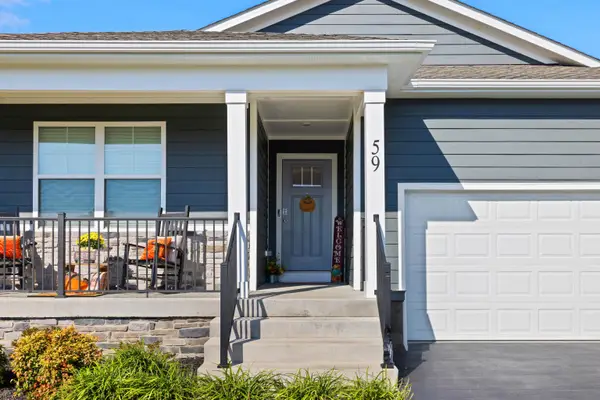 $392,000Active4 beds 2 baths2,105 sq. ft.
$392,000Active4 beds 2 baths2,105 sq. ft.59 Autumn Bluff Dr, Weyers Cave, VA 24486
MLS# 670201Listed by: OLD DOMINION REALTY INC - AUGUSTA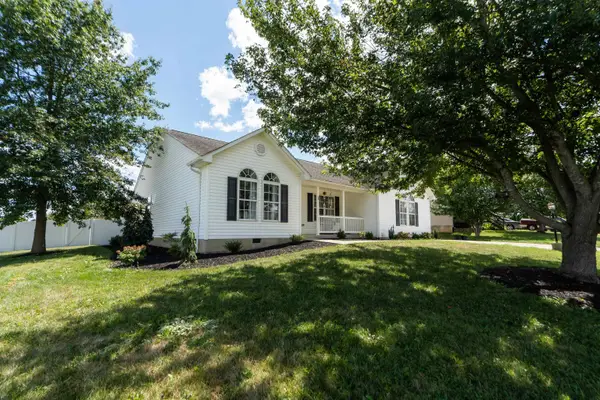 $365,000Pending4 beds 2 baths2,399 sq. ft.
$365,000Pending4 beds 2 baths2,399 sq. ft.55 Wyer St, Weyers Cave, VA 24486
MLS# 668946Listed by: FREEDOM REALTY GROUP LLC
