5875 Burnett Ln, White Hall, VA 22968
Local realty services provided by:Better Homes and Gardens Real Estate Pathways
5875 Burnett Ln,Earlysville, VA 22968
$699,000
- 3 Beds
- 2 Baths
- 3,270 sq. ft.
- Single family
- Active
Listed by: rowe webster
Office: core real estate partners llc.
MLS#:668647
Source:CHARLOTTESVILLE
Price summary
- Price:$699,000
- Price per sq. ft.:$213.76
- Monthly HOA dues:$50
About this home
Motivated Seller! Enjoy the perfect balance of modern updates and country living at 5875 Burnett Lane, a beautifully maintained custom cedar home in Advance Mills, Albemarle County. Conveniently located just 20 minutes from downtown Charlottesville and UVA, and 10 minutes from NGIC and the new AstraZeneca project, this home offers peaceful rural surroundings with quick access to major employers and amenities. Inside, recent renovations include updated bathrooms on both levels, a fully remodeled mudroom with custom tile flooring, and fresh interior and exterior paint. The kitchen features a new Samsung convection oven, LG cooktop, Bosch dishwasher, under-cabinet lighting, and heated floors. Additional features include new custom Andersen sliding glass doors, covered gutters, new tankless water heater, new well pump, and generator-ready wiring. The primary suite offers a custom closet with built-in shelving and lighting. Set on a wooded, landscaped lot, the property includes a private mile-long trail network, ideal for walking or outdoor recreation. This property combines the character of classic Virginia design with modern efficiency and thoughtful updates—all in a sought-after Albemarle County location.
Contact an agent
Home facts
- Year built:1983
- Listing ID #:668647
- Added:104 day(s) ago
- Updated:December 17, 2025 at 07:24 PM
Rooms and interior
- Bedrooms:3
- Total bathrooms:2
- Full bathrooms:2
- Living area:3,270 sq. ft.
Heating and cooling
- Cooling:Central Air, Ductless, Heat Pump, Wall Units
- Heating:Central, Heat Pump, Radiant Floor, Wood
Structure and exterior
- Year built:1983
- Building area:3,270 sq. ft.
- Lot area:3.97 Acres
Schools
- High school:Albemarle
- Middle school:Journey
- Elementary school:Broadus Wood
Utilities
- Water:Private, Well
- Sewer:Conventional Sewer
Finances and disclosures
- Price:$699,000
- Price per sq. ft.:$213.76
- Tax amount:$5,536 (2025)
New listings near 5875 Burnett Ln
- New
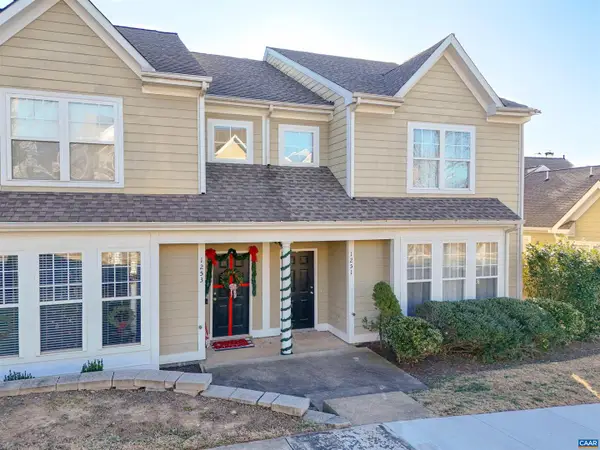 $419,999Active3 beds 3 baths1,754 sq. ft.
$419,999Active3 beds 3 baths1,754 sq. ft.1251 Clay Ct, CROZET, VA 22932
MLS# 671910Listed by: DOGWOOD REALTY GROUP LLC - New
 $419,999Active3 beds 3 baths1,754 sq. ft.
$419,999Active3 beds 3 baths1,754 sq. ft.1251 Clay Ct, Crozet, VA 22932
MLS# 671910Listed by: DOGWOOD REALTY GROUP LLC - New
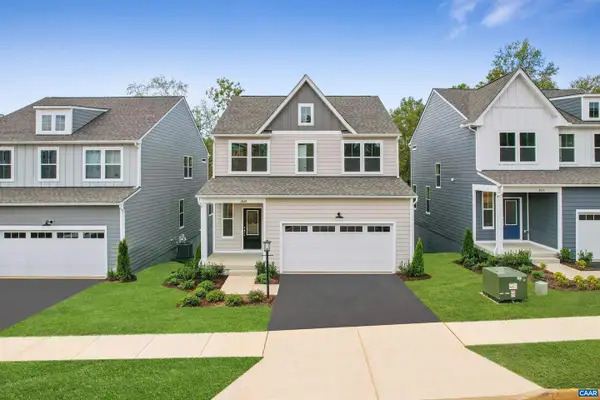 $614,990Active3 beds 4 baths2,554 sq. ft.
$614,990Active3 beds 4 baths2,554 sq. ft.3035 Rambling Brook Ln, CROZET, VA 22932
MLS# 671900Listed by: SM BROKERAGE, LLC - New
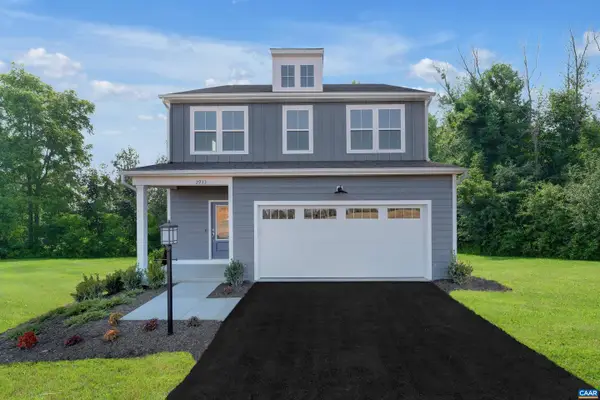 $599,990Active3 beds 3 baths2,464 sq. ft.
$599,990Active3 beds 3 baths2,464 sq. ft.3071 Rambling Brook Ln, CROZET, VA 22932
MLS# 671904Listed by: SM BROKERAGE, LLC - New
 $614,990Active3 beds 4 baths2,981 sq. ft.
$614,990Active3 beds 4 baths2,981 sq. ft.3035 Rambling Brook Ln, Crozet, VA 22932
MLS# 671900Listed by: SM BROKERAGE, LLC - New
 $599,990Active3 beds 3 baths2,886 sq. ft.
$599,990Active3 beds 3 baths2,886 sq. ft.3071 Rambling Brook Ln, Crozet, VA 22932
MLS# 671904Listed by: SM BROKERAGE, LLC - Open Thu, 1 to 4pmNew
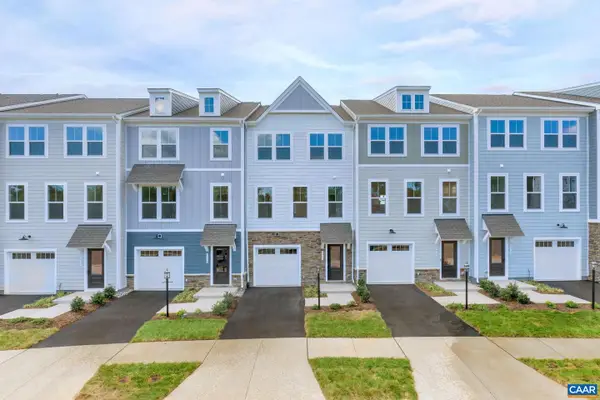 $428,990Active3 beds 4 baths2,091 sq. ft.
$428,990Active3 beds 4 baths2,091 sq. ft.4999 Dunnagan Dr, CROZET, VA 22932
MLS# 671882Listed by: SM BROKERAGE, LLC - Open Fri, 1 to 4pmNew
 $428,990Active3 beds 4 baths2,390 sq. ft.
$428,990Active3 beds 4 baths2,390 sq. ft.4999 Dunnagan Dr, Crozet, VA 22932
MLS# 671882Listed by: SM BROKERAGE, LLC 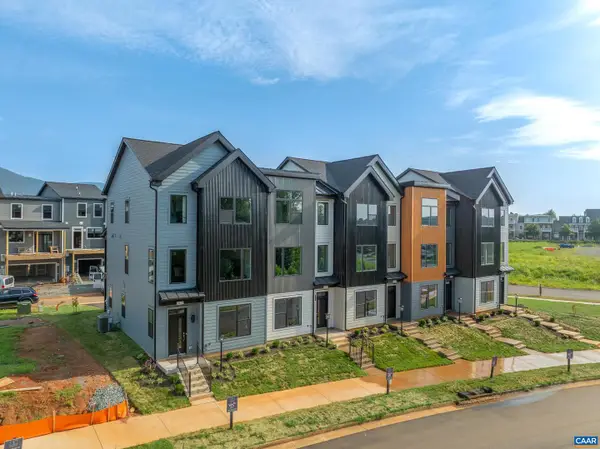 $580,430Pending3 beds 4 baths1,928 sq. ft.
$580,430Pending3 beds 4 baths1,928 sq. ft.32 Golf Dr, CROZET, VA 22932
MLS# 671816Listed by: NEST REALTY GROUP $580,430Pending3 beds 4 baths2,377 sq. ft.
$580,430Pending3 beds 4 baths2,377 sq. ft.32 Golf Dr, Crozet, VA 22932
MLS# 671816Listed by: NEST REALTY GROUP
