190 Chrismore Rd, WHITE POST, VA 22663
Local realty services provided by:Better Homes and Gardens Real Estate Community Realty



190 Chrismore Rd,WHITE POST, VA 22663
$615,000
- 3 Beds
- 3 Baths
- 1,896 sq. ft.
- Single family
- Pending
Listed by:rachael duvall
Office:ttr sotheby's international realty
MLS#:VACL2003724
Source:BRIGHTMLS
Price summary
- Price:$615,000
- Price per sq. ft.:$324.37
About this home
Enjoy mountain views, open skies, and the peace of country living on this charming 5-acre farmette in sought-after Clarke County. Surrounded by established farms, this manageable property offers space to grow, play, and unwind. The light-filled, freshly painted 3-bedroom/2.5 bath house offers 1,900 sq ft of finished living space and features beautiful hardwood floors, a flowing layout, and an updated kitchen with maple cabinetry, oversized island with seating, and double ovens—creating a warm and functional home. Step down into the spacious family room with a striking stone hearth. A sliding glass door overlooks the pastures—ideal for watching horses graze or children play. A generously sized study with built-ins offers flexibility as a home office, rec room or 4th bedroom. Upstairs, two bedrooms share an updated full bath, while the primary bedroom is also ensuite. Outdoors, the 40’ x 60’ barn—built with tongue-and-groove construction, steel siding, and roof—was once home to champion 4-H cattle and now serves as a run-in for horses with two stalls and a hayloft ready for future use. The property is complete with a detached one-car garage, dog runs, fenced pastures, and a converted storage/mudroom area in the attached garage. Explore the nearby State Arboretum, Sky Meadows, the Shenandoah River, and local restaurants, wineries, breweries, and golf. Conveniently located near Routes 50, 340, and 522—15 minutes to Winchester & Front Royal, 30 to Charlestown, 45 to Leesburg, and 90 to Washington D.C.
Contact an agent
Home facts
- Year built:1975
- Listing Id #:VACL2003724
- Added:255 day(s) ago
- Updated:August 15, 2025 at 07:30 AM
Rooms and interior
- Bedrooms:3
- Total bathrooms:3
- Full bathrooms:2
- Half bathrooms:1
- Living area:1,896 sq. ft.
Heating and cooling
- Cooling:Window Unit(s)
- Heating:Baseboard - Electric, Electric, Propane - Leased
Structure and exterior
- Roof:Shingle
- Year built:1975
- Building area:1,896 sq. ft.
- Lot area:5.32 Acres
Utilities
- Water:Well
- Sewer:On Site Septic
Finances and disclosures
- Price:$615,000
- Price per sq. ft.:$324.37
- Tax amount:$1,875 (2022)
New listings near 190 Chrismore Rd
- New
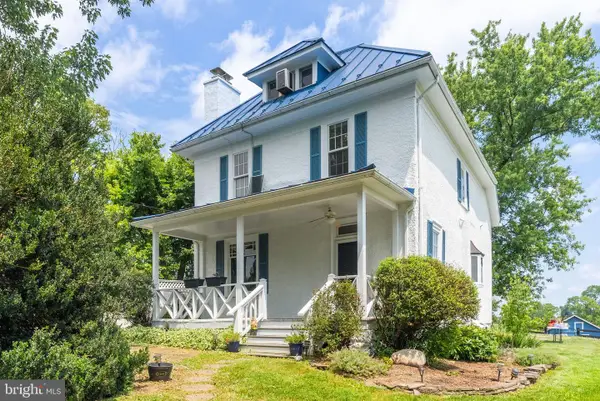 $1,200,000Active4 beds 2 baths2,400 sq. ft.
$1,200,000Active4 beds 2 baths2,400 sq. ft.64 Salem Church Rd, BOYCE, VA 22620
MLS# VACL2005972Listed by: THOMAS AND TALBOT ESTATE PROPERTIES, INC. - New
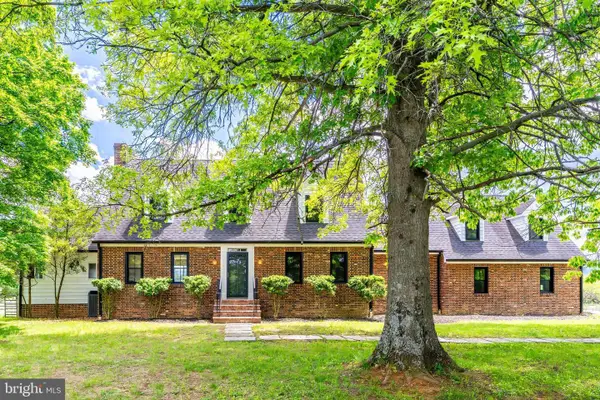 $1,500,000Active5 beds 6 baths5,395 sq. ft.
$1,500,000Active5 beds 6 baths5,395 sq. ft.367 Kennel Rd, BOYCE, VA 22620
MLS# VACL2003888Listed by: EXP REALTY, LLC - New
 $2,250,000Active3 beds 3 baths3,200 sq. ft.
$2,250,000Active3 beds 3 baths3,200 sq. ft.961 Summerville Rd, BOYCE, VA 22620
MLS# VACL2003894Listed by: THOMAS AND TALBOT ESTATE PROPERTIES, INC.  $250,000Pending3 beds 1 baths1,842 sq. ft.
$250,000Pending3 beds 1 baths1,842 sq. ft.201 N Greenway Ave, BOYCE, VA 22620
MLS# VACL2005958Listed by: REALTY ONE GROUP OLD TOWNE $440,000Active3 beds 3 baths1,160 sq. ft.
$440,000Active3 beds 3 baths1,160 sq. ft.6856 Howellsville Rd, BOYCE, VA 22620
MLS# VACL2005926Listed by: EXP REALTY, LLC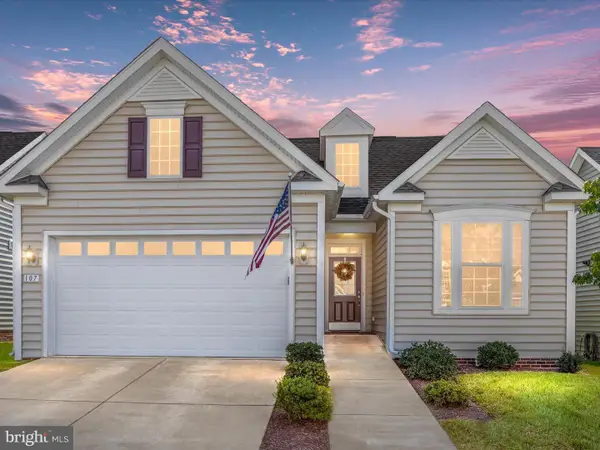 $450,000Pending3 beds 2 baths1,609 sq. ft.
$450,000Pending3 beds 2 baths1,609 sq. ft.107 Bluets Dr, WHITE POST, VA 22663
MLS# VAFV2035520Listed by: RE/MAX ROOTS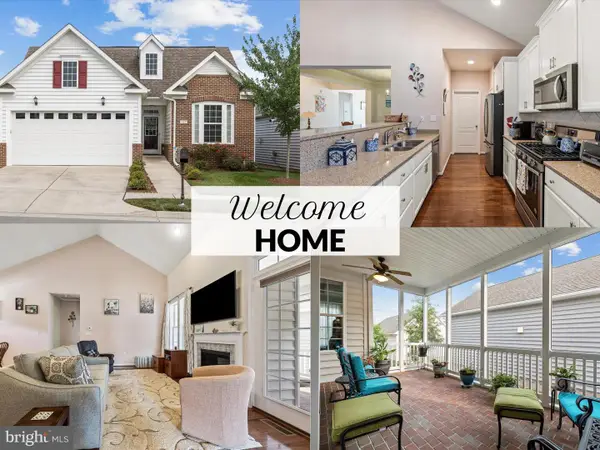 $450,000Pending3 beds 2 baths1,765 sq. ft.
$450,000Pending3 beds 2 baths1,765 sq. ft.109 Bleeding Heart Dr, WHITE POST, VA 22663
MLS# VAFV2035418Listed by: RE/MAX ROOTS Listed by BHGRE$799,000Active4 beds 5 baths3,292 sq. ft.
Listed by BHGRE$799,000Active4 beds 5 baths3,292 sq. ft.68 Farms Ridge Ln, FRONT ROYAL, VA 22630
MLS# VACL2003886Listed by: ERA OAKCREST REALTY, INC.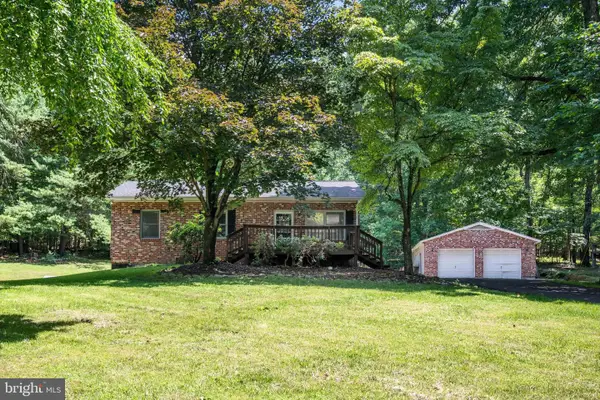 $499,000Pending3 beds 2 baths2,240 sq. ft.
$499,000Pending3 beds 2 baths2,240 sq. ft.119 Lakeview Ln, BOYCE, VA 22620
MLS# VACL2003842Listed by: MARKETPLACE REALTY $329,900Active3 beds 2 baths2,544 sq. ft.
$329,900Active3 beds 2 baths2,544 sq. ft.2 Whiting Ave, BOYCE, VA 22620
MLS# VACL2003854Listed by: REALTY ONE GROUP OLD TOWNE
