2082 Ocran Road, White Stone, VA 22578
Local realty services provided by:Better Homes and Gardens Real Estate Native American Group
Listed by:danny welsch
Office:compass
MLS#:2519217
Source:RV
Price summary
- Price:$1,095,000
- Price per sq. ft.:$425.57
About this home
Welcome to your dream river getaway at 2082 Ocran Rd, a picturesque retreat offering unparalleled river views and modern amenities. This exquisite 4-bedroom home, featuring a first-floor primary suite, is designed for relaxation and entertainment. Wake up to stunning views from every room and enjoy the tranquility of nature from the expansive wrap-around porch. The primary suite is a serene haven with an en suite bath, a spacious walk-in closet, and direct deck access. The heart of the home is bright and open, perfect for gatherings and creating memories. Detached from the main house is a 2-car garage, with a charming studio apartment above, ideal for generating rental income or hosting guests via platforms like Airbnb. Imagine summers spent on the pristine dock equipped with electricity, a prep sink, boat lift, raft, and a seating area to soak in the breathtaking views. Recent upgrades include a tankless water heater for efficiency and comfort. Additionally, this property comes with a golf cart and kayaks, making it easy to start enjoying the river lifestyle immediately. Tranquil waterfront living, yet only 10 minutes to the beautiful Towns of Irvington & Kilmarnock. Make 2082 Ocran Rd your personal sanctuary and a place where adventure meets relaxation.
Contact an agent
Home facts
- Year built:1989
- Listing ID #:2519217
- Added:63 day(s) ago
- Updated:October 02, 2025 at 07:34 AM
Rooms and interior
- Bedrooms:4
- Total bathrooms:4
- Full bathrooms:3
- Half bathrooms:1
- Living area:2,573 sq. ft.
Heating and cooling
- Cooling:Central Air, Zoned
- Heating:Electric, Propane, Zoned
Structure and exterior
- Roof:Shingle
- Year built:1989
- Building area:2,573 sq. ft.
- Lot area:1.6 Acres
Schools
- High school:Lancaster
- Middle school:Lancaster
- Elementary school:Lancaster
Utilities
- Water:Well
- Sewer:Septic Tank
Finances and disclosures
- Price:$1,095,000
- Price per sq. ft.:$425.57
- Tax amount:$4,167 (2024)
New listings near 2082 Ocran Road
 $449,000Pending2 beds 2 baths1,170 sq. ft.
$449,000Pending2 beds 2 baths1,170 sq. ft.141 Beach Cove Dr, WHITE STONE, VA 22578
MLS# VALV2000876Listed by: KELLER WILLIAMS FAIRFAX GATEWAY- New
 $849,950Active3 beds 2 baths1,985 sq. ft.
$849,950Active3 beds 2 baths1,985 sq. ft.247 Brightwaters Drive, White Stone, VA 22578
MLS# 2526063Listed by: SHAHEEN RUTH MARTIN & FONVILLE REAL ESTATE 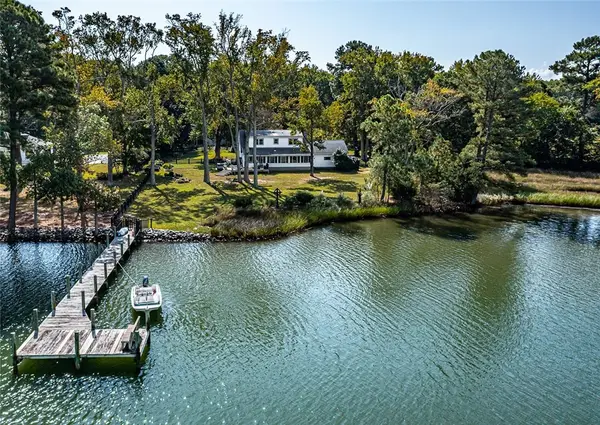 $900,000Active3 beds 2 baths2,290 sq. ft.
$900,000Active3 beds 2 baths2,290 sq. ft.287 Cypress Lane, White Stone, VA 22578
MLS# 2526030Listed by: LIZ MOORE & ASSOCIATES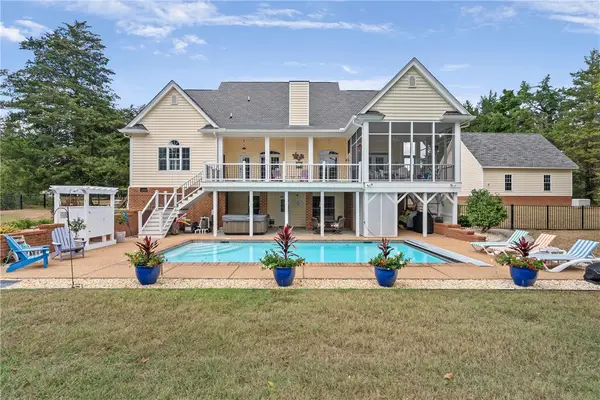 $1,495,000Active3 beds 4 baths5,637 sq. ft.
$1,495,000Active3 beds 4 baths5,637 sq. ft.935 Ring Farm Road, White Stone, VA 22578
MLS# 2523944Listed by: ISABELL K. HORSLEY REAL ESTATE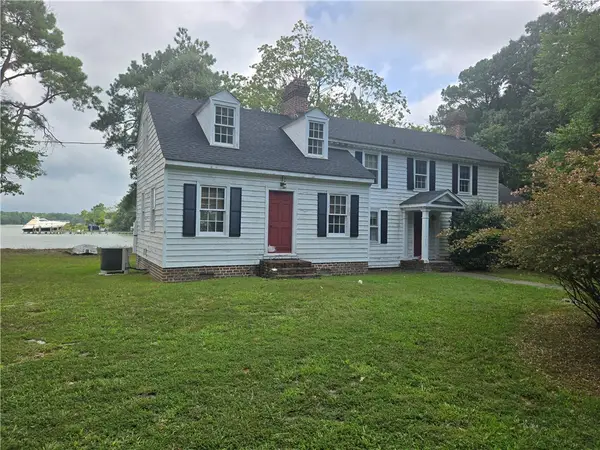 $800,000Active3 beds 2 baths2,662 sq. ft.
$800,000Active3 beds 2 baths2,662 sq. ft.471 Dungeons Thicket Road, White Stone, VA 22578
MLS# 2524561Listed by: RE/MAX WATERFRONT REALTY $425,000Active2 beds 2 baths2,170 sq. ft.
$425,000Active2 beds 2 baths2,170 sq. ft.5834 Rivers Landing Terrace, White Stone, VA 22578
MLS# 2525122Listed by: ISABELL K. HORSLEY REAL ESTATE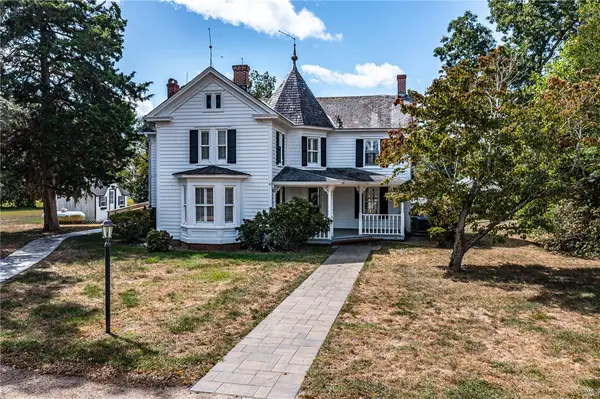 $895,000Pending4 beds 3 baths2,840 sq. ft.
$895,000Pending4 beds 3 baths2,840 sq. ft.248 Cardinal Lane, White Stone, VA 22578
MLS# 2524601Listed by: ISABELL K. HORSLEY REAL ESTATE $335,000Pending3 beds 2 baths1,431 sq. ft.
$335,000Pending3 beds 2 baths1,431 sq. ft.303 Milburn Way, White Stone, VA 22578
MLS# 2524226Listed by: THE HOGAN GROUP REAL ESTATE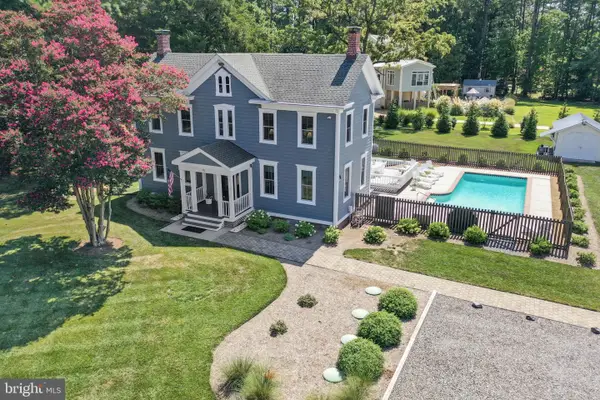 $1,650,000Active4 beds 3 baths2,570 sq. ft.
$1,650,000Active4 beds 3 baths2,570 sq. ft.95 Starfish Lane, WHITE STONE, VA 22578
MLS# VALV2000864Listed by: BRAGG & COMPANY REAL ESTATE, LLC.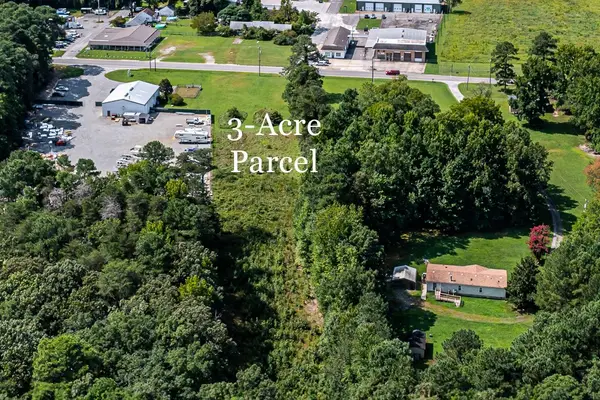 $195,000Active3.06 Acres
$195,000Active3.06 Acres00 Chesapeake Drive, White Stone, VA 22578
MLS# 2522325Listed by: JIM & PAT CARTER REAL ESTATE
