21 Summers Lane, White Stone, VA 22578
Local realty services provided by:Better Homes and Gardens Real Estate Native American Group
21 Summers Lane,White Stone, VA 22578
$260,000
- 3 Beds
- 3 Baths
- 2,089 sq. ft.
- Single family
- Active
Listed by:emily e. carter
Office:jim & pat carter real estate
MLS#:2525686
Source:RV
Price summary
- Price:$260,000
- Price per sq. ft.:$124.46
About this home
Located in the charming village of Foxwells near White Stone, this 1937 Tidewater residence presents an exciting opportunity to renovate a classic home to suit your taste. The home showcases classic elements such as front and rear screened porches, wood floors, oversized baseboards, and crown molding, highlighting the craftsmanship of its era. The grounds are enclosed by a delightful white picket fence, providing plenty of space for gardening. The entrance hall with an open staircase guides you to a bright living room and dining room. The galley kitchen boasts ample cabinetry and a lovely view of the garden. Off the kitchen, you'll find a cozy family room and a screened porch. The first floor also includes a powder room and laundry area. The second floor features three bedrooms, an office, and two full bathrooms. The sun-filled primary bedroom includes an ensuite bath. Step outside to the rear screened porch overlooking the private backyard, the perfect spot to entertain or relax. Additionally, a garden shed offers extra storage for your tools and outdoor equipment. This delightful home beautifully offers vintage charm within minutes of stores, restaurants, gourmet deli, farm cooperative, and eclectic gift shops.
Contact an agent
Home facts
- Year built:1937
- Listing ID #:2525686
- Added:229 day(s) ago
- Updated:October 02, 2025 at 02:43 PM
Rooms and interior
- Bedrooms:3
- Total bathrooms:3
- Full bathrooms:2
- Half bathrooms:1
- Living area:2,089 sq. ft.
Heating and cooling
- Cooling:Central Air, Electric
- Heating:Electric, Forced Air, Heat Pump
Structure and exterior
- Roof:Composition
- Year built:1937
- Building area:2,089 sq. ft.
- Lot area:0.3 Acres
Schools
- High school:Lancaster
- Middle school:Lancaster
- Elementary school:Lancaster
Utilities
- Water:Community/Coop, Shared Well
Finances and disclosures
- Price:$260,000
- Price per sq. ft.:$124.46
- Tax amount:$996 (2024)
New listings near 21 Summers Lane
 $449,000Pending2 beds 2 baths1,170 sq. ft.
$449,000Pending2 beds 2 baths1,170 sq. ft.141 Beach Cove Dr, WHITE STONE, VA 22578
MLS# VALV2000876Listed by: KELLER WILLIAMS FAIRFAX GATEWAY- New
 $849,950Active3 beds 2 baths1,985 sq. ft.
$849,950Active3 beds 2 baths1,985 sq. ft.247 Brightwaters Drive, White Stone, VA 22578
MLS# 2526063Listed by: SHAHEEN RUTH MARTIN & FONVILLE REAL ESTATE 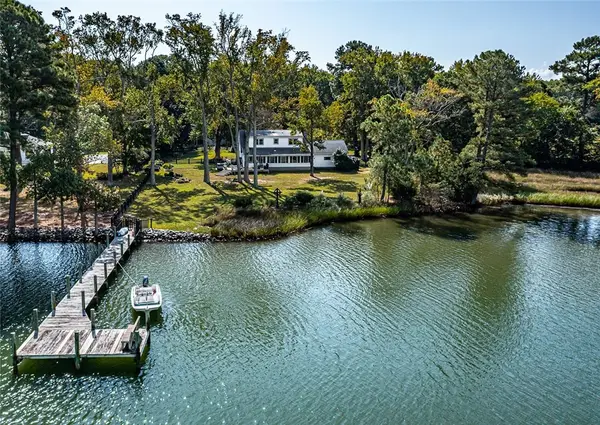 $900,000Active3 beds 2 baths2,290 sq. ft.
$900,000Active3 beds 2 baths2,290 sq. ft.287 Cypress Lane, White Stone, VA 22578
MLS# 2526030Listed by: LIZ MOORE & ASSOCIATES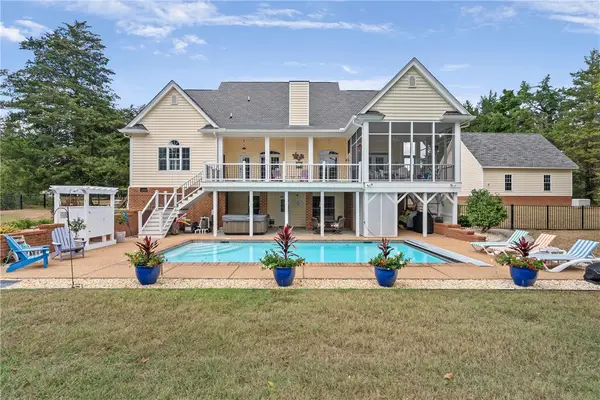 $1,495,000Active3 beds 4 baths5,637 sq. ft.
$1,495,000Active3 beds 4 baths5,637 sq. ft.935 Ring Farm Road, White Stone, VA 22578
MLS# 2523944Listed by: ISABELL K. HORSLEY REAL ESTATE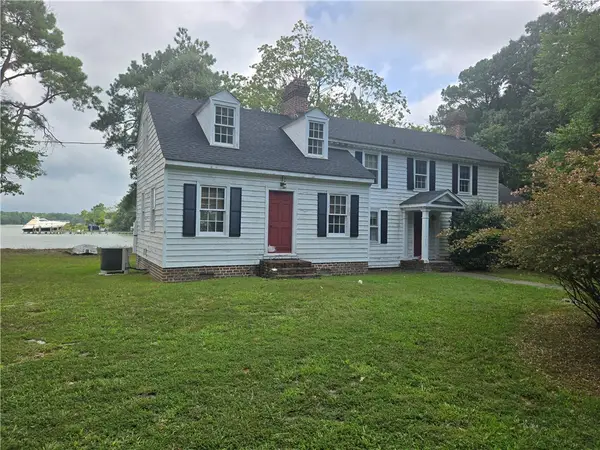 $800,000Active3 beds 2 baths2,662 sq. ft.
$800,000Active3 beds 2 baths2,662 sq. ft.471 Dungeons Thicket Road, White Stone, VA 22578
MLS# 2524561Listed by: RE/MAX WATERFRONT REALTY $425,000Active2 beds 2 baths2,170 sq. ft.
$425,000Active2 beds 2 baths2,170 sq. ft.5834 Rivers Landing Terrace, White Stone, VA 22578
MLS# 2525122Listed by: ISABELL K. HORSLEY REAL ESTATE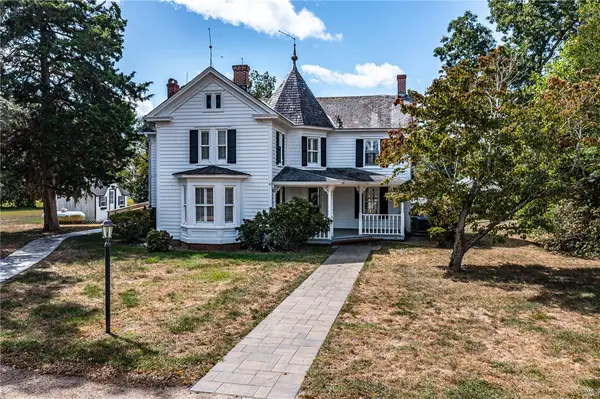 $895,000Pending4 beds 3 baths2,840 sq. ft.
$895,000Pending4 beds 3 baths2,840 sq. ft.248 Cardinal Lane, White Stone, VA 22578
MLS# 2524601Listed by: ISABELL K. HORSLEY REAL ESTATE $335,000Pending3 beds 2 baths1,431 sq. ft.
$335,000Pending3 beds 2 baths1,431 sq. ft.303 Milburn Way, White Stone, VA 22578
MLS# 2524226Listed by: THE HOGAN GROUP REAL ESTATE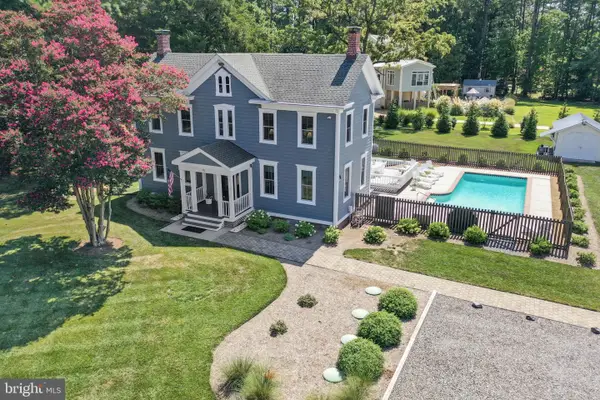 $1,650,000Active4 beds 3 baths2,570 sq. ft.
$1,650,000Active4 beds 3 baths2,570 sq. ft.95 Starfish Lane, WHITE STONE, VA 22578
MLS# VALV2000864Listed by: BRAGG & COMPANY REAL ESTATE, LLC.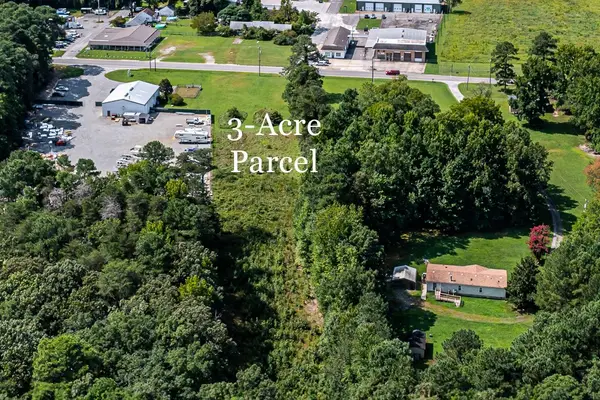 $195,000Active3.06 Acres
$195,000Active3.06 Acres00 Chesapeake Drive, White Stone, VA 22578
MLS# 2522325Listed by: JIM & PAT CARTER REAL ESTATE
