448 Mcswain Road, White Stone, VA 22482
Local realty services provided by:Better Homes and Gardens Real Estate Native American Group
448 Mcswain Road,White Stone, VA 22482
$980,000
- 4 Beds
- 4 Baths
- 3,187 sq. ft.
- Single family
- Pending
Listed by: david dew, kathleen dew
Office: isabell k. horsley r. e., ltd.
MLS#:2527858
Source:RV
Price summary
- Price:$980,000
- Price per sq. ft.:$307.5
- Monthly HOA dues:$400
About this home
This property combines an unbeatable Chesapeake Bay location with all the amenities you need for relaxed waterfront living. Situated in a small community of only 8 homes, you’ll enjoy sweeping Bay views, a protected marina with your own slip, & outstanding shared amenities including a completely renovated pool plus tennis & pickleball courts. Just minutes from the shops & restaurants of Kilmarnock, White Stone, & Irvington, with convenient access to Williamsburg & Richmond in just over an hour. From boating & fishing to golf at nearby Indian Creek Yacht & Country Club (on the same creek), this is a lifestyle property. Designed for comfort & views. Outdoor living shines here with a waterside screened porch & spacious deck to take in the breezes. The Living Room features vaulted ceilings, a wood-burning fireplace, & built-in bookshelves, with an open Dining Area that flows to the waterside deck. The Kitchen opens to the Family Room, which offers a cozy wood-burning stove, built-ins, & access to the deck. The 1st-floor Primary Suite opens directly to the waterfront deck & has a private bath. A mudroom with a 1/2 BA & an additional 1/2 BA provides convenience on the main level. Upstairs, you’ll find 3 guest bedrooms & a full bathroom, perfect for family & friends. A detached garage with finished game room above (heated & cooled with window units, plus sink) adds even more flexible space(674 SF). Whether you’re looking for a full-time residence or a second home getaway, this property offers it all—views, boating, community amenities, & a perfect Northern Neck Location!
Contact an agent
Home facts
- Year built:1986
- Listing ID #:2527858
- Added:76 day(s) ago
- Updated:December 18, 2025 at 08:37 AM
Rooms and interior
- Bedrooms:4
- Total bathrooms:4
- Full bathrooms:2
- Half bathrooms:2
- Living area:3,187 sq. ft.
Heating and cooling
- Cooling:Heat Pump, Zoned
- Heating:Electric, Heat Pump, Zoned
Structure and exterior
- Roof:Composition
- Year built:1986
- Building area:3,187 sq. ft.
- Lot area:1.7 Acres
Schools
- High school:Lancaster
- Middle school:Lancaster
- Elementary school:Lancaster
Utilities
- Water:Community/Coop, Shared Well
- Sewer:Septic Tank
Finances and disclosures
- Price:$980,000
- Price per sq. ft.:$307.5
- Tax amount:$3,693 (2025)
New listings near 448 Mcswain Road
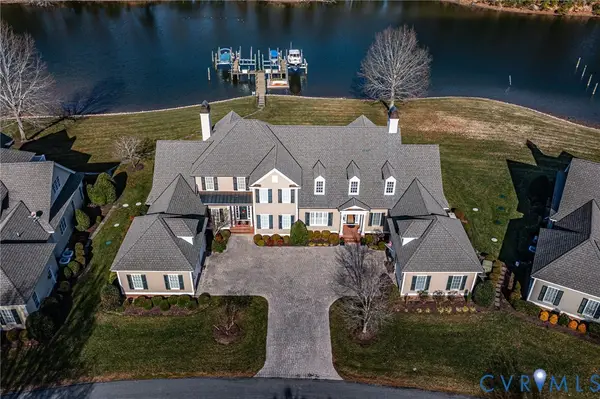 $1,150,000Pending3 beds 4 baths3,490 sq. ft.
$1,150,000Pending3 beds 4 baths3,490 sq. ft.309 Harbour View Drive, White Stone, VA 22578
MLS# 2532882Listed by: ISABELL K. HORSLEY R. E., LTD. $1,485,000Active3 beds 2 baths1,568 sq. ft.
$1,485,000Active3 beds 2 baths1,568 sq. ft.97 Currell Cove Ln, WHITE STONE, VA 22578
MLS# VALV2000918Listed by: COBBLESTONE REALTY INC.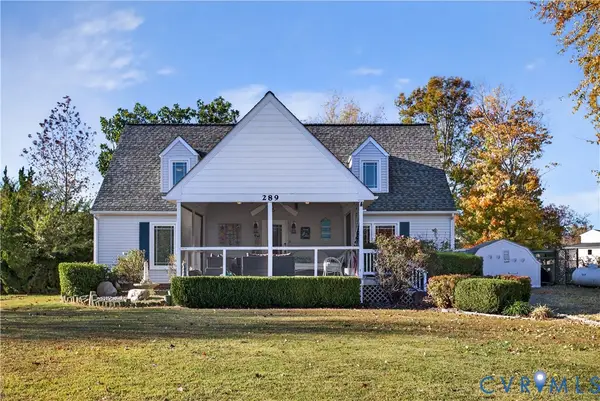 $574,900Active4 beds 3 baths1,848 sq. ft.
$574,900Active4 beds 3 baths1,848 sq. ft.289 Tammy Drive, White Stone, VA 22578
MLS# 2531535Listed by: EXIT REALTY CENTRAL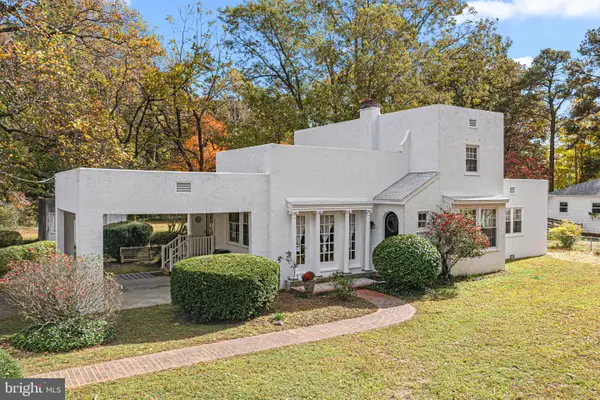 $329,000Pending3 beds 2 baths2,372 sq. ft.
$329,000Pending3 beds 2 baths2,372 sq. ft.171 Beach Rd, WHITE STONE, VA 22578
MLS# VALV2000902Listed by: BRAGG & COMPANY REAL ESTATE, LLC.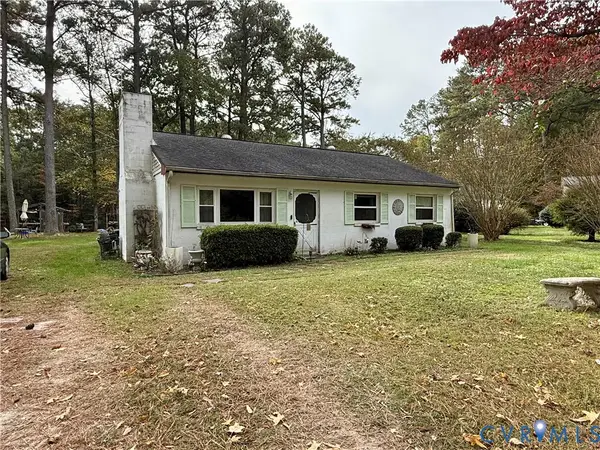 $325,000Active2 beds 1 baths988 sq. ft.
$325,000Active2 beds 1 baths988 sq. ft.351 E Bay Drive, White Stone, VA 22578
MLS# 2530050Listed by: ISABELL K. HORSLEY R. E., LTD.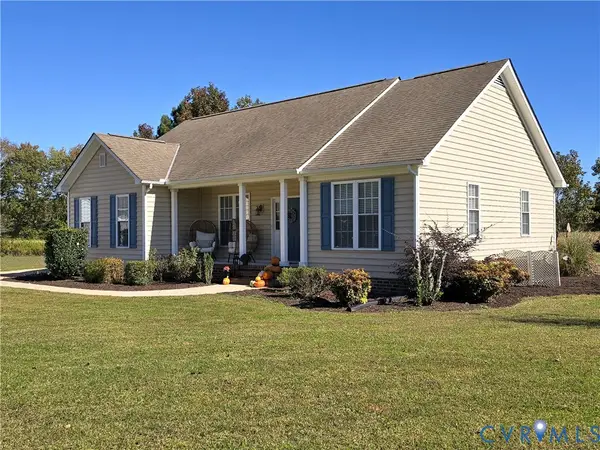 $329,900Pending3 beds 2 baths1,520 sq. ft.
$329,900Pending3 beds 2 baths1,520 sq. ft.68 Fitzhugh Street, White Stone, VA 22578
MLS# 2529593Listed by: HOMETOWN REALTY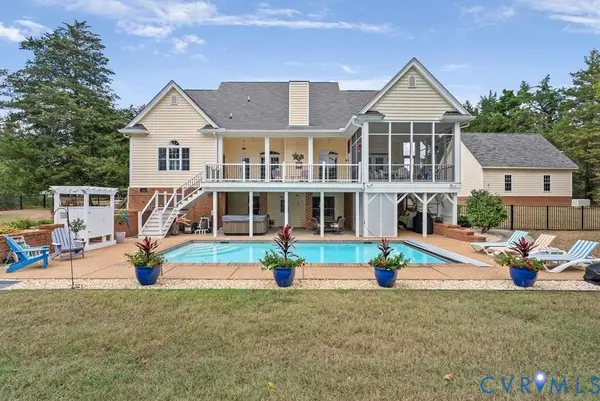 $1,495,000Active3 beds 4 baths5,637 sq. ft.
$1,495,000Active3 beds 4 baths5,637 sq. ft.935 Ring Farm Road, White Stone, VA 22578
MLS# 2529003Listed by: ISABELL K. HORSLEY R. E., LTD.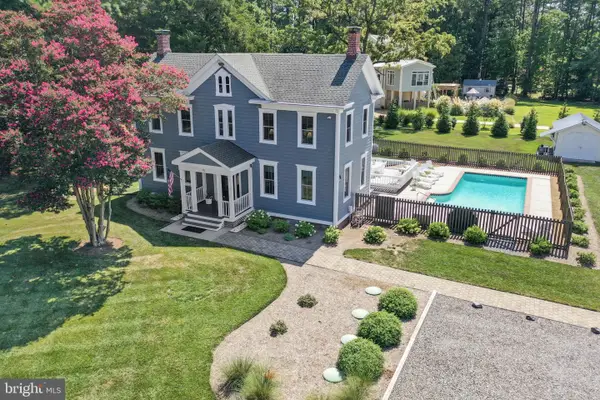 $1,650,000Pending4 beds 3 baths2,570 sq. ft.
$1,650,000Pending4 beds 3 baths2,570 sq. ft.95 Starfish Lane, WHITE STONE, VA 22578
MLS# VALV2000864Listed by: BRAGG & COMPANY REAL ESTATE, LLC.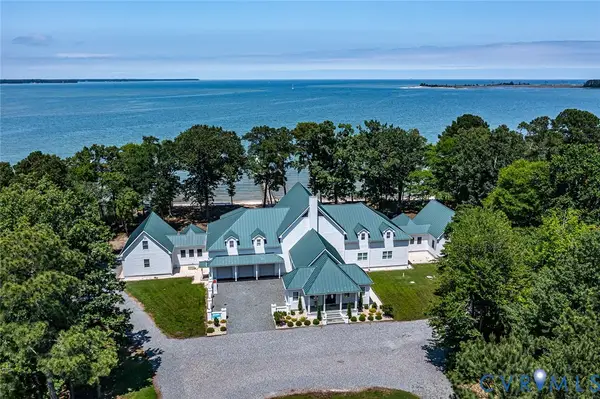 $3,750,000Active6 beds 8 baths12,556 sq. ft.
$3,750,000Active6 beds 8 baths12,556 sq. ft.3315 Windmill Point Road, White Stone, VA 22578
MLS# 2532815Listed by: ISABELL K. HORSLEY R. E., LTD.
