10 Whitby Court, Williamsburg, VA 23185
Local realty services provided by:Better Homes and Gardens Real Estate Native American Group
10 Whitby Court,Williamsburg, VA 23185
$757,000
- 3 Beds
- 3 Baths
- 3,895 sq. ft.
- Single family
- Pending
Listed by: diane beal
Office: liz moore & associates llc
MLS#:10608988
Source:VA_REIN
Price summary
- Price:$757,000
- Price per sq. ft.:$194.35
- Monthly HOA dues:$18
About this home
Charming brick Colonial Cape on a private cul-de-sac in Williamsburg’s Yorkshire neighborhood! Just minutes from William & Mary and the Historic Area, this home offers classic style and a welcoming layout perfect for family living. The main level features the primary bedroom suite, living and dining rooms, and a cozy family room with a masonry fireplace. The kitchen includes raised panel cabinets, stone countertops, stainless steel appliances, and marble floors. Upstairs are two spacious bedrooms, a full bath, an open loft for work or play, and a bonus project room. Enjoy outdoor living with brick paver walkways, a large deck, and beautiful landscaping. Conveniently located near parks, shops, and restaurants, this is the perfect place to call home in the heart of Williamsburg!
Contact an agent
Home facts
- Year built:1989
- Listing ID #:10608988
- Updated:December 24, 2025 at 08:33 AM
Rooms and interior
- Bedrooms:3
- Total bathrooms:3
- Full bathrooms:2
- Half bathrooms:1
- Living area:3,895 sq. ft.
Heating and cooling
- Cooling:Central Air, Zoned
- Heating:Forced Hot Air, Natural Gas, Programmable Thermostat
Structure and exterior
- Roof:Asphalt Shingle
- Year built:1989
- Building area:3,895 sq. ft.
- Lot area:0.48 Acres
Schools
- High school:Lafayette
- Middle school:Berkeley Middle
- Elementary school:Matthew Whaley Elementary
Utilities
- Water:City/County, Water Heater - Gas
- Sewer:City/County
Finances and disclosures
- Price:$757,000
- Price per sq. ft.:$194.35
- Tax amount:$4,742
New listings near 10 Whitby Court
- New
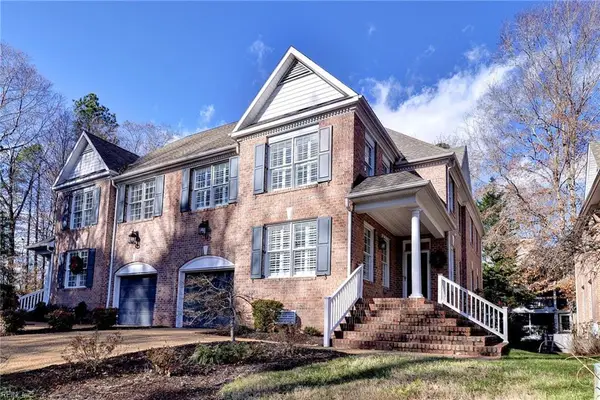 $519,000Active4 beds 4 baths2,788 sq. ft.
$519,000Active4 beds 4 baths2,788 sq. ft.180 Exmoor Court, Williamsburg, VA 23185
MLS# 10613815Listed by: RE/MAX Capital 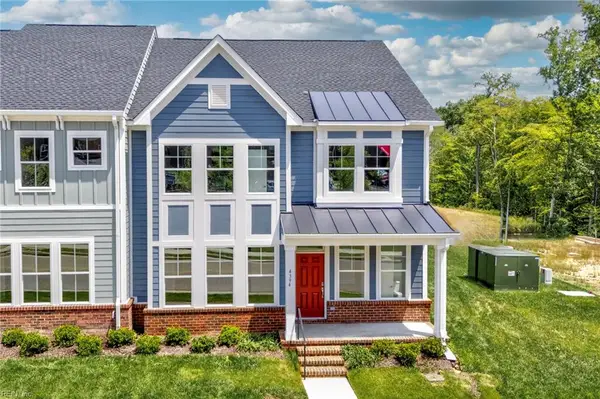 $565,660Pending3 beds 3 baths2,448 sq. ft.
$565,660Pending3 beds 3 baths2,448 sq. ft.4408 Battery Boulevard, Williamsburg, VA 23185
MLS# 10613508Listed by: RE/MAX Capital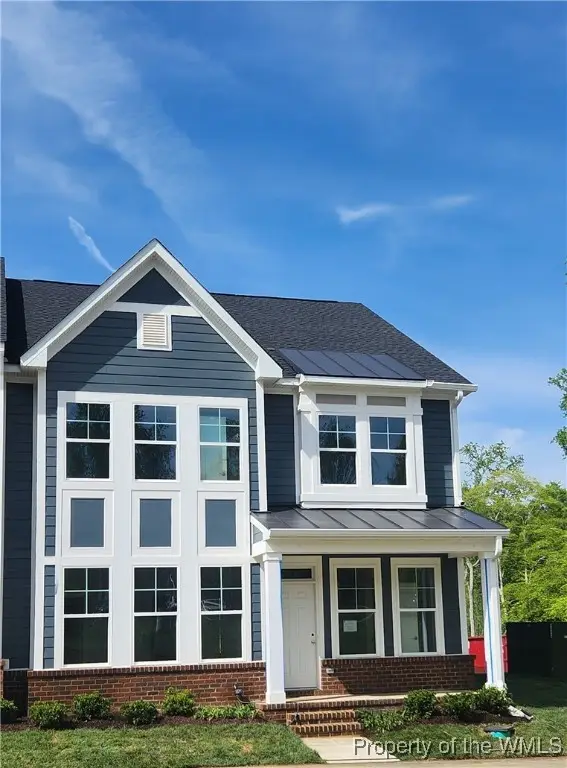 $565,660Pending3 beds 3 baths2,248 sq. ft.
$565,660Pending3 beds 3 baths2,248 sq. ft.4408 Battery Boulevard, Williamsburg, VA 23185
MLS# 2504032Listed by: RE/MAX CAPITAL- New
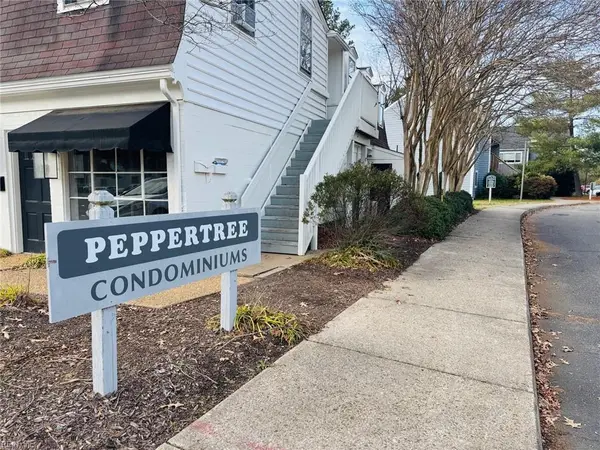 $140,000Active2 beds 1 baths832 sq. ft.
$140,000Active2 beds 1 baths832 sq. ft.1203 Jamestown Road #E4, Williamsburg, VA 23185
MLS# 10613564Listed by: CENTURY 21 Nachman Realty  $229,000Active2 beds 3 baths1,300 sq. ft.
$229,000Active2 beds 3 baths1,300 sq. ft.5 Priorslee Lane, Williamsburg, VA 23185
MLS# 2503998Listed by: REVOLUTION REAL ESTATE SERVICES LLC $389,000Active3 beds 3 baths1,954 sq. ft.
$389,000Active3 beds 3 baths1,954 sq. ft.417 Lewis Burwell Place, Williamsburg, VA 23185
MLS# 10612585Listed by: Garrett Realty Partners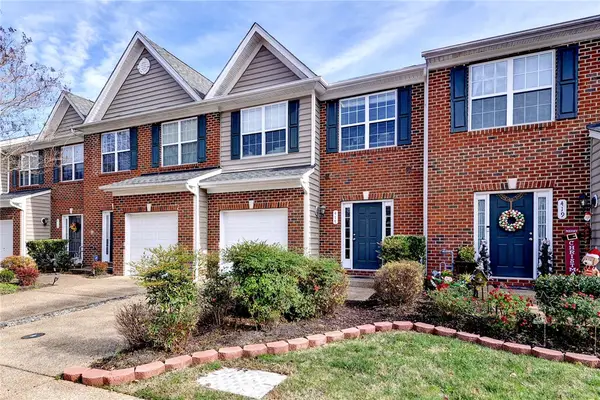 $389,000Active3 beds 3 baths1,954 sq. ft.
$389,000Active3 beds 3 baths1,954 sq. ft.417 Lewis Burwell Place, Williamsburg, VA 23185
MLS# 2503976Listed by: GARRETT REALTY PARTNERS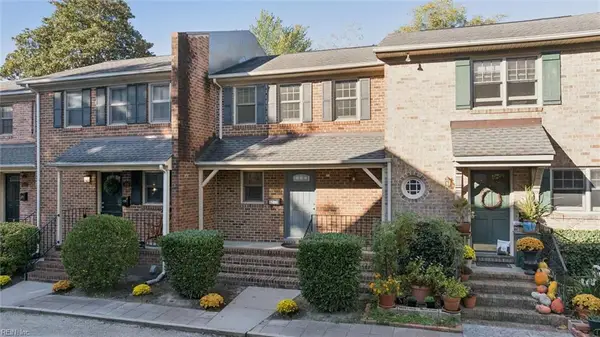 $379,000Pending2 beds 3 baths1,288 sq. ft.
$379,000Pending2 beds 3 baths1,288 sq. ft.421 Scotland Street #3, Williamsburg, VA 23185
MLS# 10612407Listed by: Shaheen Ruth Martin & Fonville Real Estate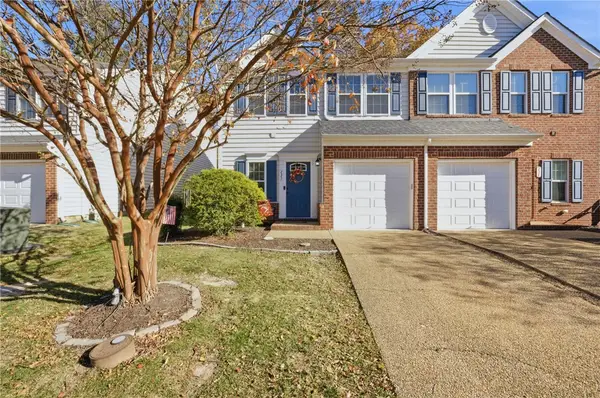 $389,999Active3 beds 3 baths1,800 sq. ft.
$389,999Active3 beds 3 baths1,800 sq. ft.235 Lewis Burwell Place, Williamsburg, VA 23185
MLS# 2503969Listed by: IRON VALLEY REAL ESTATE HAMPTON ROADS $280,000Active2 beds 2 baths1,529 sq. ft.
$280,000Active2 beds 2 baths1,529 sq. ft.2604 Westgate Circle, Williamsburg, VA 23185
MLS# 10611788Listed by: Jason Mitchell Real Estate
