101 Moodys Run, Williamsburg, VA 23185
Local realty services provided by:Better Homes and Gardens Real Estate Native American Group
101 Moodys Run,Williamsburg, VA 23185
$725,000
- 3 Beds
- 4 Baths
- 2,750 sq. ft.
- Single family
- Active
Upcoming open houses
- Fri, Oct 1011:00 am - 01:00 pm
Listed by:stacey thompson
Office:williamsburg realty
MLS#:2503433
Source:VA_WMLS
Price summary
- Price:$725,000
- Price per sq. ft.:$263.64
- Monthly HOA dues:$621
About this home
Beautifully refreshed home in coveted Moody’s Run! A welcoming courtyard leads to a gracious foyer and a dramatic great room with soaring ceilings and a wall of windows. The open dining area features sliding doors to the deck and screened porch—both overlooking a tranquil fountain. The bright white kitchen with new refrigerator flows into a cozy den. Main-level primary suite includes new carpet and an updated bath with comfort-height counters. A large laundry room and stylish powder room complete the main floor. Upstairs are two spacious ensuite bedrooms, a finished attic space, and a dedicated office. Ample closet space throughout. Includes a one-car garage, driveway, and guest parking. Enjoy Kingsmill’s top-tier amenities: three outdoor pools, miles of walking trails, and more. Moody’s Run also offers its own private pool. Move-in ready and waiting for its new owners!
Contact an agent
Home facts
- Year built:1988
- Listing ID #:2503433
- Added:1 day(s) ago
- Updated:October 09, 2025 at 01:29 PM
Rooms and interior
- Bedrooms:3
- Total bathrooms:4
- Full bathrooms:3
- Half bathrooms:1
- Living area:2,750 sq. ft.
Heating and cooling
- Cooling:CentralAir
- Heating:Central Forced Air, Central Natural Gas, Electric
Structure and exterior
- Roof:Asphalt, Composition, Shingle
- Year built:1988
- Building area:2,750 sq. ft.
Schools
- High school:Jamestown
- Middle school:Berkeley
- Elementary school:James River
Utilities
- Water:Public
- Sewer:PublicSewer
Finances and disclosures
- Price:$725,000
- Price per sq. ft.:$263.64
- Tax amount:$4,339 (2024)
New listings near 101 Moodys Run
- New
 $450,000Active3 beds 4 baths2,000 sq. ft.
$450,000Active3 beds 4 baths2,000 sq. ft.4113 Prospect Street, Williamsburg, VA 23185
MLS# 2503395Listed by: LONG & FOSTER REAL ESTATE, INC.  $531,205Pending4 beds 3 baths2,696 sq. ft.
$531,205Pending4 beds 3 baths2,696 sq. ft.217 Woodcreek Road, Williamsburg, VA 23185
MLS# 10605093Listed by: BHHS RW Towne Realty- Open Sat, 1 to 4pmNew
 $553,795Active4 beds 3 baths3,168 sq. ft.
$553,795Active4 beds 3 baths3,168 sq. ft.211 Woodcreek Road, Williamsburg, VA 23185
MLS# 10605128Listed by: BHHS RW Towne Realty - New
 $175,000Active0 Acres
$175,000Active0 Acres6 Whitby Court, Williamsburg, VA 23185
MLS# 2503176Listed by: REVOLUTION REAL ESTATE SERVICES LLC - New
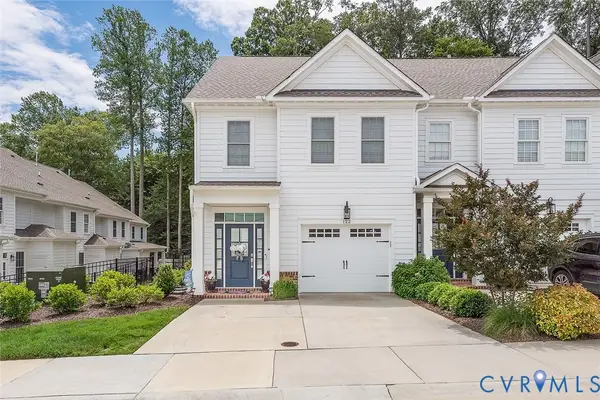 $525,000Active3 beds 3 baths1,658 sq. ft.
$525,000Active3 beds 3 baths1,658 sq. ft.122 Meeting Place, Williamsburg, VA 23185
MLS# 2527383Listed by: HOWARD HANNA WILLIAM E WOOD - Open Sat, 11am to 1pmNew
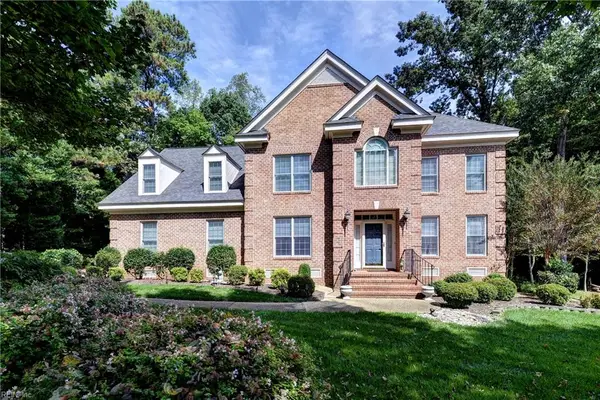 $895,000Active5 beds 5 baths4,015 sq. ft.
$895,000Active5 beds 5 baths4,015 sq. ft.205 Holly Hills Drive, Williamsburg, VA 23185
MLS# 10604082Listed by: Liz Moore & Associates LLC - Open Sun, 1 to 3pmNew
 $525,000Active3 beds 3 baths1,658 sq. ft.
$525,000Active3 beds 3 baths1,658 sq. ft.122 Meeting Place, Williamsburg, VA 23185
MLS# 2503313Listed by: HOWARD HANNA WILLIAM E. WOOD 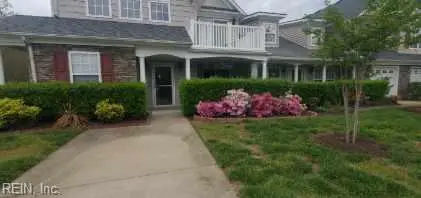 $310,000Active2 beds 2 baths1,420 sq. ft.
$310,000Active2 beds 2 baths1,420 sq. ft.123 Cutspring Arch, Williamsburg, VA 23185
MLS# 10603741Listed by: XRealty.NET LLC- Open Sat, 1 to 4pm
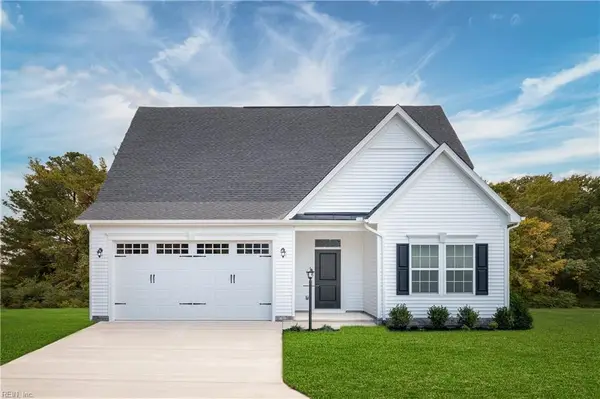 $479,990Active3 beds 3 baths2,334 sq. ft.
$479,990Active3 beds 3 baths2,334 sq. ft.214 Woodcreek Road, Williamsburg, VA 23185
MLS# 10603710Listed by: BHHS RW Towne Realty 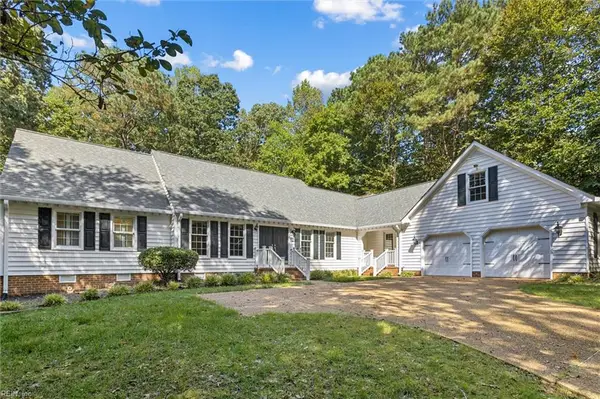 $550,000Pending4 beds 3 baths2,928 sq. ft.
$550,000Pending4 beds 3 baths2,928 sq. ft.138 Devonshire Drive, Williamsburg, VA 23187
MLS# 10603503Listed by: RE/MAX Connect
