103 Candlestick Place, Williamsburg, VA 23185
Local realty services provided by:Better Homes and Gardens Real Estate Native American Group
103 Candlestick Place,Williamsburg, VA 23185
$424,900
- 3 Beds
- 2 Baths
- 1,486 sq. ft.
- Single family
- Active
Listed by: elizabeth jones
Office: liz moore & associates llc
MLS#:10603209
Source:VA_REIN
Price summary
- Price:$424,900
- Price per sq. ft.:$285.94
- Monthly HOA dues:$62
About this home
Meticulously taken care of Ranch, situated on a cul-de-sac located in sought after Williamsburg Bluffs. Enjoy the light filled open floor plan with 10' ceilings, home includes 3 bedrooms, 2 baths. The home features a welcoming foyer, that overlooks a large great room with fireplace and French doors leading to the back deck. It opens to a Dining Room that overlooks the backyard, continue into your all-white Kitchen with granite counter tops. Down the hall, you will find the first Bedroom with built-ins and another large Bedroom after that. The Primary suite offers 10' ceilings and a bay of windows for an abundance of light. Outdoor living is so private on the newly rebuilt deck in 2023. New roof 2018. This is a rare opportunity to move into a home without worrying about having to do anything. Neighborhood amenities include pool, playground and tennis courts
Contact an agent
Home facts
- Year built:1993
- Listing ID #:10603209
- Updated:February 10, 2026 at 10:21 AM
Rooms and interior
- Bedrooms:3
- Total bathrooms:2
- Full bathrooms:2
- Living area:1,486 sq. ft.
Heating and cooling
- Cooling:Heat Pump
- Heating:Natural Gas
Structure and exterior
- Roof:Asphalt Shingle, Composite
- Year built:1993
- Building area:1,486 sq. ft.
- Lot area:0.16 Acres
Schools
- High school:Bruton
- Middle school:Queens Lake Middle
- Elementary school:Magruder Elementary
Utilities
- Water:City/County, Water Heater - Gas
- Sewer:City/County
Finances and disclosures
- Price:$424,900
- Price per sq. ft.:$285.94
- Tax amount:$2,335
New listings near 103 Candlestick Place
- New
 $274,900Active2 beds 2 baths1,529 sq. ft.
$274,900Active2 beds 2 baths1,529 sq. ft.2604 Westgate Circle, Williamsburg, VA 23185
MLS# 10619588Listed by: Jason Mitchell Real Estate - Open Sat, 1 to 3pmNew
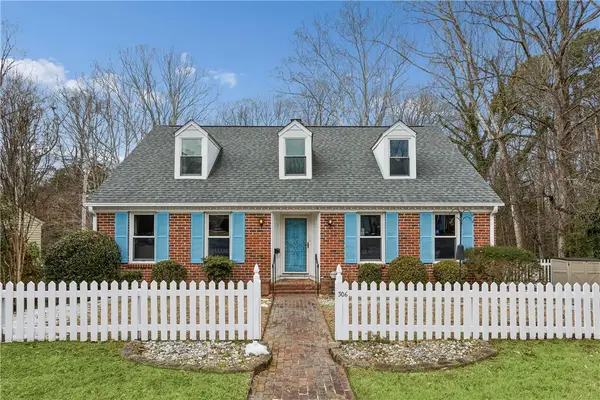 $780,000Active5 beds 5 baths3,784 sq. ft.
$780,000Active5 beds 5 baths3,784 sq. ft.306 Indian Springs Road, Williamsburg, VA 23185
MLS# 2600299Listed by: LONG & FOSTER REAL ESTATE, INC. 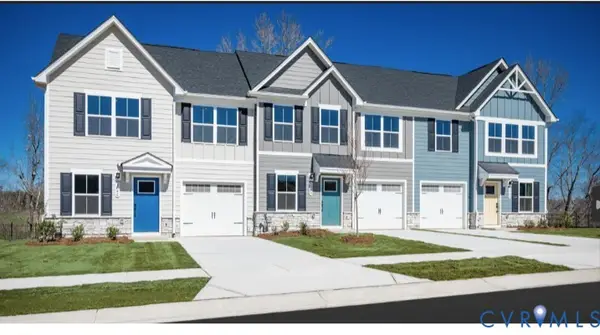 $374,990Pending3 beds 2 baths1,634 sq. ft.
$374,990Pending3 beds 2 baths1,634 sq. ft.405 Bright Lemon Court, Sandston, VA 23150
MLS# 2602958Listed by: LONG & FOSTER REALTORS- New
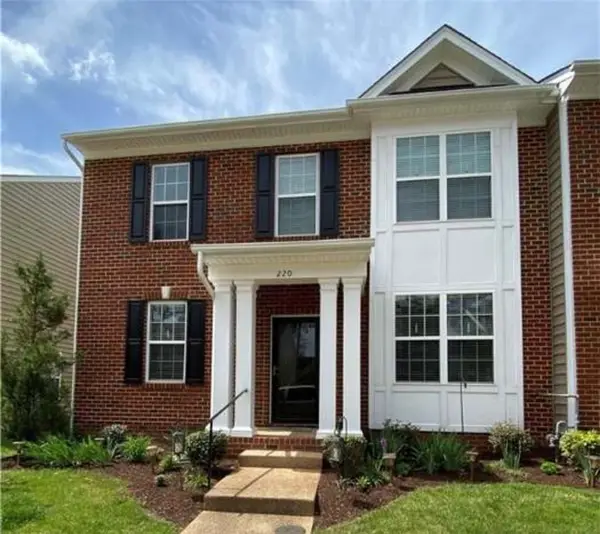 $435,000Active3 beds 4 baths2,476 sq. ft.
$435,000Active3 beds 4 baths2,476 sq. ft.220 Lewis Burwell Place, Williamsburg, VA 23185
MLS# 2600314Listed by: RE/MAX PENINSULA 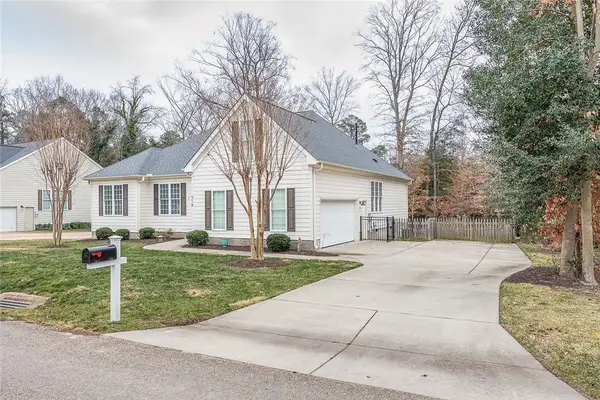 $558,000Pending4 beds 3 baths2,114 sq. ft.
$558,000Pending4 beds 3 baths2,114 sq. ft.518 Mill Neck Road, Williamsburg, VA 23185
MLS# 2600259Listed by: HOWARD HANNA WILLIAM E. WOOD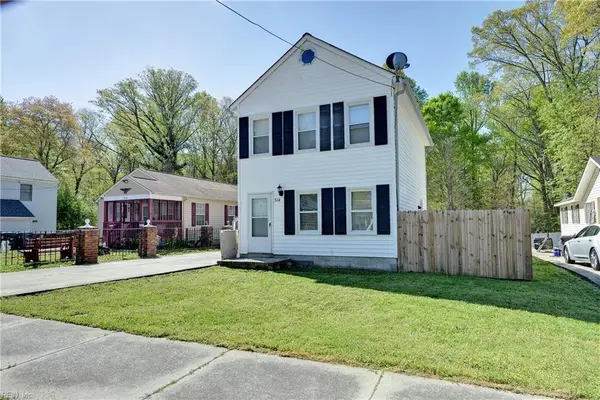 $269,000Pending3 beds 2 baths1,080 sq. ft.
$269,000Pending3 beds 2 baths1,080 sq. ft.314 Roland Street, Williamsburg, VA 23188
MLS# 10618297Listed by: Shaheen Ruth Martin & Fonville Real Estate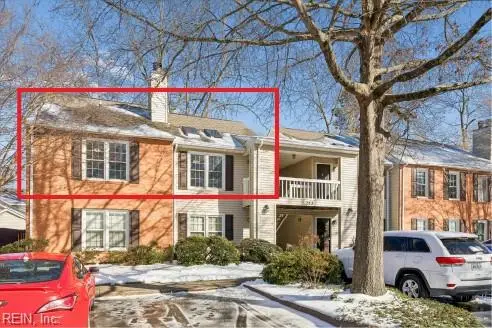 $215,000Active2 beds 2 baths1,040 sq. ft.
$215,000Active2 beds 2 baths1,040 sq. ft.283 Patriot Lane #C, Williamsburg, VA 23185
MLS# 10618134Listed by: Long & Foster Real Estate Inc.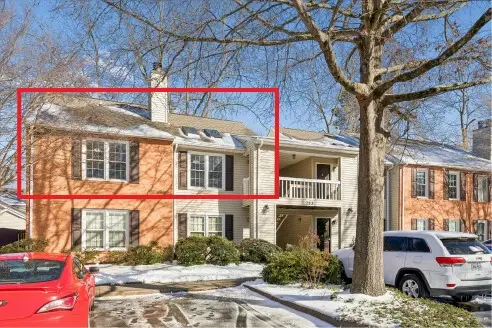 $215,000Active2 beds 2 baths1,040 sq. ft.
$215,000Active2 beds 2 baths1,040 sq. ft.283 Patriot Lane #C, Williamsburg, VA 23185
MLS# 2600227Listed by: LONG & FOSTER REAL ESTATE, INC. $230,000Active2 beds 3 baths1,224 sq. ft.
$230,000Active2 beds 3 baths1,224 sq. ft.1184 Jamestown Road #33, Williamsburg, VA 23185
MLS# 2600190Listed by: COLDWELL BANKER TRADITIONS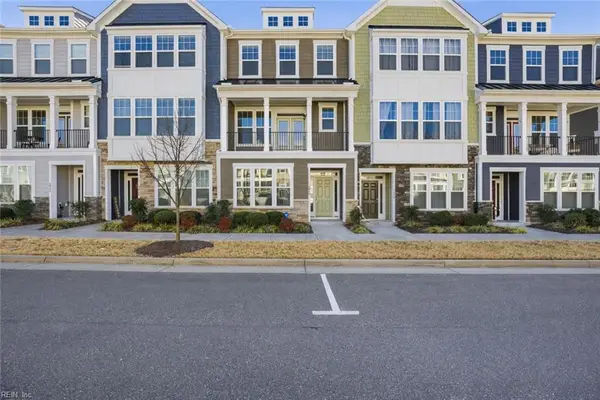 $405,000Active3 beds 4 baths1,934 sq. ft.
$405,000Active3 beds 4 baths1,934 sq. ft.3917 Prospect Street, Williamsburg, VA 23185
MLS# 10616498Listed by: BHHS RW Towne Realty

