1036 Hitchens Lane, Williamsburg, VA 23188
Local realty services provided by:Better Homes and Gardens Real Estate Native American Group
1036 Hitchens Lane,Williamsburg, VA 23188
$585,000
- 3 Beds
- 3 Baths
- 2,025 sq. ft.
- Single family
- Pending
Listed by:morgan wojciechowski
Office:nu homes realty
MLS#:10599315
Source:VA_REIN
Price summary
- Price:$585,000
- Price per sq. ft.:$288.89
- Monthly HOA dues:$74
About this home
Welcome to 1036 Hitchen’s Lane! This single-story home features custom cabinetry, a chef’s kitchen with Fantasy Brown granite counters, and stainless appliances. The primary suite is filled with natural light and offers a spacious tiled shower with a frameless glass door. Custom window shades throughout include room-darkening options in the primary and middle bedroom. The home office offers flexibility as a 4th bedroom. Enjoy LVP flooring, designer lighting, and a top-of-the-line electric fireplace. As well as a level backyard with composite deck and white vinyl privacy fence. The laundry room is rough-plumbed for a utility sink. Built for the future, this home is pre-wired for solar and DOE certified. Features include 2x6 exterior walls, a Panasonic ERV, Trane HVAC, and a conditioned, encapsulated crawl space. Move-in ready, stylish, and sustainable—this home offers the best of Williamsburg living with modern finishes, flexible spaces, and smart design.
Contact an agent
Home facts
- Year built:2024
- Listing ID #:10599315
- Updated:October 24, 2025 at 07:43 AM
Rooms and interior
- Bedrooms:3
- Total bathrooms:3
- Full bathrooms:2
- Half bathrooms:1
- Living area:2,025 sq. ft.
Heating and cooling
- Cooling:16+ SEER A/C, Central Air, Variable Speed
- Heating:Electric, Heat Pump, Variable Speed
Structure and exterior
- Roof:Asphalt Shingle
- Year built:2024
- Building area:2,025 sq. ft.
- Lot area:0.14 Acres
Schools
- High school:Warhill
- Middle school:Toano Middle
- Elementary school:Norge Elementary
Utilities
- Water:City/County, Water Heater - Electric
- Sewer:City/County
Finances and disclosures
- Price:$585,000
- Price per sq. ft.:$288.89
- Tax amount:$3,752
New listings near 1036 Hitchens Lane
- New
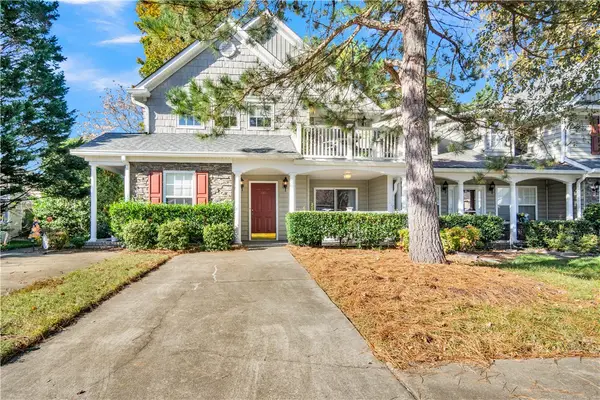 $282,000Active2 beds 2 baths1,420 sq. ft.
$282,000Active2 beds 2 baths1,420 sq. ft.283 Raven Terrace, Williamsburg, VA 23185
MLS# 2503592Listed by: LONG & FOSTER REAL ESTATE, INC. - New
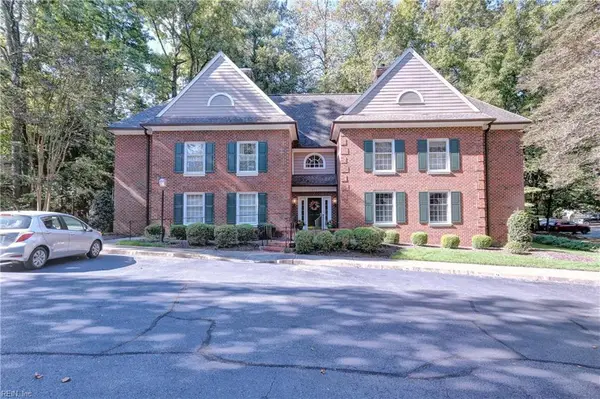 $320,000Active2 beds 2 baths1,584 sq. ft.
$320,000Active2 beds 2 baths1,584 sq. ft.229 Woodmere Drive #C, Williamsburg, VA 23185
MLS# 10606867Listed by: Howard Hanna Real Estate Services - New
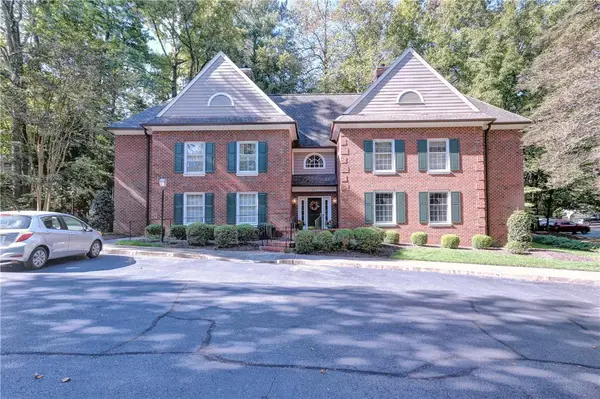 $320,000Active2 beds 2 baths1,532 sq. ft.
$320,000Active2 beds 2 baths1,532 sq. ft.229 Woodmere Drive #C, Williamsburg, VA 23185
MLS# 2503550Listed by: HOWARD HANNA WILLIAM E. WOOD 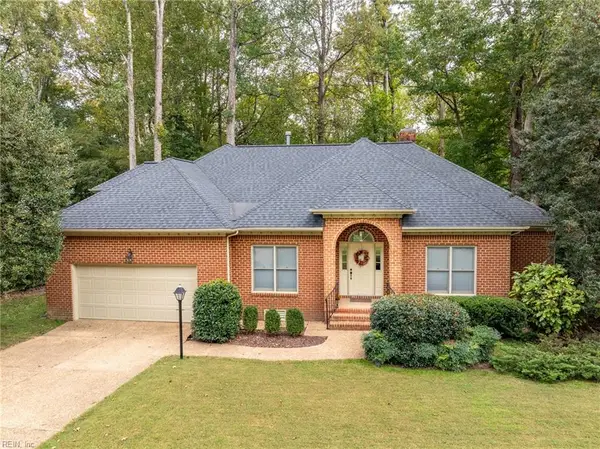 $575,000Pending4 beds 3 baths2,819 sq. ft.
$575,000Pending4 beds 3 baths2,819 sq. ft.612 Beechwood Drive, Williamsburg, VA 23185
MLS# 10606230Listed by: BHHS RW Towne Realty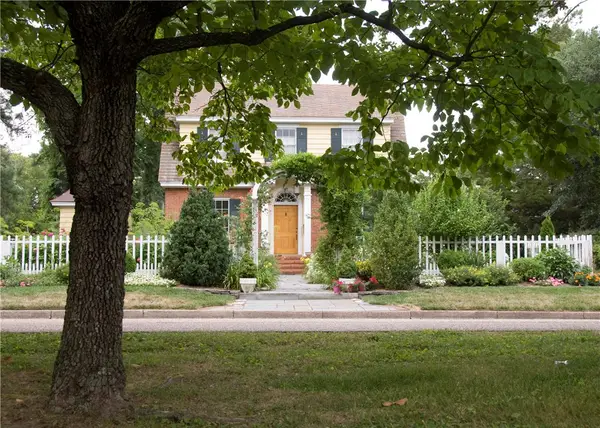 $950,000Active4 beds 4 baths4,020 sq. ft.
$950,000Active4 beds 4 baths4,020 sq. ft.605 College Terrace, Williamsburg, VA 23185
MLS# 2503478Listed by: TWIDDY REALTY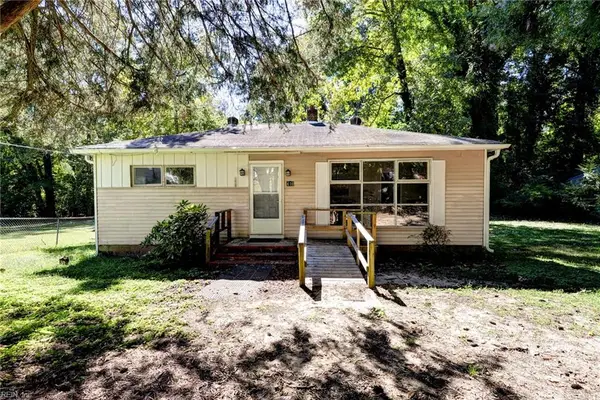 $323,000Active3 beds 1 baths1,044 sq. ft.
$323,000Active3 beds 1 baths1,044 sq. ft.416 Burbank Street, Williamsburg, VA 23185
MLS# 10605770Listed by: Virginia Capital Realty LLC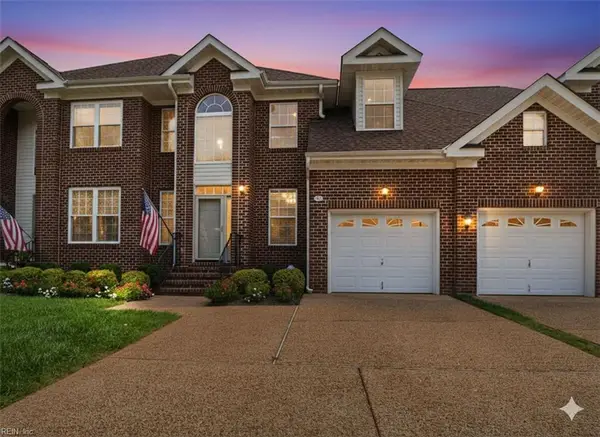 $380,000Active3 beds 3 baths2,093 sq. ft.
$380,000Active3 beds 3 baths2,093 sq. ft.469 Zelkova Road, Williamsburg, VA 23185
MLS# 10604960Listed by: Garrett Realty Partners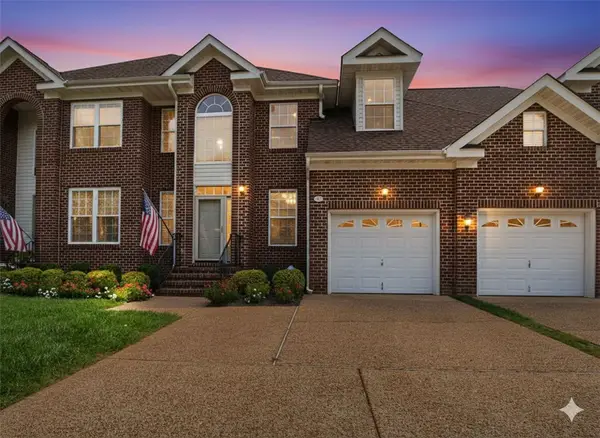 $380,000Active3 beds 3 baths2,093 sq. ft.
$380,000Active3 beds 3 baths2,093 sq. ft.469 Zelkova Road, Williamsburg, VA 23185
MLS# 2503398Listed by: GARRETT REALTY PARTNERS $575,000Active4 beds 4 baths2,070 sq. ft.
$575,000Active4 beds 4 baths2,070 sq. ft.201 Meeting Place, Williamsburg, VA 23185
MLS# 10605292Listed by: RE/MAX Connect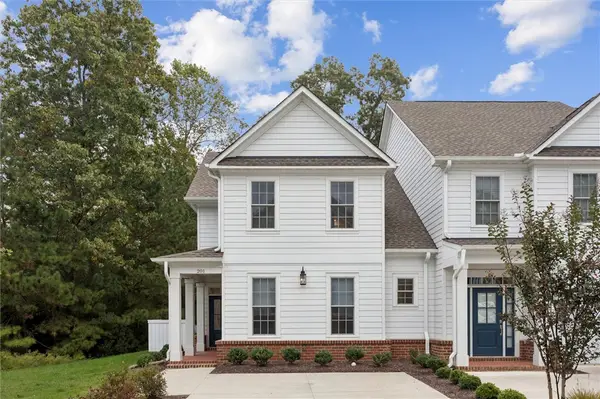 $575,000Active4 beds 4 baths2,070 sq. ft.
$575,000Active4 beds 4 baths2,070 sq. ft.201 Meeting Place, Williamsburg, VA 23185
MLS# 2503455Listed by: RE/MAX CONNECT
