104 Astrid Court, Williamsburg, VA 23188
Local realty services provided by:Better Homes and Gardens Real Estate Base Camp
104 Astrid Court,Williamsburg, VA 23188
$415,000
- 4 Beds
- 3 Baths
- 1,792 sq. ft.
- Single family
- Pending
Listed by:olyvia salyer
Office:rw towne realty
MLS#:2526085
Source:RV
Price summary
- Price:$415,000
- Price per sq. ft.:$231.58
About this home
Find rare peace and privacy on over a ½ acre at this lovely four bedroom transitional home nestled in the woods of Kristiansand. Over $30,000 of recent updates! The fully fenced front yard creates an oasis upon entry with a darling front patio and garden. A first floor bedroom greets you off the main entrance to the left, a serene front living room to the right. A cozy brick, wood burning fireplace accentuates the amazing, updated kitchen with quartz countertops, new cabinetry, updated stainless steel appliances and phenomenal storage and counter space. Freshly refinished hardwoods throughout the main level. Upstairs the massive primary suite features an updated primary bath and dual closets. Two additional well sized rooms share another full bath. An awesome garage workshop for any crafting needs can be converted back to a second garage bay. Custom terraced stairs and the refreshed back deck both lead to an incredible, private back yard.
Contact an agent
Home facts
- Year built:1982
- Listing ID #:2526085
- Added:46 day(s) ago
- Updated:November 02, 2025 at 07:48 AM
Rooms and interior
- Bedrooms:4
- Total bathrooms:3
- Full bathrooms:2
- Half bathrooms:1
- Living area:1,792 sq. ft.
Heating and cooling
- Cooling:Heat Pump
- Heating:Electric, Heat Pump
Structure and exterior
- Roof:Asphalt
- Year built:1982
- Building area:1,792 sq. ft.
- Lot area:0.56 Acres
Schools
- High school:Warhill
- Middle school:Toano
- Elementary school:Norge
Utilities
- Water:Public
- Sewer:Public Sewer
Finances and disclosures
- Price:$415,000
- Price per sq. ft.:$231.58
- Tax amount:$2,801 (2024)
New listings near 104 Astrid Court
 $583,485Pending4 beds 3 baths3,168 sq. ft.
$583,485Pending4 beds 3 baths3,168 sq. ft.223 Woodcreek Road, Williamsburg, VA 23185
MLS# 10608467Listed by: BHHS RW Towne Realty- New
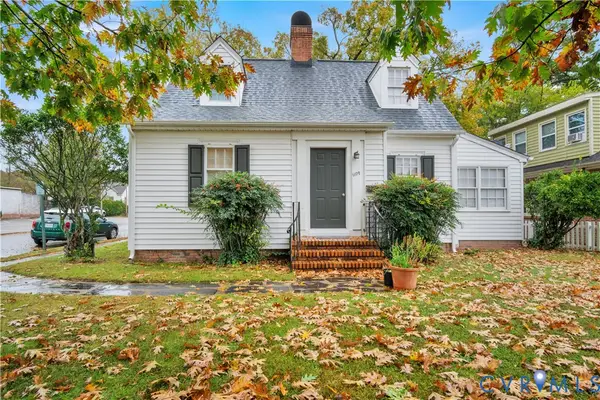 $530,000Active3 beds 3 baths1,538 sq. ft.
$530,000Active3 beds 3 baths1,538 sq. ft.1109 Richmond Road, Williamsburg, VA 23185
MLS# 2530436Listed by: HOWARD HANNA WILLIAM E WOOD 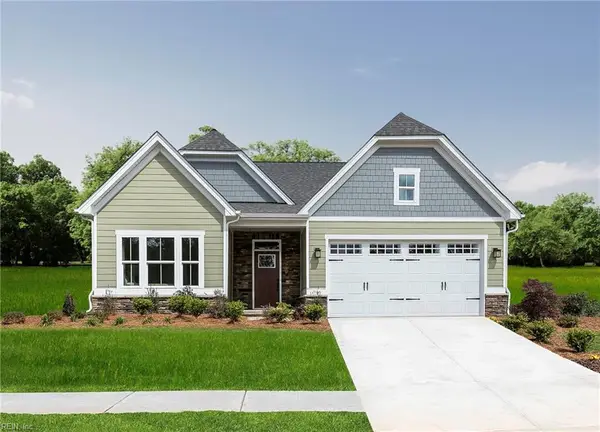 $475,910Pending3 beds 2 baths1,666 sq. ft.
$475,910Pending3 beds 2 baths1,666 sq. ft.210 Woodcreek Road, Williamsburg, VA 23185
MLS# 10608325Listed by: BHHS RW Towne Realty- Open Sun, 12 to 2pmNew
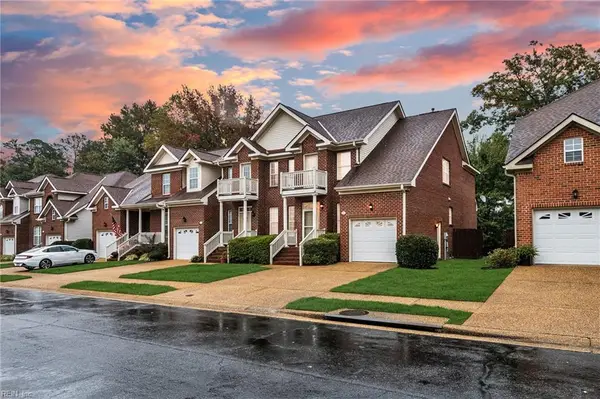 $373,500Active3 beds 3 baths2,093 sq. ft.
$373,500Active3 beds 3 baths2,093 sq. ft.212 Zelkova Road, Williamsburg, VA 23185
MLS# 10608253Listed by: 1st Class Real Estate-SII Real Estate - Open Sun, 1 to 4pmNew
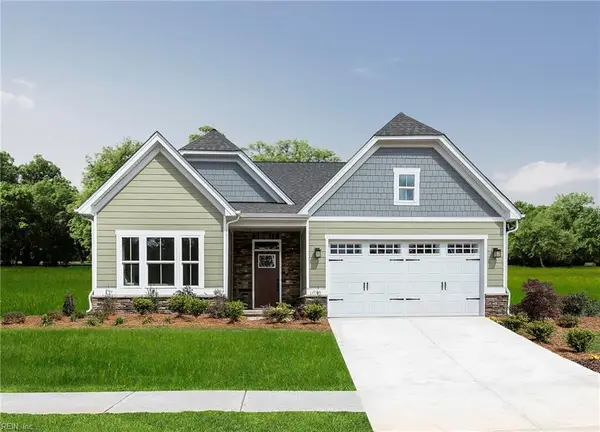 $463,990Active3 beds 2 baths1,666 sq. ft.
$463,990Active3 beds 2 baths1,666 sq. ft.107 Cobbler Mill Lane, Williamsburg, VA 23185
MLS# 10608127Listed by: BHHS RW Towne Realty - New
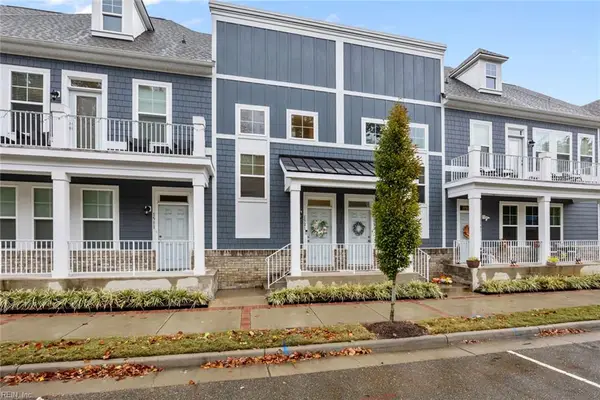 $390,000Active3 beds 2 baths1,844 sq. ft.
$390,000Active3 beds 2 baths1,844 sq. ft.1521 Redoubt Road #3B, Williamsburg, VA 23185
MLS# 10607880Listed by: Atlantic Sotheby's International Realty - New
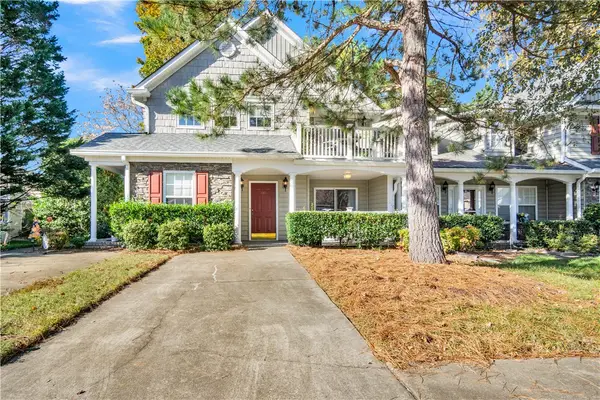 $282,000Active2 beds 2 baths1,420 sq. ft.
$282,000Active2 beds 2 baths1,420 sq. ft.283 Raven Terrace, Williamsburg, VA 23185
MLS# 2503606Listed by: LONG & FOSTER REAL ESTATE, INC. - Open Sun, 11am to 1pm
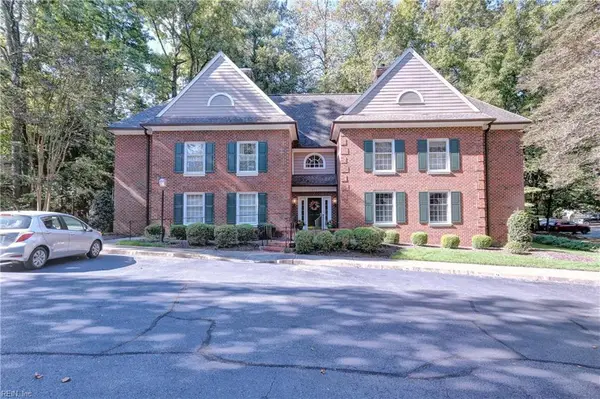 $320,000Active2 beds 2 baths1,584 sq. ft.
$320,000Active2 beds 2 baths1,584 sq. ft.229 Woodmere Drive #C, Williamsburg, VA 23185
MLS# 10606867Listed by: Howard Hanna Real Estate Services - Open Sun, 11am to 1pm
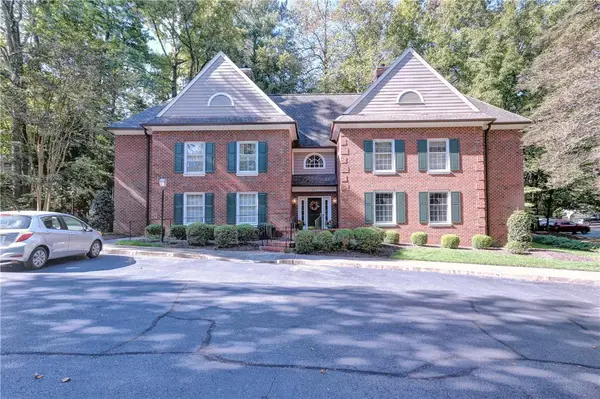 $320,000Active2 beds 2 baths1,532 sq. ft.
$320,000Active2 beds 2 baths1,532 sq. ft.229 Woodmere Drive #C, Williamsburg, VA 23185
MLS# 2503550Listed by: HOWARD HANNA WILLIAM E. WOOD 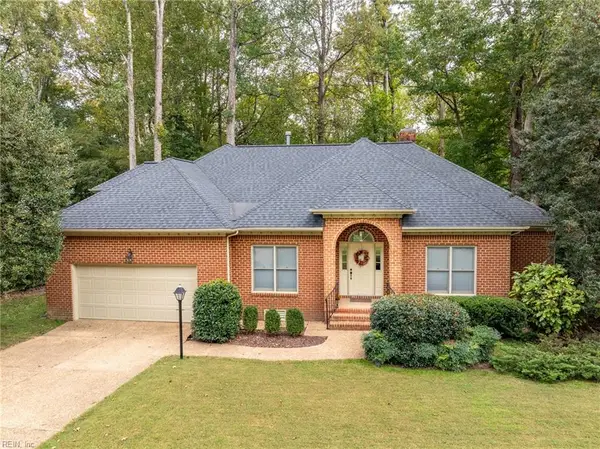 $575,000Pending4 beds 3 baths2,819 sq. ft.
$575,000Pending4 beds 3 baths2,819 sq. ft.612 Beechwood Drive, Williamsburg, VA 23185
MLS# 10606230Listed by: BHHS RW Towne Realty
