104 Captaine Graves, Williamsburg, VA 23185
Local realty services provided by:Better Homes and Gardens Real Estate Native American Group
104 Captaine Graves,Williamsburg, VA 23185
$975,000
- 5 Beds
- 4 Baths
- 3,334 sq. ft.
- Single family
- Pending
Listed by: taryn derose, gerald derose
Office: liz moore & associates-2
MLS#:2502633
Source:VA_WMLS
Price summary
- Price:$975,000
- Price per sq. ft.:$292.44
- Monthly HOA dues:$202
About this home
Nestled in the prestigious Kingsmill community, this stunning 5-bedroom, 4-bath home perfectly blends elegance, comfort, and functionality. Designed with both entertaining and everyday living in mind, the home features a dramatic Great Room with soaring cathedral ceilings, custom mantle, striking new chandelier, and newly renovated genuine quartzite wet bar. The open layout flows seamlessly into the gourmet Kitchen, which boasts a grand center island, rich cherry cabinetry, genuine quartzite countertops, and stainless steel appliances. Step outside to your private resort-style oasis—an expansive deck and Roman-style in-ground pool set the stage for relaxation and fun, all with the rare bonus of front-row views of Busch Gardens’ summer fireworks. Nearby, enjoy access to a private beach with breathtaking sunsets over the James River. This home offers a truly unique lifestyle in one of Williamsburg’s most sought-after neighborhoods.
Contact an agent
Home facts
- Year built:1991
- Listing ID #:2502633
- Added:147 day(s) ago
- Updated:December 19, 2025 at 08:31 AM
Rooms and interior
- Bedrooms:5
- Total bathrooms:4
- Full bathrooms:4
- Living area:3,334 sq. ft.
Heating and cooling
- Cooling:CentralAir, Zoned
- Heating:Central Forced Air, Central Natural Gas, Electric, Heat Pump, Multi Fuel, Zoned
Structure and exterior
- Roof:Asphalt, Shingle
- Year built:1991
- Building area:3,334 sq. ft.
Schools
- High school:Jamestown
- Middle school:Berkeley
- Elementary school:James River
Utilities
- Water:Public
- Sewer:PublicSewer
Finances and disclosures
- Price:$975,000
- Price per sq. ft.:$292.44
- Tax amount:$5,144 (2024)
New listings near 104 Captaine Graves
- New
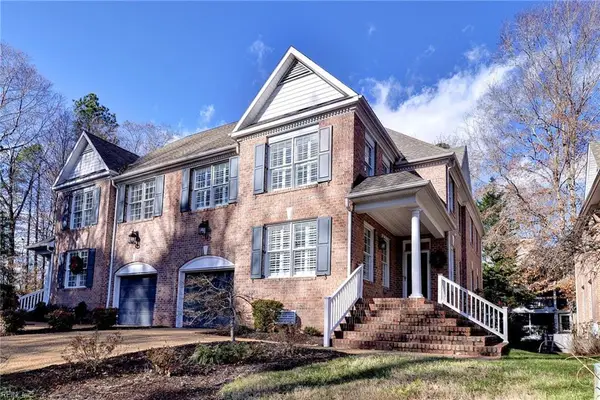 $519,000Active4 beds 4 baths2,788 sq. ft.
$519,000Active4 beds 4 baths2,788 sq. ft.180 Exmoor Court, Williamsburg, VA 23185
MLS# 10613815Listed by: RE/MAX Capital 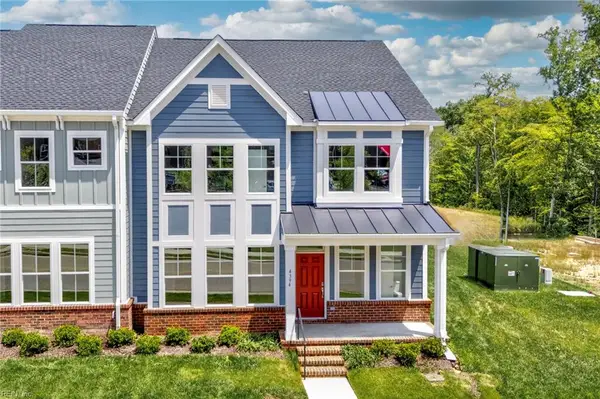 $565,660Pending3 beds 3 baths2,448 sq. ft.
$565,660Pending3 beds 3 baths2,448 sq. ft.4408 Battery Boulevard, Williamsburg, VA 23185
MLS# 10613508Listed by: RE/MAX Capital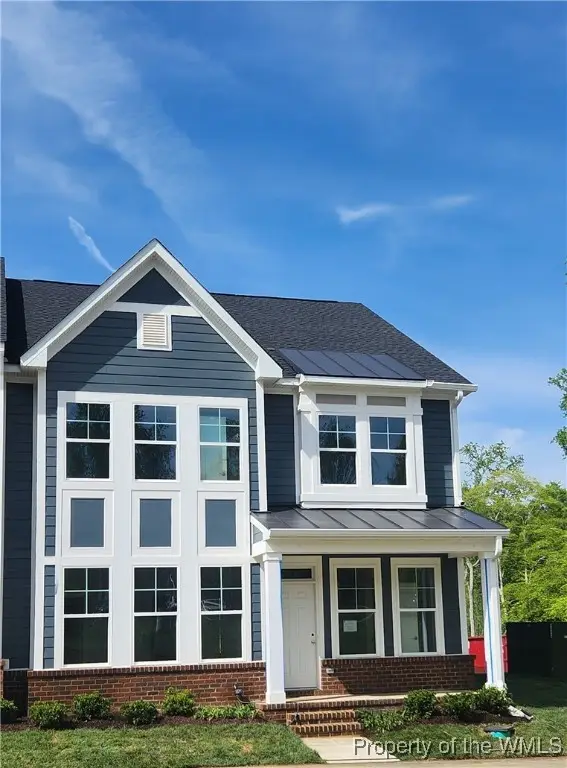 $565,660Pending3 beds 3 baths2,248 sq. ft.
$565,660Pending3 beds 3 baths2,248 sq. ft.4408 Battery Boulevard, Williamsburg, VA 23185
MLS# 2504032Listed by: RE/MAX CAPITAL- New
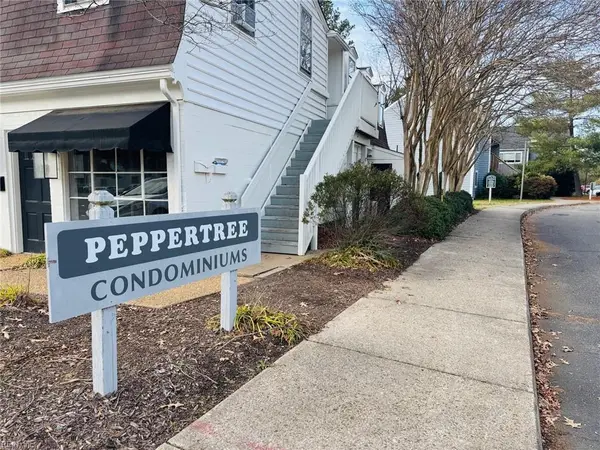 $140,000Active2 beds 1 baths832 sq. ft.
$140,000Active2 beds 1 baths832 sq. ft.1203 Jamestown Road #E4, Williamsburg, VA 23185
MLS# 10613564Listed by: CENTURY 21 Nachman Realty  $229,000Active2 beds 3 baths1,300 sq. ft.
$229,000Active2 beds 3 baths1,300 sq. ft.5 Priorslee Lane, Williamsburg, VA 23185
MLS# 2503998Listed by: REVOLUTION REAL ESTATE SERVICES LLC $389,000Active3 beds 3 baths1,954 sq. ft.
$389,000Active3 beds 3 baths1,954 sq. ft.417 Lewis Burwell Place, Williamsburg, VA 23185
MLS# 10612585Listed by: Garrett Realty Partners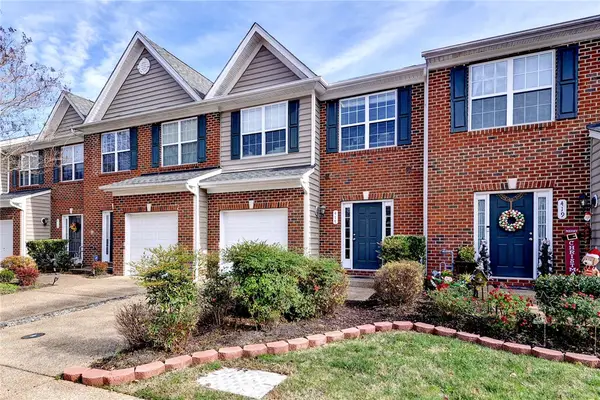 $389,000Active3 beds 3 baths1,954 sq. ft.
$389,000Active3 beds 3 baths1,954 sq. ft.417 Lewis Burwell Place, Williamsburg, VA 23185
MLS# 2503976Listed by: GARRETT REALTY PARTNERS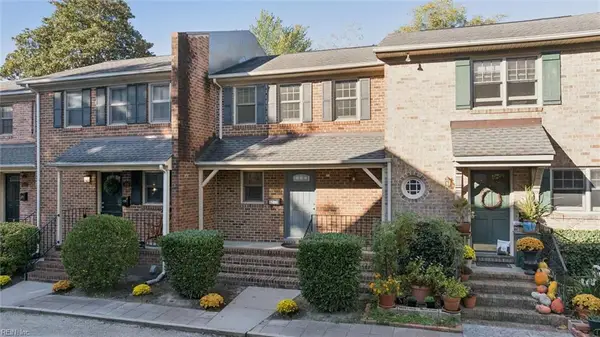 $379,000Pending2 beds 3 baths1,288 sq. ft.
$379,000Pending2 beds 3 baths1,288 sq. ft.421 Scotland Street #3, Williamsburg, VA 23185
MLS# 10612407Listed by: Shaheen Ruth Martin & Fonville Real Estate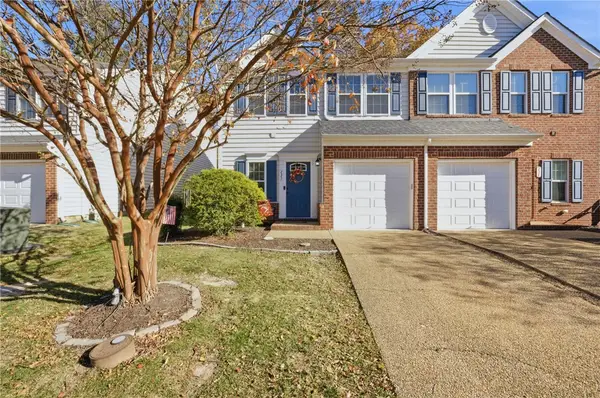 $389,999Active3 beds 3 baths1,800 sq. ft.
$389,999Active3 beds 3 baths1,800 sq. ft.235 Lewis Burwell Place, Williamsburg, VA 23185
MLS# 2503969Listed by: IRON VALLEY REAL ESTATE HAMPTON ROADS $280,000Active2 beds 2 baths1,529 sq. ft.
$280,000Active2 beds 2 baths1,529 sq. ft.2604 Westgate Circle, Williamsburg, VA 23185
MLS# 10611788Listed by: Jason Mitchell Real Estate
