105 Sherwood Drive, Williamsburg, VA 23185
Local realty services provided by:Better Homes and Gardens Real Estate Native American Group
105 Sherwood Drive,Williamsburg, VA 23185
$799,000
- 5 Beds
- 4 Baths
- 3,824 sq. ft.
- Single family
- Active
Listed by: kyle lancour
Office: fathom realty
MLS#:10605729
Source:VA_REIN
Price summary
- Price:$799,000
- Price per sq. ft.:$208.94
- Monthly HOA dues:$50
About this home
Welcome to this beautiful Colonial Williamsburg–style home in coveted Queens Lake. The home blends timeless craftsmanship with thoughtful updates, including a fully ADA-compliant annex with private kitchen and walk-in shower—perfect for multigenerational living, guest space, or income production! Inside, you’ll find hardwood floors, fine millwork, and two fireplaces (wood-burning and gas). The kitchen offers mahogany cabinets and the breakfast bay opens to a keeping room with reclaimed brick fireplace and rich mahogany paneling. Upstairs, the second primary suite offers dual walk-ins, spa bath, and private porch, while three additional bedrooms share a stylish bath. A detached, 827 sqft finished garage with workshop and a conditioned room above adds flexibility. Outdoors, enjoy koi ponds, and a fenced English garden on a large, flat, and private lot. Located only minutes to Colonial Williamsburg, you'll love partaking in the world-class shops, restaurants, and entertainment options.
Contact an agent
Home facts
- Year built:1965
- Listing ID #:10605729
- Updated:January 09, 2026 at 10:17 AM
Rooms and interior
- Bedrooms:5
- Total bathrooms:4
- Full bathrooms:3
- Half bathrooms:1
- Living area:3,824 sq. ft.
Heating and cooling
- Cooling:Central Air, Heat Pump
- Heating:Baseboard, Forced Hot Air
Structure and exterior
- Roof:Asphalt Shingle
- Year built:1965
- Building area:3,824 sq. ft.
- Lot area:0.7 Acres
Schools
- High school:Bruton
- Middle school:Queens Lake Middle
- Elementary school:Magruder Elementary
Utilities
- Water:City/County, Water Heater - Gas
- Sewer:City/County
Finances and disclosures
- Price:$799,000
- Price per sq. ft.:$208.94
- Tax amount:$4,308
New listings near 105 Sherwood Drive
- New
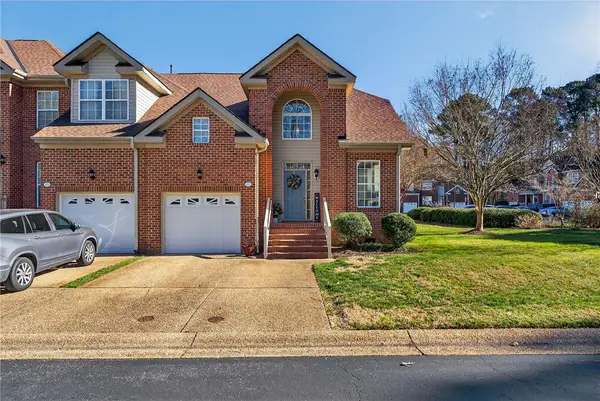 $367,000Active3 beds 3 baths1,930 sq. ft.
$367,000Active3 beds 3 baths1,930 sq. ft.485 Zelkova Road, Williamsburg, VA 23185
MLS# 2600041Listed by: LIZ MOORE & ASSOCIATES-2 - New
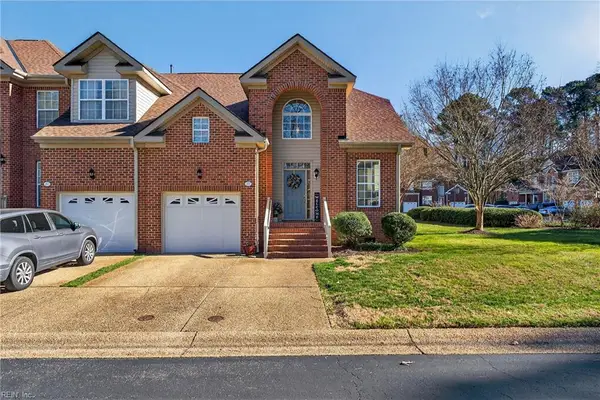 $367,000Active3 beds 3 baths1,930 sq. ft.
$367,000Active3 beds 3 baths1,930 sq. ft.485 Zelkova Road, Williamsburg, VA 23185
MLS# 10615394Listed by: Liz Moore & Associates LLC - New
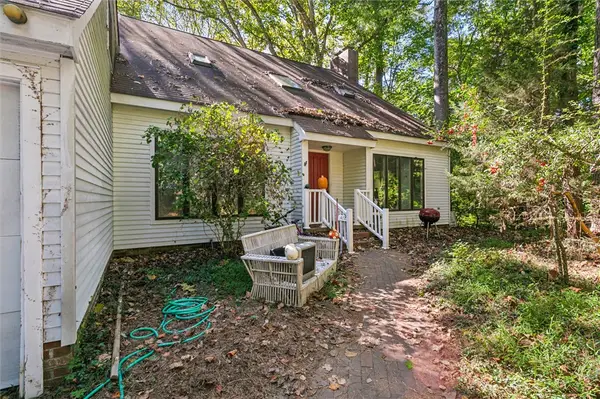 $750,000Active5 beds 5 baths2,912 sq. ft.
$750,000Active5 beds 5 baths2,912 sq. ft.412 Idlewood Lane, Williamsburg, VA 23185
MLS# 2600019Listed by: SHAHEEN, RUTH, MARTIN & FONVILLE REAL ESTATE - New
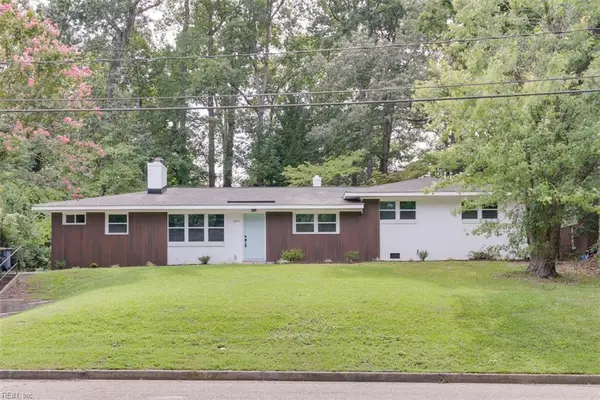 $419,900Active5 beds 3 baths2,001 sq. ft.
$419,900Active5 beds 3 baths2,001 sq. ft.233 Christopher Wren Road, Williamsburg, VA 23185
MLS# 10614585Listed by: Long & Foster Real Estate Inc. 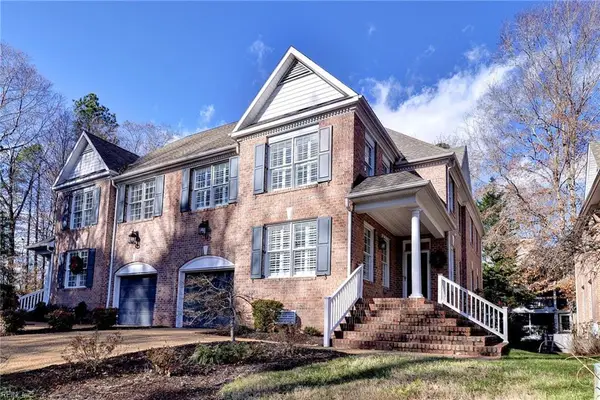 $519,000Active4 beds 4 baths2,788 sq. ft.
$519,000Active4 beds 4 baths2,788 sq. ft.180 Exmoor Court, Williamsburg, VA 23185
MLS# 10613815Listed by: RE/MAX Capital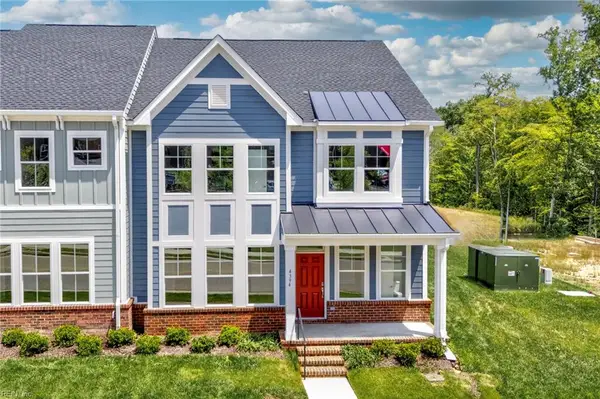 $565,660Pending3 beds 3 baths2,448 sq. ft.
$565,660Pending3 beds 3 baths2,448 sq. ft.4408 Battery Boulevard, Williamsburg, VA 23185
MLS# 10613508Listed by: RE/MAX Capital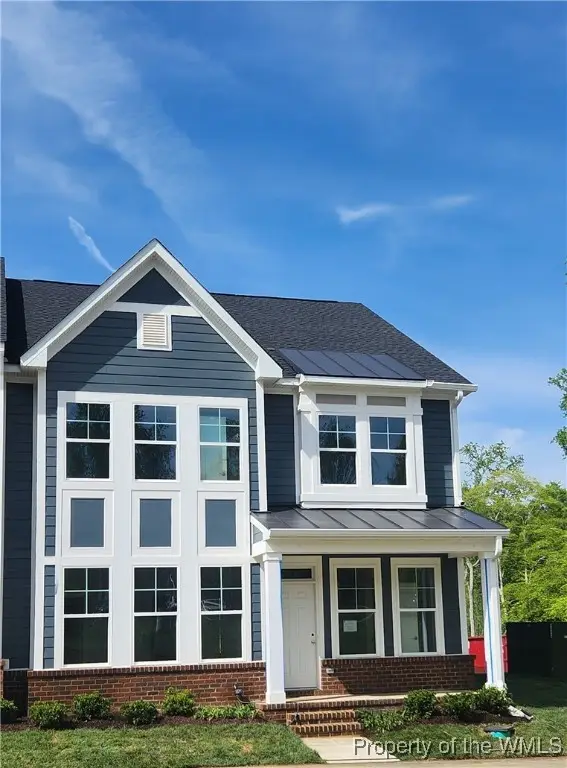 $565,660Pending3 beds 3 baths2,248 sq. ft.
$565,660Pending3 beds 3 baths2,248 sq. ft.4408 Battery Boulevard, Williamsburg, VA 23185
MLS# 2504032Listed by: RE/MAX CAPITAL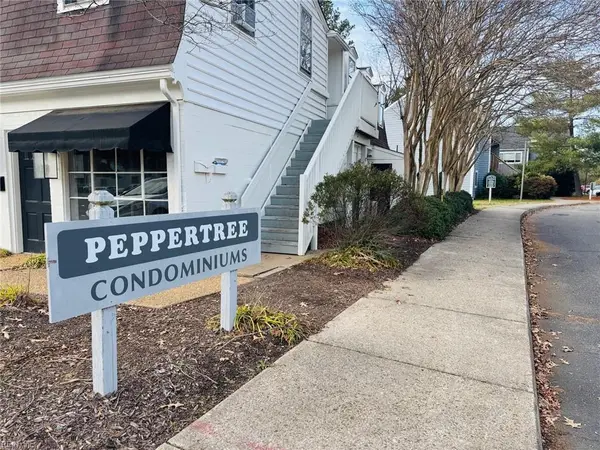 $140,000Pending2 beds 1 baths832 sq. ft.
$140,000Pending2 beds 1 baths832 sq. ft.1203 Jamestown Road #E4, Williamsburg, VA 23185
MLS# 10613564Listed by: CENTURY 21 Nachman Realty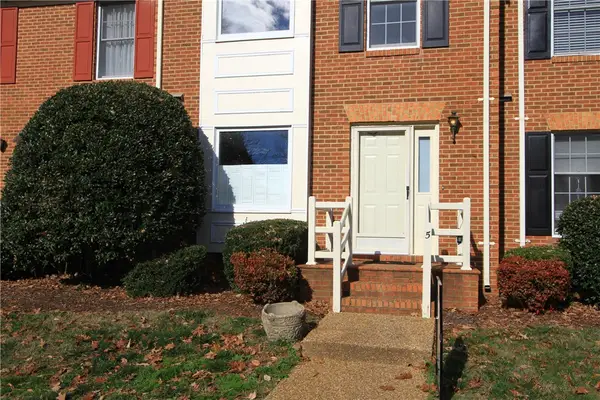 $229,000Active2 beds 3 baths1,300 sq. ft.
$229,000Active2 beds 3 baths1,300 sq. ft.5 Priorslee Lane, Williamsburg, VA 23185
MLS# 2503998Listed by: REVOLUTION REAL ESTATE SERVICES LLC $389,000Active3 beds 3 baths1,954 sq. ft.
$389,000Active3 beds 3 baths1,954 sq. ft.417 Lewis Burwell Place, Williamsburg, VA 23185
MLS# 10612585Listed by: Garrett Realty Partners
