107 Candlestick Place, Williamsburg, VA 23185
Local realty services provided by:Better Homes and Gardens Real Estate Base Camp
Listed by:lisa langenhennig
Office:coldwell banker traditions
MLS#:2520861
Source:RV
Price summary
- Price:$495,000
- Price per sq. ft.:$227.06
- Monthly HOA dues:$60
About this home
Welcome to this beautifully maintained 4-bedroom home in the highly desirable Williamsburg Bluffs neighborhood of York County! Nestled on a quiet cul-de-sac and backing to peaceful, park-like greenspace, this property offers both privacy and community charm. The spacious floor plan includes an eat-in kitchen, formal dining room, cozy family room with fireplace, and a flexible office or game room—perfect for today’s lifestyle.
Brand-new high-end stainless steel LG appliances are being installed soon, enhancing the kitchen’s appeal. Enjoy the light-filled Florida room or entertain on the large back deck overlooking nature. The oversized garage provides a workbench and abundant storage. Additional features include an encapsulated crawl space, ample closets, and a home warranty valid through June 2028.
Neighborhood amenities include a pool, playground, tennis courts, jogging path, and sports field. Convenient to I-64, shopping, dining, and military bases—this home truly has it all!
Contact an agent
Home facts
- Year built:1993
- Listing ID #:2520861
- Added:60 day(s) ago
- Updated:October 06, 2025 at 05:29 PM
Rooms and interior
- Bedrooms:4
- Total bathrooms:3
- Full bathrooms:2
- Half bathrooms:1
- Living area:2,180 sq. ft.
Heating and cooling
- Cooling:Central Air
- Heating:Hot Water, Natural Gas
Structure and exterior
- Roof:Composition, Shingle
- Year built:1993
- Building area:2,180 sq. ft.
- Lot area:0.21 Acres
Schools
- High school:Bruton
- Middle school:Queens Lake
- Elementary school:Magruder
Utilities
- Water:Public
- Sewer:Public Sewer
Finances and disclosures
- Price:$495,000
- Price per sq. ft.:$227.06
- Tax amount:$2,876 (2024)
New listings near 107 Candlestick Place
- New
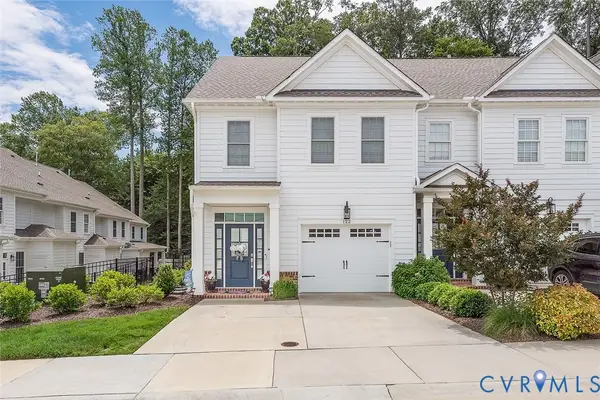 $525,000Active3 beds 3 baths1,658 sq. ft.
$525,000Active3 beds 3 baths1,658 sq. ft.122 Meeting Place, Williamsburg, VA 23185
MLS# 2527383Listed by: HOWARD HANNA WILLIAM E WOOD - Open Sun, 1 to 3pmNew
 $525,000Active3 beds 3 baths1,658 sq. ft.
$525,000Active3 beds 3 baths1,658 sq. ft.122 Meeting Place, Williamsburg, VA 23185
MLS# 2503313Listed by: HOWARD HANNA WILLIAM E. WOOD - New
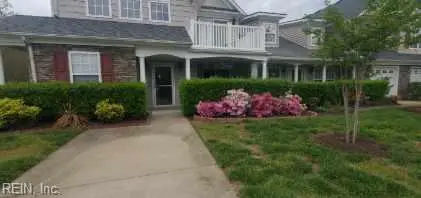 $310,000Active2 beds 2 baths1,420 sq. ft.
$310,000Active2 beds 2 baths1,420 sq. ft.123 Cutspring Arch, Williamsburg, VA 23185
MLS# 10603741Listed by: XRealty.NET LLC - Open Sat, 1 to 4pmNew
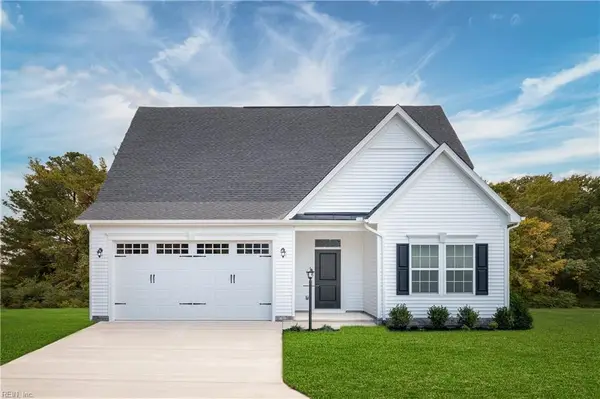 $479,990Active3 beds 3 baths2,334 sq. ft.
$479,990Active3 beds 3 baths2,334 sq. ft.214 Woodcreek Road, Williamsburg, VA 23185
MLS# 10603710Listed by: BHHS RW Towne Realty - New
 $895,000Active4 beds 4 baths4,015 sq. ft.
$895,000Active4 beds 4 baths4,015 sq. ft.205 Holly Hills Drive, Williamsburg, VA 23185
MLS# 2503302Listed by: LIZ MOORE & ASSOCIATES-2 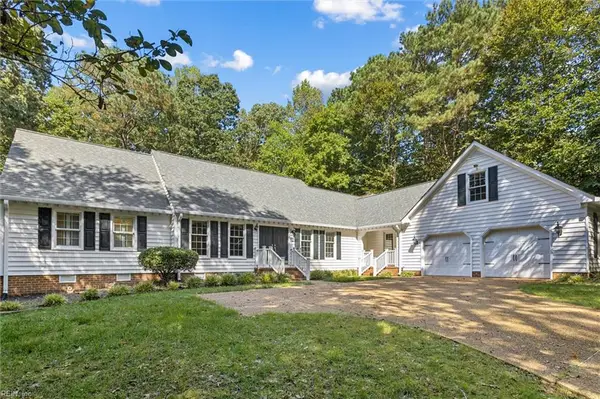 $550,000Active4 beds 3 baths2,928 sq. ft.
$550,000Active4 beds 3 baths2,928 sq. ft.138 Devonshire Drive, Williamsburg, VA 23187
MLS# 10603503Listed by: RE/MAX Connect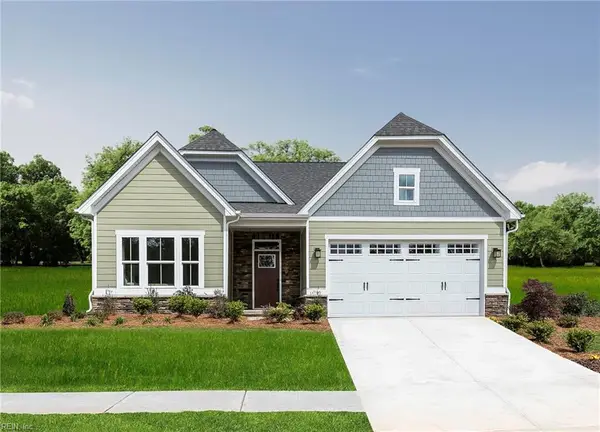 $514,760Pending3 beds 3 baths2,324 sq. ft.
$514,760Pending3 beds 3 baths2,324 sq. ft.202 Woodcreek Road, Williamsburg, VA 23185
MLS# 10603345Listed by: BHHS RW Towne Realty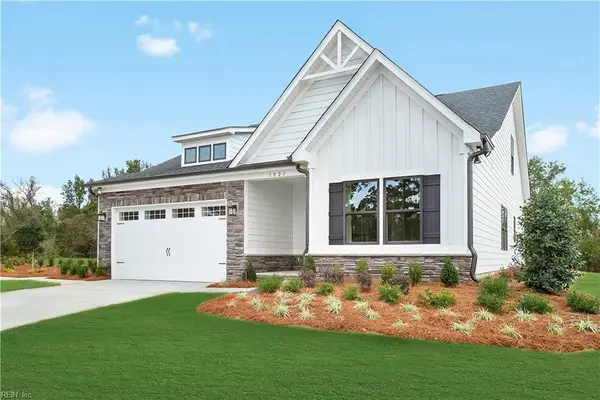 $533,995Pending4 beds 3 baths2,696 sq. ft.
$533,995Pending4 beds 3 baths2,696 sq. ft.229 Woodcreek Road, Williamsburg, VA 23185
MLS# 10603054Listed by: BHHS RW Towne Realty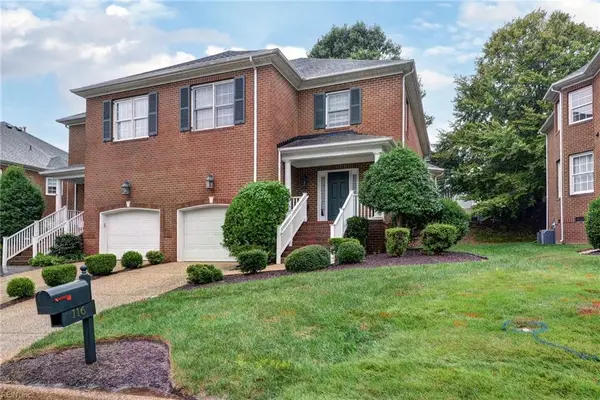 $515,000Active3 beds 3 baths2,327 sq. ft.
$515,000Active3 beds 3 baths2,327 sq. ft.116 Brockton Court, Williamsburg, VA 23185
MLS# 10602553Listed by: RE/MAX Capital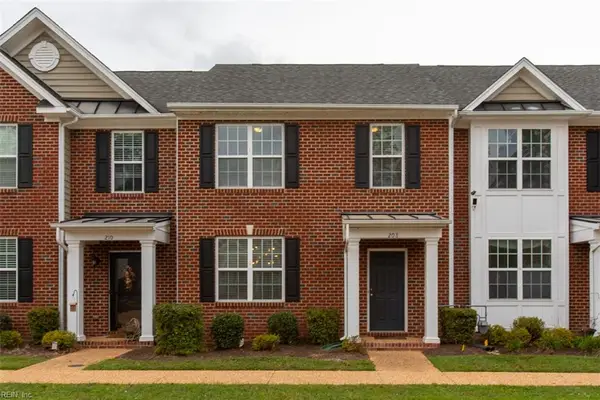 $365,000Active3 beds 3 baths1,514 sq. ft.
$365,000Active3 beds 3 baths1,514 sq. ft.208 Lewis Burwell Place, Williamsburg, VA 23185
MLS# 10602424Listed by: EXP Realty LLC
