108 Aberdeen, Williamsburg, VA 23188
Local realty services provided by:Better Homes and Gardens Real Estate Native American Group
108 Aberdeen,Williamsburg, VA 23188
$599,000
- 3 Beds
- 3 Baths
- 2,657 sq. ft.
- Single family
- Pending
Listed by: elaine roberto
Office: liz moore & associates llc
MLS#:10605300
Source:VA_REIN
Price summary
- Price:$599,000
- Price per sq. ft.:$225.44
- Monthly HOA dues:$195
About this home
An oversized lot -a rare find in Fords Colony (.55 acre) at the end of a cul de sac offers privacy and endless options and is appointed with a great shed for outdoor ‘Toys’! The home complements it with 3 nice size bedrooms. First floor primary opens to sun room, en suite has 2 separate vanities and walk in shower; a private office w french doors, family room w/ fireplace surround built ins; eat in kitchen with granite and center island bar with double sink, tiled floor sun room overlooking peaceful private yard; upstairs hosts 2 bedrooms, a loft area, and a generously sized bonus room. Custom home by PF Summers speaks to the quality – pride in ownership speaks to how it’s been maintained: New Roof 2025; Generator 2020; Tankless water heater 2021; garbage disposal, microwave, cooktop 2025; HVAC 2024 Heat Pump up 2009. Move in today and enjoy all Williamsburg has to offer this holiday season and next year for America’s 250th Anniversary Celebrations!
Contact an agent
Home facts
- Year built:2002
- Listing ID #:10605300
- Updated:November 26, 2025 at 09:01 AM
Rooms and interior
- Bedrooms:3
- Total bathrooms:3
- Full bathrooms:2
- Half bathrooms:1
- Living area:2,657 sq. ft.
Heating and cooling
- Cooling:Central Air, Zoned
- Heating:Forced Hot Air, Heat Pump, Natural Gas
Structure and exterior
- Roof:Asphalt Shingle
- Year built:2002
- Building area:2,657 sq. ft.
- Lot area:0.55 Acres
Schools
- High school:Lafayette
- Middle school:Lois S Hornsby Middle School
- Elementary school:D.J. Montague Elementary
Utilities
- Water:City/County
- Sewer:City/County
Finances and disclosures
- Price:$599,000
- Price per sq. ft.:$225.44
- Tax amount:$4,256
New listings near 108 Aberdeen
- New
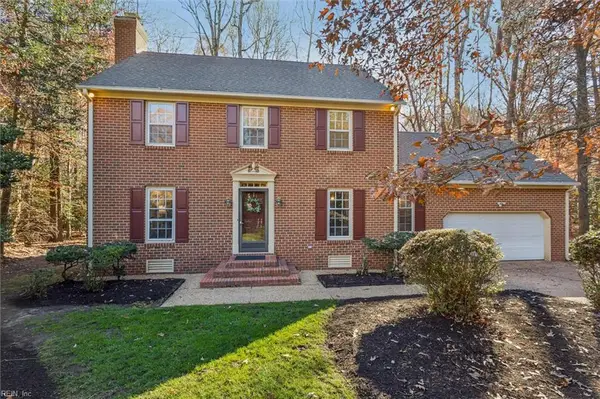 $469,780Active3 beds 3 baths2,281 sq. ft.
$469,780Active3 beds 3 baths2,281 sq. ft.82 Governor Berkeley Road, Williamsburg, VA 23185
MLS# 10611512Listed by: BHHS RW Towne Realty - New
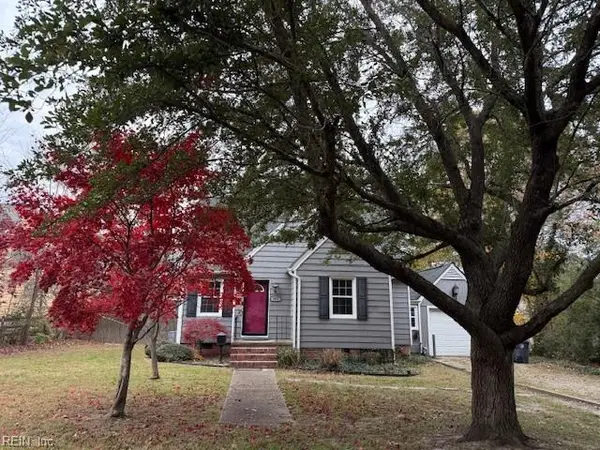 $450,000Active4 beds 2 baths940 sq. ft.
$450,000Active4 beds 2 baths940 sq. ft.503 Capitol Court, Williamsburg, VA 23185
MLS# 10611646Listed by: Liz Moore & Associates LLC - New
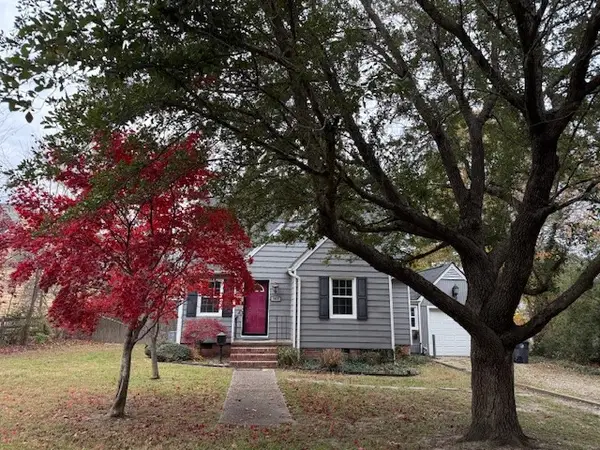 $450,000Active4 beds 2 baths940 sq. ft.
$450,000Active4 beds 2 baths940 sq. ft.503 Capitol Court, Williamsburg, VA 23185
MLS# 2503902Listed by: LIZ MOORE & ASSOCIATES-2 - New
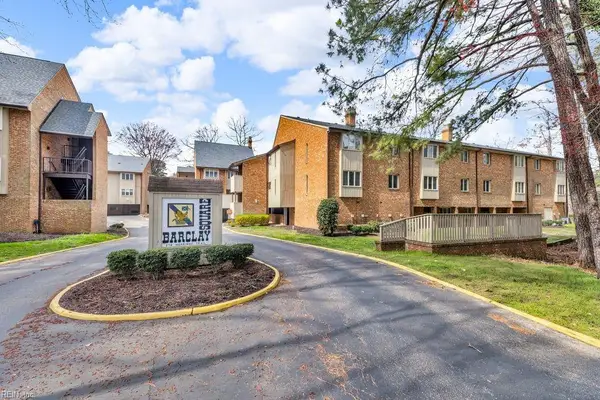 $174,000Active2 beds 2 baths1,313 sq. ft.
$174,000Active2 beds 2 baths1,313 sq. ft.376 Merrimac Trail #113, Williamsburg, VA 23185
MLS# 10611468Listed by: CENTURY 21 Nachman Realty 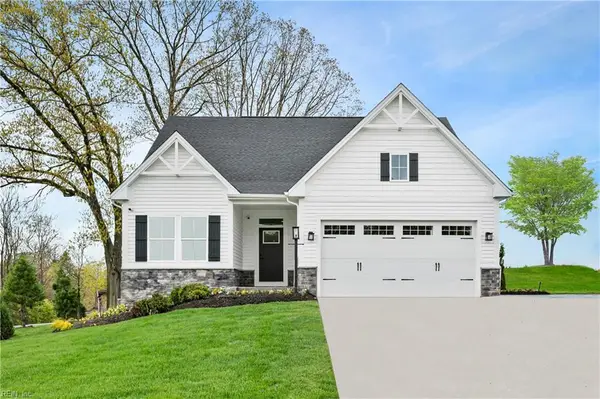 $433,345Pending3 beds 2 baths1,410 sq. ft.
$433,345Pending3 beds 2 baths1,410 sq. ft.214 Woodcreek Road, Williamsburg, VA 23185
MLS# 10611326Listed by: BHHS RW Towne Realty- New
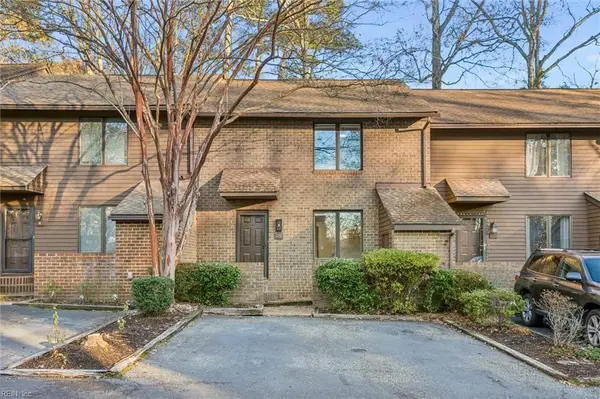 $324,000Active2 beds 3 baths1,610 sq. ft.
$324,000Active2 beds 3 baths1,610 sq. ft.2133 S Henry Street #45, Williamsburg, VA 23185
MLS# 10610966Listed by: 1st Class Real Estate-SII Real Estate - New
 $180,000Active0 Acres
$180,000Active0 Acres11 Frenchmens Key, Williamsburg, VA 23185
MLS# 2503856Listed by: LIZ MOORE & ASSOCIATES-1 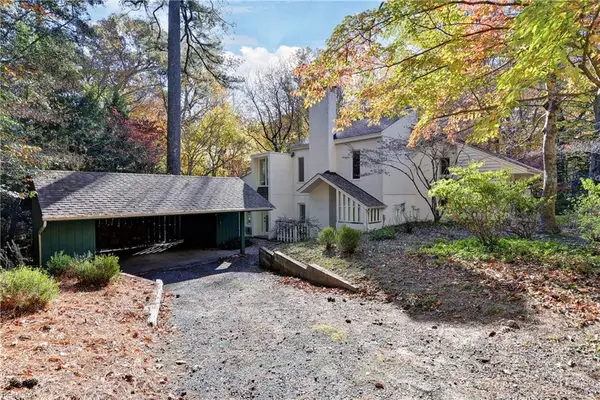 $695,000Pending4 beds 3 baths2,600 sq. ft.
$695,000Pending4 beds 3 baths2,600 sq. ft.140 Hunting Cove, Williamsburg, VA 23185
MLS# 10610387Listed by: Liz Moore & Associates LLC- New
 $289,000Active2 beds 2 baths1,420 sq. ft.
$289,000Active2 beds 2 baths1,420 sq. ft.182 Cutspring Arch, Williamsburg, VA 23185
MLS# 2503834Listed by: LONG & FOSTER REAL ESTATE, INC. - New
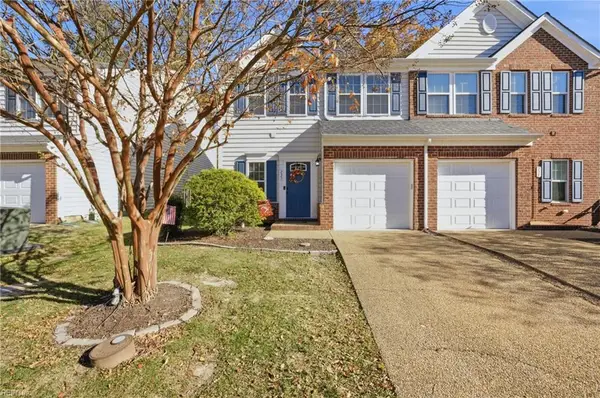 $389,999Active3 beds 3 baths1,800 sq. ft.
$389,999Active3 beds 3 baths1,800 sq. ft.235 Lewis Burwell Place, Williamsburg, VA 23185
MLS# 10610661Listed by: Iron Valley Real Estate Hampton Roads
