108 John Paine, Williamsburg, VA 23185
Local realty services provided by:Better Homes and Gardens Real Estate Native American Group
108 John Paine,Williamsburg, VA 23185
$679,500
- 3 Beds
- 3 Baths
- 2,460 sq. ft.
- Single family
- Active
Listed by: ted w evans
Office: shaheen, ruth, martin & fonville real estate
MLS#:2503823
Source:VA_WMLS
Price summary
- Price:$679,500
- Price per sq. ft.:$276.22
- Monthly HOA dues:$202
About this home
Upon entering 108 John Paine you will immediately appreciate the superior quality and classic contemporary design. This home was designed by Magoon and Guernsey Architects. The timeless look and classic architectural elements are evident in the open floor plan with vaulted ceilings and large windows; an updated kitchen with custom maple cabinetry, new Bosch range and dishwasher, and Labradorite Blue Granite; and White Oak flooring throughout. The primary suite is located on the second floor and offers a walk-in closet, jetted tub, and walk-in shower. On the first floor you will find two large bedrooms that share a full bathroom which could be used as a first-floor primary suite and/or an office/den. Nestled in a private and wooded setting, you will enjoy the outdoor living space as the large deck runs across the back of the home and offers a great place to entertain or simply relax. Kingsmill is conveniently located near Routes 199 and 64 and offers several residential amenities. Just a few of the amenities include three championship golf courses, tennis courts, marina, spa, indoor/outdoor pools, and restaurants.
Contact an agent
Home facts
- Year built:1985
- Listing ID #:2503823
- Added:53 day(s) ago
- Updated:January 10, 2026 at 09:58 PM
Rooms and interior
- Bedrooms:3
- Total bathrooms:3
- Full bathrooms:2
- Half bathrooms:1
- Living area:2,460 sq. ft.
Heating and cooling
- Cooling:CentralAir
- Heating:Central Forced Air, Central Natural Gas, Heat Pump
Structure and exterior
- Roof:Asphalt, Shingle
- Year built:1985
- Building area:2,460 sq. ft.
Schools
- High school:Jamestown
- Middle school:Berkeley
- Elementary school:James River
Utilities
- Water:Public
- Sewer:PublicSewer
Finances and disclosures
- Price:$679,500
- Price per sq. ft.:$276.22
- Tax amount:$3,684 (2025)
New listings near 108 John Paine
- Coming Soon
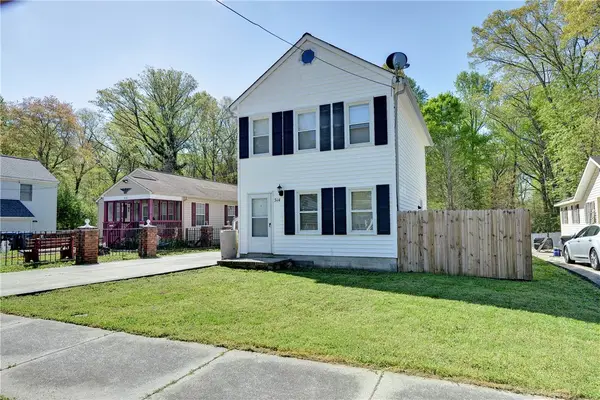 $269,000Coming Soon3 beds 2 baths
$269,000Coming Soon3 beds 2 baths314 Roland Street, Williamsburg, VA 23188
MLS# 2600044Listed by: SHAHEEN, RUTH, MARTIN & FONVILLE REAL ESTATE - New
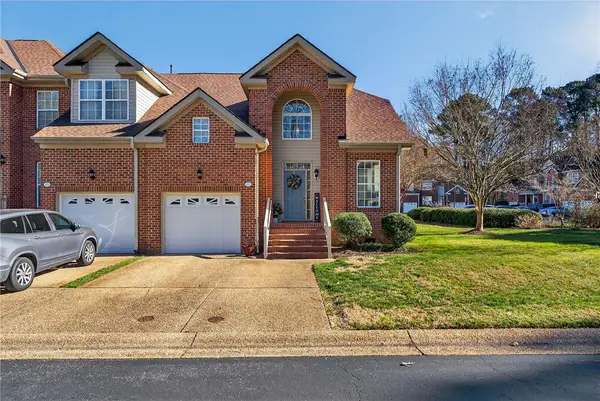 $367,000Active3 beds 3 baths1,930 sq. ft.
$367,000Active3 beds 3 baths1,930 sq. ft.485 Zelkova Road, Williamsburg, VA 23185
MLS# 2600041Listed by: LIZ MOORE & ASSOCIATES-2 - New
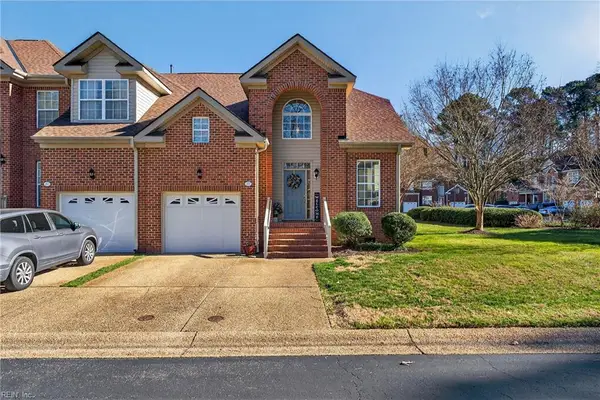 $367,000Active3 beds 3 baths1,930 sq. ft.
$367,000Active3 beds 3 baths1,930 sq. ft.485 Zelkova Road, Williamsburg, VA 23185
MLS# 10615394Listed by: Liz Moore & Associates LLC - New
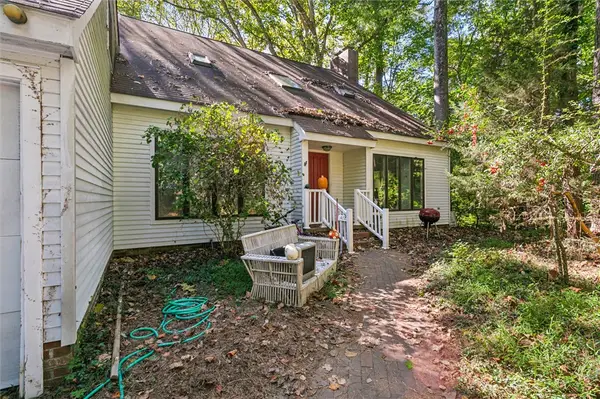 $750,000Active5 beds 5 baths2,912 sq. ft.
$750,000Active5 beds 5 baths2,912 sq. ft.412 Idlewood Lane, Williamsburg, VA 23185
MLS# 2600019Listed by: SHAHEEN, RUTH, MARTIN & FONVILLE REAL ESTATE - New
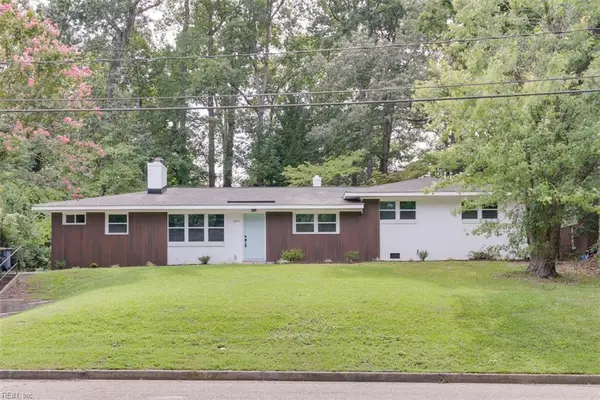 $419,900Active5 beds 3 baths2,001 sq. ft.
$419,900Active5 beds 3 baths2,001 sq. ft.233 Christopher Wren Road, Williamsburg, VA 23185
MLS# 10614585Listed by: Long & Foster Real Estate Inc. 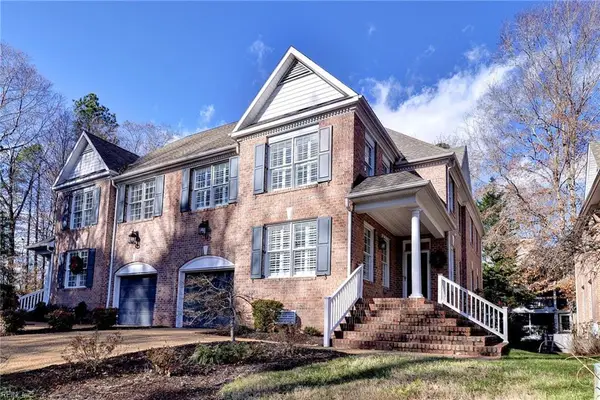 $519,000Active4 beds 4 baths2,788 sq. ft.
$519,000Active4 beds 4 baths2,788 sq. ft.180 Exmoor Court, Williamsburg, VA 23185
MLS# 10613815Listed by: RE/MAX Capital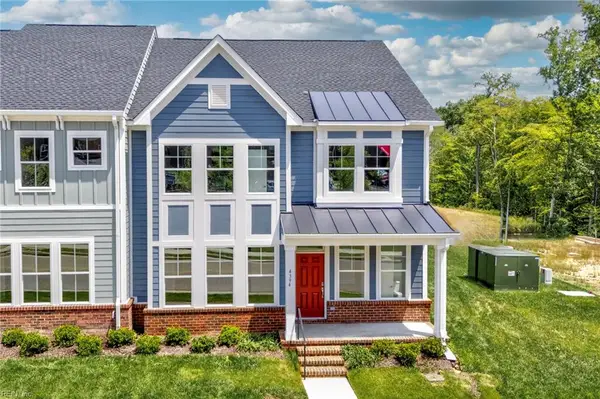 $565,660Pending3 beds 3 baths2,448 sq. ft.
$565,660Pending3 beds 3 baths2,448 sq. ft.4408 Battery Boulevard, Williamsburg, VA 23185
MLS# 10613508Listed by: RE/MAX Capital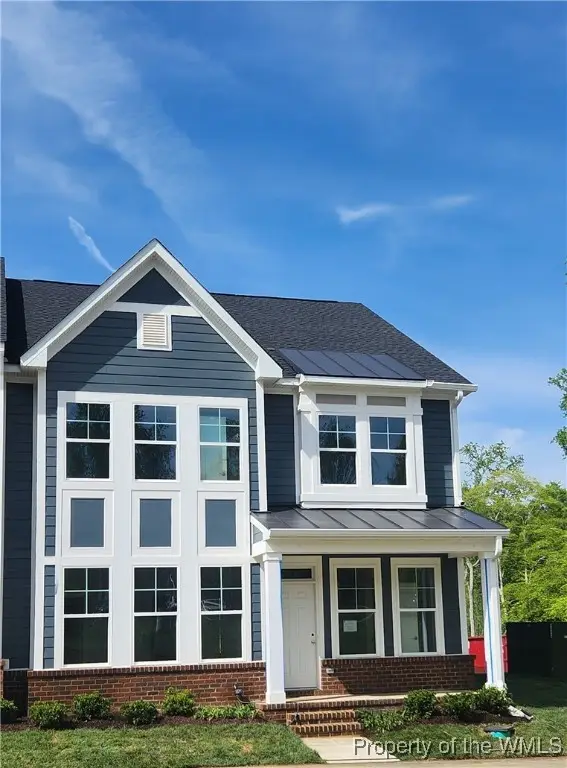 $565,660Pending3 beds 3 baths2,248 sq. ft.
$565,660Pending3 beds 3 baths2,248 sq. ft.4408 Battery Boulevard, Williamsburg, VA 23185
MLS# 2504032Listed by: RE/MAX CAPITAL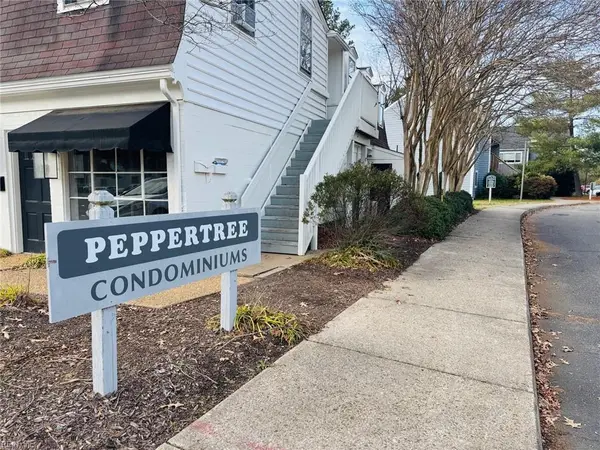 $140,000Pending2 beds 1 baths832 sq. ft.
$140,000Pending2 beds 1 baths832 sq. ft.1203 Jamestown Road #E4, Williamsburg, VA 23185
MLS# 10613564Listed by: CENTURY 21 Nachman Realty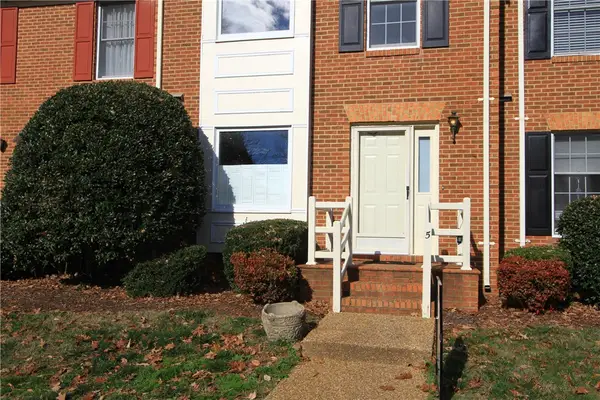 $229,000Active2 beds 3 baths1,300 sq. ft.
$229,000Active2 beds 3 baths1,300 sq. ft.5 Priorslee Lane, Williamsburg, VA 23185
MLS# 2503998Listed by: REVOLUTION REAL ESTATE SERVICES LLC
