111 Haymaker Place, Williamsburg, VA 23185
Local realty services provided by:Better Homes and Gardens Real Estate Native American Group
111 Haymaker Place,Williamsburg, VA 23185
$515,000
- 4 Beds
- 3 Baths
- 2,762 sq. ft.
- Single family
- Active
Upcoming open houses
- Sun, Feb 2201:00 pm - 03:00 pm
Listed by: leo legaspi
Office: shaheen ruth martin & fonville real estate
MLS#:10617857
Source:VA_REIN
Price summary
- Price:$515,000
- Price per sq. ft.:$186.46
- Monthly HOA dues:$60
About this home
Welcome to 111 Haymaker Place! This spacious transitional home with a great floor plan in the Williamsburg Bluffs has so much to offer. As you enter you are greeted by an elegant two-story foyer. The first floor features an open-floor plan, formal living and dining room, spacious kitchen, and large family room. Upstairs you will find brand new carpet throughout entire second floor. The already massive primary bedroom has an additional flex space, ideal for home office or sitting room. The primary bathroom features double vanities, walk-in shower, soaking tub, and a walk-in closet. 3 more bedrooms, hall bathroom, and laundry room complete the second floor. Out back, enjoy peaceful surroundings on the recently refurbished deck. Low maintenance with roof (about 2017), water heater (2017), AC unit (2024), windows (about 2020), furnace (2021), carpet (2025), and paint (2025) all recently replaced/completed. Conveniently located to shopping, restaurants, I-64, and 199.
Contact an agent
Home facts
- Year built:1997
- Listing ID #:10617857
- Updated:February 17, 2026 at 10:22 AM
Rooms and interior
- Bedrooms:4
- Total bathrooms:3
- Full bathrooms:2
- Half bathrooms:1
- Living area:2,762 sq. ft.
Heating and cooling
- Cooling:Central Air
- Heating:Forced Hot Air
Structure and exterior
- Roof:Asphalt Shingle
- Year built:1997
- Building area:2,762 sq. ft.
Schools
- High school:Bruton
- Middle school:Queens Lake Middle
- Elementary school:Magruder Elementary
Utilities
- Water:City/County, Water Heater - Gas
- Sewer:City/County
Finances and disclosures
- Price:$515,000
- Price per sq. ft.:$186.46
- Tax amount:$3,104
New listings near 111 Haymaker Place
- New
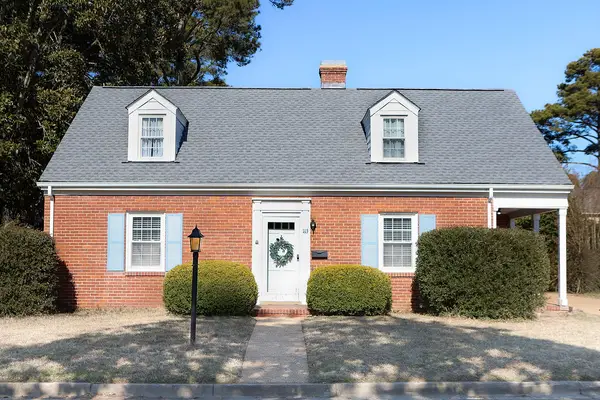 $575,000Active4 beds 2 baths1,593 sq. ft.
$575,000Active4 beds 2 baths1,593 sq. ft.113 Washington Street, Williamsburg, VA 23185
MLS# 2600401Listed by: KELLER WILLIAMS WILLIAMSBURG - New
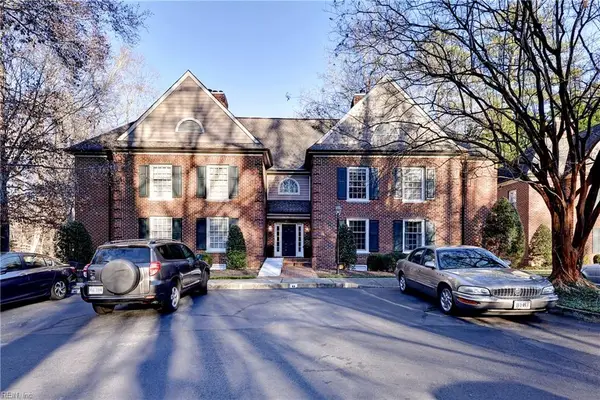 $292,000Active2 beds 2 baths1,524 sq. ft.
$292,000Active2 beds 2 baths1,524 sq. ft.209 Woodmere Drive #C, Williamsburg, VA 23185
MLS# 10619863Listed by: Shoreline Realty - New
 $635,000Active4 beds 3 baths2,738 sq. ft.
$635,000Active4 beds 3 baths2,738 sq. ft.409 Magnolia Drive, Williamsburg, VA 23185
MLS# 2600366Listed by: LONG & FOSTER REAL ESTATE, INC. - New
 $274,900Active2 beds 2 baths1,529 sq. ft.
$274,900Active2 beds 2 baths1,529 sq. ft.2604 Westgate Circle, Williamsburg, VA 23185
MLS# 10619588Listed by: Jason Mitchell Real Estate - New
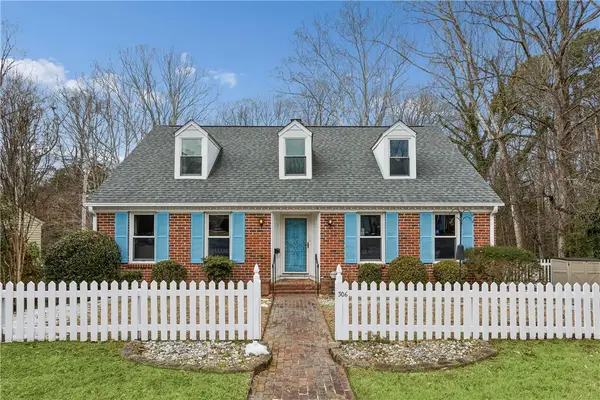 $780,000Active5 beds 5 baths3,784 sq. ft.
$780,000Active5 beds 5 baths3,784 sq. ft.306 Indian Springs Road, Williamsburg, VA 23185
MLS# 2600299Listed by: LONG & FOSTER REAL ESTATE, INC. 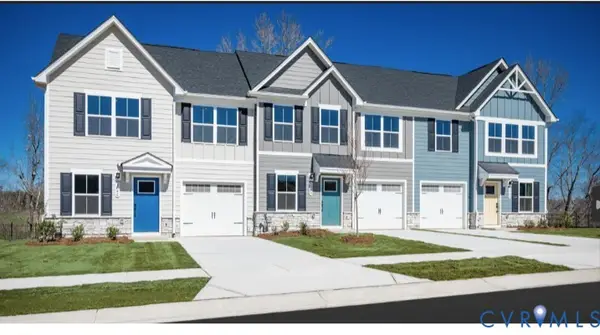 $374,990Pending3 beds 2 baths1,634 sq. ft.
$374,990Pending3 beds 2 baths1,634 sq. ft.405 Bright Lemon Court, Sandston, VA 23150
MLS# 2602958Listed by: LONG & FOSTER REALTORS- New
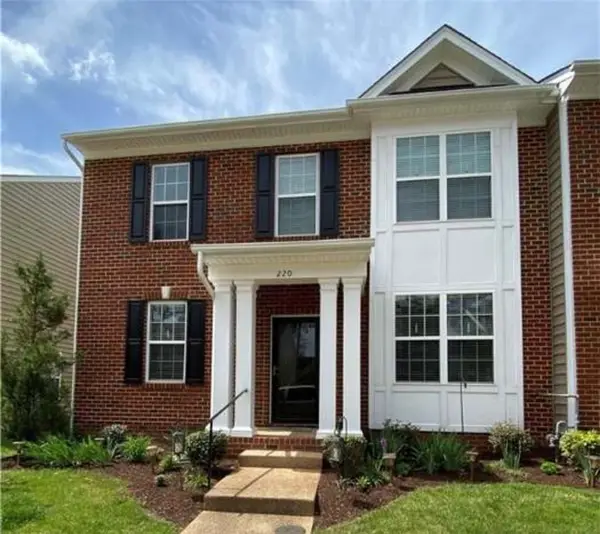 $435,000Active3 beds 4 baths2,476 sq. ft.
$435,000Active3 beds 4 baths2,476 sq. ft.220 Lewis Burwell Place, Williamsburg, VA 23185
MLS# 2600314Listed by: RE/MAX PENINSULA 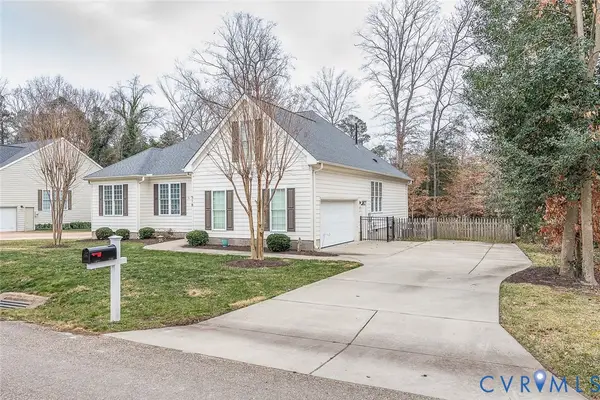 $558,000Pending4 beds 3 baths2,114 sq. ft.
$558,000Pending4 beds 3 baths2,114 sq. ft.518 Mill Neck Road, Williamsburg, VA 23185
MLS# 2602599Listed by: HOWARD HANNA WILLIAM E WOOD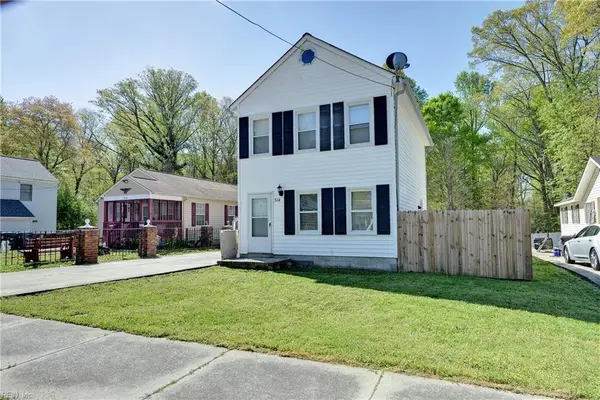 $269,000Pending3 beds 2 baths1,080 sq. ft.
$269,000Pending3 beds 2 baths1,080 sq. ft.314 Roland Street, Williamsburg, VA 23188
MLS# 10618297Listed by: Shaheen Ruth Martin & Fonville Real Estate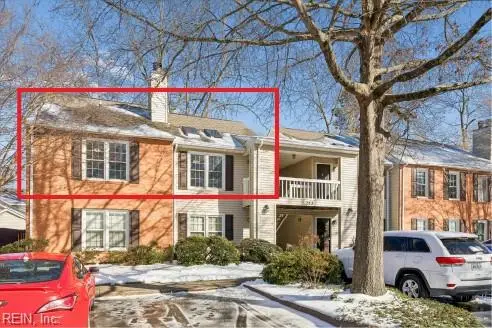 $215,000Active2 beds 2 baths1,040 sq. ft.
$215,000Active2 beds 2 baths1,040 sq. ft.283 Patriot Lane #C, Williamsburg, VA 23185
MLS# 10618134Listed by: Long & Foster Real Estate Inc.

